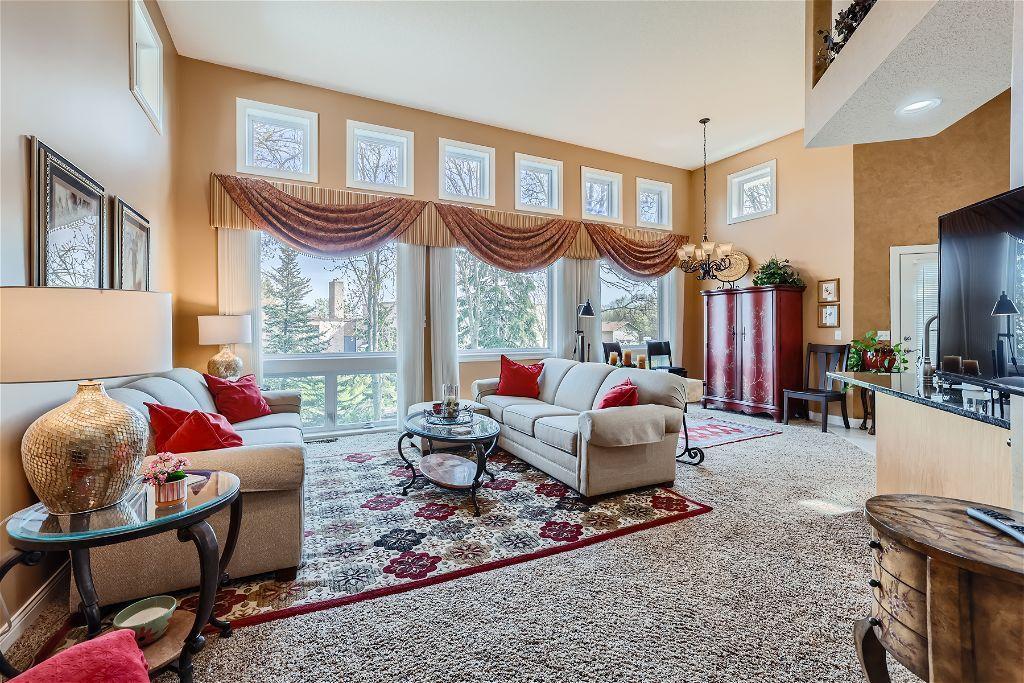11116 COTTONWOOD STREET
11116 Cottonwood Street, Minneapolis (Coon Rapids), 55448, MN
-
Price: $369,000
-
Status type: For Sale
-
Neighborhood: Thayer Oaks
Bedrooms: 3
Property Size :2280
-
Listing Agent: NST16495,NST64623
-
Property type : Townhouse Detached
-
Zip code: 55448
-
Street: 11116 Cottonwood Street
-
Street: 11116 Cottonwood Street
Bathrooms: 3
Year: 2003
Listing Brokerage: Edina Realty, Inc.
FEATURES
- Range
- Refrigerator
- Washer
- Dryer
- Microwave
- Dishwasher
- Disposal
- Stainless Steel Appliances
DETAILS
Come have a look at this home! Better than model condition with soaring ceilings, fantastic windows, professionally decorated, tasteful finishes throughout and upgrades too numerous to list. Detached 2 stry townhome with full basement that feels more like a single-family home (only 4 homes make up this neighborhood). Low $125 per month association that covers snow and lawn care. STUNNER!!
INTERIOR
Bedrooms: 3
Fin ft² / Living Area: 2280 ft²
Below Ground Living: 800ft²
Bathrooms: 3
Above Ground Living: 1480ft²
-
Basement Details: Daylight/Lookout Windows, Finished, Full,
Appliances Included:
-
- Range
- Refrigerator
- Washer
- Dryer
- Microwave
- Dishwasher
- Disposal
- Stainless Steel Appliances
EXTERIOR
Air Conditioning: Central Air
Garage Spaces: 2
Construction Materials: N/A
Foundation Size: 1270ft²
Unit Amenities:
-
- Patio
- Deck
- Porch
- Ceiling Fan(s)
- Walk-In Closet
- Vaulted Ceiling(s)
- Washer/Dryer Hookup
- In-Ground Sprinkler
- Paneled Doors
- Tile Floors
Heating System:
-
- Forced Air
- Fireplace(s)
ROOMS
| Main | Size | ft² |
|---|---|---|
| Living Room | 20x14 | 400 ft² |
| Dining Room | 12x10 | 144 ft² |
| Kitchen | 15x12 | 225 ft² |
| Foyer | 11x9 | 121 ft² |
| Upper | Size | ft² |
|---|---|---|
| Bedroom 1 | 15x12 | 225 ft² |
| Bedroom 2 | 14x10 | 196 ft² |
| Lower | Size | ft² |
|---|---|---|
| Bedroom 3 | 15x10 | 225 ft² |
| Family Room | 15x15 | 225 ft² |
LOT
Acres: N/A
Lot Size Dim.: common
Longitude: 45.1714
Latitude: -93.2689
Zoning: Residential-Single Family
FINANCIAL & TAXES
Tax year: 2023
Tax annual amount: $2,696
MISCELLANEOUS
Fuel System: N/A
Sewer System: City Sewer/Connected
Water System: City Water/Connected
ADITIONAL INFORMATION
MLS#: NST7586312
Listing Brokerage: Edina Realty, Inc.

ID: 2923744
Published: May 09, 2024
Last Update: May 09, 2024
Views: 10






