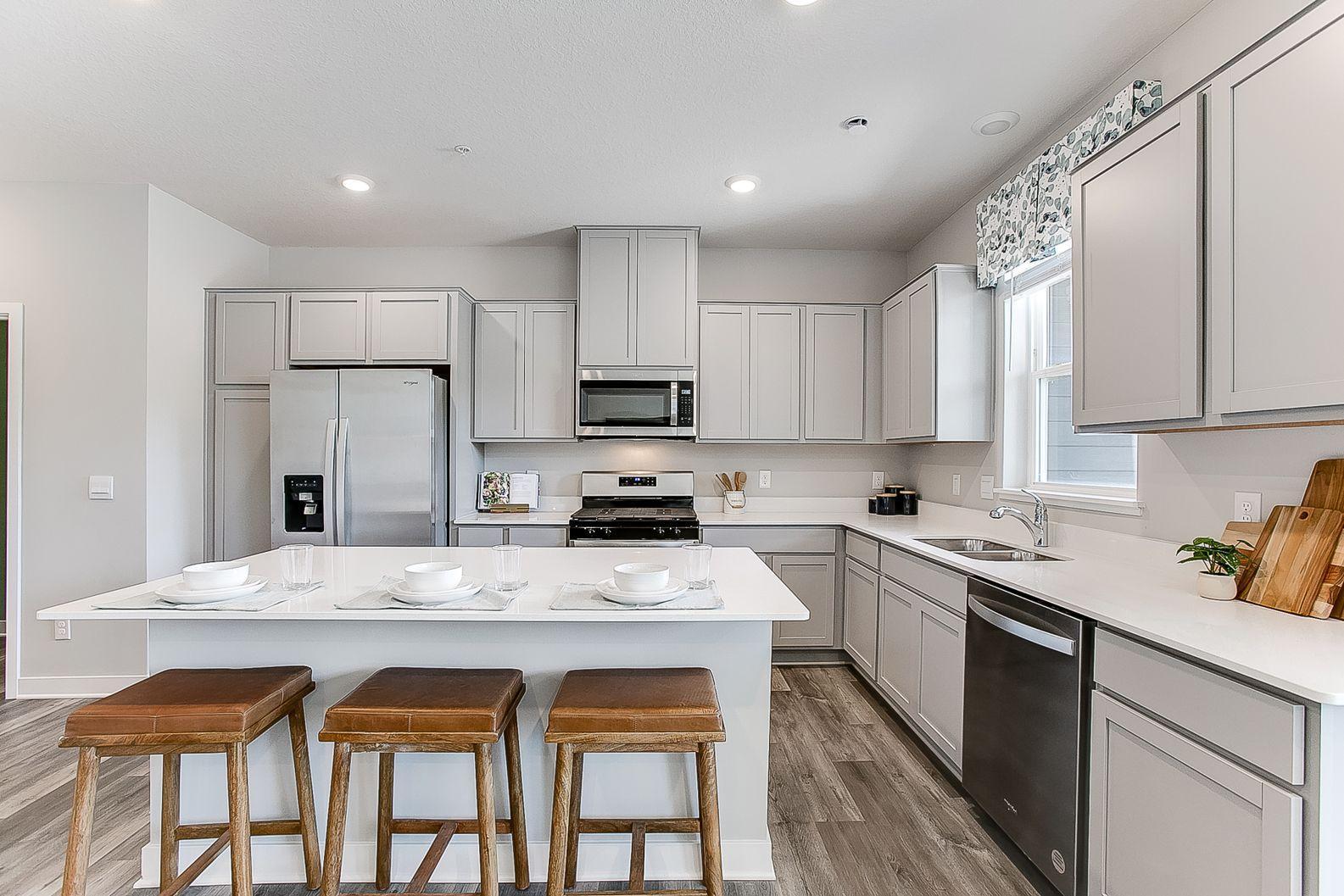11126 BALSAM POINTE TRAIL
11126 Balsam Pointe Trail, Dayton, 55327, MN
-
Price: $384,990
-
Status type: For Sale
-
City: Dayton
-
Neighborhood: Balsam Pointe
Bedrooms: 3
Property Size :1894
-
Listing Agent: NST15454,NST516206
-
Property type : Townhouse Side x Side
-
Zip code: 55327
-
Street: 11126 Balsam Pointe Trail
-
Street: 11126 Balsam Pointe Trail
Bathrooms: 3
Year: 2024
Listing Brokerage: D.R. Horton, Inc.
FEATURES
- Range
- Microwave
- Exhaust Fan
- Dishwasher
- Disposal
- Humidifier
- Air-To-Air Exchanger
- Electric Water Heater
DETAILS
**Ask how you can receive a 4.99% FHA/VA and Conventional 30 yr fixed rate mortgage!** Perhaps our most popular townhome, the Fairmont boasts a large, storage filled kitchen as well as an oversized primary suite. With two covered outdoor spaces, you’ll enjoy the peaceful, private setting within Balsam Pointe. This fabulous Fairmont 2-level townhome is currently under construction and due to complete November 2024. Open plan living includes a living room with electric fireplace, large kitchen with white cabinetry, white quartz counters, stainless appliances, a large center island and a dedicated dining space that opens to the covered patio. Three bedrooms upstairs, one of which is a stunning primary suite with an expansive bath and walk-in closet plus a private covered deck. You'll also find your laundry and a flex room perfect for study space or office, yoga room, or crafting on the upper level. Private Dog Park, playground, and a professionally managed HOA. Close to every amenity you can think of from shopping to golf. Another new construction opportunity from DR Horton, America's #1 home builder!
INTERIOR
Bedrooms: 3
Fin ft² / Living Area: 1894 ft²
Below Ground Living: N/A
Bathrooms: 3
Above Ground Living: 1894ft²
-
Basement Details: Slab,
Appliances Included:
-
- Range
- Microwave
- Exhaust Fan
- Dishwasher
- Disposal
- Humidifier
- Air-To-Air Exchanger
- Electric Water Heater
EXTERIOR
Air Conditioning: Central Air
Garage Spaces: 2
Construction Materials: N/A
Foundation Size: 786ft²
Unit Amenities:
-
- Patio
- Kitchen Window
- Deck
- Walk-In Closet
- Washer/Dryer Hookup
- In-Ground Sprinkler
- Indoor Sprinklers
- Kitchen Center Island
- Primary Bedroom Walk-In Closet
Heating System:
-
- Forced Air
ROOMS
| Main | Size | ft² |
|---|---|---|
| Dining Room | 14 x 8 | 196 ft² |
| Family Room | 14 x 14 | 196 ft² |
| Kitchen | 11 x 14 | 121 ft² |
| Patio | 10.5 x 8 | 109.38 ft² |
| Upper | Size | ft² |
|---|---|---|
| Bedroom 1 | 13 x 15 | 169 ft² |
| Bedroom 2 | 10 x 11 | 100 ft² |
| Bedroom 3 | 10 x 11 | 100 ft² |
| Office | 8 x 6.5 | 51.33 ft² |
| Laundry | 6 x 9 | 36 ft² |
| Deck | 10.5 x 8 | 109.38 ft² |
| Walk In Closet | 5 x 8 | 25 ft² |
LOT
Acres: N/A
Lot Size Dim.: 26 x 90
Longitude: 45.2
Latitude: -93.4229
Zoning: Residential-Single Family
FINANCIAL & TAXES
Tax year: 2024
Tax annual amount: $99
MISCELLANEOUS
Fuel System: N/A
Sewer System: City Sewer/Connected
Water System: City Water/Connected
ADITIONAL INFORMATION
MLS#: NST7633819
Listing Brokerage: D.R. Horton, Inc.

ID: 3274770
Published: August 10, 2024
Last Update: August 10, 2024
Views: 66






