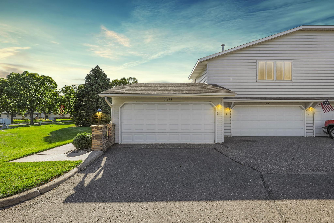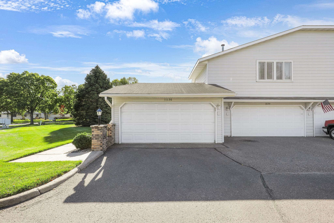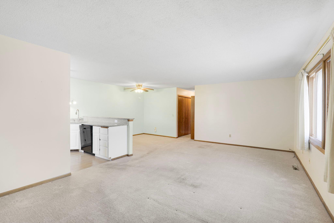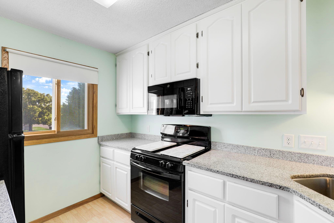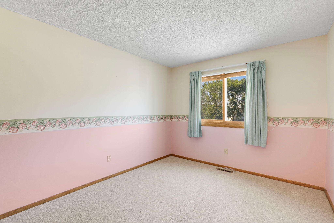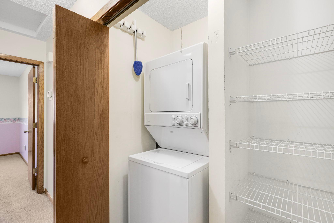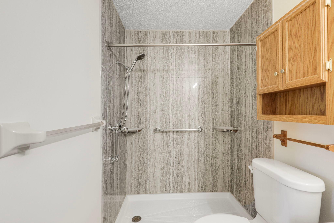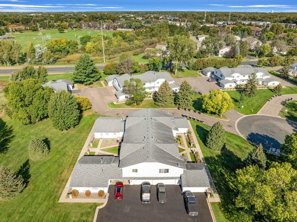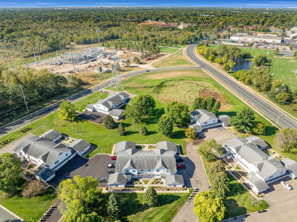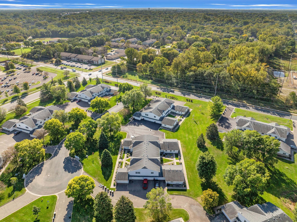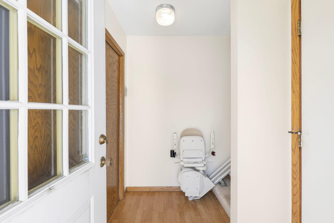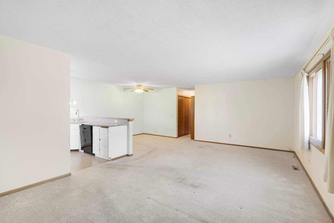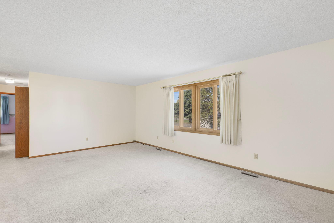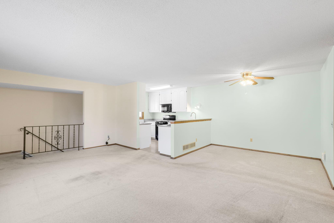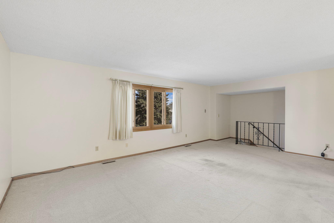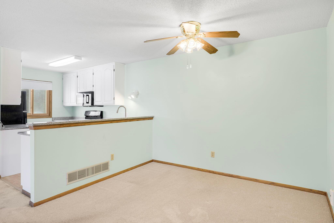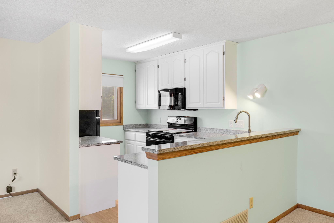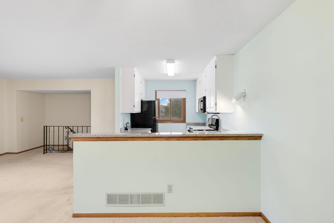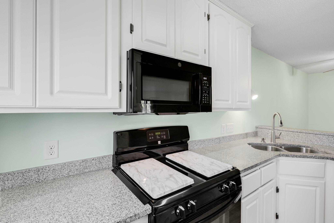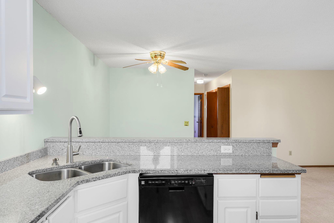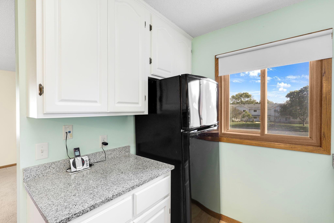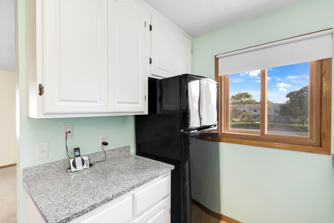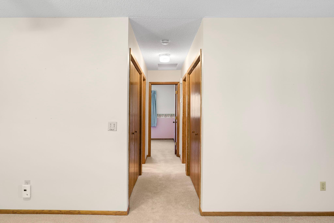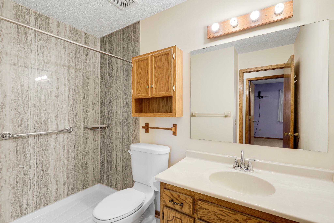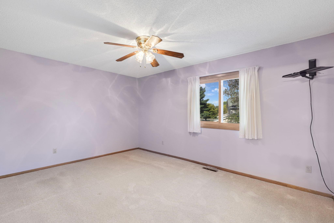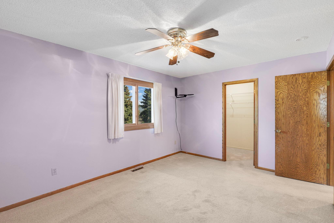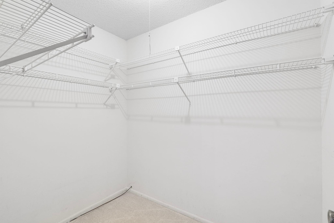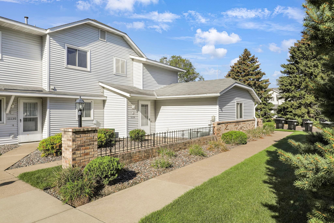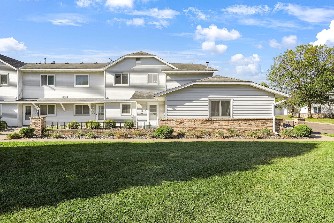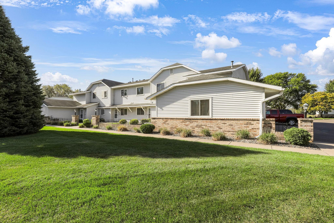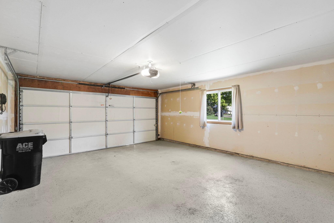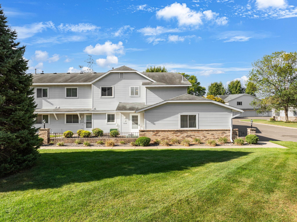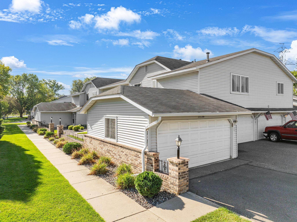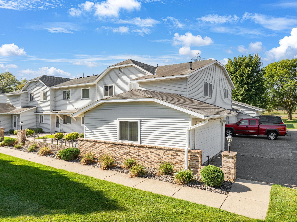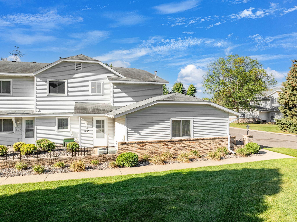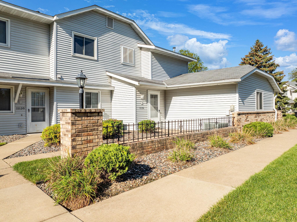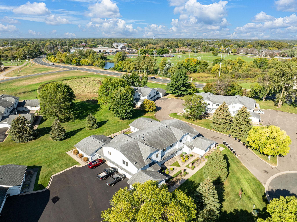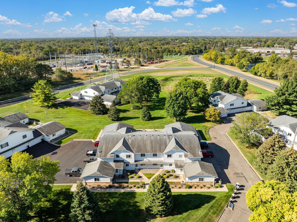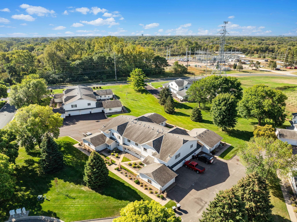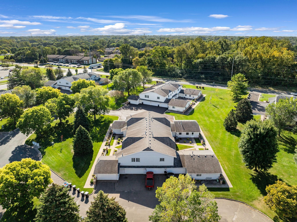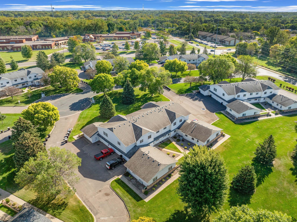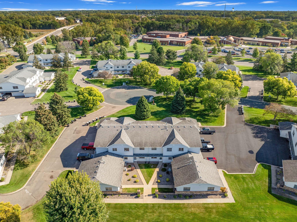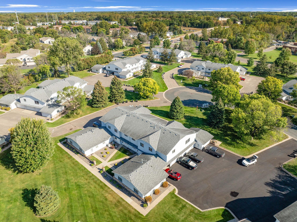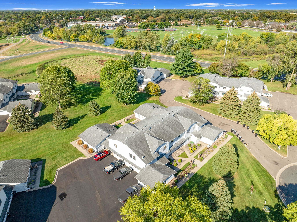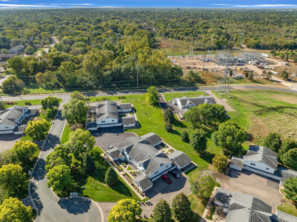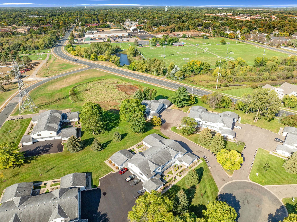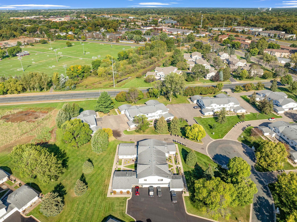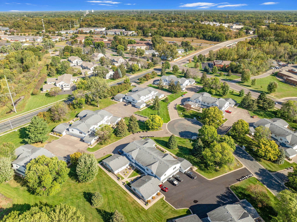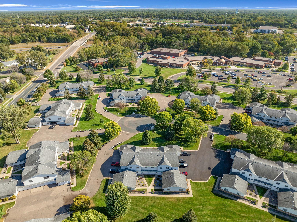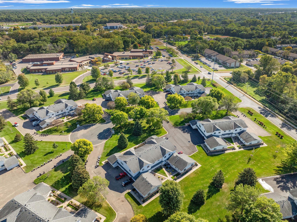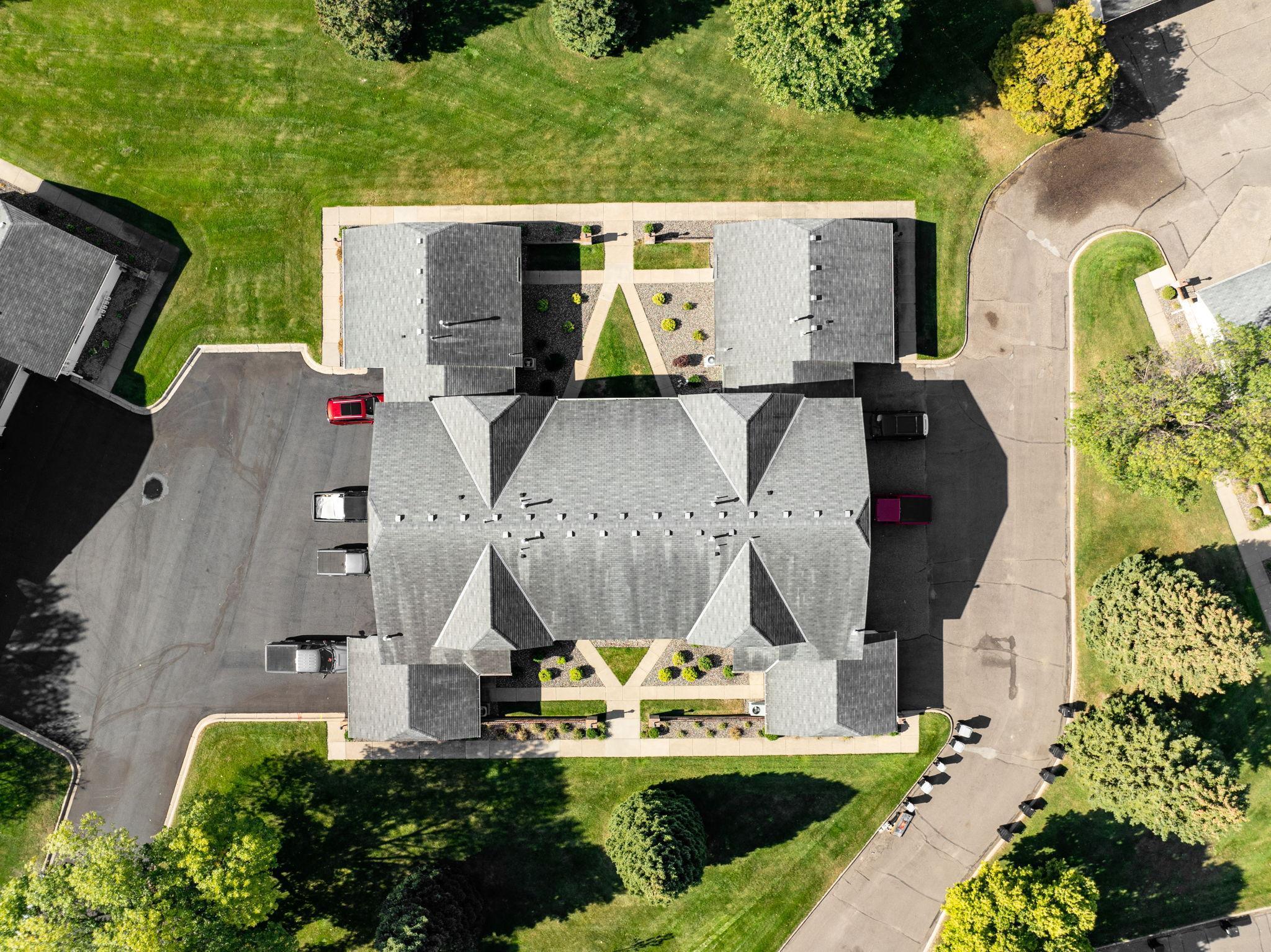11136 DRAKE ST NW
11136 Drake St NW , Coon Rapids, 55433, MN
-
Price: $200,000
-
Status type: For Sale
-
City: Coon Rapids
-
Neighborhood: Creek
Bedrooms: 2
Property Size :1148
-
Listing Agent: NST25792,NST70213
-
Property type : Townhouse Quad/4 Corners
-
Zip code: 55433
-
Street: 11136 Drake St NW
-
Street: 11136 Drake St NW
Bathrooms: 1
Year: 1986
Listing Brokerage: Exp Realty, LLC.
FEATURES
- Range
- Refrigerator
- Washer
- Dryer
- Microwave
- Dishwasher
- Disposal
- Water Softener Rented
DETAILS
Step into this thoughtfully designed home where natural light fills every corner, thanks to large windows in the kitchen and living room that create a bright and welcoming atmosphere. The primary suite boasts a huge closet and a beautiful tile shower that's perfect for a relaxing start or end to your day. Though it's not a large home, the layout is exceptionally well-planned, offering a spacious feel in all the right places. Located in a peaceful and quiet neighborhood with easy access to nearby stores, churches, and senior centers, this home is ideal for those seeking convenience and comfort.
INTERIOR
Bedrooms: 2
Fin ft² / Living Area: 1148 ft²
Below Ground Living: N/A
Bathrooms: 1
Above Ground Living: 1148ft²
-
Basement Details: None,
Appliances Included:
-
- Range
- Refrigerator
- Washer
- Dryer
- Microwave
- Dishwasher
- Disposal
- Water Softener Rented
EXTERIOR
Air Conditioning: Central Air
Garage Spaces: 2
Construction Materials: N/A
Foundation Size: 576ft²
Unit Amenities:
-
- Kitchen Window
- Ceiling Fan(s)
- Walk-In Closet
- Washer/Dryer Hookup
- Main Floor Primary Bedroom
- Primary Bedroom Walk-In Closet
Heating System:
-
- Forced Air
ROOMS
| Upper | Size | ft² |
|---|---|---|
| Living Room | 21 x 13 | 441 ft² |
| Dining Room | 10 x 8 | 100 ft² |
| Kitchen | 12 x 8 | 144 ft² |
| Bedroom 1 | 15 x 11 | 225 ft² |
| Bedroom 2 | 12 x 10 | 144 ft² |
LOT
Acres: N/A
Lot Size Dim.: Irregular Lot
Longitude: 45.1722
Latitude: -93.3058
Zoning: Residential-Single Family
FINANCIAL & TAXES
Tax year: 2024
Tax annual amount: $2,031
MISCELLANEOUS
Fuel System: N/A
Sewer System: City Sewer/Connected
Water System: City Water/Connected
ADITIONAL INFORMATION
MLS#: NST7654666
Listing Brokerage: Exp Realty, LLC.

ID: 3445410
Published: October 04, 2024
Last Update: October 04, 2024
Views: 44


