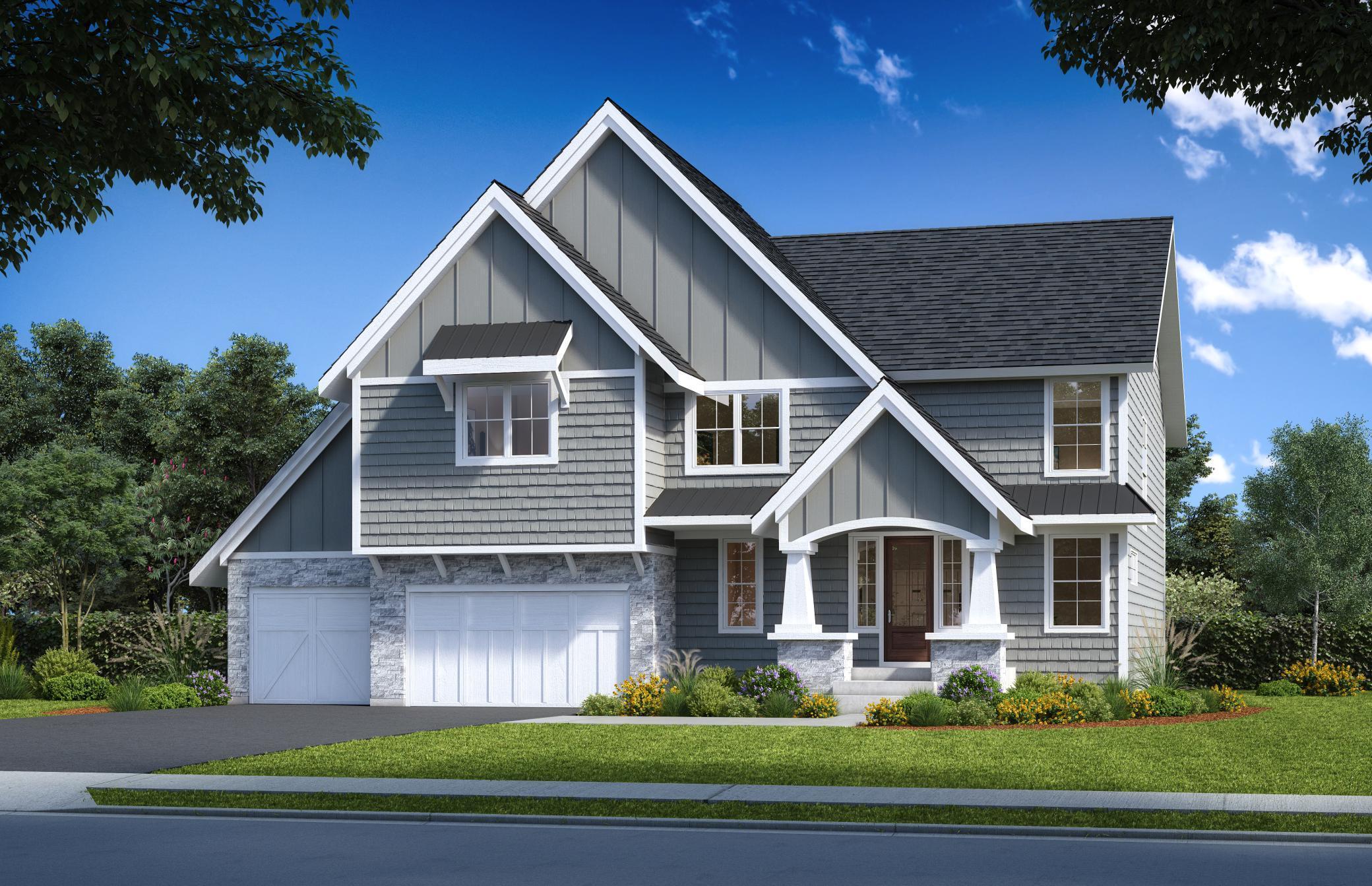11136 JOHNSON RIDGE
11136 Johnson Ridge, Eden Prairie, 55347, MN
-
Price: $1,274,900
-
Status type: For Sale
-
City: Eden Prairie
-
Neighborhood: Blossom Ridge
Bedrooms: 5
Property Size :4570
-
Listing Agent: NST20685,NST44730
-
Property type : Single Family Residence
-
Zip code: 55347
-
Street: 11136 Johnson Ridge
-
Street: 11136 Johnson Ridge
Bathrooms: 5
Year: 2022
Listing Brokerage: RE/MAX Advantage Plus
FEATURES
- Range
- Refrigerator
- Microwave
- Exhaust Fan
- Dishwasher
- Freezer
- Wall Oven
- Air-To-Air Exchanger
DETAILS
Introducing the Magnolia from McDonald Construction. A spacious open 2 Story floor plan with over 4500 finished square feet. On the main floor you will find a bright and open kitchen/great room, with main floor study and an additional pocket office off of the kitchen. The foyer opens up to a large formal/semi formal dining room. In the kitchen you will find Quartz countertops, custom cabinets and SS appliances and a large walk in pantry. The upper level features a huge Owner's Suite with a large walk in closet, dual vanities, and soaking tub. You will also find 3 more bedrooms complete with walk-in closets, a Jack and Jill bath and an Ensuite bath that walks through to a Bonus Room. The Lower level is finished with a large family room complete with wet bar, a 5th bedroom and 3/4 bath. Your home will be the perfect addition to The Hills at Johnson Ridge.
INTERIOR
Bedrooms: 5
Fin ft² / Living Area: 4570 ft²
Below Ground Living: 1020ft²
Bathrooms: 5
Above Ground Living: 3550ft²
-
Basement Details: Walkout, Finished, Daylight/Lookout Windows, Full,
Appliances Included:
-
- Range
- Refrigerator
- Microwave
- Exhaust Fan
- Dishwasher
- Freezer
- Wall Oven
- Air-To-Air Exchanger
EXTERIOR
Air Conditioning: Central Air
Garage Spaces: 3
Construction Materials: N/A
Foundation Size: 1540ft²
Unit Amenities:
-
- Hardwood Floors
- Washer/Dryer Hookup
- Master Bedroom Walk-In Closet
- Wet Bar
Heating System:
-
- Forced Air
ROOMS
| Main | Size | ft² |
|---|---|---|
| Living Room | 17x16 | 289 ft² |
| Dining Room | 15x12 | 225 ft² |
| Kitchen | 15x17 | 225 ft² |
| Study | 11x10 | 121 ft² |
| Office | 7x9 | 49 ft² |
| Lower | Size | ft² |
|---|---|---|
| Family Room | 16x30 | 256 ft² |
| Bedroom 5 | 17x11 | 289 ft² |
| Upper | Size | ft² |
|---|---|---|
| Bedroom 1 | 17x16 | 289 ft² |
| Bedroom 2 | 11x15 | 121 ft² |
| Bedroom 3 | 13x11 | 169 ft² |
| Bedroom 4 | 14x13 | 196 ft² |
| Bonus Room | 17x13 | 289 ft² |
LOT
Acres: N/A
Lot Size Dim.: 0x0x0x0
Longitude: 44.8226
Latitude: -93.418
Zoning: Residential-Single Family
FINANCIAL & TAXES
Tax year: 2021
Tax annual amount: $2,494
MISCELLANEOUS
Fuel System: N/A
Sewer System: City Sewer/Connected
Water System: City Water/Connected
ADITIONAL INFORMATION
MLS#: NST6192604
Listing Brokerage: RE/MAX Advantage Plus

ID: 717577
Published: May 17, 2022
Last Update: May 17, 2022
Views: 65






