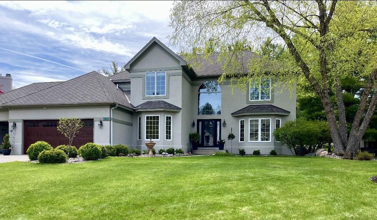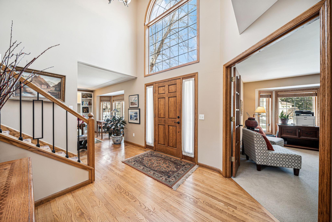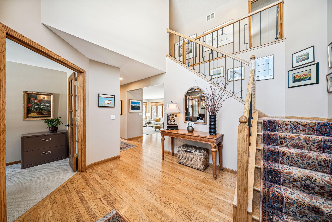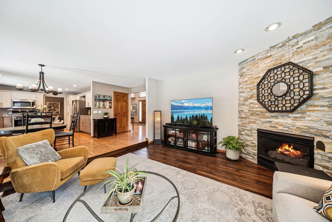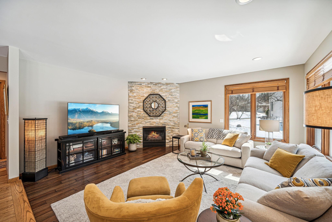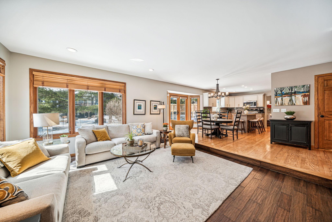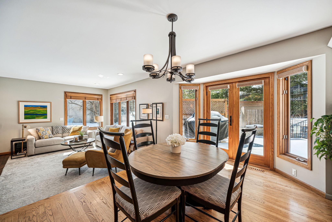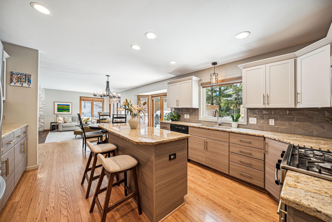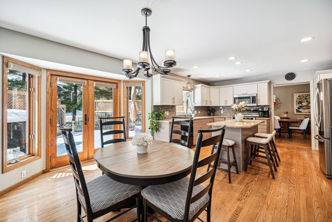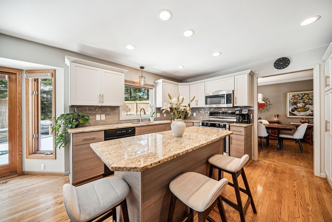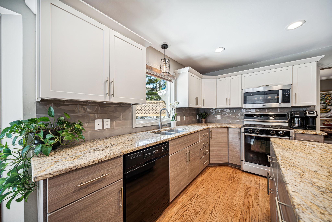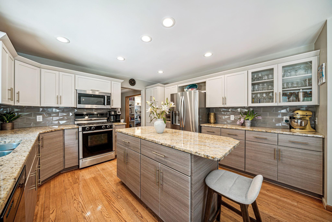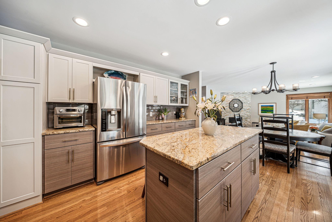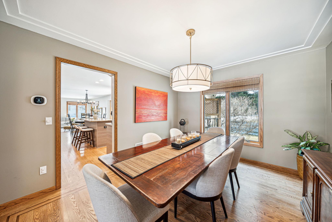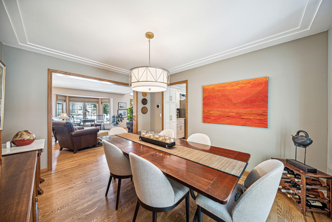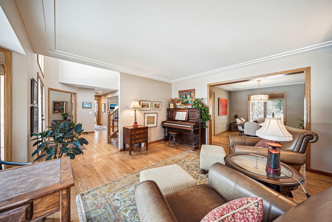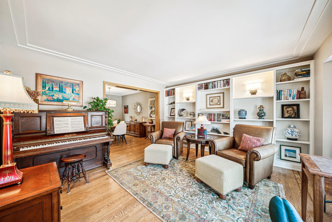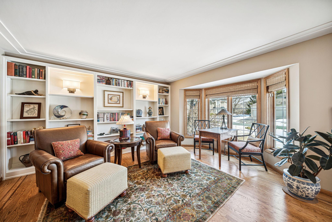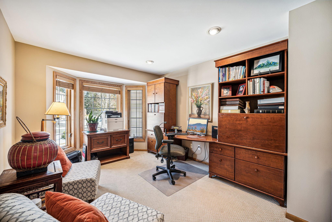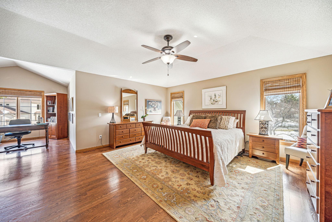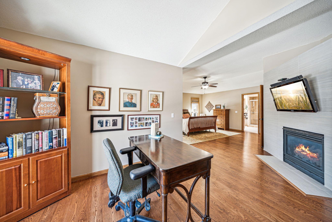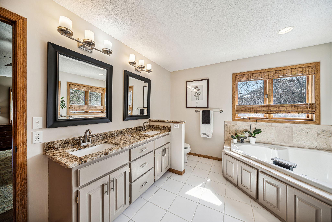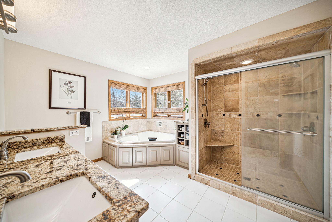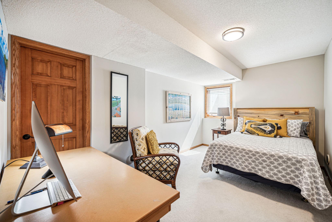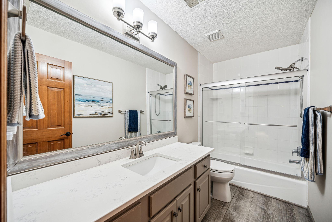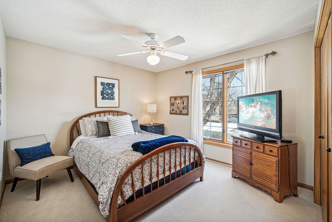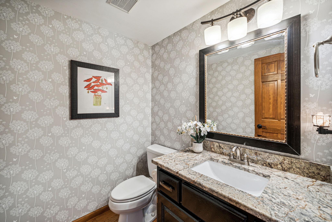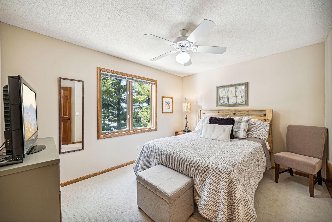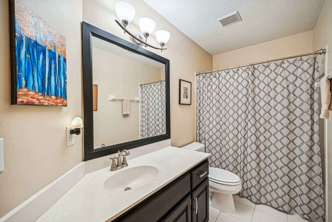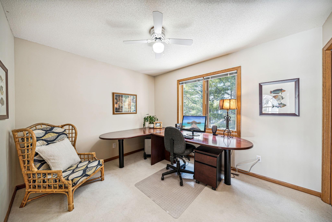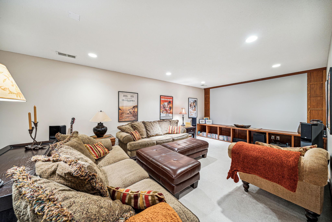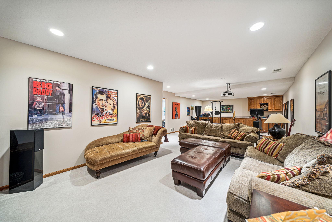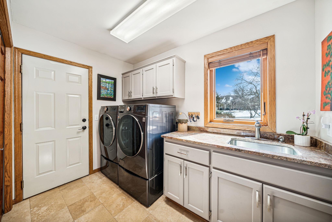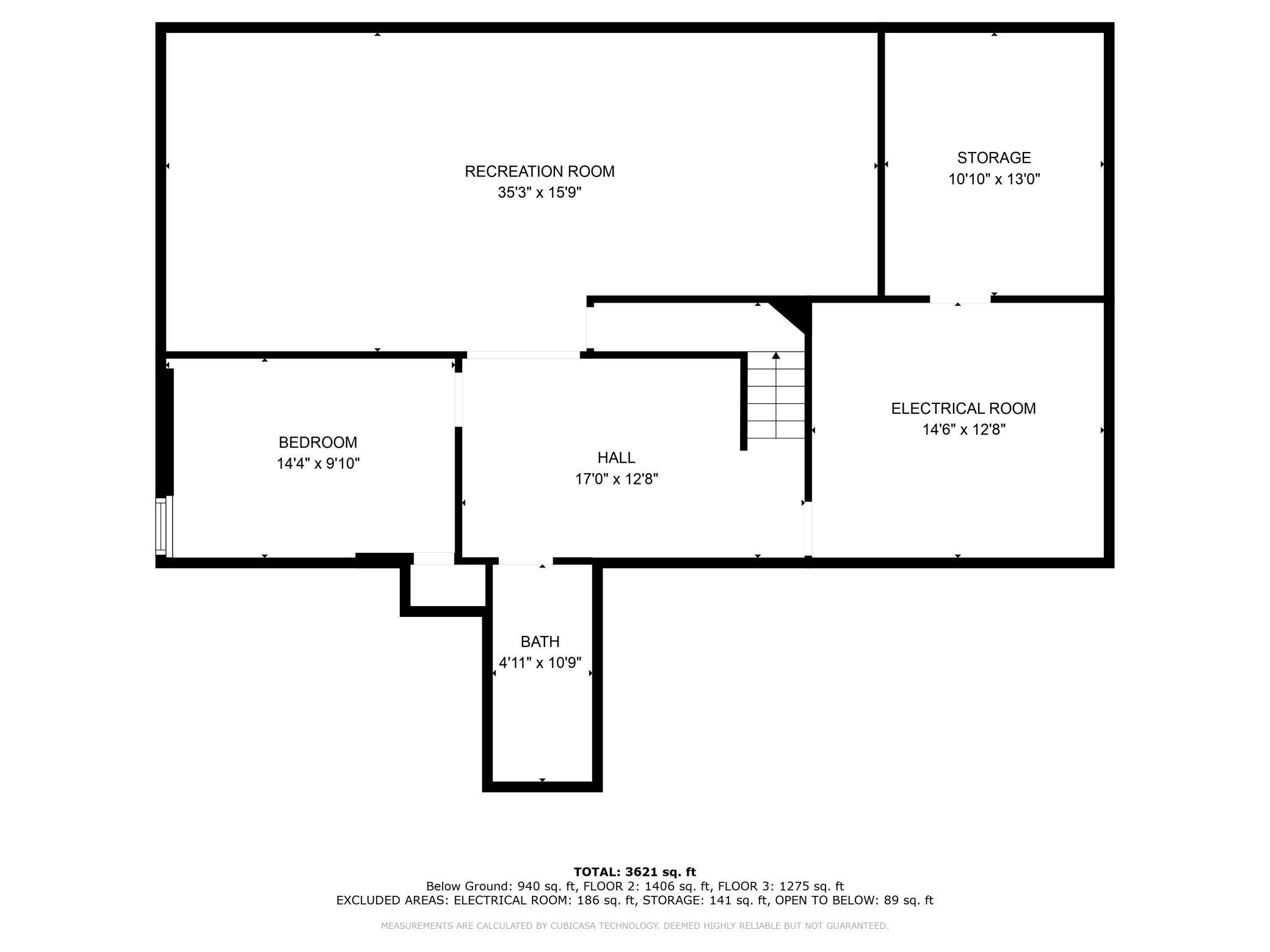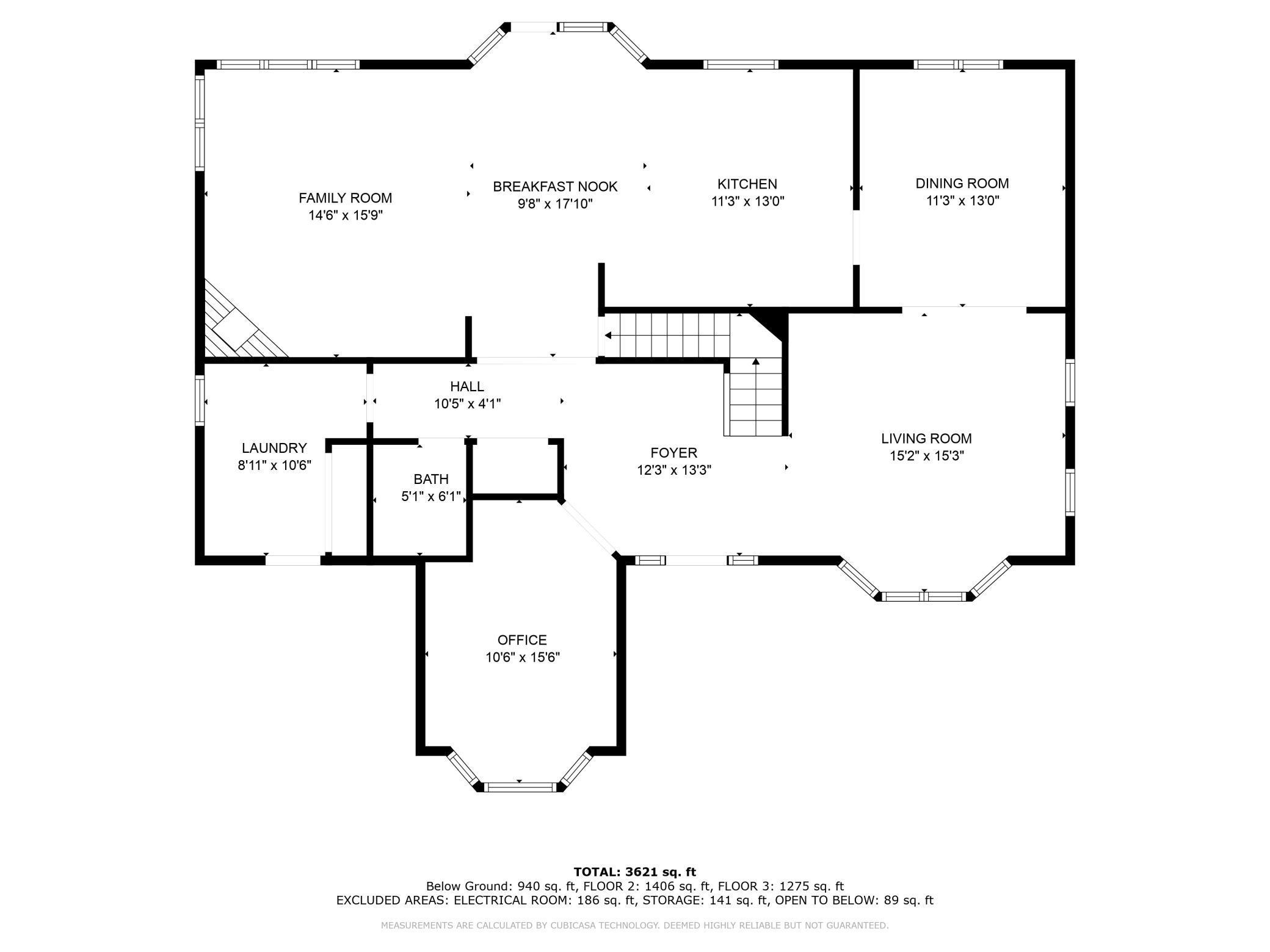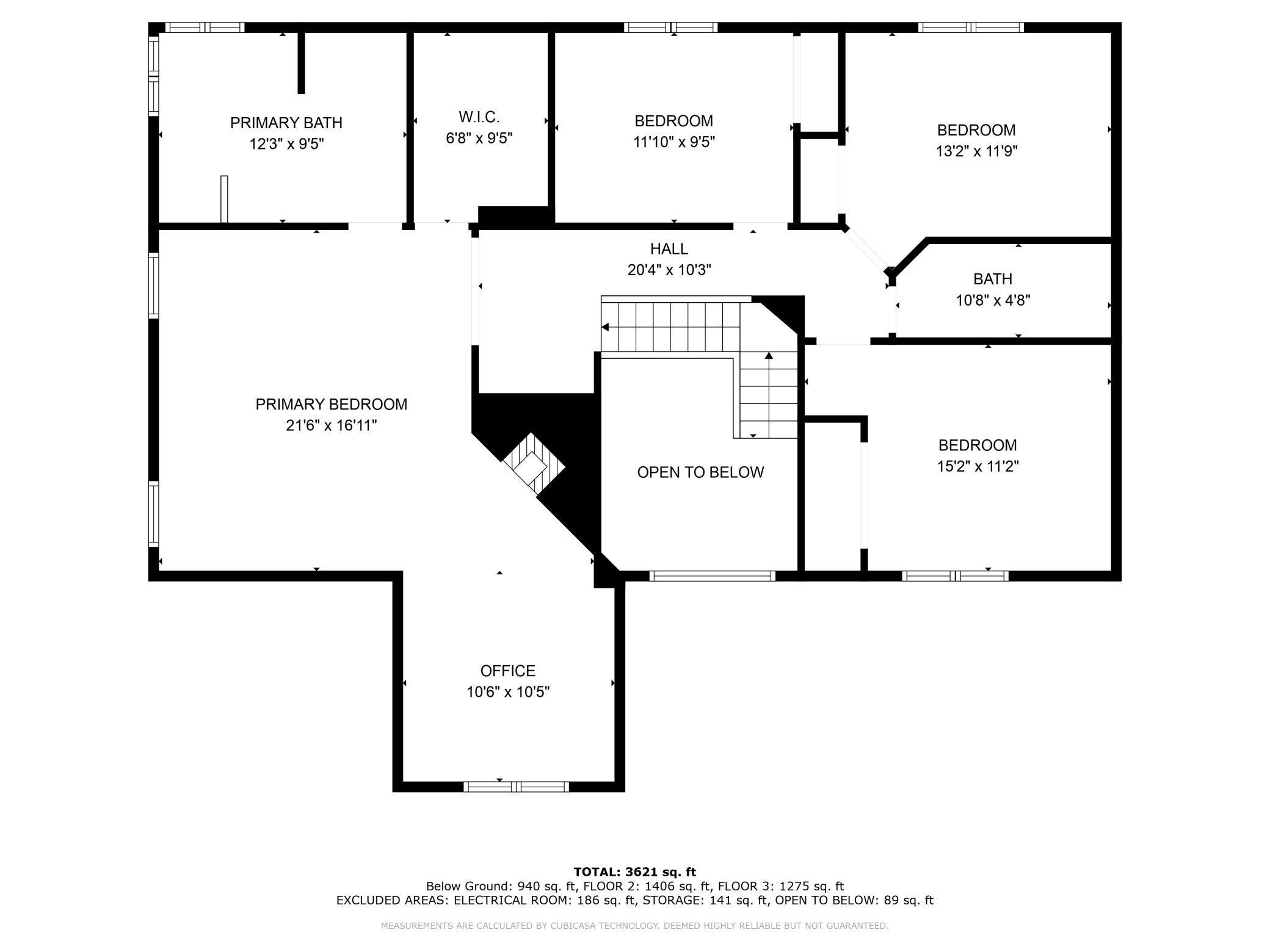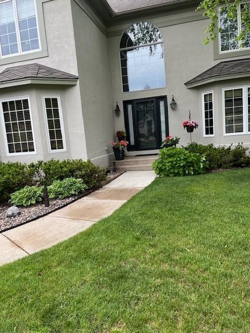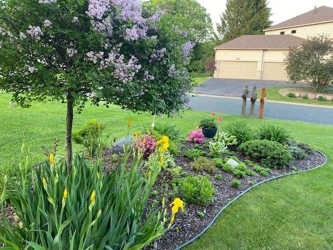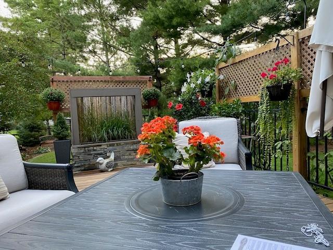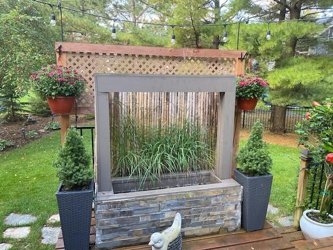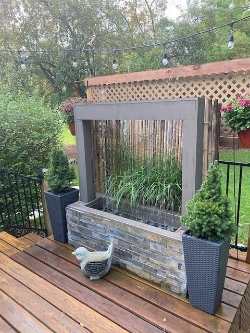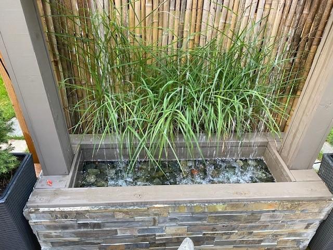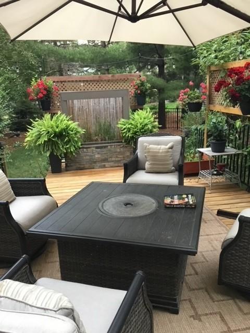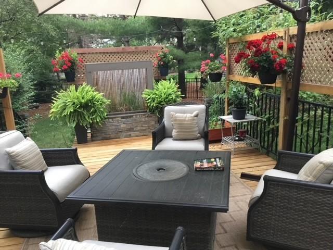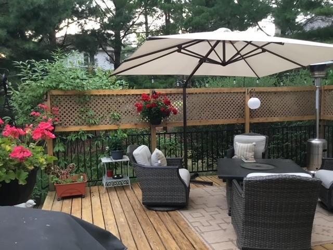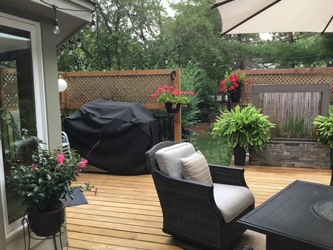11142 HOLLAND CIRCLE
11142 Holland Circle, Eden Prairie, 55347, MN
-
Price: $789,900
-
Status type: For Sale
-
City: Eden Prairie
-
Neighborhood: N/A
Bedrooms: 5
Property Size :3940
-
Listing Agent: NST16633,NST112821
-
Property type : Single Family Residence
-
Zip code: 55347
-
Street: 11142 Holland Circle
-
Street: 11142 Holland Circle
Bathrooms: 4
Year: 1992
Listing Brokerage: Coldwell Banker Burnet
FEATURES
- Range
- Refrigerator
- Washer
- Dryer
- Microwave
- Exhaust Fan
- Dishwasher
- Freezer
- Stainless Steel Appliances
DETAILS
WE HAVE MULTIPLE OFFERS AND CALLING HIGHEST AND BEST SAT. MAY 11TH 1:00PM Don't miss the opportunity to live in this spectacular home. Located in the charming Bell Oaks neighborhood. Large two-story foyer with hardwood floors throughout the main level. Exceptional condition and well maintained long time home owners. Formal dining and office on main level with doors. Open kitchen, concept, and dining area with a patio door that leads you to your entertaining deck with waterfall for peaceful, relaxation with trees for privacy. Four bedrooms on upper level finished lower level has fifth bedroom and bath. A large movie/entertaining room for hours of fun. Convenient location easy access to 169, regional and private airports, dining, shopping and parks.
INTERIOR
Bedrooms: 5
Fin ft² / Living Area: 3940 ft²
Below Ground Living: 1100ft²
Bathrooms: 4
Above Ground Living: 2840ft²
-
Basement Details: Finished, Full, Concrete,
Appliances Included:
-
- Range
- Refrigerator
- Washer
- Dryer
- Microwave
- Exhaust Fan
- Dishwasher
- Freezer
- Stainless Steel Appliances
EXTERIOR
Air Conditioning: Central Air
Garage Spaces: 3
Construction Materials: N/A
Foundation Size: 2840ft²
Unit Amenities:
-
- Kitchen Window
- Deck
- Natural Woodwork
- Hardwood Floors
- Ceiling Fan(s)
- Walk-In Closet
- Vaulted Ceiling(s)
- Washer/Dryer Hookup
- Security System
- In-Ground Sprinkler
- Paneled Doors
- Kitchen Center Island
- French Doors
- Primary Bedroom Walk-In Closet
Heating System:
-
- Forced Air
ROOMS
| Main | Size | ft² |
|---|---|---|
| Foyer | 12X13 | 144 ft² |
| Office | 10.6X15.6 | 111.3 ft² |
| Dining Room | 11.3X13 | 127.13 ft² |
| Family Room | 14.6X15.9 | 211.7 ft² |
| Living Room | 15.2X15.3 | 230.53 ft² |
| Kitchen | 11.3X13 | 127.13 ft² |
| Informal Dining Room | 9.8X17.10 | 94.73 ft² |
| Upper | Size | ft² |
|---|---|---|
| Bedroom 1 | 31X26 | 961 ft² |
| Bedroom 2 | 11.10X9.5 | 131.35 ft² |
| Bedroom 3 | 13.2X12 | 173.8 ft² |
| Bedroom 4 | 15.2X11.4 | 230.53 ft² |
| Lower | Size | ft² |
|---|---|---|
| Recreation Room | 35.3X15.9 | 1244.33 ft² |
| Bedroom 5 | 14.4X9.10 | 206.4 ft² |
| Storage | 10.10X13 | 109.42 ft² |
LOT
Acres: N/A
Lot Size Dim.: 101x127x100x140
Longitude: 44.8143
Latitude: -93.4174
Zoning: Residential-Single Family
FINANCIAL & TAXES
Tax year: 2023
Tax annual amount: $7,544
MISCELLANEOUS
Fuel System: N/A
Sewer System: City Sewer/Connected
Water System: City Water/Connected
ADITIONAL INFORMATION
MLS#: NST7573797
Listing Brokerage: Coldwell Banker Burnet

ID: 2911286
Published: December 31, 1969
Last Update: May 08, 2024
Views: 41


