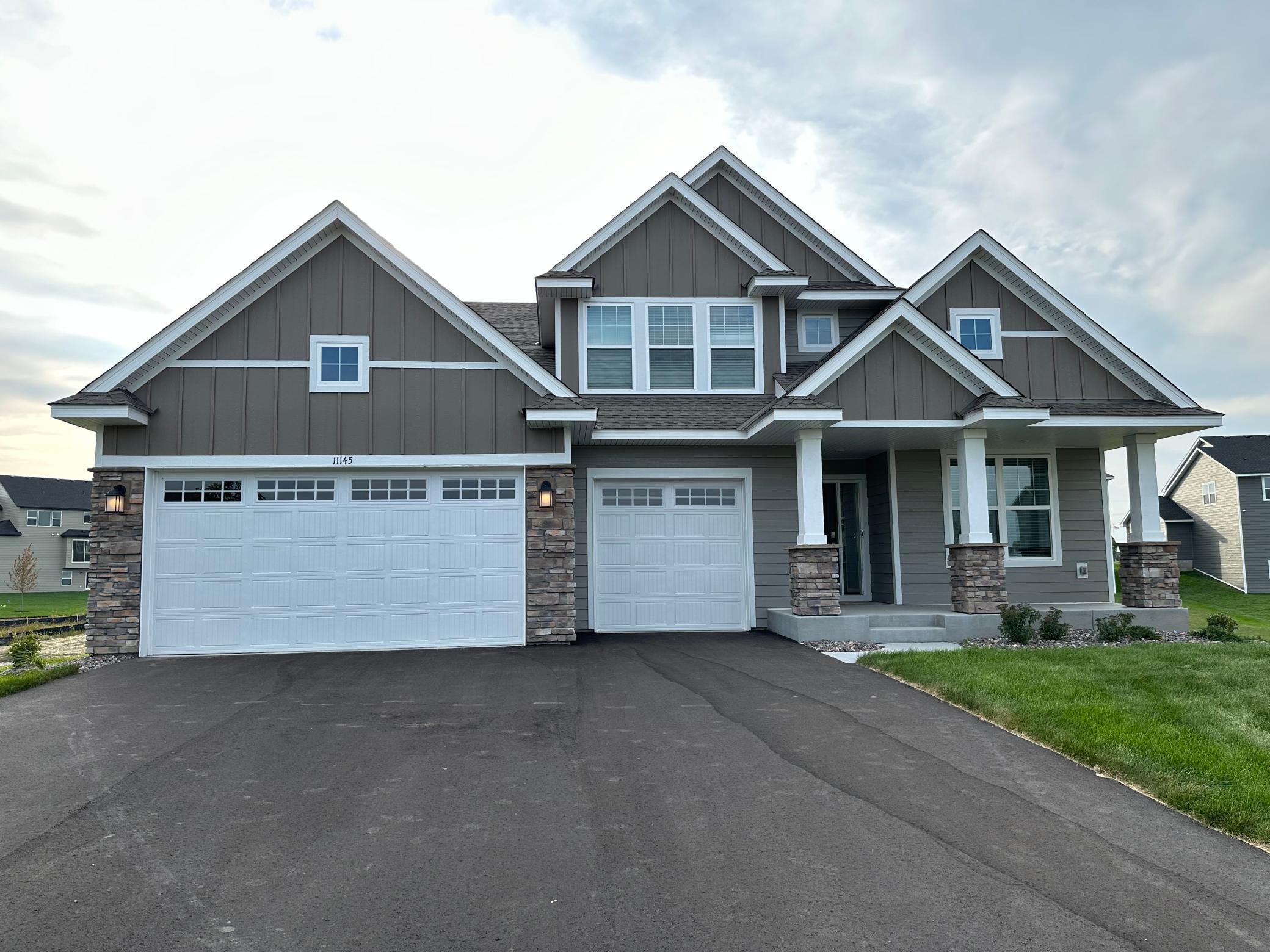11145 ITHACA LANE
11145 Ithaca Lane, Maple Grove (Dayton), 55369, MN
-
Price: $649,990
-
Status type: For Sale
-
City: Maple Grove (Dayton)
-
Neighborhood: Lennar at Sundance Greens
Bedrooms: 5
Property Size :3078
-
Listing Agent: NST10379,NST505534
-
Property type : Single Family Residence
-
Zip code: 55369
-
Street: 11145 Ithaca Lane
-
Street: 11145 Ithaca Lane
Bathrooms: 3
Year: 2023
Listing Brokerage: Lennar Sales Corp
FEATURES
- Refrigerator
- Washer
- Dryer
- Microwave
- Exhaust Fan
- Dishwasher
- Water Softener Owned
- Disposal
- Wall Oven
- Humidifier
- Air-To-Air Exchanger
- Tankless Water Heater
DETAILS
Home is move-in ready! Ask about savings up to $10,000 with Seller's Preferred Lender! This elegant two-story home features a spacious, flexible design, ideal for families and entertaining. The main level includes a formal dining room, an expansive Great Room, a cozy breakfast nook, and a gourmet kitchen perfect for culinary enthusiasts. A private study offers a peaceful workspace, while a guest bedroom provides comfort for visitors. Upstairs, discover a versatile loft, additional bedrooms, and a luxurious owner’s suite. A three-car garage adds both convenience and appeal. Located on a desirable cul-de-sac, the home offers a large backyard and walkout homesite. Nestled in the picturesque Sundance Greens community near Maple Grove and Dayton, you'll be steps from the vast 5,000-acre Elm Creek Park Reserve and just minutes from Arbor Lakes' shopping and dining, with easy access to the Twin Cities. Enjoy the newly opened community pool and pool house for the perfect blend of recreation and relaxation!
INTERIOR
Bedrooms: 5
Fin ft² / Living Area: 3078 ft²
Below Ground Living: N/A
Bathrooms: 3
Above Ground Living: 3078ft²
-
Basement Details: Walkout,
Appliances Included:
-
- Refrigerator
- Washer
- Dryer
- Microwave
- Exhaust Fan
- Dishwasher
- Water Softener Owned
- Disposal
- Wall Oven
- Humidifier
- Air-To-Air Exchanger
- Tankless Water Heater
EXTERIOR
Air Conditioning: Central Air
Garage Spaces: 3
Construction Materials: N/A
Foundation Size: 1400ft²
Unit Amenities:
-
Heating System:
-
- Forced Air
ROOMS
| Main | Size | ft² |
|---|---|---|
| Dining Room | 11x13 | 121 ft² |
| Family Room | 15x14 | 225 ft² |
| Kitchen | 13x14 | 169 ft² |
| Office | 11x12 | 121 ft² |
| Upper | Size | ft² |
|---|---|---|
| Bedroom 1 | 14x15 | 196 ft² |
| Bedroom 2 | 12x11 | 144 ft² |
| Bedroom 3 | 11x11 | 121 ft² |
| Bedroom 4 | 10x12 | 100 ft² |
| Loft | 13x12 | 169 ft² |
| First | Size | ft² |
|---|---|---|
| Bedroom 5 | 11x11 | 121 ft² |
LOT
Acres: N/A
Lot Size Dim.: IRREGULAR
Longitude: 45.1581
Latitude: -93.4689
Zoning: Residential-Single Family
FINANCIAL & TAXES
Tax year: 2024
Tax annual amount: N/A
MISCELLANEOUS
Fuel System: N/A
Sewer System: City Sewer/Connected
Water System: City Water/Connected
ADITIONAL INFORMATION
MLS#: NST7649146
Listing Brokerage: Lennar Sales Corp

ID: 3398704
Published: September 13, 2024
Last Update: September 13, 2024
Views: 11






