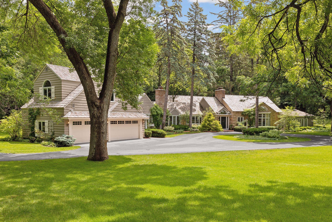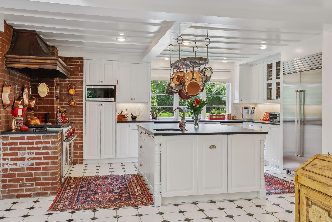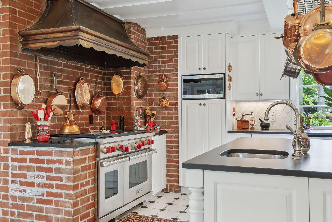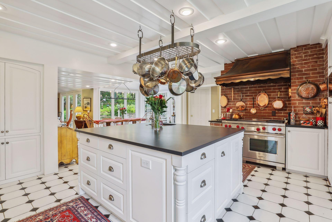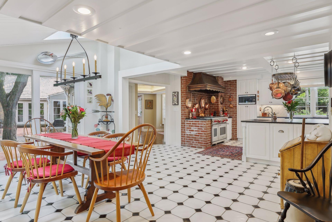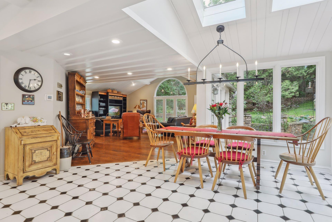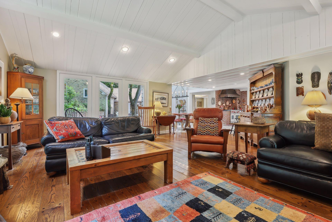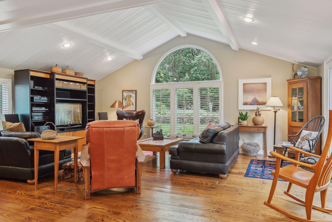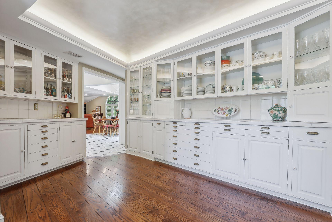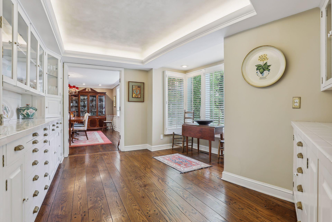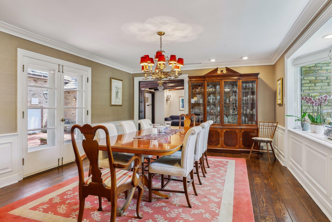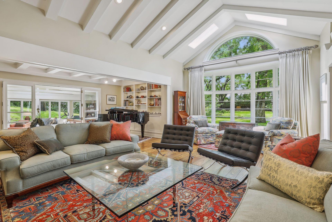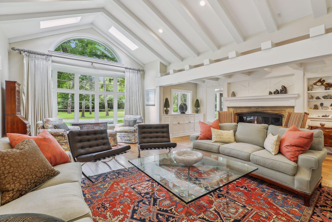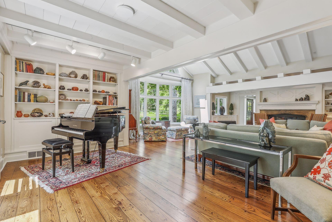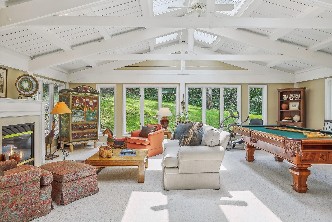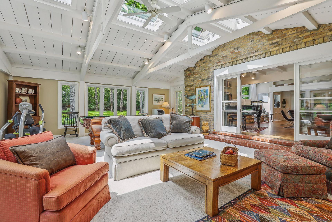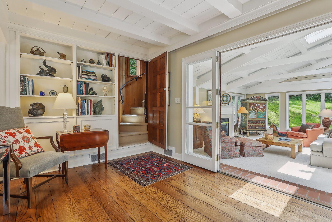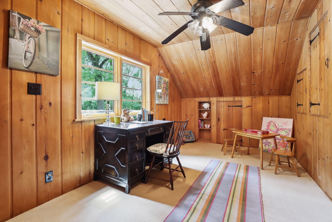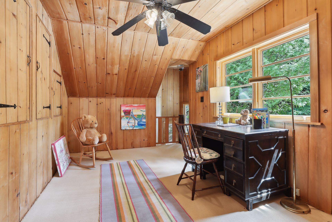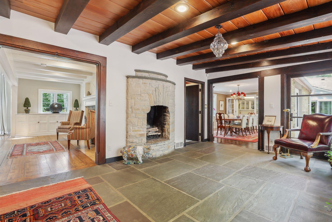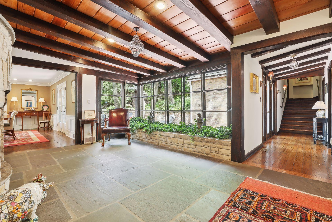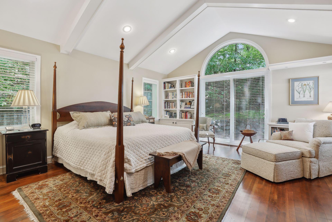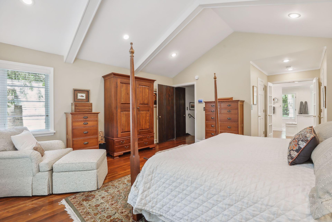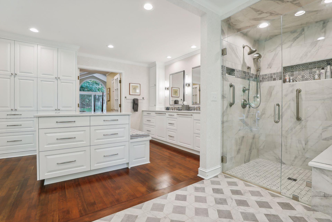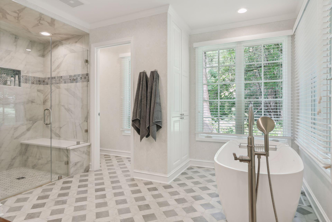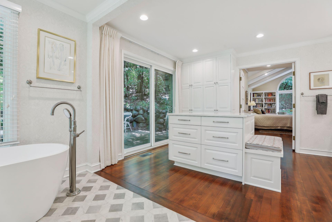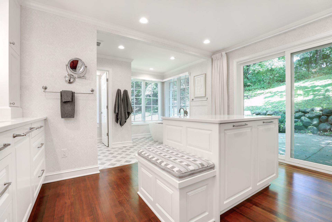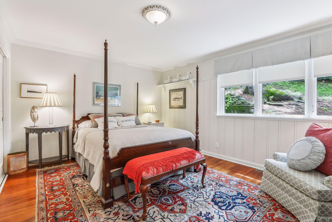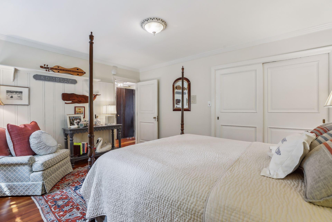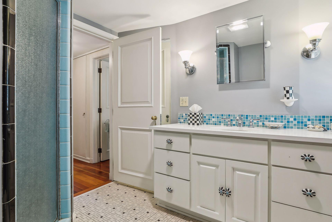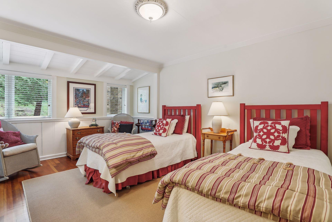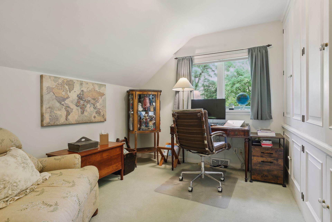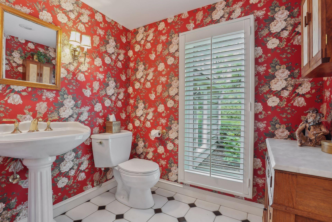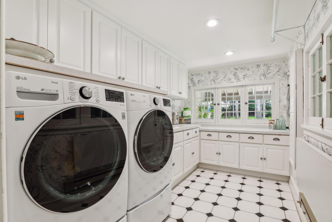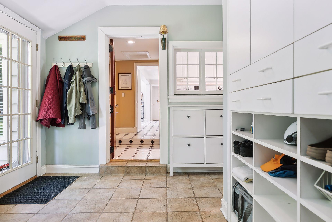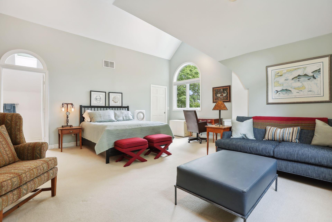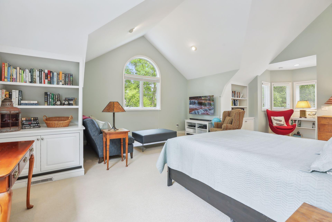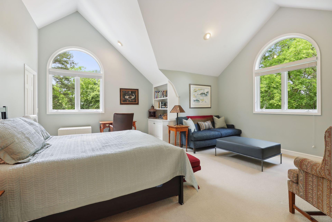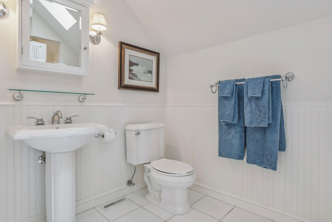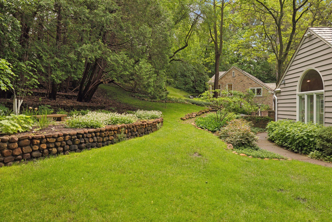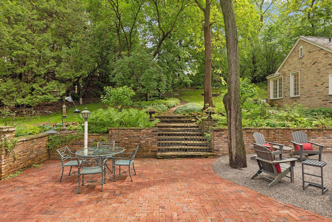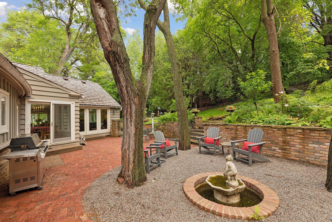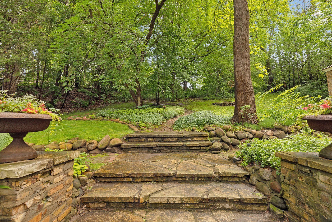11155 MILL RUN
11155 Mill Run , Minnetonka, 55305, MN
-
Price: $2,100,000
-
Status type: For Sale
-
City: Minnetonka
-
Neighborhood: N/A
Bedrooms: 5
Property Size :5806
-
Listing Agent: NST16644,NST44365
-
Property type : Single Family Residence
-
Zip code: 55305
-
Street: 11155 Mill Run
-
Street: 11155 Mill Run
Bathrooms: 4
Year: 1925
Listing Brokerage: Edina Realty, Inc.
FEATURES
- Range
- Refrigerator
- Washer
- Dryer
- Microwave
- Exhaust Fan
- Dishwasher
- Water Softener Owned
- Disposal
- Double Oven
- Stainless Steel Appliances
DETAILS
This authentic 1925 New England Style estate is nestled amidst towering trees, perennial gardens and private spaces on 2.2 acres in the heart of Minnetonka. CHARMING original details showcasing timeless elegance, while renovated with modern updates to bring in the shine of the new. This original hunting lodge now features 5 bedroom, 4 bathroom spread across approx. 5800 sq ft, there is ample spaces for comfortable living. The expansive public spaces are ideal for hosting gatherings of all sizes, from intimate gathering to large parties and events. And the stunning Chef’s kitchen surely makes entertaining a delight. The private owner’s en-suite is a luxurious retreat offering a serene oasis within the estate. And a separate living space above the garage adds versatility, whether for guest suite, in-law or a nanny quarters. This enchanting property must be seen to be truly appreciated. * See video, photo tours & supplements for additional information* A pool would fit perfectly too.
INTERIOR
Bedrooms: 5
Fin ft² / Living Area: 5806 ft²
Below Ground Living: N/A
Bathrooms: 4
Above Ground Living: 5806ft²
-
Basement Details: Full, Storage Space,
Appliances Included:
-
- Range
- Refrigerator
- Washer
- Dryer
- Microwave
- Exhaust Fan
- Dishwasher
- Water Softener Owned
- Disposal
- Double Oven
- Stainless Steel Appliances
EXTERIOR
Air Conditioning: Central Air
Garage Spaces: 3
Construction Materials: N/A
Foundation Size: 1595ft²
Unit Amenities:
-
- Patio
- Kitchen Window
- Hardwood Floors
- Sun Room
- Ceiling Fan(s)
- Walk-In Closet
- Vaulted Ceiling(s)
- Washer/Dryer Hookup
- Panoramic View
- Kitchen Center Island
- Wet Bar
- Tile Floors
Heating System:
-
- Forced Air
ROOMS
| Main | Size | ft² |
|---|---|---|
| Living Room | 32.7 x 22.6 | 733.13 ft² |
| Dining Room | 19.1 x 15.5 | 294.2 ft² |
| Kitchen | 18 x 15 | 324 ft² |
| Informal Dining Room | 10 x 09 | 100 ft² |
| Family Room | 26.10 x 22.1 | 592.57 ft² |
| Hearth Room | 19.9 x 12 | 393.03 ft² |
| Sun Room | 25.9 x 20.8 | 532.17 ft² |
| Bedroom 3 | 16.1 x 14.4 | 230.53 ft² |
| Pantry (Walk-In) | 14 x 12.2 | 170.33 ft² |
| Laundry | 12.10 x 10.3 | 131.54 ft² |
| Mud Room | 13.3 x 9.6 | 125.88 ft² |
| Upper | Size | ft² |
|---|---|---|
| Bedroom 1 | 25.4 x 16.2 | 409.56 ft² |
| Primary Bathroom | 19.5 x 13 | 378.63 ft² |
| Bedroom 2 | 15.3 x 11.5 | 174.1 ft² |
| Bedroom 4 | 15.1 x 11.10 | 178.49 ft² |
| Den | 16.1 x 9.4 | 150.11 ft² |
| Bedroom 5 | 27.2 x 18.5 | 500.32 ft² |
LOT
Acres: N/A
Lot Size Dim.: IRREGULAR
Longitude: 44.9579
Latitude: -93.4199
Zoning: Residential-Single Family
FINANCIAL & TAXES
Tax year: 2024
Tax annual amount: $26,368
MISCELLANEOUS
Fuel System: N/A
Sewer System: City Sewer/Connected
Water System: City Water/Connected
ADITIONAL INFORMATION
MLS#: NST7569675
Listing Brokerage: Edina Realty, Inc.

ID: 3026611
Published: June 07, 2024
Last Update: June 07, 2024
Views: 92


