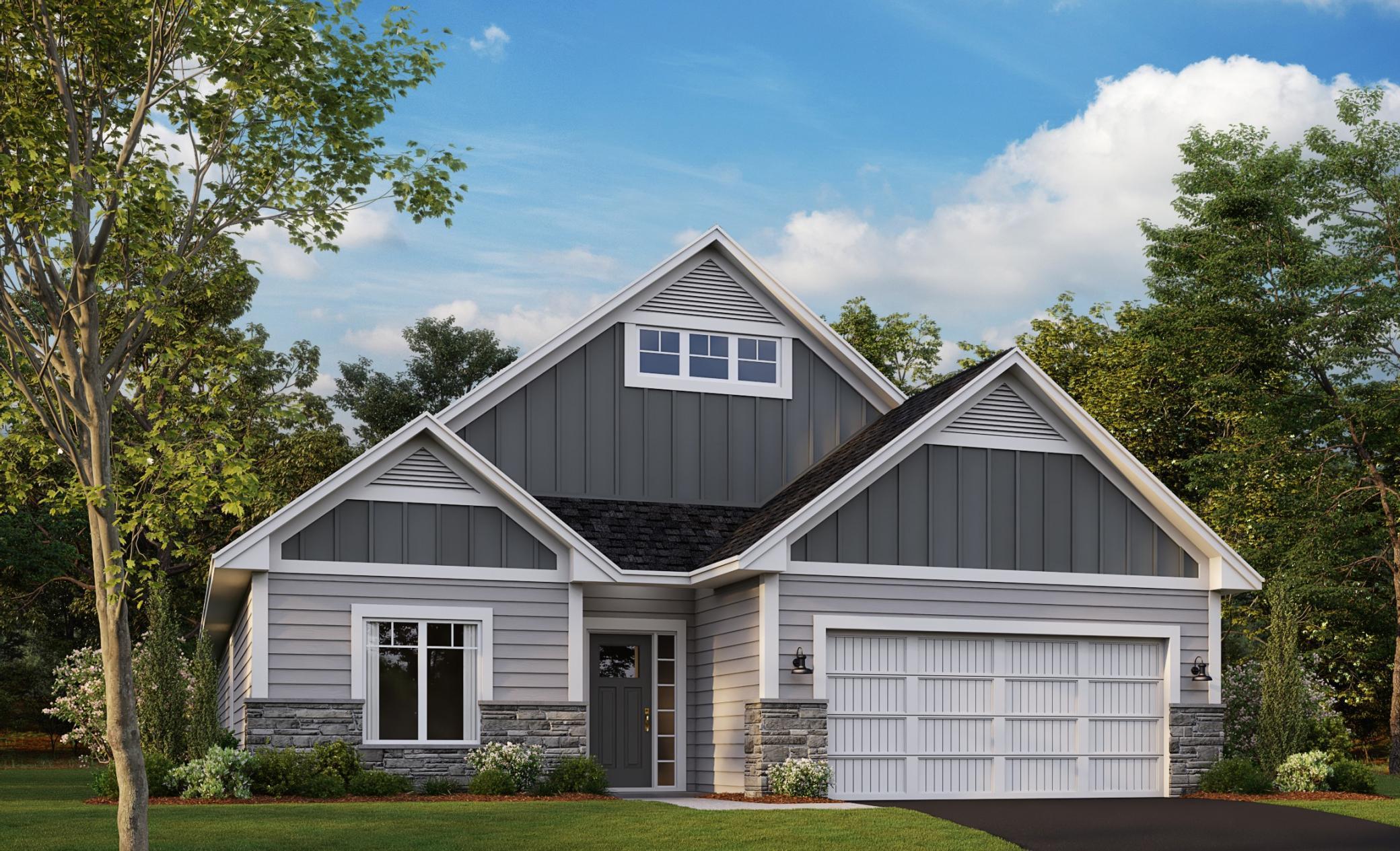11158 FILLMORE STREET
11158 Fillmore Street, Blaine, 55434, MN
-
Price: $537,155
-
Status type: For Sale
-
City: Blaine
-
Neighborhood: Alexander Woods
Bedrooms: 3
Property Size :1892
-
Listing Agent: NST13437,NST47062
-
Property type : Single Family Residence
-
Zip code: 55434
-
Street: 11158 Fillmore Street
-
Street: 11158 Fillmore Street
Bathrooms: 2
Year: 2022
Listing Brokerage: Hans Hagen Homes, Inc.
FEATURES
- Refrigerator
- Microwave
- Exhaust Fan
- Dishwasher
- Disposal
- Humidifier
- Air-To-Air Exchanger
- Electric Water Heater
DETAILS
Welcome to the upscale Willow plan. Stunning layout that is timeless and luxurious. This main level living home features 3 bedrooms and two bathrooms. Expansive family room with gas fireplace and unobstructed views of the pond! Kitchen features white cabinets, a large island with quartz countertops and stainless steel appliances. Luxurious urban charm. Amazing location with curb appeal. Unique garage/tandem area perfect for extra storage This is an excellent masterpiece to call HOME! These homes are selling quickly. Come visit before we are sold out. Come visit, fall in love, and call it HOME!
INTERIOR
Bedrooms: 3
Fin ft² / Living Area: 1892 ft²
Below Ground Living: N/A
Bathrooms: 2
Above Ground Living: 1892ft²
-
Basement Details: None,
Appliances Included:
-
- Refrigerator
- Microwave
- Exhaust Fan
- Dishwasher
- Disposal
- Humidifier
- Air-To-Air Exchanger
- Electric Water Heater
EXTERIOR
Air Conditioning: Central Air
Garage Spaces: 2
Construction Materials: N/A
Foundation Size: 1892ft²
Unit Amenities:
-
- Patio
- Walk-In Closet
- Washer/Dryer Hookup
- Main Floor Master Bedroom
- Kitchen Center Island
- Master Bedroom Walk-In Closet
Heating System:
-
- Forced Air
ROOMS
| Main | Size | ft² |
|---|---|---|
| Dining Room | 12x16 | 144 ft² |
| Family Room | 22x16 | 484 ft² |
| Kitchen | 16x17 | 256 ft² |
| Bedroom 1 | 13x15 | 169 ft² |
| Bedroom 2 | 12x12 | 144 ft² |
| Bedroom 3 | 12x12 | 144 ft² |
LOT
Acres: N/A
Lot Size Dim.: 69x206x40x157
Longitude: 45.1727
Latitude: -93.2443
Zoning: Residential-Single Family
FINANCIAL & TAXES
Tax year: 2022
Tax annual amount: $273
MISCELLANEOUS
Fuel System: N/A
Sewer System: City Sewer/Connected
Water System: City Water/Connected
ADITIONAL INFORMATION
MLS#: NST6201518
Listing Brokerage: Hans Hagen Homes, Inc.

ID: 787394
Published: May 31, 2022
Last Update: May 31, 2022
Views: 77


























