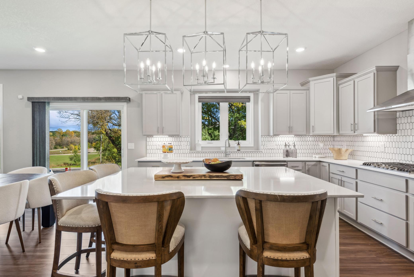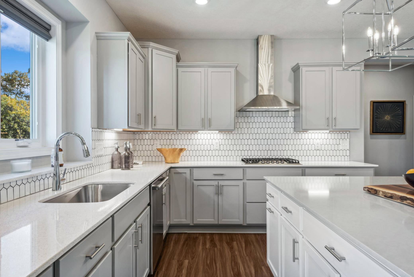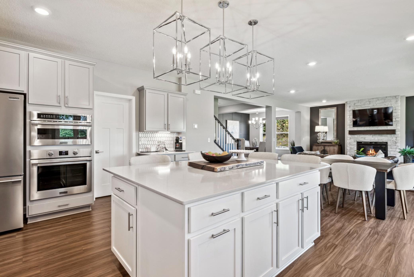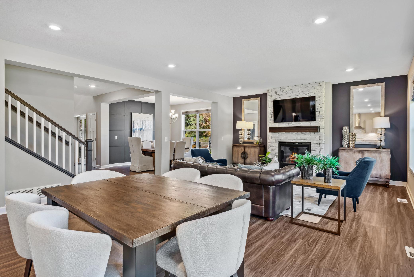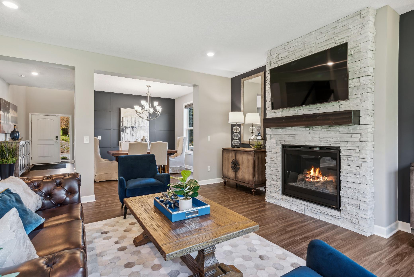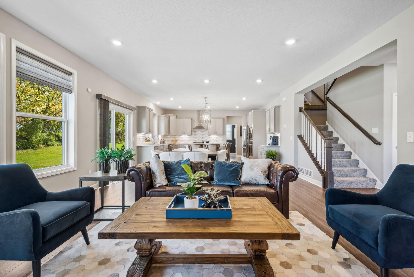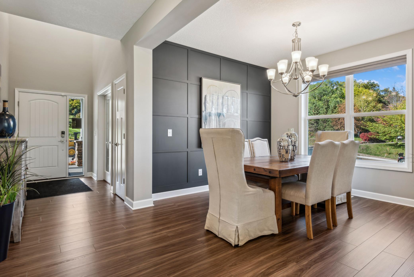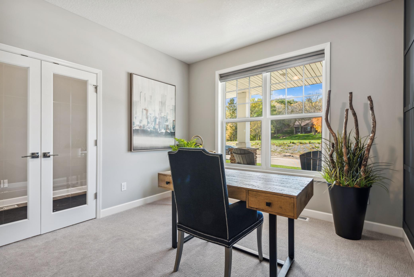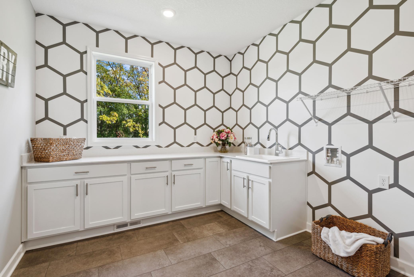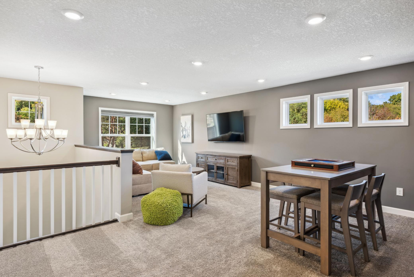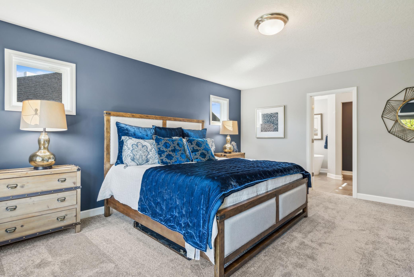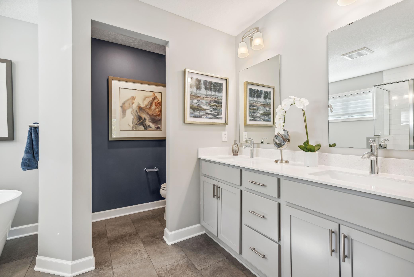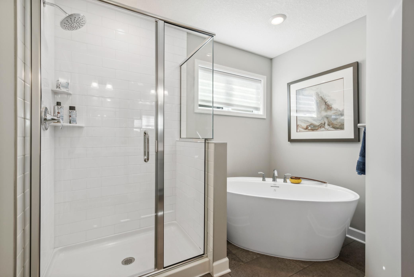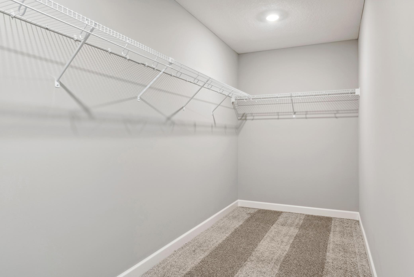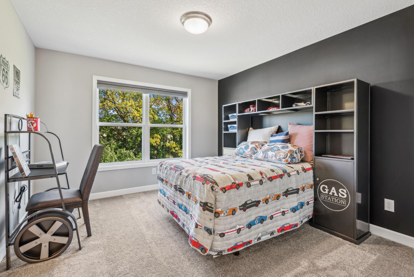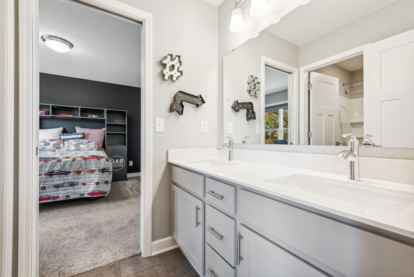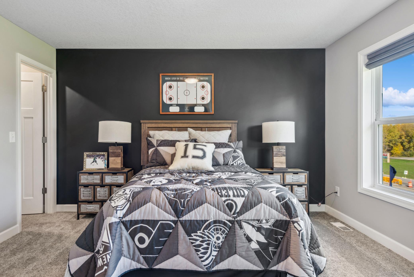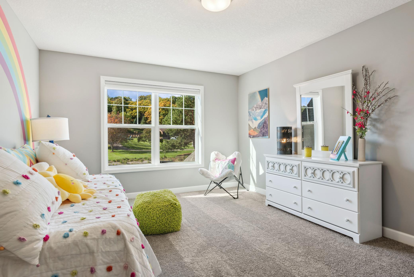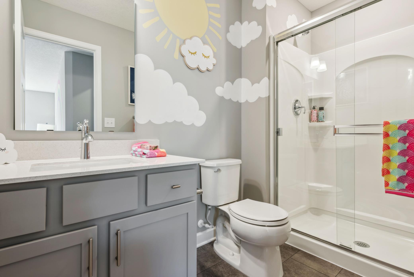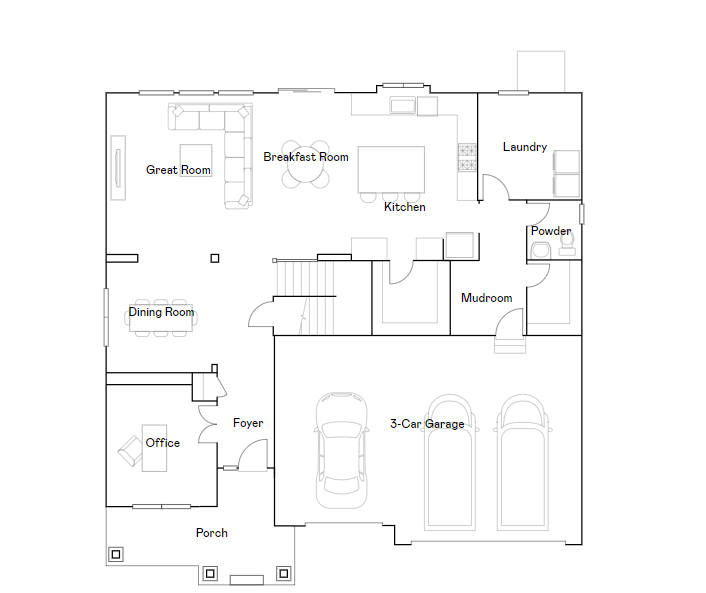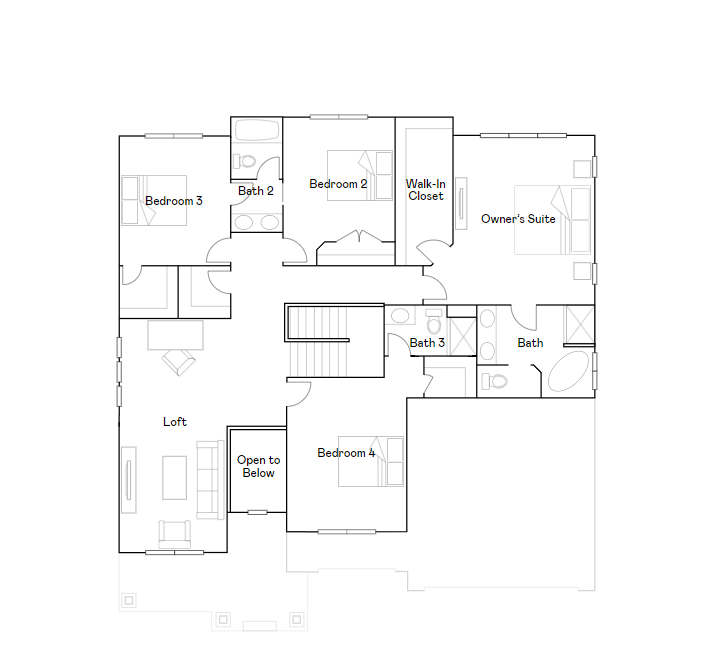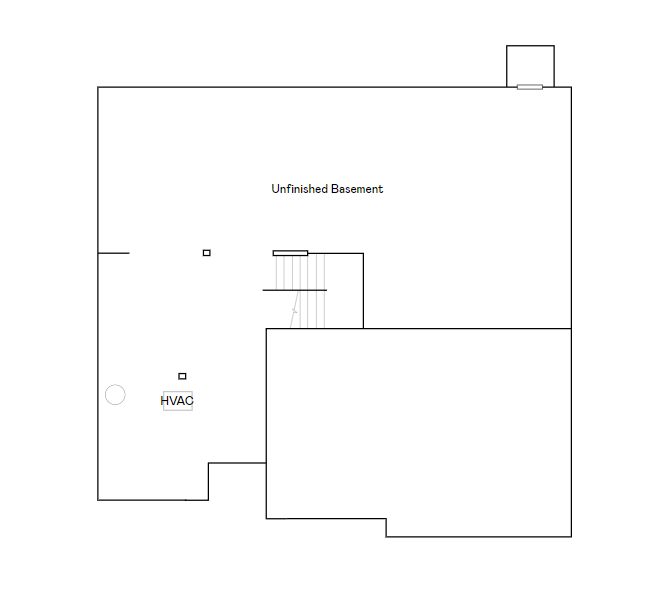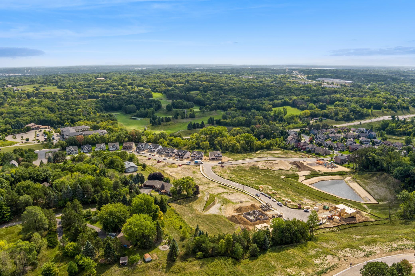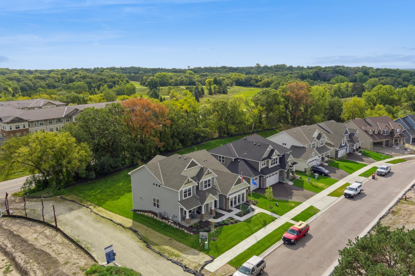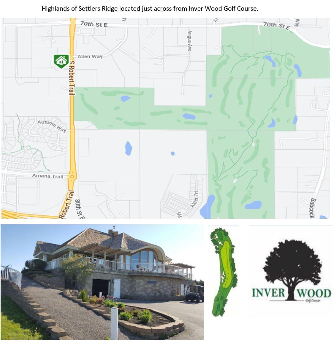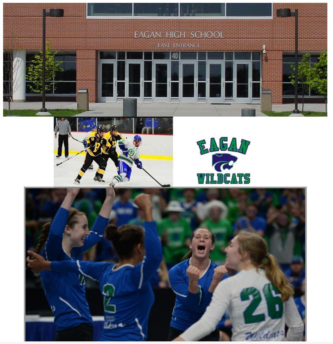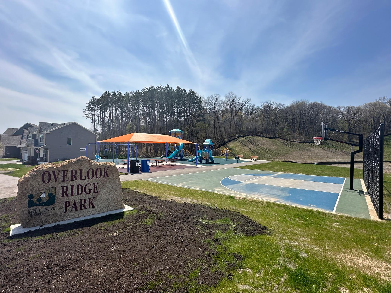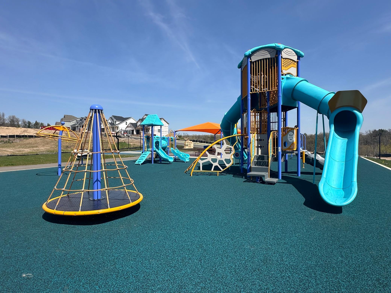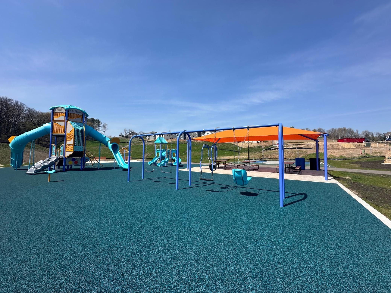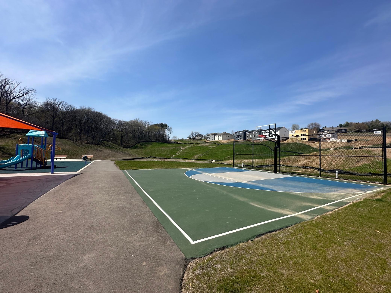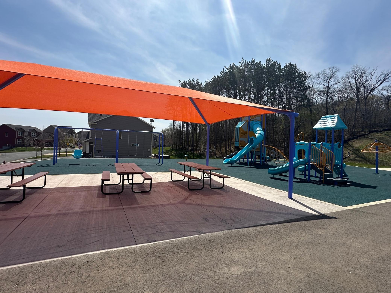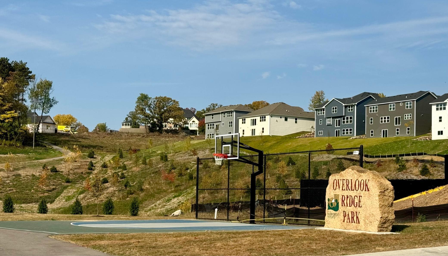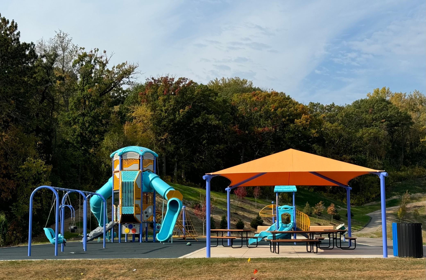1116 74TH COURT
1116 74th Court, Inver Grove Heights, 55077, MN
-
Price: $833,010
-
Status type: For Sale
-
City: Inver Grove Heights
-
Neighborhood: Highlands at Settlers Ridge
Bedrooms: 4
Property Size :3436
-
Listing Agent: NST10379,NST505534
-
Property type : Single Family Residence
-
Zip code: 55077
-
Street: 1116 74th Court
-
Street: 1116 74th Court
Bathrooms: 4
Year: 2024
Listing Brokerage: Lennar Sales Corp
FEATURES
- Refrigerator
- Microwave
- Exhaust Fan
- Dishwasher
- Disposal
- Cooktop
- Wall Oven
- Other
- Humidifier
- Air-To-Air Exchanger
- Tankless Water Heater
- Double Oven
- Stainless Steel Appliances
DETAILS
Home is under construction and will be complete in December! This new two-story home features a family-friendly design with the option to finish the lower level, adding an additional bedroom and bathroom. The main level showcases a Great Room, a modern kitchen with a large square island and walk-in pantry. Additionally, the main level boasts a spacious laundry room and mudroom with a closet. The upstairs offers three secondary bedrooms and the owner’s suite, which all have access to either a private or Jack-and-Jill bathroom. This home includes a gourmet kitchen, a walkout lower level, and a Irrigation System! Just minutes to Eagan Schools, local restaurants and retail such as Mall of America or the Airport. Home is now available to view at visit for purchase.
INTERIOR
Bedrooms: 4
Fin ft² / Living Area: 3436 ft²
Below Ground Living: N/A
Bathrooms: 4
Above Ground Living: 3436ft²
-
Basement Details: Concrete, Sump Pump, Walkout,
Appliances Included:
-
- Refrigerator
- Microwave
- Exhaust Fan
- Dishwasher
- Disposal
- Cooktop
- Wall Oven
- Other
- Humidifier
- Air-To-Air Exchanger
- Tankless Water Heater
- Double Oven
- Stainless Steel Appliances
EXTERIOR
Air Conditioning: Central Air
Garage Spaces: 3
Construction Materials: N/A
Foundation Size: 1600ft²
Unit Amenities:
-
- Kitchen Window
- Porch
- Walk-In Closet
- Local Area Network
- Washer/Dryer Hookup
- In-Ground Sprinkler
- Kitchen Center Island
- French Doors
- Primary Bedroom Walk-In Closet
Heating System:
-
- Forced Air
ROOMS
| Main | Size | ft² |
|---|---|---|
| Kitchen | 14x17 | 196 ft² |
| Family Room | 17x16 | 289 ft² |
| Dining Room | 10x17 | 100 ft² |
| Dining Room | 11x11 | 121 ft² |
| Study | 12x11 | 144 ft² |
| Laundry | 10x10 | 100 ft² |
| Pantry (Walk-In) | 7x7 | 49 ft² |
| Upper | Size | ft² |
|---|---|---|
| Game Room | 24x14 | 576 ft² |
| Bedroom 1 | 17x15 | 289 ft² |
| Bedroom 2 | 12x11 | 144 ft² |
| Bedroom 3 | 13x12 | 169 ft² |
| Bedroom 4 | 15x12 | 225 ft² |
LOT
Acres: N/A
Lot Size Dim.: TBD
Longitude: 44.8441
Latitude: -93.0861
Zoning: Residential-Single Family
FINANCIAL & TAXES
Tax year: 2024
Tax annual amount: N/A
MISCELLANEOUS
Fuel System: N/A
Sewer System: City Sewer/Connected,City Sewer - In Street
Water System: City Water/Connected
ADITIONAL INFORMATION
MLS#: NST7659742
Listing Brokerage: Lennar Sales Corp

ID: 3445650
Published: October 08, 2024
Last Update: October 08, 2024
Views: 30


