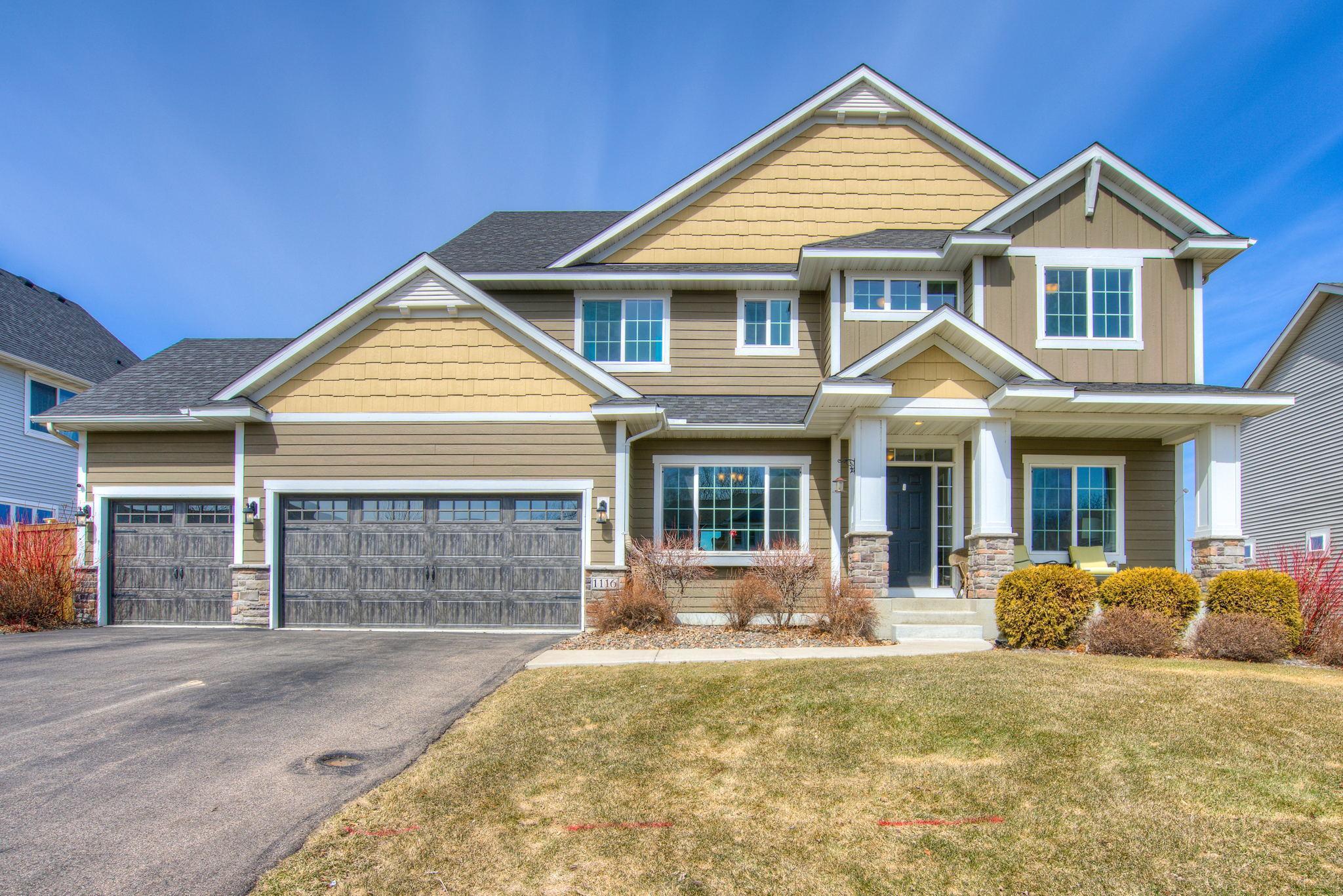1116 FRANCESCA COURT
1116 Francesca Court, Chaska, 55318, MN
-
Property type : Single Family Residence
-
Zip code: 55318
-
Street: 1116 Francesca Court
-
Street: 1116 Francesca Court
Bathrooms: 4
Year: 2014
Listing Brokerage: Coldwell Banker Burnet
FEATURES
- Refrigerator
- Microwave
- Exhaust Fan
- Dishwasher
- Disposal
- Cooktop
- Wall Oven
- Humidifier
- Air-To-Air Exchanger
- Water Softener Rented
DETAILS
Custom 2 story walkout on cul-de-sac in demand Chaska neighborhood. Light, bright and open floor plan. Entertainer’s dream home. Nicely updated, freshly painted and ready to move in! Main floor office with high-speed internet for those who work from home. Wonderful kitchen with double ovens, quartz counters, center island seating and butler pantry leading to formal dining room. Perfect mudroom with built-in lockers. 4 bedrooms & laundry room upstairs. Lower level has family room, bedroom, bathroom and plenty of storage! Fully fenced yard with long wetland view is perfect for pets with a custom dual bay dog run with trex deck flooring on the side of the house and new 10x10 tool shed. Newly insulated & heated garage with epoxy floors, built in cabinets and wired for 220 with its own dedicated 20Amp breaker box. Garage doors are fully insulated with triple-pane windows. Must see to appreciate! Open house on Saturday & Sunday, April 2nd and 3rd.
INTERIOR
Bedrooms: 5
Fin ft² / Living Area: 3839 ft²
Below Ground Living: 970ft²
Bathrooms: 4
Above Ground Living: 2869ft²
-
Basement Details: Walkout, Full, Finished, Drain Tiled, Sump Pump, Daylight/Lookout Windows, Concrete, Storage Space,
Appliances Included:
-
- Refrigerator
- Microwave
- Exhaust Fan
- Dishwasher
- Disposal
- Cooktop
- Wall Oven
- Humidifier
- Air-To-Air Exchanger
- Water Softener Rented
EXTERIOR
Air Conditioning: Central Air
Garage Spaces: 3
Construction Materials: N/A
Foundation Size: 1406ft²
Unit Amenities:
-
- Kitchen Window
- Porch
- Hardwood Floors
- Tiled Floors
- Ceiling Fan(s)
- Walk-In Closet
- Vaulted Ceiling(s)
- Washer/Dryer Hookup
- In-Ground Sprinkler
Heating System:
-
- Forced Air
ROOMS
| Main | Size | ft² |
|---|---|---|
| Living Room | 18x17 | 324 ft² |
| Dining Room | 14x11 | 196 ft² |
| Kitchen | 15x11 | 225 ft² |
| Office | 11x10 | 121 ft² |
| Mud Room | 8x5 | 64 ft² |
| Lower | Size | ft² |
|---|---|---|
| Family Room | 36x16 | 1296 ft² |
| Upper | Size | ft² |
|---|---|---|
| Bedroom 1 | 17x14 | 289 ft² |
| Bedroom 2 | 13x12 | 169 ft² |
| Bedroom 3 | 13x12 | 169 ft² |
| Bedroom 4 | 12x12 | 144 ft² |
| Laundry | 10x6 | 100 ft² |
LOT
Acres: N/A
Lot Size Dim.: 80x102x62x158
Longitude: 44.8395
Latitude: -93.6253
Zoning: Residential-Single Family
FINANCIAL & TAXES
Tax year: 2021
Tax annual amount: $6,390
MISCELLANEOUS
Fuel System: N/A
Sewer System: City Sewer/Connected
Water System: City Water/Connected
ADITIONAL INFORMATION
MLS#: NST6167739
Listing Brokerage: Coldwell Banker Burnet

ID: 512754
Published: December 31, 1969
Last Update: March 30, 2022
Views: 67






