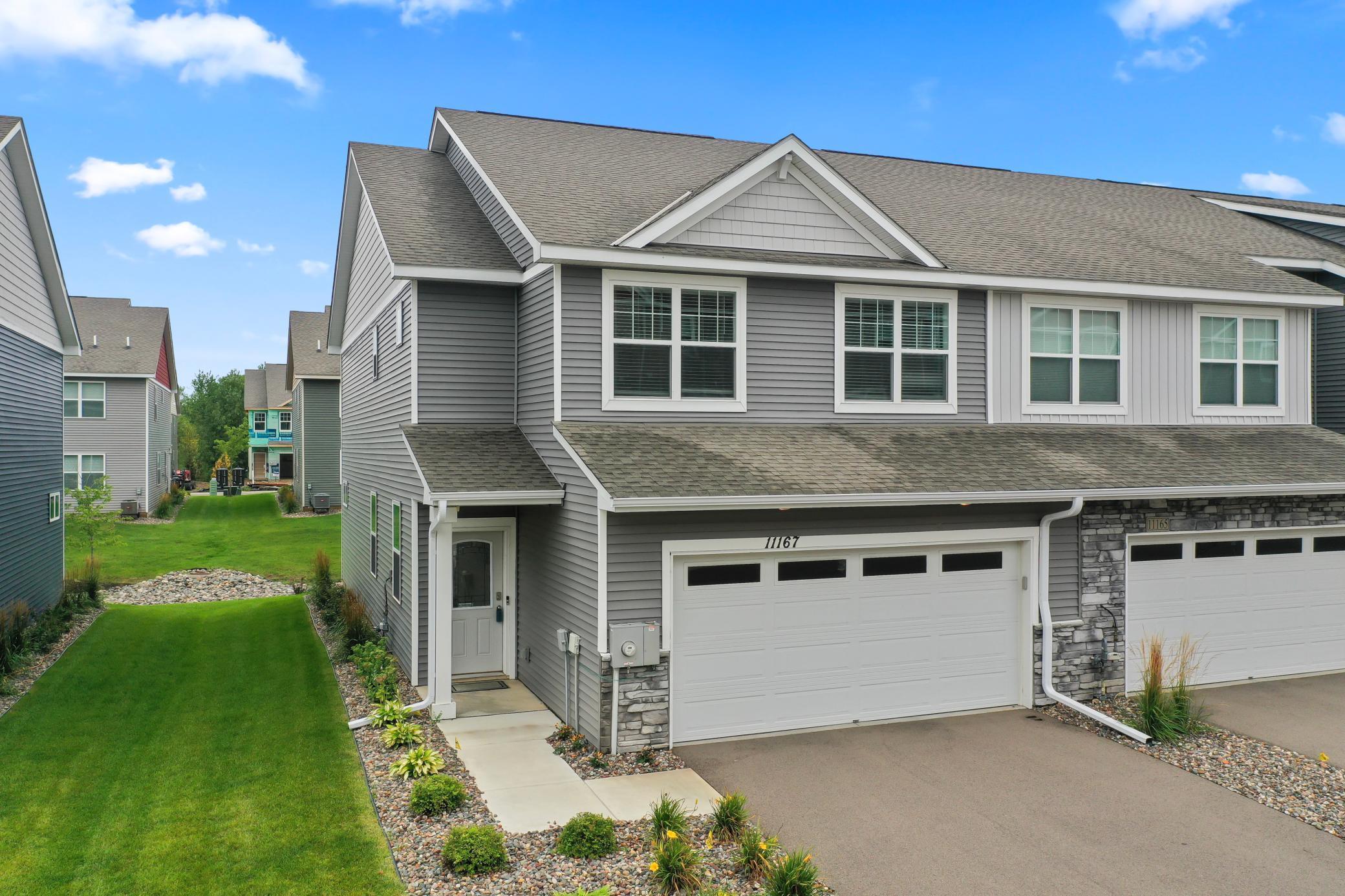11167 BALSAM POINTE TRAIL
11167 Balsam Pointe Trail, Dayton, 55327, MN
-
Price: $387,750
-
Status type: For Sale
-
City: Dayton
-
Neighborhood: Balsam Pointe
Bedrooms: 3
Property Size :1894
-
Listing Agent: NST1000522,NST48419
-
Property type : Townhouse Quad/4 Corners
-
Zip code: 55327
-
Street: 11167 Balsam Pointe Trail
-
Street: 11167 Balsam Pointe Trail
Bathrooms: 3
Year: 2021
Listing Brokerage: Century 21 Atwood
FEATURES
- Range
- Refrigerator
- Washer
- Dryer
- Microwave
- Exhaust Fan
- Dishwasher
- Water Softener Owned
- Disposal
- Humidifier
- Gas Water Heater
DETAILS
Exceptional 3-Bedroom, 3-Bath End Unit Townhome in Growing Dayton Community. Discover this exquisite end unit townhome, featuring an open floor plan with abundant natural light and a large living room enhanced by an electric fireplace. Enjoy the extra privacy of a covered deck area that’s inset into the house. The spacious kitchen is a culinary delight, offering solid surface countertops, white cabinetry, and an island with a breakfast bar. The second floor boasts a thoughtfully designed layout with three bedrooms and a versatile den/computer area and second floor Laundry. This home is like-new construction, located in a vibrant and growing community with ample opportunities for walking and biking trails, as well as parks. Truly a great opportunity with a brand new Home Owners Association still growing with additional building still being built. Why wait for a build when you can by this like new for less! For added peace of mind, this property includes a one-year home warranty. Don't miss the chance to make this modern, comfortable townhome yours in this desirable area!
INTERIOR
Bedrooms: 3
Fin ft² / Living Area: 1894 ft²
Below Ground Living: N/A
Bathrooms: 3
Above Ground Living: 1894ft²
-
Basement Details: Slab,
Appliances Included:
-
- Range
- Refrigerator
- Washer
- Dryer
- Microwave
- Exhaust Fan
- Dishwasher
- Water Softener Owned
- Disposal
- Humidifier
- Gas Water Heater
EXTERIOR
Air Conditioning: Central Air
Garage Spaces: 2
Construction Materials: N/A
Foundation Size: 786ft²
Unit Amenities:
-
- Patio
- Kitchen Window
- Balcony
- Washer/Dryer Hookup
- In-Ground Sprinkler
- Paneled Doors
- Kitchen Center Island
- Primary Bedroom Walk-In Closet
Heating System:
-
- Fireplace(s)
ROOMS
| Main | Size | ft² |
|---|---|---|
| Kitchen | 15.9 x 10.9 | 169.31 ft² |
| Dining Room | 14.7 x 9 | 214.38 ft² |
| Living Room | 15.9 x 14.7 | 229.69 ft² |
| Foyer | 18.7 x 8.6 | 157.96 ft² |
| Patio | 10.3 x 9 | 105.58 ft² |
| Upper | Size | ft² |
|---|---|---|
| Bedroom 1 | 15.3 x 12.3 | 186.81 ft² |
| Bedroom 2 | 13.7 x 10 | 186.09 ft² |
| Bedroom 3 | 13.7 x 10 | 186.09 ft² |
| Office | 8.5 x 6 | 71.54 ft² |
| Laundry | 10.8 x 5.8 | 60.44 ft² |
| Utility Room | 8.1 x 6.9 | 54.56 ft² |
| Walk In Closet | 9 x 5.5 | 48.75 ft² |
LOT
Acres: N/A
Lot Size Dim.: 36x90
Longitude: 45.1994
Latitude: -93.4235
Zoning: Residential-Single Family
FINANCIAL & TAXES
Tax year: 2024
Tax annual amount: $3,911
MISCELLANEOUS
Fuel System: N/A
Sewer System: City Sewer/Connected
Water System: City Water/Connected
ADITIONAL INFORMATION
MLS#: NST7641584
Listing Brokerage: Century 21 Atwood

ID: 3342387
Published: August 28, 2024
Last Update: August 28, 2024
Views: 50






