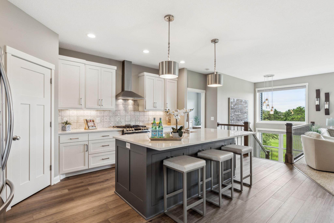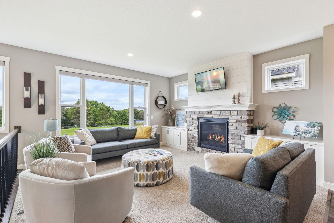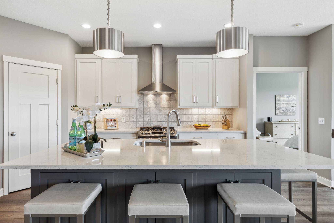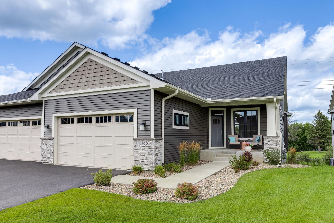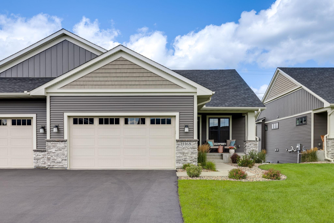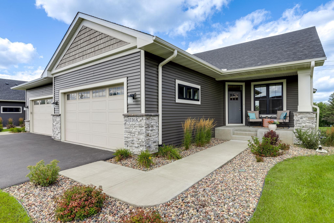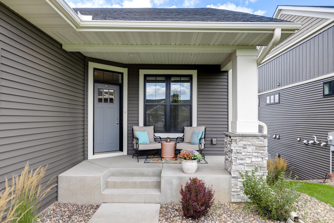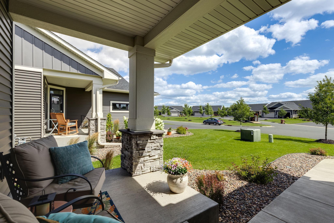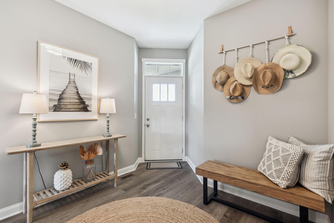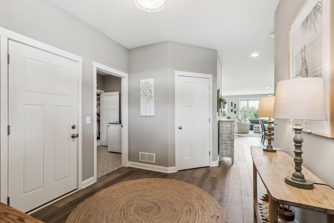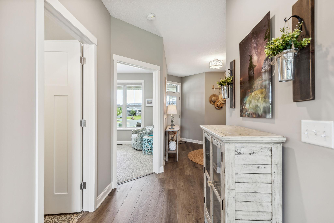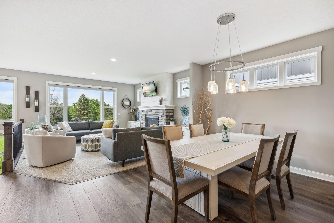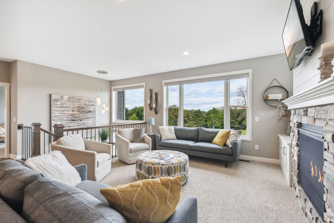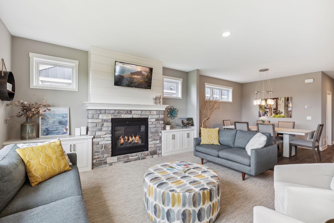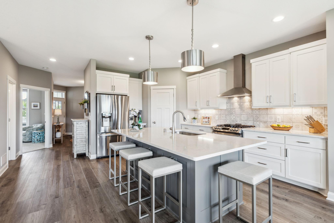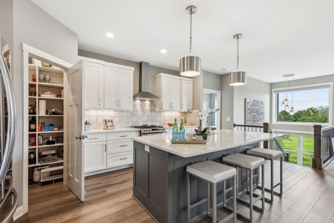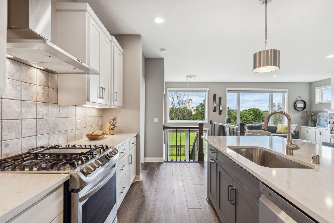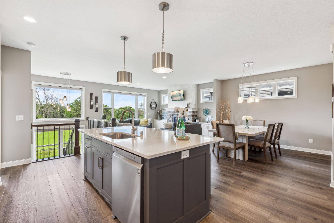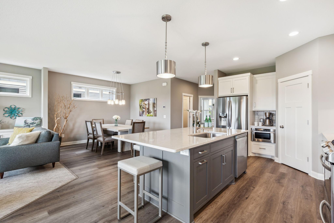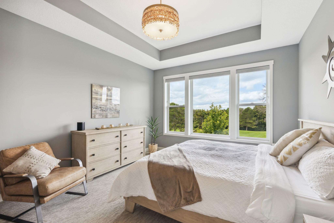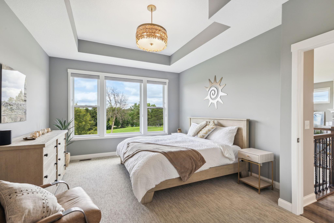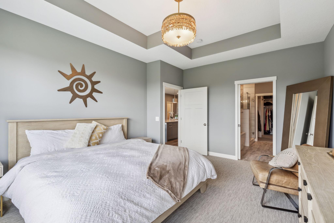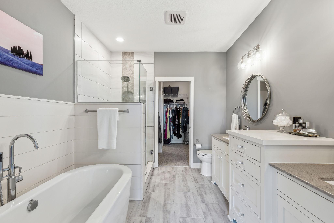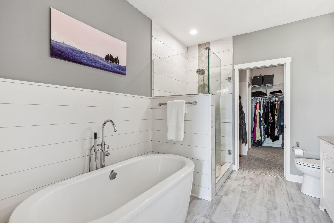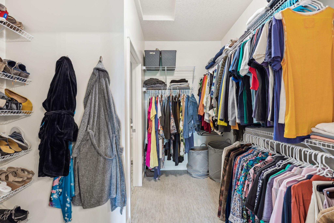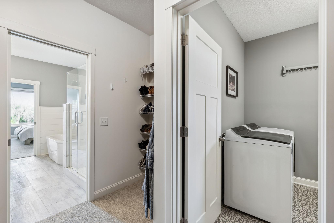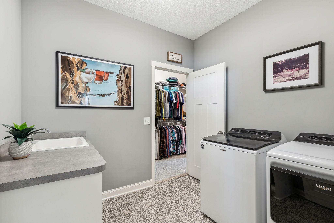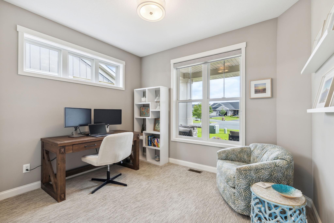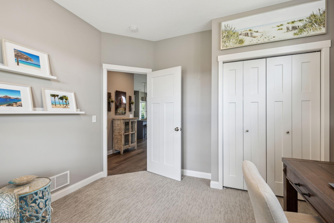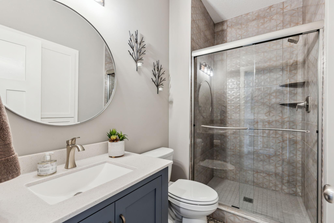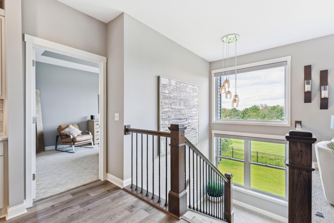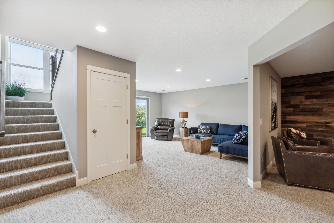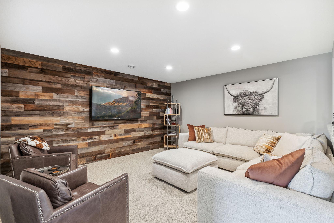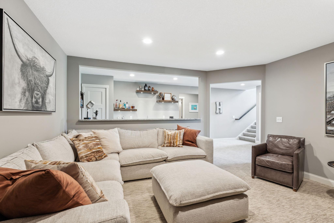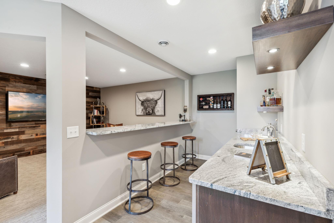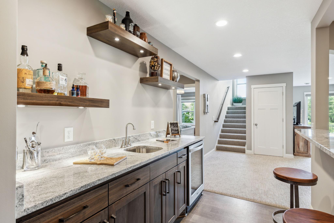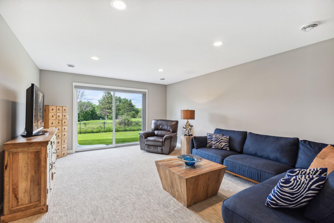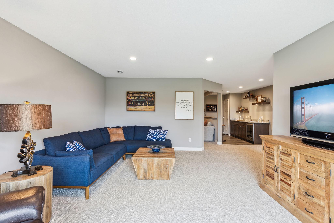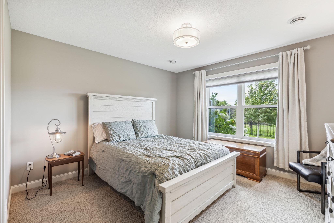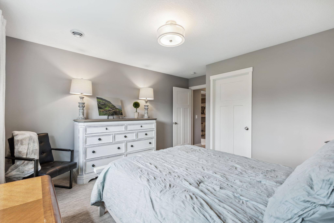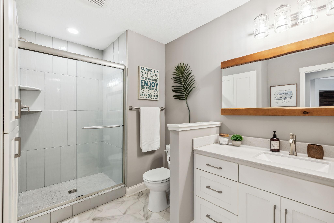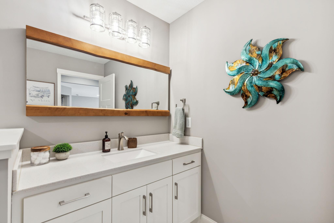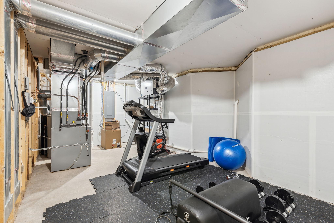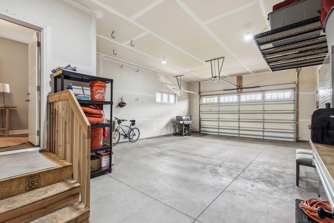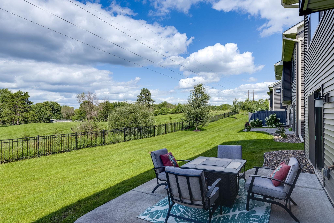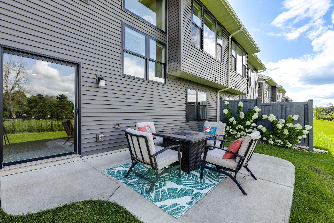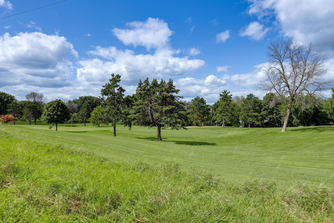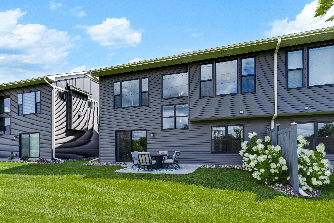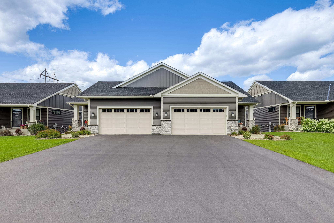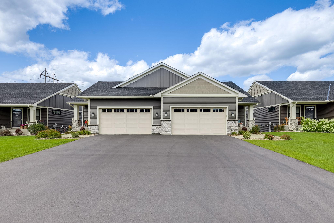11168 6TH STREET CIRCLE
11168 6th Street Circle, Lake Elmo, 55042, MN
-
Price: $594,000
-
Status type: For Sale
-
City: Lake Elmo
-
Neighborhood: Southwind/Lake Elmo Cic #380
Bedrooms: 3
Property Size :2702
-
Listing Agent: NST16765,NST57051
-
Property type : Townhouse Side x Side
-
Zip code: 55042
-
Street: 11168 6th Street Circle
-
Street: 11168 6th Street Circle
Bathrooms: 3
Year: 2020
Listing Brokerage: Keller Williams Premier Realty
FEATURES
- Range
- Refrigerator
- Washer
- Dryer
- Microwave
- Exhaust Fan
- Dishwasher
- Disposal
- Air-To-Air Exchanger
- Gas Water Heater
- Wine Cooler
- Stainless Steel Appliances
DETAILS
Step into this impeccable and stylish 3-bedroom, 3-bathroom townhome boasting exquisite high-end upgrades and beautiful views of the nearby golf course. With an open concept layout and an abundance of natural light streaming through large Anderson windows, the space feels truly inviting. Step through the covered porch into a welcoming foyer that leads seamlessly into the gourmet kitchen which is a chef’s delight, equipped with custom cabinetry, a stylish backsplash, a generous walk-in pantry, stainless appliances, and an impressive center island—ideal for entertaining. The luxurious primary bedroom is a private retreat with an en-suite bathroom complete with a separate tub and walk-in shower. The spacious walk-in closet provides convenient access to the laundry room. Enjoy one-level living along with a fully finished walk-out lower level which is an entertainer’s delight, featuring a third bedroom with a walk-in closet, a ¾ bathroom, and a versatile family room. The media room, complete with an attractive wet bar, is perfect for movie nights. Additionally, the large storage area ensures you have ample space for all your belongings. Don't miss the attached oversized heated 2-car garage. So many WOW factors in this home! See supplement.
INTERIOR
Bedrooms: 3
Fin ft² / Living Area: 2702 ft²
Below Ground Living: 1114ft²
Bathrooms: 3
Above Ground Living: 1588ft²
-
Basement Details: Drain Tiled, 8 ft+ Pour, Egress Window(s), Finished, Full, Storage Space, Sump Pump, Walkout,
Appliances Included:
-
- Range
- Refrigerator
- Washer
- Dryer
- Microwave
- Exhaust Fan
- Dishwasher
- Disposal
- Air-To-Air Exchanger
- Gas Water Heater
- Wine Cooler
- Stainless Steel Appliances
EXTERIOR
Air Conditioning: Central Air
Garage Spaces: 2
Construction Materials: N/A
Foundation Size: 1561ft²
Unit Amenities:
-
- Patio
- Porch
- Walk-In Closet
- Washer/Dryer Hookup
- In-Ground Sprinkler
- Exercise Room
- Paneled Doors
- Cable
- Kitchen Center Island
- Wet Bar
- Main Floor Primary Bedroom
- Primary Bedroom Walk-In Closet
Heating System:
-
- Forced Air
- Fireplace(s)
ROOMS
| Main | Size | ft² |
|---|---|---|
| Living Room | 19x14 | 361 ft² |
| Informal Dining Room | 14x11 | 196 ft² |
| Kitchen | 16x11 | 256 ft² |
| Bedroom 1 | 16x13 | 256 ft² |
| Bedroom 2 | 11x10 | 121 ft² |
| Foyer | 13x14 | 169 ft² |
| Laundry | 8x7 | 64 ft² |
| Lower | Size | ft² |
|---|---|---|
| Family Room | 17x15 | 289 ft² |
| Bar/Wet Bar Room | 11x7 | 121 ft² |
| Amusement Room | 19x15 | 361 ft² |
| Bedroom 3 | 12x12 | 144 ft² |
| Patio | 12x8 | 144 ft² |
| Storage | 11x20 | 121 ft² |
| Utility Room | 11x9 | 121 ft² |
LOT
Acres: N/A
Lot Size Dim.: Common
Longitude: 44.9561
Latitude: -92.8795
Zoning: Residential-Single Family
FINANCIAL & TAXES
Tax year: 2024
Tax annual amount: $4,434
MISCELLANEOUS
Fuel System: N/A
Sewer System: City Sewer/Connected
Water System: City Water/Connected
ADITIONAL INFORMATION
MLS#: NST7633783
Listing Brokerage: Keller Williams Premier Realty

ID: 3293843
Published: August 16, 2024
Last Update: August 16, 2024
Views: 63


