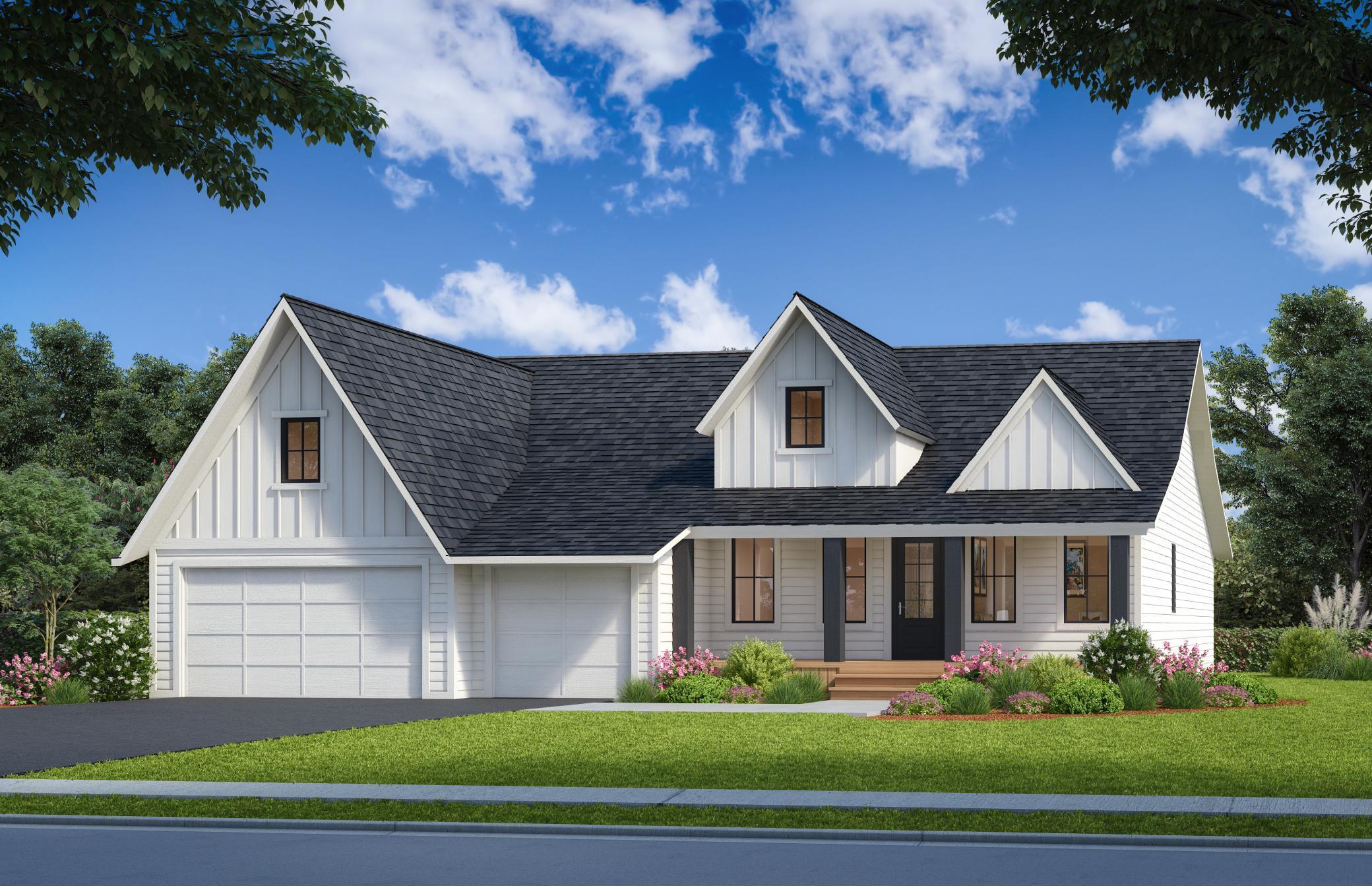11168 JOHNSON RIDGE
11168 Johnson Ridge, Eden Prairie, 55347, MN
-
Price: $1,253,360
-
Status type: For Sale
-
City: Eden Prairie
-
Neighborhood: Blossom Ridge
Bedrooms: 4
Property Size :3996
-
Listing Agent: NST20685,NST44730
-
Property type : Single Family Residence
-
Zip code: 55347
-
Street: 11168 Johnson Ridge
-
Street: 11168 Johnson Ridge
Bathrooms: 3
Year: 2022
Listing Brokerage: RE/MAX Advantage Plus
FEATURES
- Range
- Refrigerator
- Microwave
- Exhaust Fan
- Dishwasher
- Freezer
- Wall Oven
- Air-To-Air Exchanger
DETAILS
Welcome to “The Birch” by McDonald Construction. This luxury home offers a main floor owners suite and an open concept great room with gorgeous vaulted ceilings and a gourmet kitchen w/ stainless steel appliances. With 3 elevations to choose from pick your style: Modern Farmhouse, Cottage, or Midcentury. Allow this home to suit your needs by adding our custom options: sun room, maintenance free deck, lower level bar and more. With 6 lots to choose from call us today!
INTERIOR
Bedrooms: 4
Fin ft² / Living Area: 3996 ft²
Below Ground Living: 1800ft²
Bathrooms: 3
Above Ground Living: 2196ft²
-
Basement Details: Walkout,
Appliances Included:
-
- Range
- Refrigerator
- Microwave
- Exhaust Fan
- Dishwasher
- Freezer
- Wall Oven
- Air-To-Air Exchanger
EXTERIOR
Air Conditioning: Central Air
Garage Spaces: 3
Construction Materials: N/A
Foundation Size: 2196ft²
Unit Amenities:
-
Heating System:
-
- Forced Air
ROOMS
| Main | Size | ft² |
|---|---|---|
| Living Room | 15x15 | 225 ft² |
| Dining Room | 15x10 | 225 ft² |
| Kitchen | 25x12 | 625 ft² |
| Bedroom 1 | 17x14 | 289 ft² |
| Bedroom 2 | 11x13 | 121 ft² |
| Bedroom 4 | 11x10 | 121 ft² |
| Lower | Size | ft² |
|---|---|---|
| Family Room | 26x20 | 676 ft² |
| Bedroom 3 | 12x15 | 144 ft² |
| Game Room | 19x15 | 361 ft² |
| Exercise Room | 13x12 | 169 ft² |
LOT
Acres: N/A
Lot Size Dim.: 0x0x0x0
Longitude: 44.8226
Latitude: -93.4184
Zoning: Residential-Single Family
FINANCIAL & TAXES
Tax year: 2021
Tax annual amount: $2,498
MISCELLANEOUS
Fuel System: N/A
Sewer System: City Sewer/Connected
Water System: City Water/Connected
ADITIONAL INFORMATION
MLS#: NST6192431
Listing Brokerage: RE/MAX Advantage Plus

ID: 687629
Published: May 10, 2022
Last Update: May 10, 2022
Views: 67









