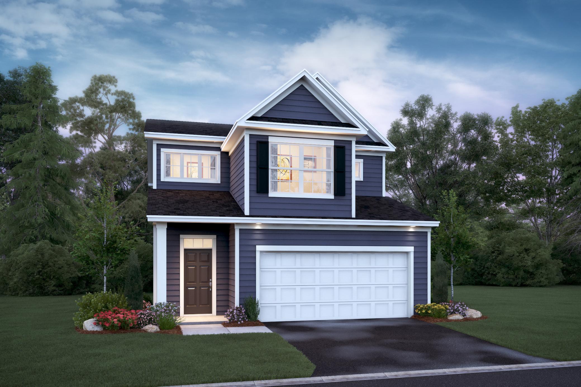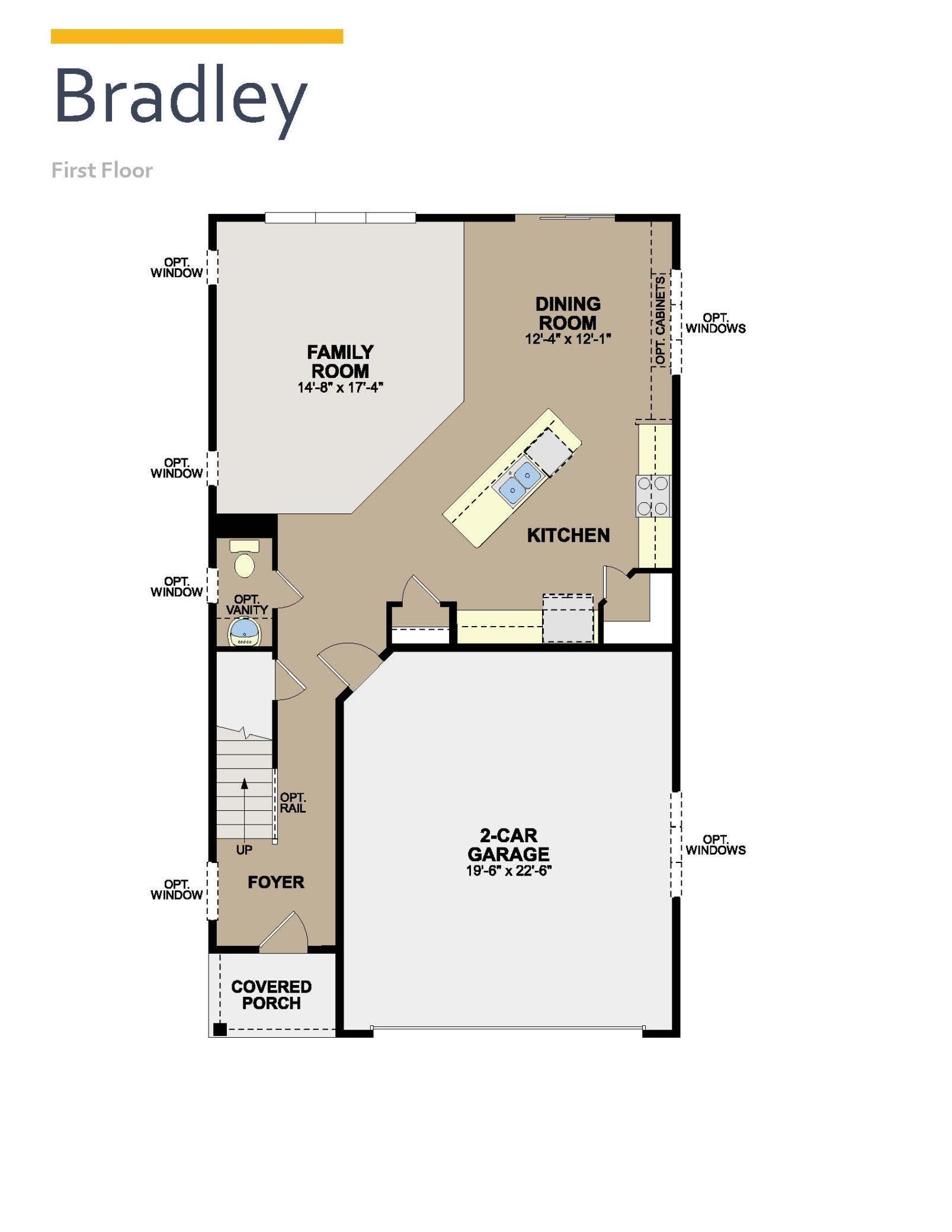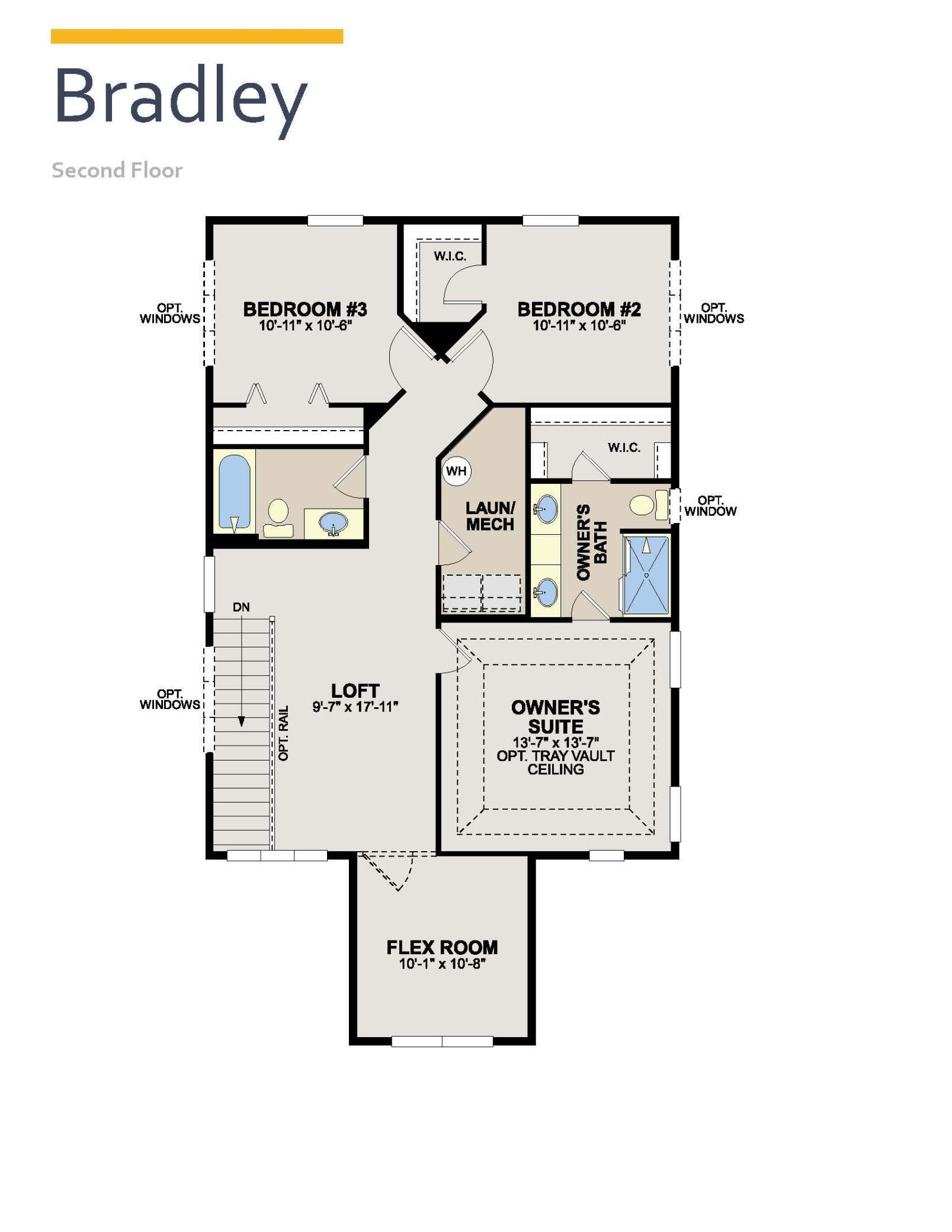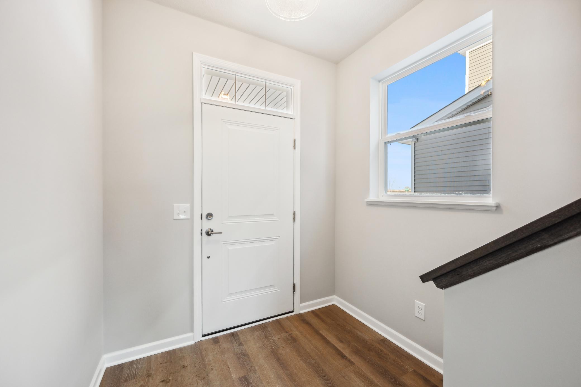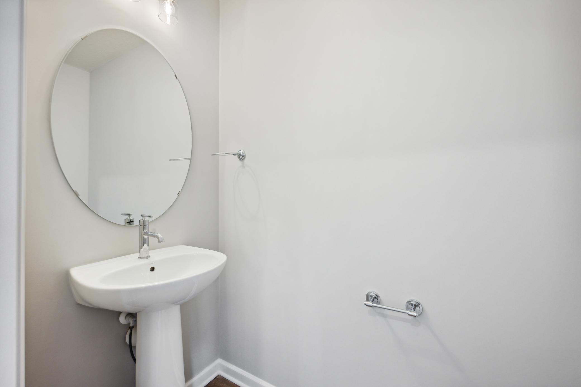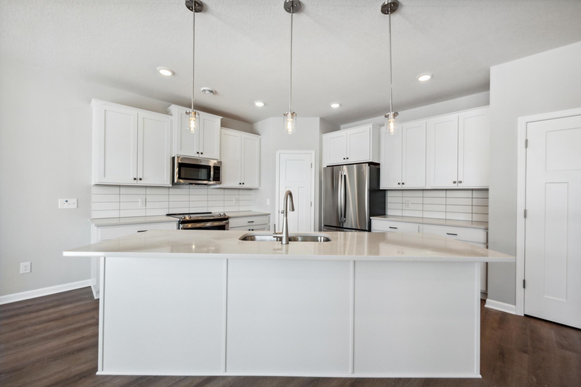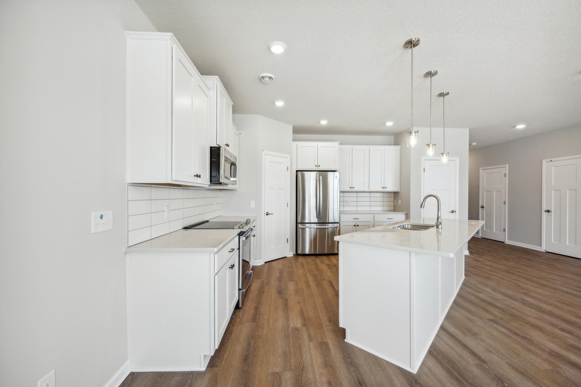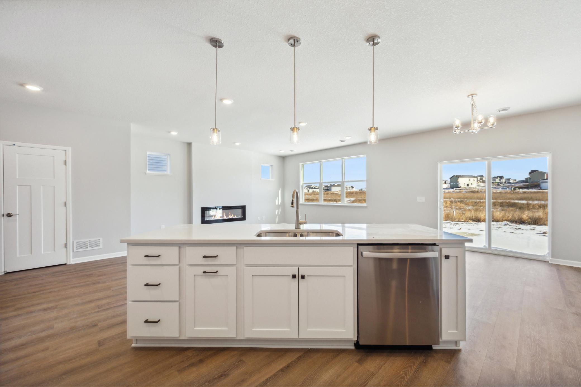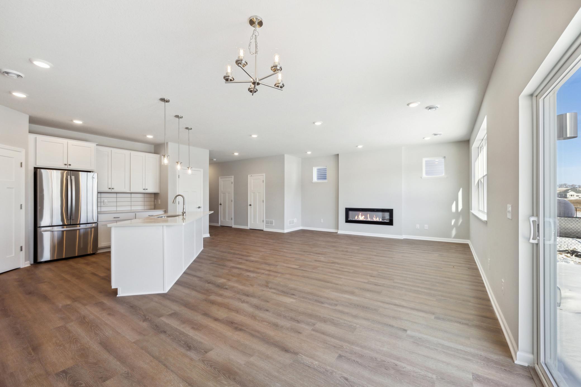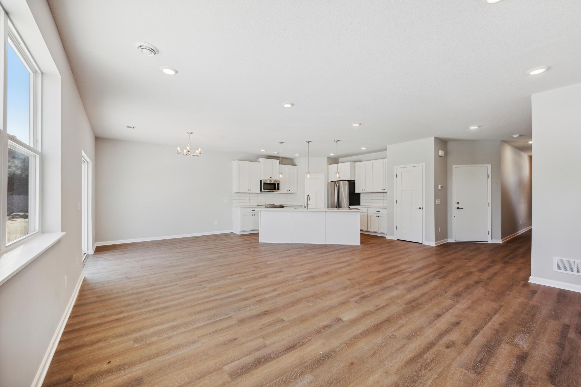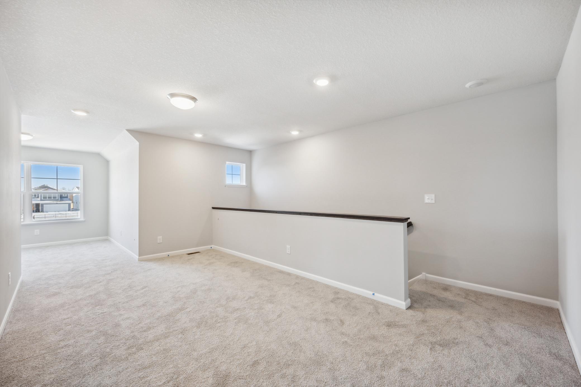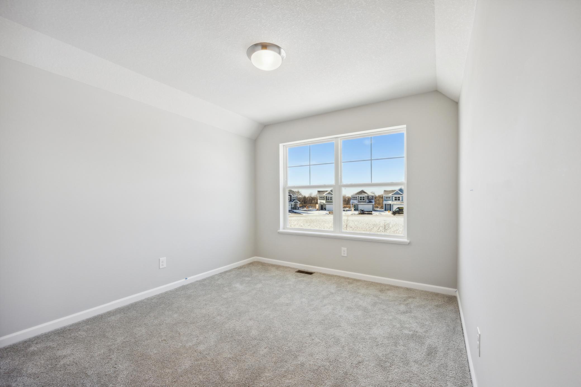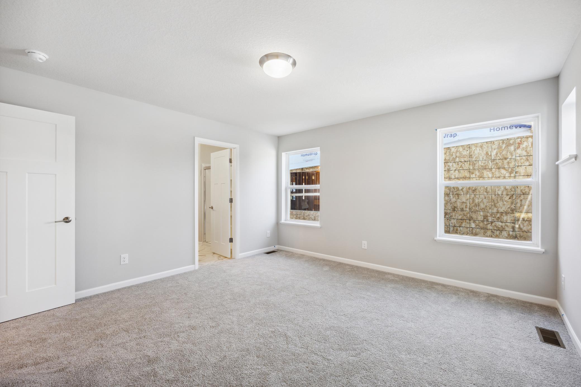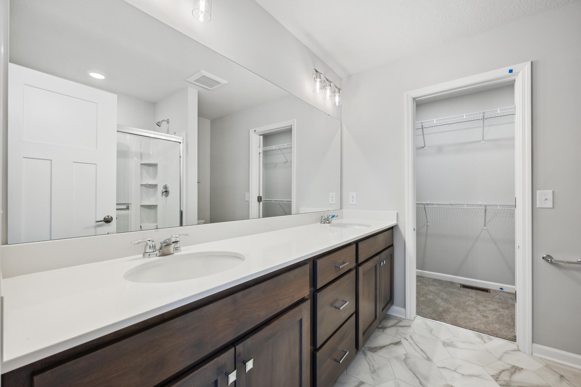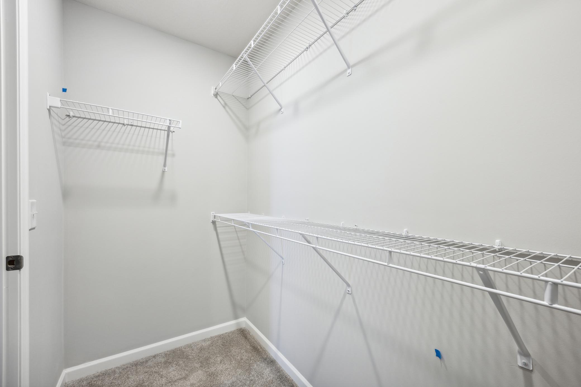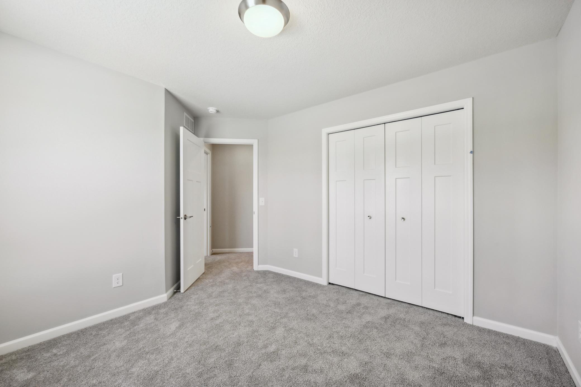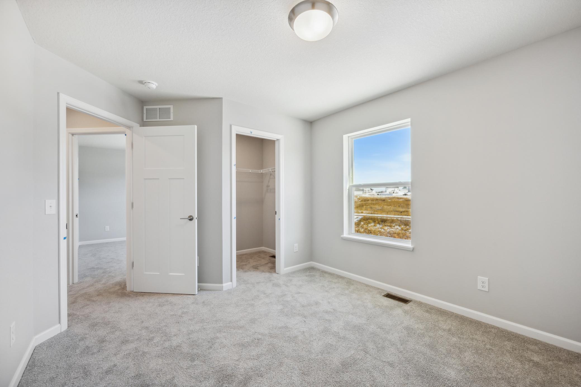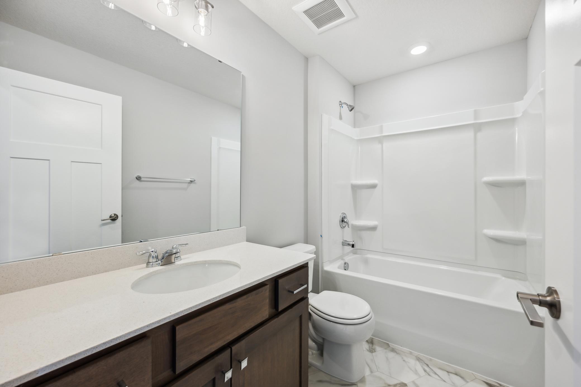1117 ANNACOTTE LANE
1117 Annacotte Lane, Rosemount, 55068, MN
-
Price: $449,990
-
Status type: For Sale
-
City: Rosemount
-
Neighborhood: Amber Fields Fourth Add
Bedrooms: 3
Property Size :2033
-
Listing Agent: NST13437,NST104944
-
Property type : Single Family Residence
-
Zip code: 55068
-
Street: 1117 Annacotte Lane
-
Street: 1117 Annacotte Lane
Bathrooms: 3
Year: 2024
Listing Brokerage: Hans Hagen Homes, Inc.
FEATURES
- Range
- Refrigerator
- Microwave
- Dishwasher
- Disposal
- Electric Water Heater
DETAILS
Enter into this 3 bedroom 2.5 bathroom open floorplan that seamlessly connects the living spaces, creating a perfect ambiance for both relaxation and entertainment. The heart of this home lies in the well-appointed kitchen featuring a central island, sleek countertops, and high-end appliances. Whether you're a culinary enthusiast or just enjoy gathering with loved ones, this kitchen is sure to impress. The bedrooms are generously sized, offering comfort and privacy. The en-suite owner's bathroom is a true retreat, boasting a dual-sink vanity with quartz countertops. Enjoy the upstairs loft for added family gathering space!
INTERIOR
Bedrooms: 3
Fin ft² / Living Area: 2033 ft²
Below Ground Living: N/A
Bathrooms: 3
Above Ground Living: 2033ft²
-
Basement Details: Slab,
Appliances Included:
-
- Range
- Refrigerator
- Microwave
- Dishwasher
- Disposal
- Electric Water Heater
EXTERIOR
Air Conditioning: Central Air
Garage Spaces: 2
Construction Materials: N/A
Foundation Size: 877ft²
Unit Amenities:
-
Heating System:
-
- Forced Air
ROOMS
| Upper | Size | ft² |
|---|---|---|
| Sitting Room | 10x10 | 100 ft² |
| Bedroom 2 | 10x11 | 100 ft² |
| Bedroom 1 | 14x14 | 196 ft² |
| Bedroom 3 | 10x11 | 100 ft² |
| Loft | 10x18 | 100 ft² |
| Main | Size | ft² |
|---|---|---|
| Kitchen | 13 x 13 | 169 ft² |
| Dining Room | 12x11 | 144 ft² |
| Family Room | 15x18 | 225 ft² |
LOT
Acres: N/A
Lot Size Dim.: 50x120x50x120
Longitude: 44.7286
Latitude: -93.0876
Zoning: Residential-Single Family
FINANCIAL & TAXES
Tax year: 2024
Tax annual amount: N/A
MISCELLANEOUS
Fuel System: N/A
Sewer System: City Sewer/Connected
Water System: City Water/Connected
ADITIONAL INFORMATION
MLS#: NST7663029
Listing Brokerage: Hans Hagen Homes, Inc.

ID: 3443331
Published: October 12, 2024
Last Update: October 12, 2024
Views: 41


