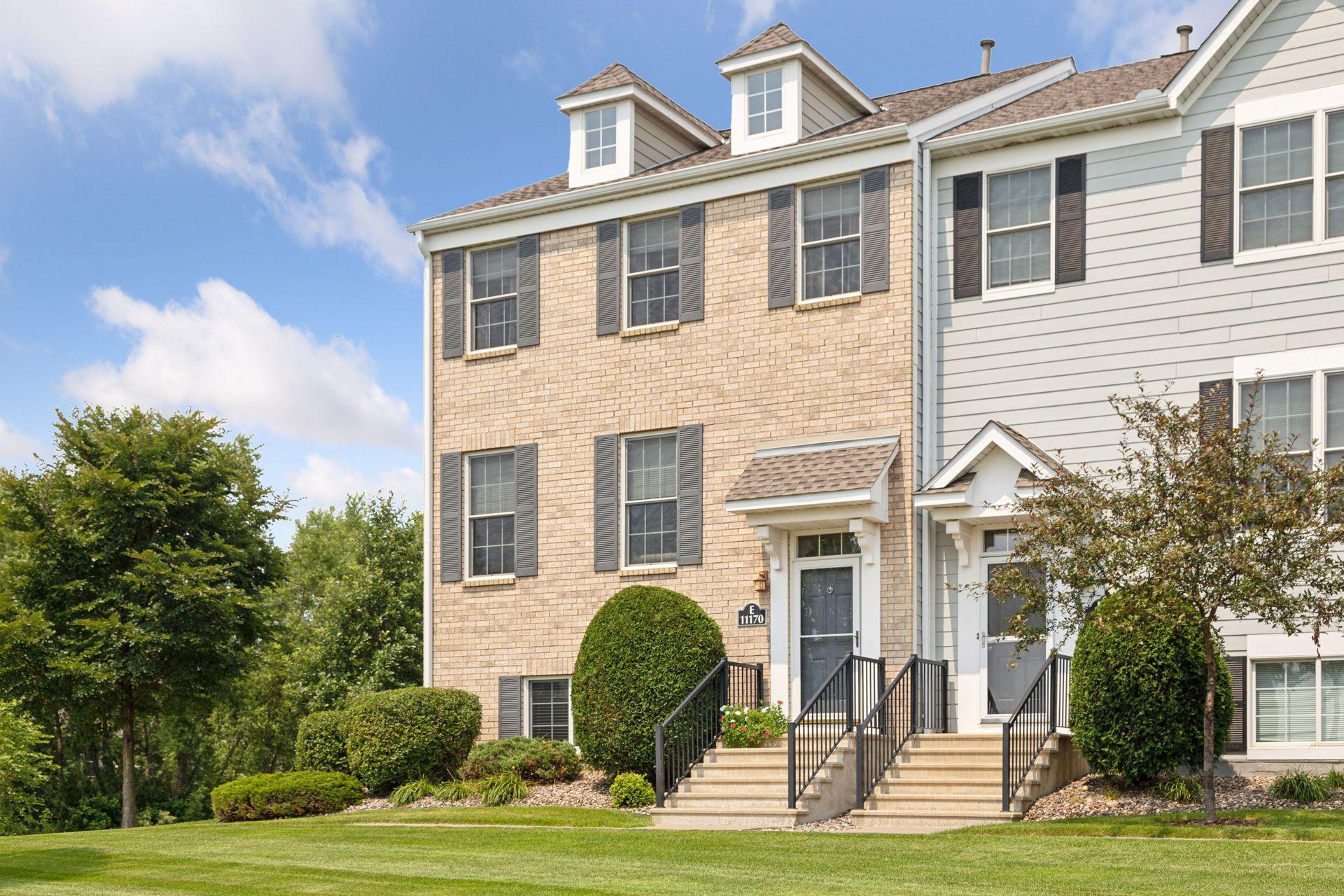11170 SAND CASTLE DRIVE
11170 Sand Castle Drive, Woodbury, 55129, MN
-
Price: $378,000
-
Status type: For Sale
-
City: Woodbury
-
Neighborhood: Dancing Waters 7th Add
Bedrooms: 3
Property Size :2424
-
Listing Agent: NST16441,NST47253
-
Property type : Townhouse Side x Side
-
Zip code: 55129
-
Street: 11170 Sand Castle Drive
-
Street: 11170 Sand Castle Drive
Bathrooms: 4
Year: 2005
Listing Brokerage: Edina Realty, Inc.
FEATURES
- Range
- Refrigerator
- Washer
- Dryer
- Microwave
- Dishwasher
- Water Softener Owned
- Disposal
- Electric Water Heater
- Stainless Steel Appliances
DETAILS
Style, Space and the Lifestyle you've waited for! Fabulous end unit is located on a premium lot in Dancing Waters has it all! Lush front yard and extended green space surrounds this home with beautiful expansive views, unlike anything else. Truly one of the best lots of the townhomes. This spacious & open floor plan has been professionally painted throughout in a neutral palette, offers 3 finished levels of sun-filled rooms with south and west exposure. Beautiful kitchen features an abundance of cabinets, center island & stainless-steel appliances. Vaulted primary suite features walk-in closet, priv. bath offering dual vanity & jetted tub. Lower level currently used as 2nd family room could be 4th bedroom, exercise or office & convenient 3/4 bath. Enjoy the amazing lifestyle with paths, parks and pool. Convenient location to all Woodbury offers. Must see!
INTERIOR
Bedrooms: 3
Fin ft² / Living Area: 2424 ft²
Below Ground Living: 468ft²
Bathrooms: 4
Above Ground Living: 1956ft²
-
Basement Details: Daylight/Lookout Windows, Drain Tiled, Finished, Concrete, Sump Pump,
Appliances Included:
-
- Range
- Refrigerator
- Washer
- Dryer
- Microwave
- Dishwasher
- Water Softener Owned
- Disposal
- Electric Water Heater
- Stainless Steel Appliances
EXTERIOR
Air Conditioning: Central Air
Garage Spaces: 2
Construction Materials: N/A
Foundation Size: 960ft²
Unit Amenities:
-
- Deck
- Natural Woodwork
- Ceiling Fan(s)
- Vaulted Ceiling(s)
- Washer/Dryer Hookup
- Paneled Doors
- Kitchen Center Island
- Primary Bedroom Walk-In Closet
Heating System:
-
- Forced Air
ROOMS
| Main | Size | ft² |
|---|---|---|
| Living Room | 16x10 | 256 ft² |
| Dining Room | 14x13 | 196 ft² |
| Family Room | 17x14 | 289 ft² |
| Kitchen | 14x10 | 196 ft² |
| Deck | 8x6 | 64 ft² |
| Upper | Size | ft² |
|---|---|---|
| Bedroom 1 | 23x11 | 529 ft² |
| Bedroom 2 | 13x11 | 169 ft² |
| Bedroom 3 | 12x11 | 144 ft² |
| Lower | Size | ft² |
|---|---|---|
| Family Room | 16x12 | 256 ft² |
| Laundry | 6x5 | 36 ft² |
LOT
Acres: N/A
Lot Size Dim.: common
Longitude: 44.9284
Latitude: -92.8801
Zoning: Residential-Single Family
FINANCIAL & TAXES
Tax year: 2024
Tax annual amount: $3,510
MISCELLANEOUS
Fuel System: N/A
Sewer System: City Sewer/Connected
Water System: City Water/Connected
ADITIONAL INFORMATION
MLS#: NST7651374
Listing Brokerage: Edina Realty, Inc.

ID: 3419484
Published: September 19, 2024
Last Update: September 19, 2024
Views: 51






