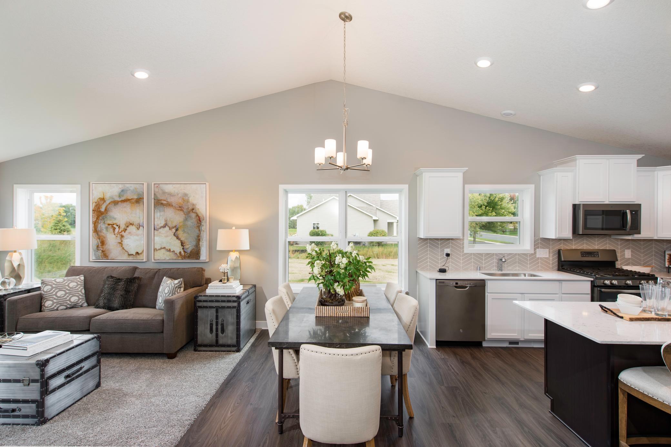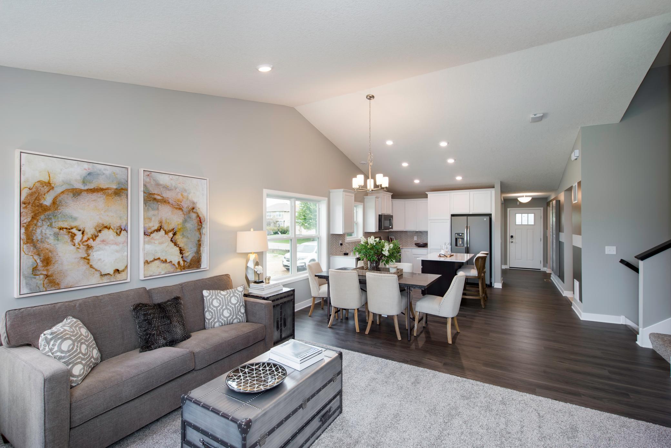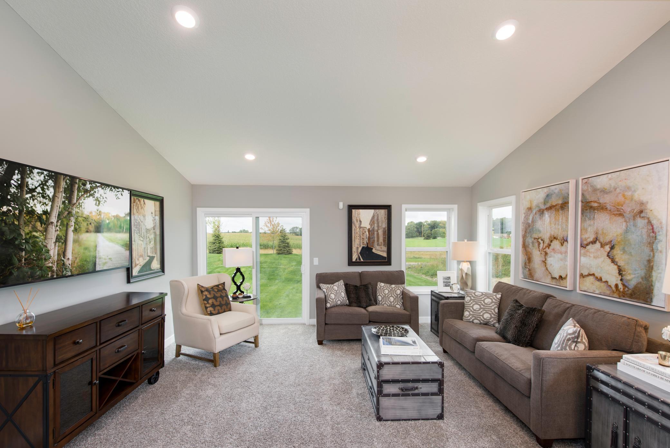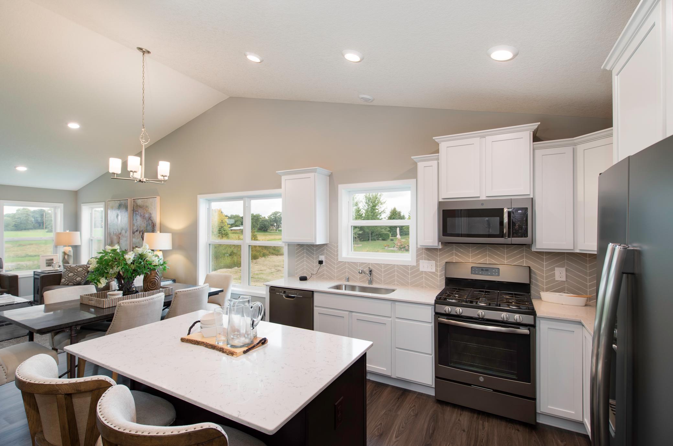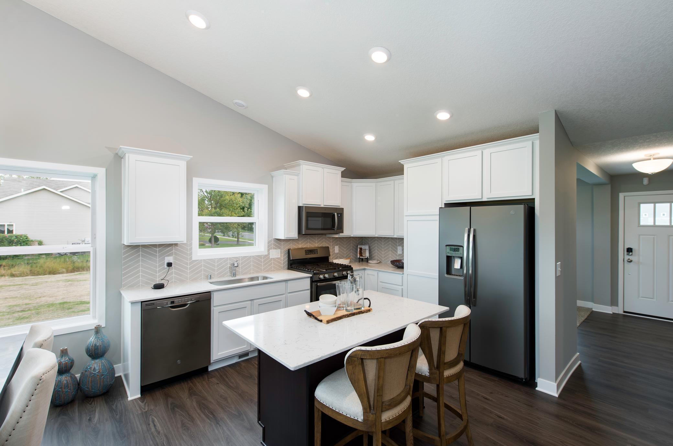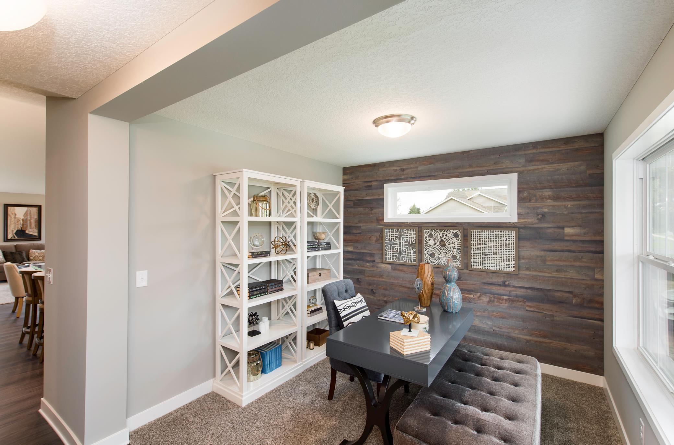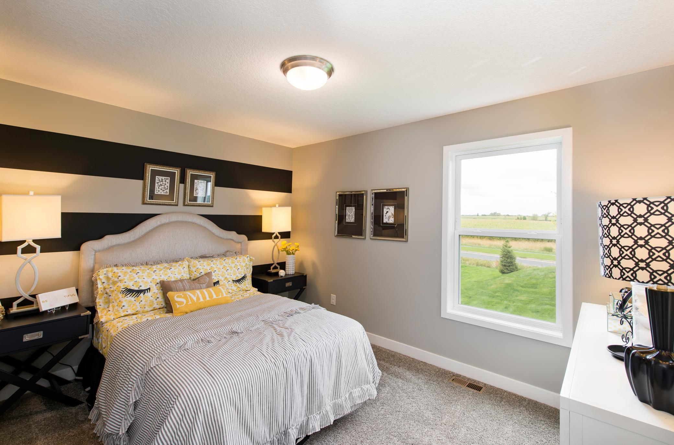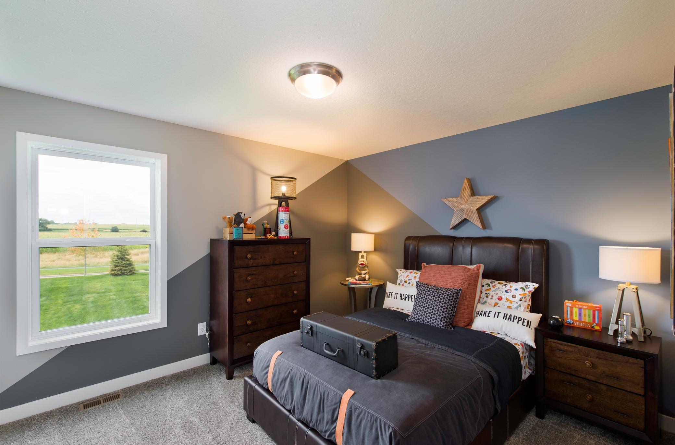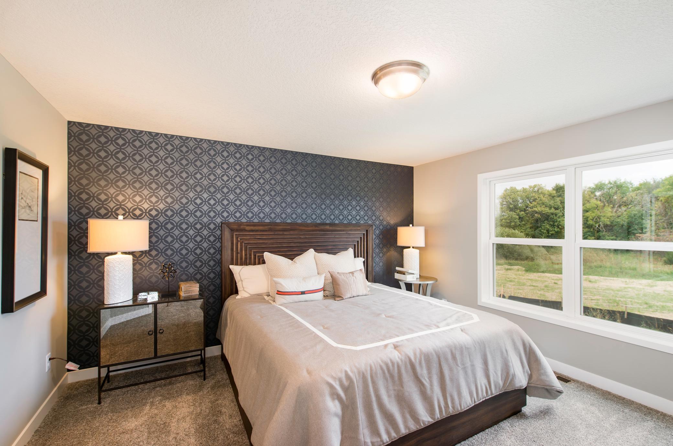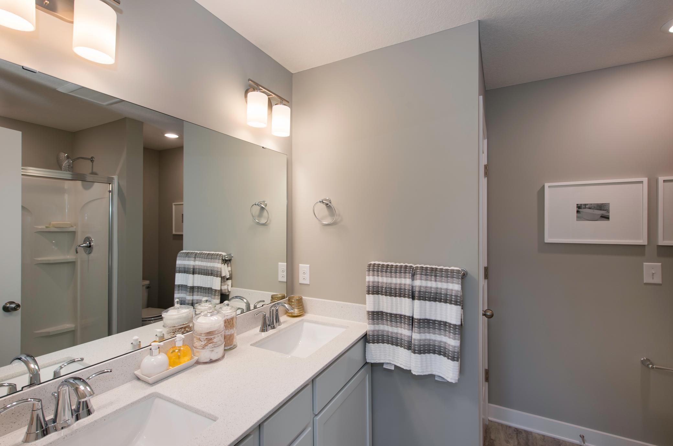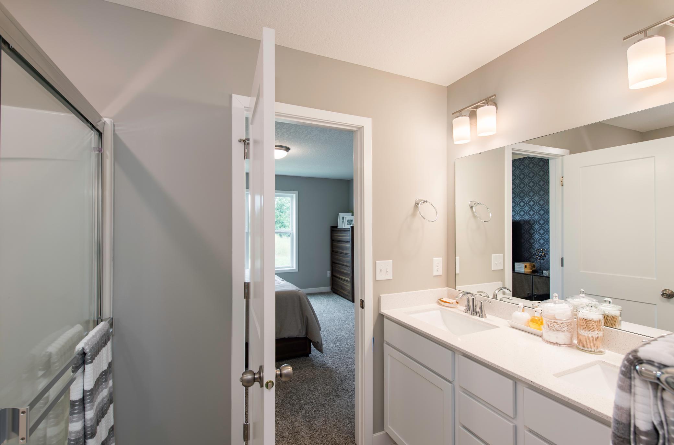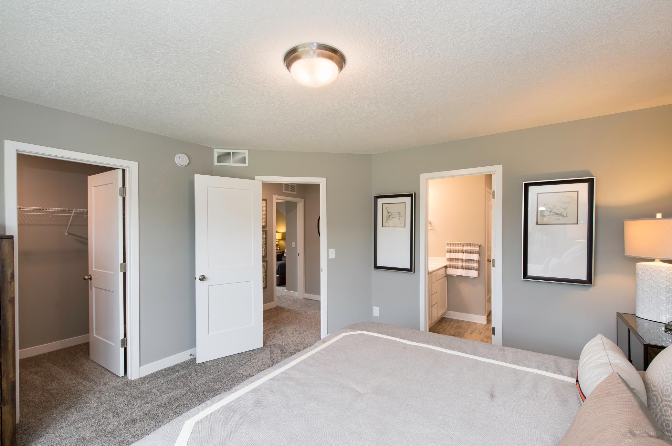11185 ABLE STREET
11185 Able Street, Blaine, 55434, MN
-
Price: $444,990
-
Status type: For Sale
-
City: Blaine
-
Neighborhood: Wicklow Cove
Bedrooms: 3
Property Size :1582
-
Listing Agent: NST10379,NST113655
-
Property type : Single Family Residence
-
Zip code: 55434
-
Street: 11185 Able Street
-
Street: 11185 Able Street
Bathrooms: 2
Year: 2022
Listing Brokerage: Lennar Sales Corp
FEATURES
- Range
- Refrigerator
- Microwave
- Dishwasher
- Disposal
- Humidifier
- Air-To-Air Exchanger
DETAILS
Welcome to the newest community to hit Blaine - Lennar's Wicklow Cove! We're developing an intimate 40-homesite community that's quiet yet also accessible to everything you need. We're building beautiful modified three level homes with open concept main levels and vaulted ceilings.
INTERIOR
Bedrooms: 3
Fin ft² / Living Area: 1582 ft²
Below Ground Living: N/A
Bathrooms: 2
Above Ground Living: 1582ft²
-
Basement Details: Drain Tiled, Sump Pump, Concrete, Walkout, Finished,
Appliances Included:
-
- Range
- Refrigerator
- Microwave
- Dishwasher
- Disposal
- Humidifier
- Air-To-Air Exchanger
EXTERIOR
Air Conditioning: Central Air
Garage Spaces: 3
Construction Materials: N/A
Foundation Size: 1582ft²
Unit Amenities:
-
- Kitchen Window
- Porch
Heating System:
-
- Forced Air
ROOMS
| Main | Size | ft² |
|---|---|---|
| Dining Room | 16x8 | 256 ft² |
| Family Room | 16x14 | 256 ft² |
| Kitchen | 10x12 | 100 ft² |
| Flex Room | 10x10 | 100 ft² |
| Upper | Size | ft² |
|---|---|---|
| Bedroom 1 | 14x14 | 196 ft² |
| Bedroom 2 | 12x11 | 144 ft² |
| Bedroom 3 | 13x10 | 169 ft² |
LOT
Acres: N/A
Lot Size Dim.: 60x130x60x130
Longitude: 45.1734
Latitude: -93.2484
Zoning: Residential-Single Family
FINANCIAL & TAXES
Tax year: 2022
Tax annual amount: N/A
MISCELLANEOUS
Fuel System: N/A
Sewer System: City Sewer/Connected
Water System: City Water/Connected,City Water - In Street
ADITIONAL INFORMATION
MLS#: NST6223024
Listing Brokerage: Lennar Sales Corp

ID: 881461
Published: June 20, 2022
Last Update: June 20, 2022
Views: 65


