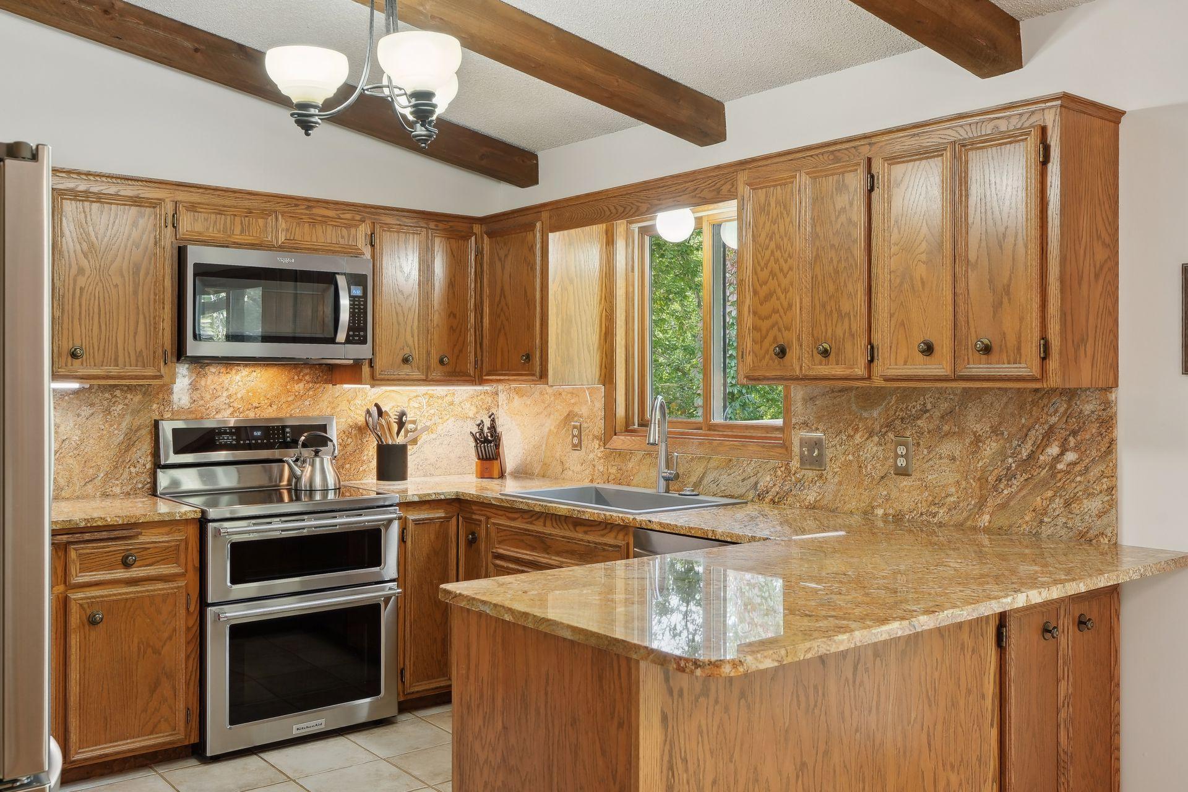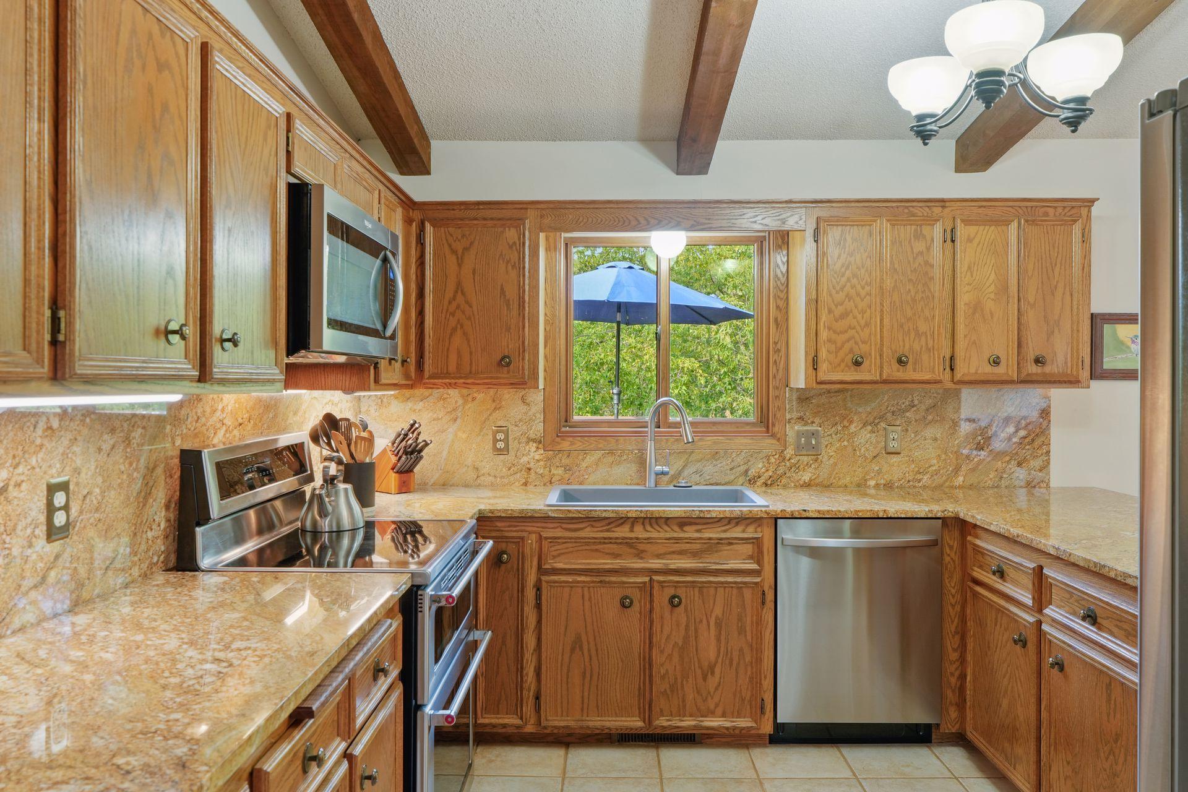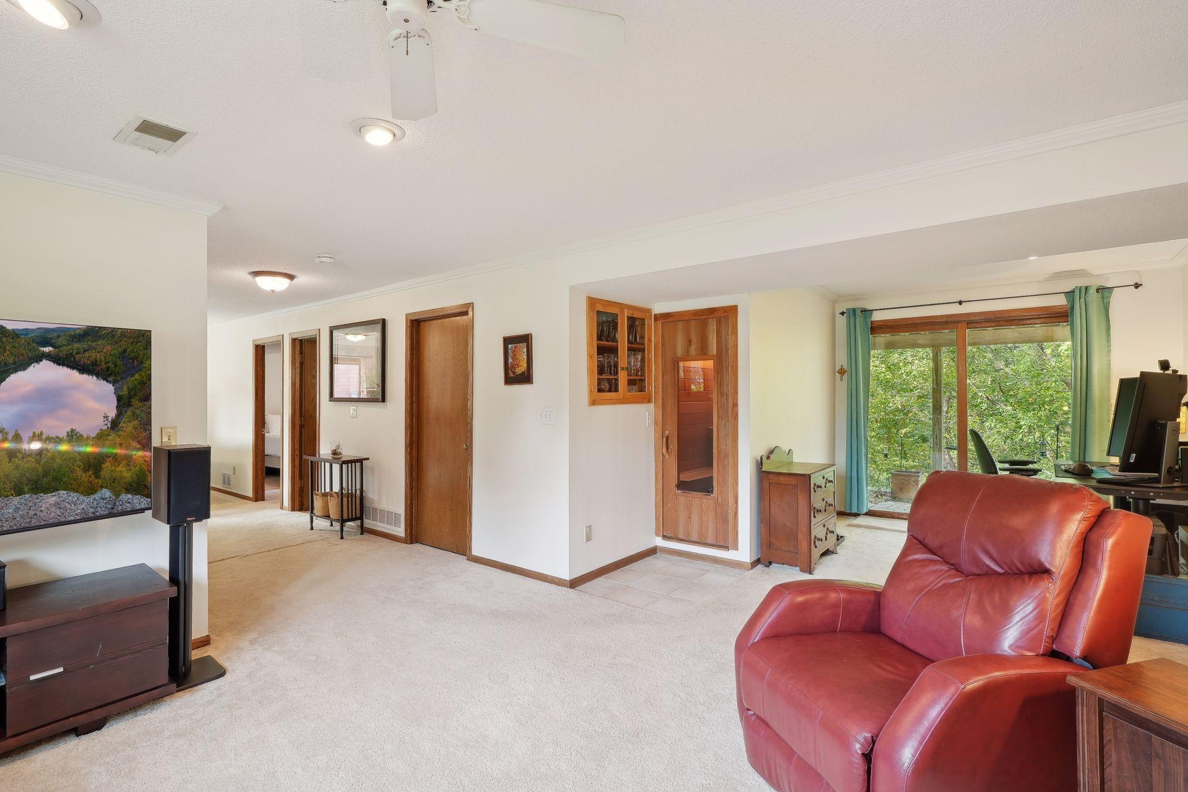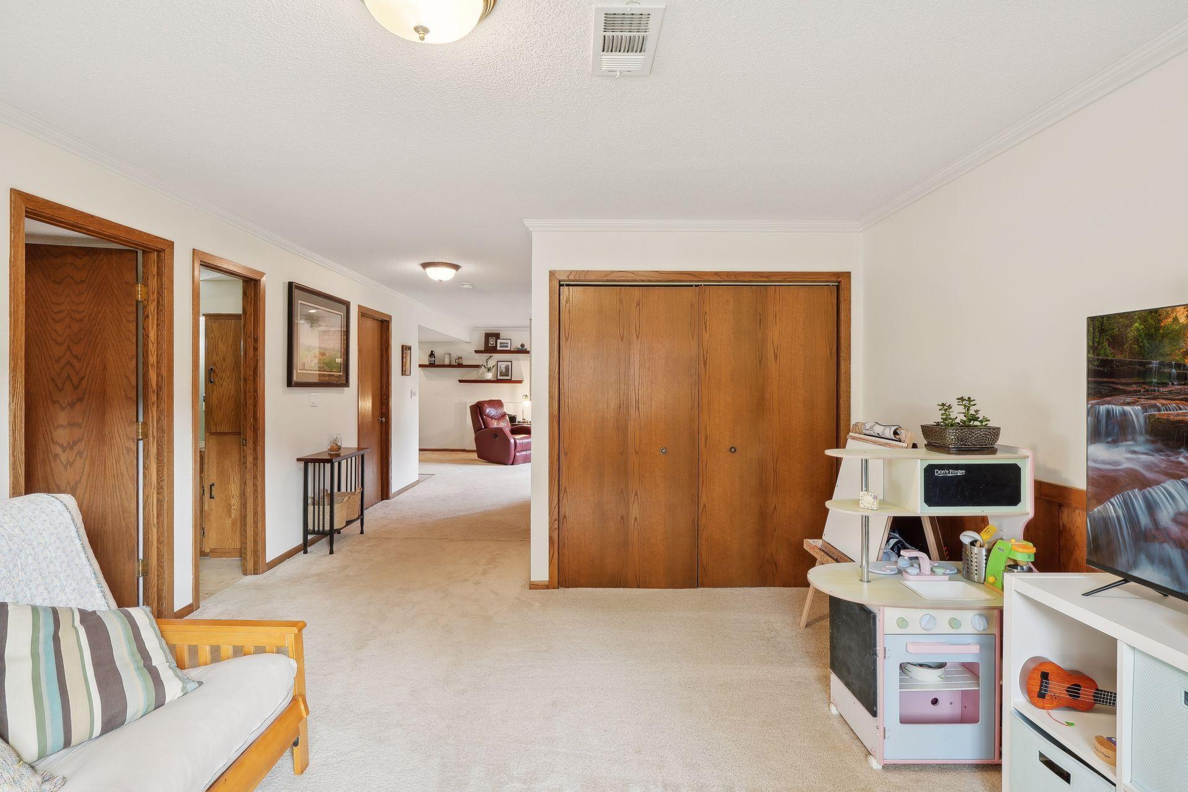1119 PARKVIEW LANE
1119 Parkview Lane, Saint Paul (Eagan), 55123, MN
-
Price: $424,900
-
Status type: For Sale
-
City: Saint Paul (Eagan)
-
Neighborhood: N/A
Bedrooms: 3
Property Size :2062
-
Listing Agent: NST19525,NST82193
-
Property type : Single Family Residence
-
Zip code: 55123
-
Street: 1119 Parkview Lane
-
Street: 1119 Parkview Lane
Bathrooms: 2
Year: 1984
Listing Brokerage: Recreate Real Estate LLC
FEATURES
- Range
- Refrigerator
- Washer
- Dryer
- Microwave
- Exhaust Fan
- Dishwasher
- Water Softener Owned
- Disposal
DETAILS
Stunning move-in ready home on a park-like lot in Eagan, 196 Schools. This home boasts a chef's kitchen with upgraded appliances, granite countertops, sink and fixtures, center island with gorgeous views of the backyard. Main level has two nice sized bedrooms, new LVP wood floors, several new windows, new front door and sidelight, updated tiled bath ,and closet organizers. Lower level has large bedroom and room for 4th bedroom with egress already complete as well as a second living space, work from home space, fireplace and sauna. Walk-out from lower level to the beautiful yard and patio or enjoy from the oversized upper deck; beautiful private vistas. Roof has solar, see supplement for details and garage is EV-ready with new subpanel. So many upgrades! Lovely home in a fabulous Eagan location close to shopping, Lebanon Hills, a 15 minutes to MOA, Airport etc.
INTERIOR
Bedrooms: 3
Fin ft² / Living Area: 2062 ft²
Below Ground Living: 942ft²
Bathrooms: 2
Above Ground Living: 1120ft²
-
Basement Details: Block, Drainage System, Finished, Full, Walkout,
Appliances Included:
-
- Range
- Refrigerator
- Washer
- Dryer
- Microwave
- Exhaust Fan
- Dishwasher
- Water Softener Owned
- Disposal
EXTERIOR
Air Conditioning: Central Air
Garage Spaces: 2
Construction Materials: N/A
Foundation Size: 1102ft²
Unit Amenities:
-
- Patio
- Kitchen Window
- Deck
- Natural Woodwork
- Washer/Dryer Hookup
- Other
- Sauna
- Tile Floors
Heating System:
-
- Forced Air
ROOMS
| Upper | Size | ft² |
|---|---|---|
| Living Room | 15x13 | 225 ft² |
| Dining Room | 11x11 | 121 ft² |
| Kitchen | 13x11 | 169 ft² |
| Bedroom 1 | 13x13 | 169 ft² |
| Bedroom 2 | 15x10 | 225 ft² |
| Deck | 26x16 | 676 ft² |
| Lower | Size | ft² |
|---|---|---|
| Family Room | 24x14 | 576 ft² |
| Bedroom 3 | 12x11 | 144 ft² |
| Patio | 12x12 | 144 ft² |
| Amusement Room | 15x13 | 225 ft² |
LOT
Acres: N/A
Lot Size Dim.: 148x118x141x87
Longitude: 44.7937
Latitude: -93.148
Zoning: Residential-Single Family
FINANCIAL & TAXES
Tax year: 2024
Tax annual amount: $4,438
MISCELLANEOUS
Fuel System: N/A
Sewer System: City Sewer/Connected
Water System: City Water/Connected
ADITIONAL INFORMATION
MLS#: NST7659218
Listing Brokerage: Recreate Real Estate LLC

ID: 3447208
Published: October 10, 2024
Last Update: October 10, 2024
Views: 41

















































