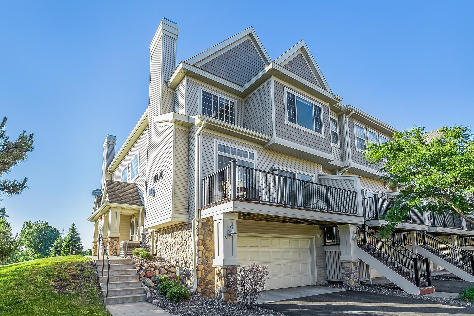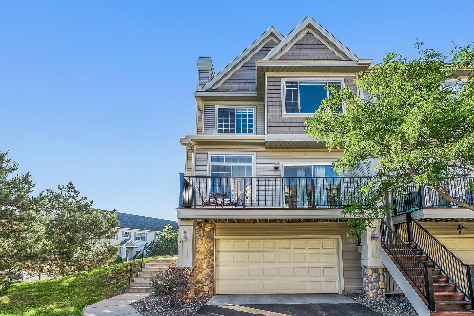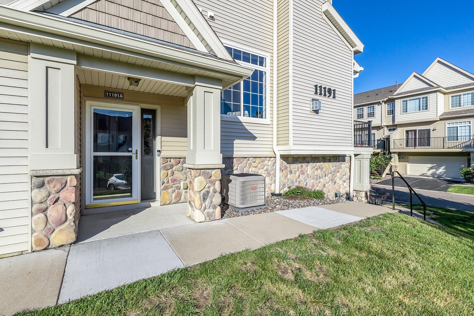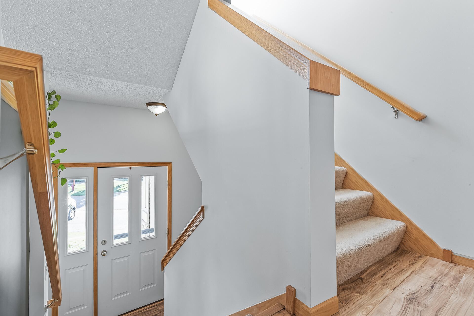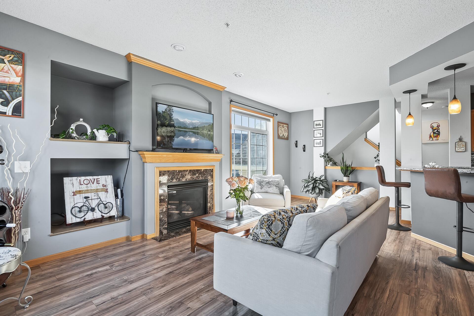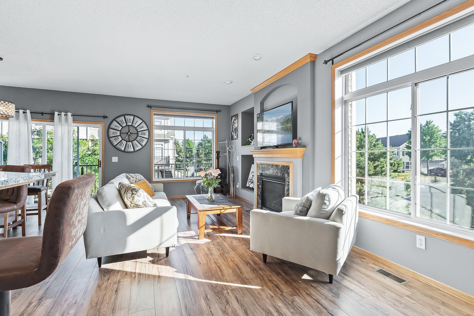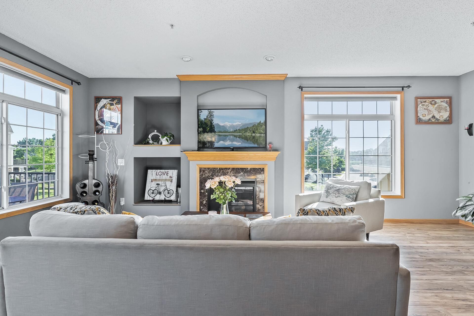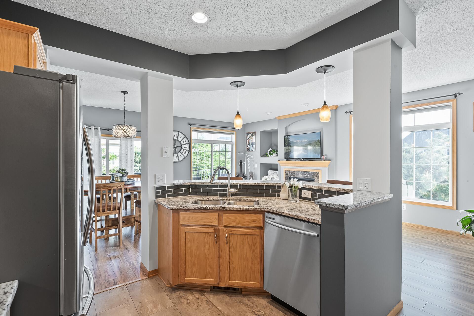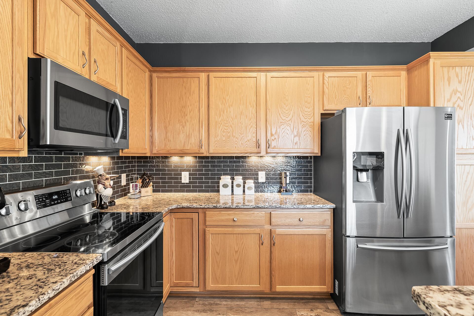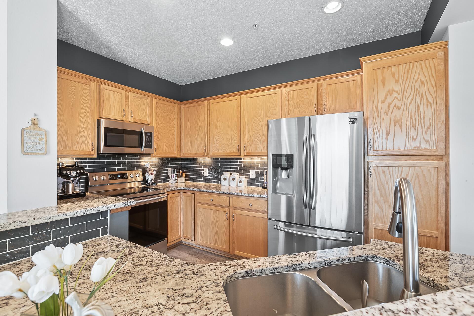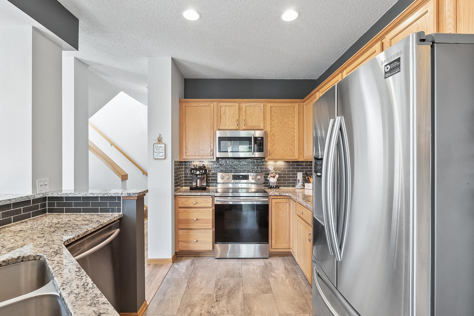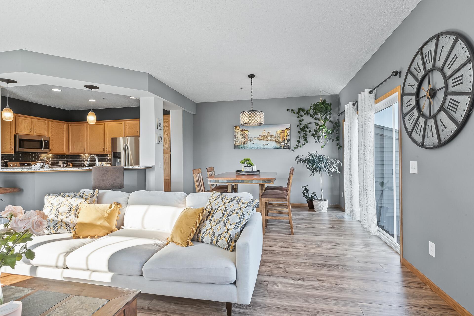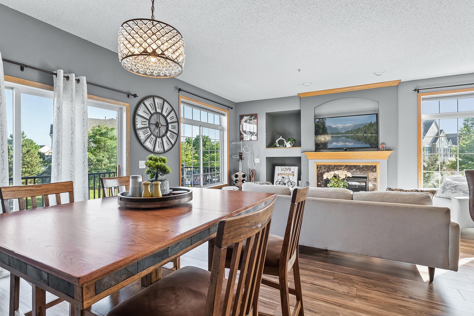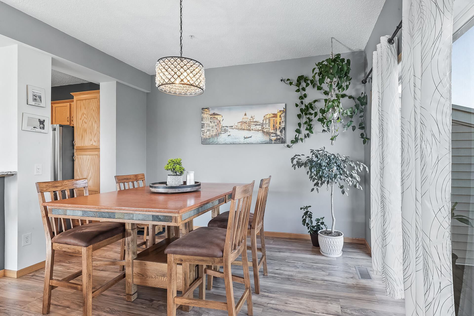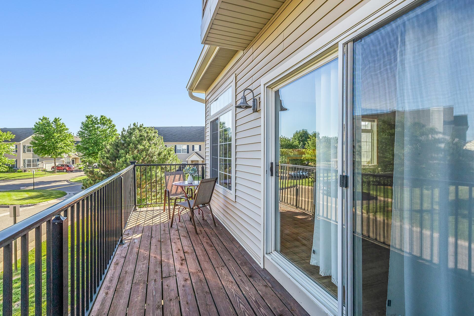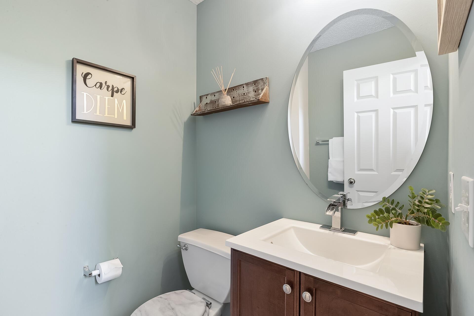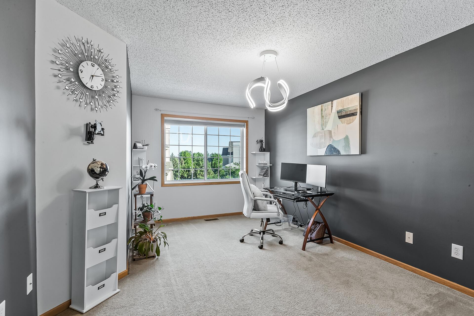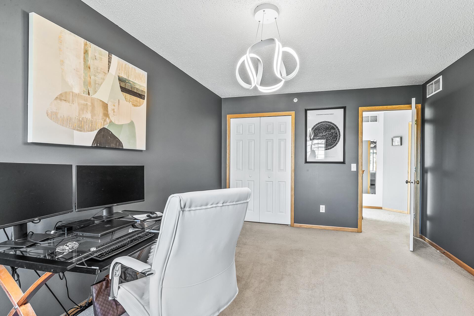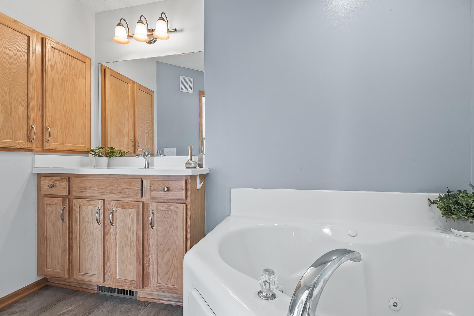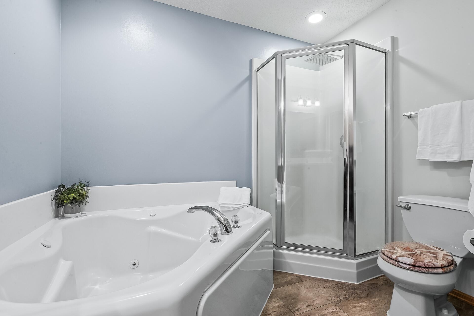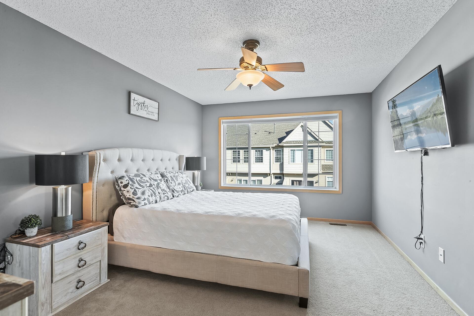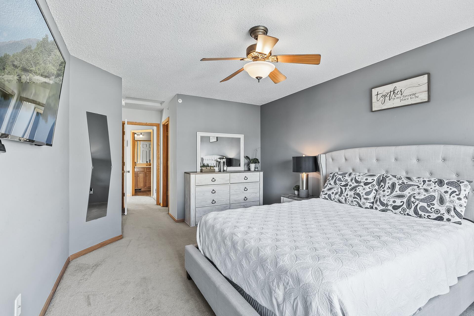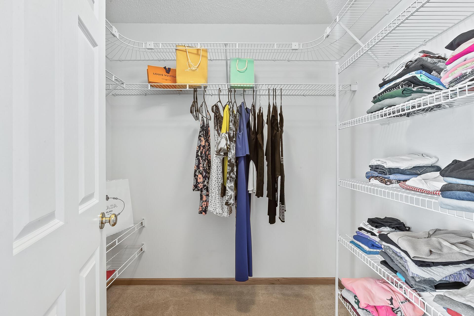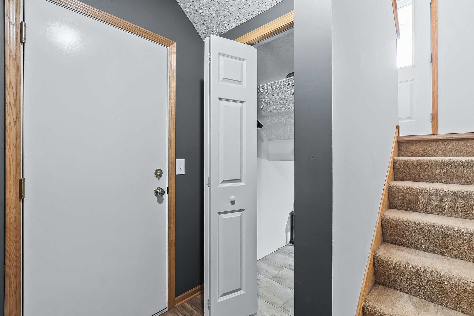11191 ABERDEEN STREET
11191 Aberdeen Street, Blaine, 55449, MN
-
Price: $300,000
-
Status type: For Sale
-
City: Blaine
-
Neighborhood: Cic 141 Waterford Place
Bedrooms: 2
Property Size :1715
-
Listing Agent: NST26330,NST503382
-
Property type : Townhouse Side x Side
-
Zip code: 55449
-
Street: 11191 Aberdeen Street
-
Street: 11191 Aberdeen Street
Bathrooms: 2
Year: 2005
Listing Brokerage: Realty ONE Group Choice
FEATURES
- Range
- Refrigerator
- Washer
- Dryer
- Microwave
- Dishwasher
- Water Softener Owned
- Freezer
- Electric Water Heater
DETAILS
Highly desirable END UNIT townhome in the Club West community is move in ready and available for your immediate enjoyment! The spacious layout with abundance of natural light features a large living room with a cozy gas fireplace, dining room and stunning updated kitchen! Updates include beautiful new granite counters, SS Refrigerator, range, dishwasher, microwave, and fresh paint. Additional updates include oversized AC , new kitchen, bath & laundry floors & new paint throughout. Convenient access to your freshly stained private deck is perfect for entertaining. Siding, roof and front window new in 2018. Two large bedrooms on the upper with a spacious walk-in closet. Two car attached garage with plenty of room for all your needs. Enjoy all the Club West amenities featuring a neighborhood pool, clubhouse, tennis courts, playgrounds, walking and bike trails all conveniently located near restaurants and retail!
INTERIOR
Bedrooms: 2
Fin ft² / Living Area: 1715 ft²
Below Ground Living: 30ft²
Bathrooms: 2
Above Ground Living: 1685ft²
-
Basement Details: Partially Finished,
Appliances Included:
-
- Range
- Refrigerator
- Washer
- Dryer
- Microwave
- Dishwasher
- Water Softener Owned
- Freezer
- Electric Water Heater
EXTERIOR
Air Conditioning: Central Air
Garage Spaces: 2
Construction Materials: N/A
Foundation Size: 835ft²
Unit Amenities:
-
- Deck
- Walk-In Closet
- Vaulted Ceiling(s)
- Washer/Dryer Hookup
- Security System
- Master Bedroom Walk-In Closet
Heating System:
-
- Forced Air
- Fireplace(s)
ROOMS
| Main | Size | ft² |
|---|---|---|
| Living Room | 23x13 | 529 ft² |
| Dining Room | 12x12 | 144 ft² |
| Kitchen | 12x11 | 144 ft² |
| Deck | 12x6 | 144 ft² |
| Upper | Size | ft² |
|---|---|---|
| Bedroom 1 | 22x11 | 484 ft² |
| Bedroom 2 | 16x11 | 256 ft² |
| Lower | Size | ft² |
|---|---|---|
| Laundry | 10x9 | 100 ft² |
LOT
Acres: N/A
Lot Size Dim.: Common
Longitude: 45.172
Latitude: -93.2331
Zoning: Residential-Multi-Family
FINANCIAL & TAXES
Tax year: 2022
Tax annual amount: $2,144
MISCELLANEOUS
Fuel System: N/A
Sewer System: City Sewer/Connected
Water System: City Water/Connected
ADITIONAL INFORMATION
MLS#: NST6219885
Listing Brokerage: Realty ONE Group Choice

ID: 868344
Published: June 17, 2022
Last Update: June 17, 2022
Views: 84


