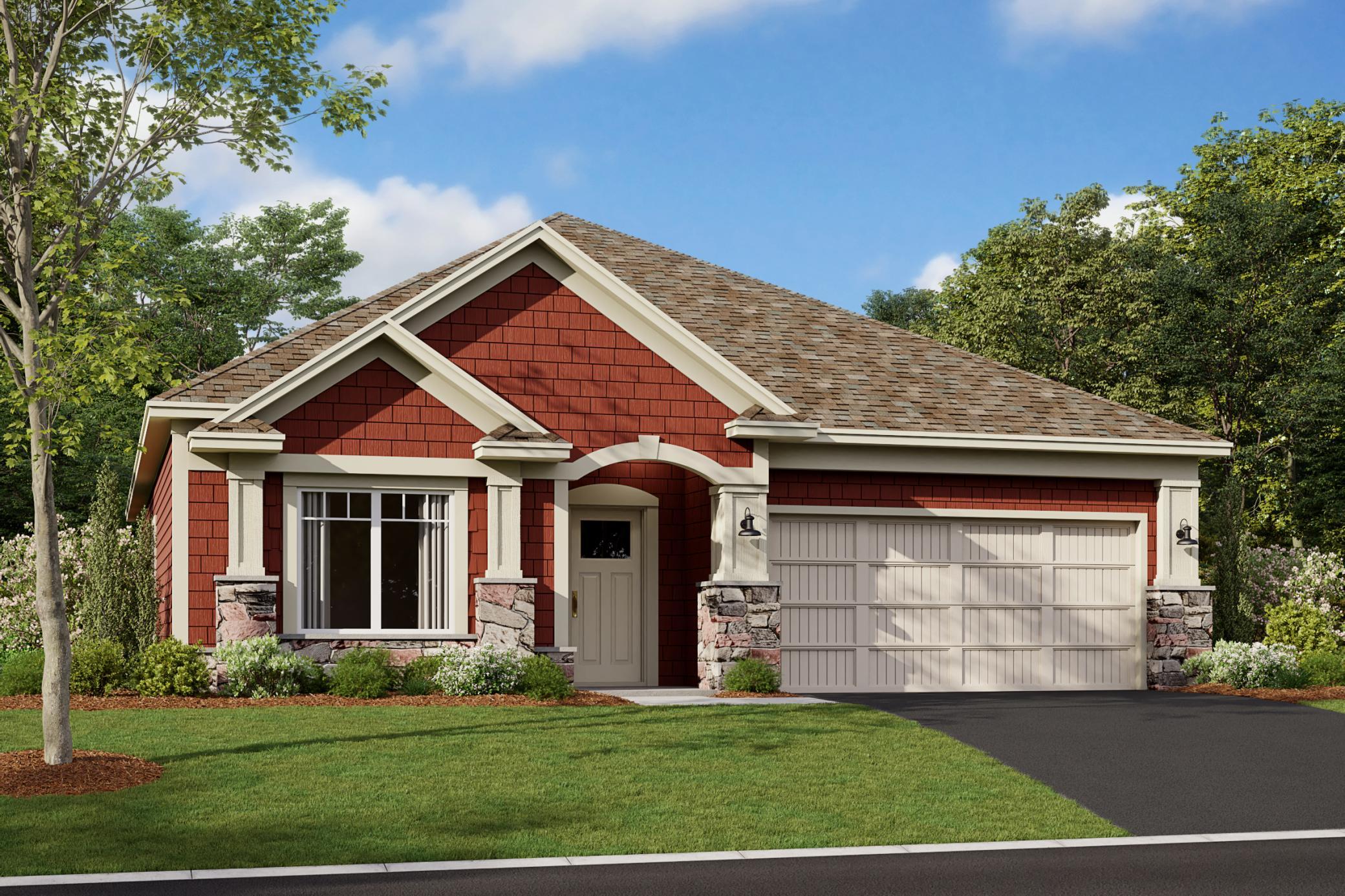11196 PIERCE PLACE
11196 Pierce Place, Blaine, 55434, MN
-
Price: $484,975
-
Status type: For Sale
-
City: Blaine
-
Neighborhood: Alexander Woods 3rd Add
Bedrooms: 3
Property Size :1899
-
Listing Agent: NST13437,NST47062
-
Property type : Single Family Residence
-
Zip code: 55434
-
Street: 11196 Pierce Place
-
Street: 11196 Pierce Place
Bathrooms: 2
Year: 2024
Listing Brokerage: Hans Hagen Homes, Inc.
FEATURES
- Range
- Refrigerator
- Microwave
- Exhaust Fan
- Dishwasher
- Disposal
- Humidifier
- Air-To-Air Exchanger
- Electric Water Heater
- Stainless Steel Appliances
DETAILS
This popular Cedarwood II home features two bedrooms plus den, an open floor plan, oversized kitchen island with stainless steel appliances and quartz counter tops. A cozy gas fireplace in the family room as well as an upgraded morning room for additional living space. Storage abounds- generous attic space is accessible by a staircase from the garage. This is a single family home. Completion end of July.
INTERIOR
Bedrooms: 3
Fin ft² / Living Area: 1899 ft²
Below Ground Living: N/A
Bathrooms: 2
Above Ground Living: 1899ft²
-
Basement Details: Slab,
Appliances Included:
-
- Range
- Refrigerator
- Microwave
- Exhaust Fan
- Dishwasher
- Disposal
- Humidifier
- Air-To-Air Exchanger
- Electric Water Heater
- Stainless Steel Appliances
EXTERIOR
Air Conditioning: Central Air
Garage Spaces: 2
Construction Materials: N/A
Foundation Size: 1899ft²
Unit Amenities:
-
- Patio
- Sun Room
- Washer/Dryer Hookup
- In-Ground Sprinkler
- Kitchen Center Island
- Main Floor Primary Bedroom
- Primary Bedroom Walk-In Closet
Heating System:
-
- Forced Air
ROOMS
| Main | Size | ft² |
|---|---|---|
| Bedroom 1 | 13x10 | 169 ft² |
| Bedroom 2 | 13x11 | 169 ft² |
| Bedroom 3 | 15x17 | 225 ft² |
| Kitchen | 17x 10 | 289 ft² |
| Dining Room | 12x15 | 144 ft² |
| Family Room | 18x14 | 324 ft² |
| Sun Room | 13x12 | 169 ft² |
| Pantry (Walk-In) | 4x5 | 16 ft² |
| Patio | 13x15 | 169 ft² |
| Upper | Size | ft² |
|---|---|---|
| Storage | 12 x 13 | 144 ft² |
LOT
Acres: N/A
Lot Size Dim.: 55 x 139.5 x 55 x139.57
Longitude: 45.1731
Latitude: -93.2421
Zoning: Residential-Single Family
FINANCIAL & TAXES
Tax year: 2024
Tax annual amount: $661
MISCELLANEOUS
Fuel System: N/A
Sewer System: City Sewer/Connected
Water System: City Water/Connected
ADITIONAL INFORMATION
MLS#: NST7582003
Listing Brokerage: Hans Hagen Homes, Inc.






