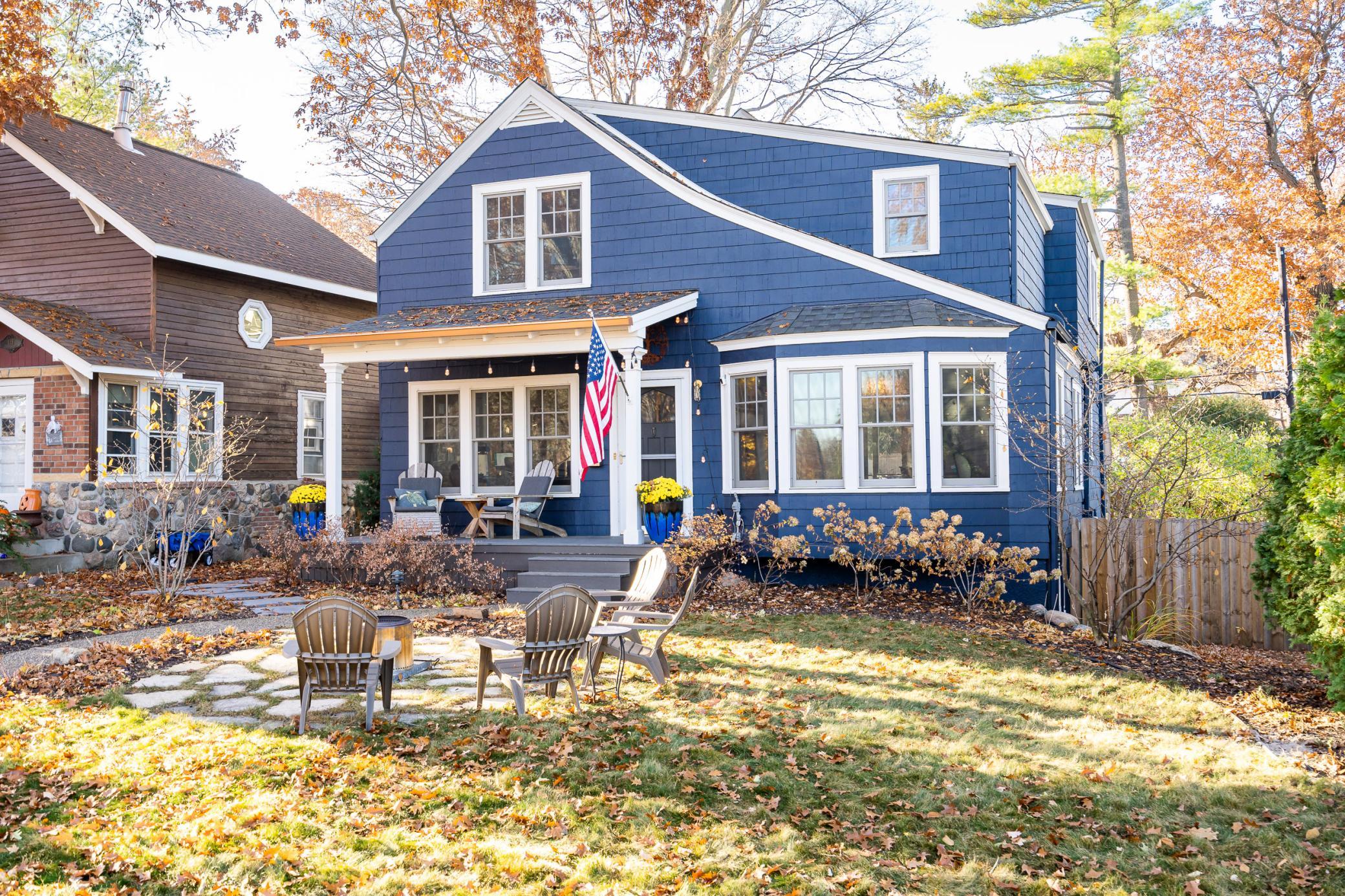112 3RD STREET
112 3rd Street, Excelsior, 55331, MN
-
Price: $1,299,900
-
Status type: For Sale
-
City: Excelsior
-
Neighborhood: Sheldons Sub Of Lts 56-60 Excelsior
Bedrooms: 4
Property Size :2743
-
Listing Agent: NST16716,NST56004
-
Property type : Single Family Residence
-
Zip code: 55331
-
Street: 112 3rd Street
-
Street: 112 3rd Street
Bathrooms: 3
Year: 1930
Listing Brokerage: RE/MAX Results
FEATURES
- Range
- Refrigerator
- Washer
- Dryer
- Microwave
- Exhaust Fan
- Dishwasher
- Water Softener Owned
- Disposal
- Freezer
- Humidifier
- Air-To-Air Exchanger
- Water Osmosis System
- Gas Water Heater
- ENERGY STAR Qualified Appliances
- Stainless Steel Appliances
DETAILS
Located in the Village of Excelsior, this turnkey home offers all the features of a new construction with vintage charm. An addition was added, and the home was completely redesigned and remodeled in 2013 by Landschute. The current owners added a 4th bedroom and Sauna in 2017. The main floor boasts an open floorplan, chef's kitchen, DR, LR with Fireplace, a sitting room, and a mud room. The upstairs features an inviting Owner's Suite with a sumptuous bath and huge walk in closet (13 x 11!). Two other bedrooms, an updated bath, and a laundry area complete the upper level. The lower level has an inviting FR, the 4th BR, and a Sauna! You will want to spend time on the south facing deck with a retractable awing and inviting fenced in backyard. Option to purchase the home fully furnished! Walk to the lake for swimming, kayaking or SUP! Or walk to all the great shops and restaurants! This is the perfect home for anyone wanting to live in Excelsior!
INTERIOR
Bedrooms: 4
Fin ft² / Living Area: 2743 ft²
Below Ground Living: 676ft²
Bathrooms: 3
Above Ground Living: 2067ft²
-
Basement Details: Daylight/Lookout Windows, Egress Window(s), Finished, Full, Storage Space,
Appliances Included:
-
- Range
- Refrigerator
- Washer
- Dryer
- Microwave
- Exhaust Fan
- Dishwasher
- Water Softener Owned
- Disposal
- Freezer
- Humidifier
- Air-To-Air Exchanger
- Water Osmosis System
- Gas Water Heater
- ENERGY STAR Qualified Appliances
- Stainless Steel Appliances
EXTERIOR
Air Conditioning: Central Air
Garage Spaces: 2
Construction Materials: N/A
Foundation Size: 1035ft²
Unit Amenities:
-
- Kitchen Window
- Deck
- Porch
- Hardwood Floors
- Ceiling Fan(s)
- Walk-In Closet
- Vaulted Ceiling(s)
- Local Area Network
- Washer/Dryer Hookup
- In-Ground Sprinkler
- Sauna
- Paneled Doors
- Kitchen Center Island
- Ethernet Wired
- Security Lights
- Primary Bedroom Walk-In Closet
Heating System:
-
- Forced Air
- Baseboard
ROOMS
| Main | Size | ft² |
|---|---|---|
| Living Room | 14x14 | 196 ft² |
| Dining Room | 14x12 | 196 ft² |
| Family Room | 16x12 | 256 ft² |
| Kitchen | 16x9 | 256 ft² |
| Office | 12x10 | 144 ft² |
| Deck | 26x10 | 676 ft² |
| Porch | 18x7 | 324 ft² |
| Upper | Size | ft² |
|---|---|---|
| Bedroom 1 | 16x14 | 256 ft² |
| Bedroom 2 | 13x10 | 169 ft² |
| Bedroom 3 | 13x10 | 169 ft² |
| Bathroom | 11x10 | 121 ft² |
| Lower | Size | ft² |
|---|---|---|
| Bedroom 4 | 15x11 | 225 ft² |
| Sauna | 11x5 | 121 ft² |
| Amusement Room | 20x12 | 400 ft² |
LOT
Acres: N/A
Lot Size Dim.: 46x206
Longitude: 44.9047
Latitude: -93.5737
Zoning: Residential-Single Family
FINANCIAL & TAXES
Tax year: 2024
Tax annual amount: $19,251
MISCELLANEOUS
Fuel System: N/A
Sewer System: City Sewer/Connected
Water System: City Water/Connected
ADITIONAL INFORMATION
MLS#: NST7578169
Listing Brokerage: RE/MAX Results

ID: 2896946
Published: May 01, 2024
Last Update: May 01, 2024
Views: 5






