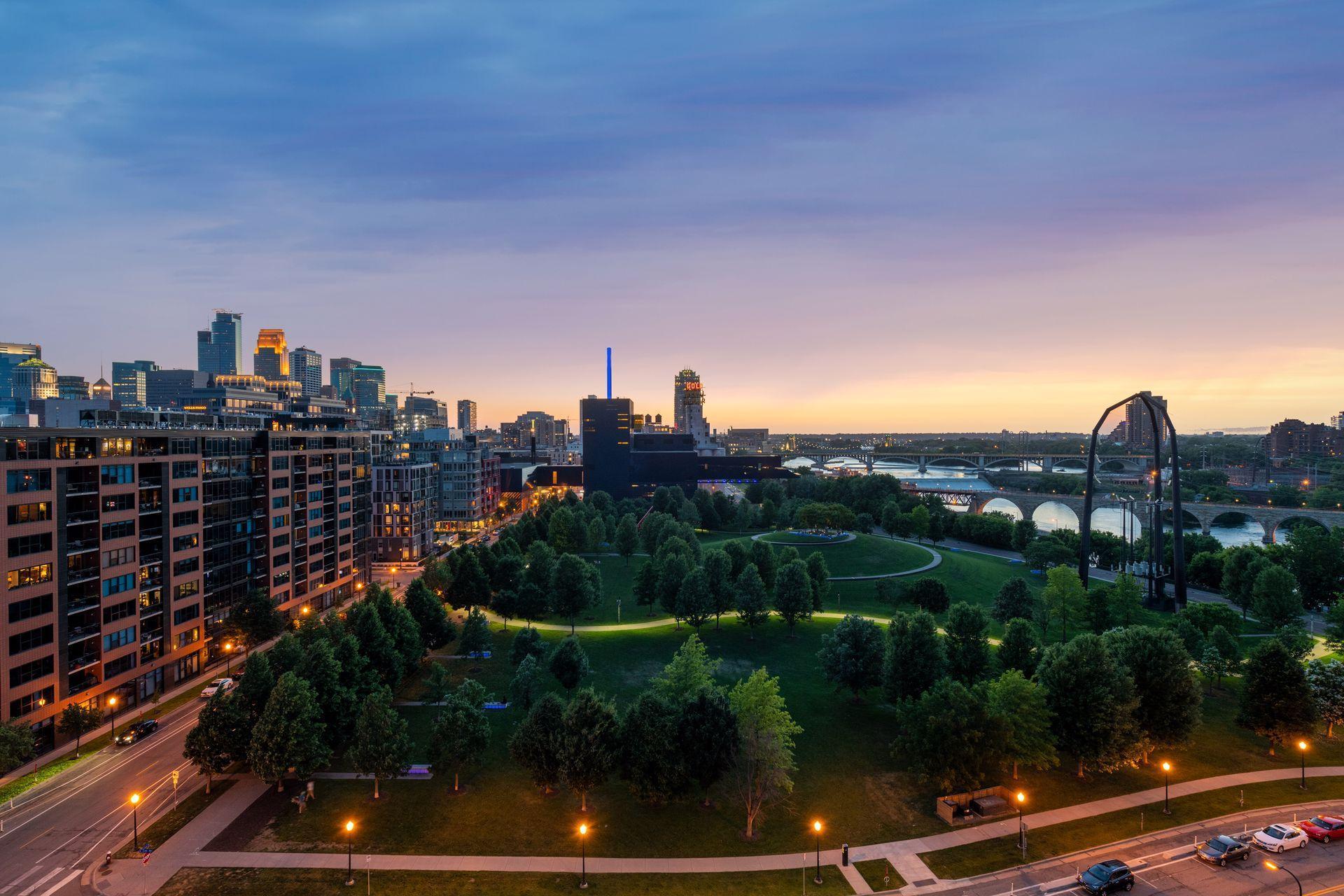1120 2ND STREET
1120 2nd Street, Minneapolis, 55415, MN
-
Price: $1,050,000
-
Status type: For Sale
-
City: Minneapolis
-
Neighborhood: Downtown East
Bedrooms: 2
Property Size :2062
-
Listing Agent: NST26092,NST106694
-
Property type : High Rise
-
Zip code: 55415
-
Street: 1120 2nd Street
-
Street: 1120 2nd Street
Bathrooms: 2
Year: 2013
Listing Brokerage: Prudden & Company
FEATURES
- Range
- Refrigerator
- Washer
- Microwave
- Dishwasher
- Stainless Steel Appliances
DETAILS
The best view in the Twin Cities! Residence 911 at Stonebridge lofts is a rarely available and coveted space. As you enter you will see an amazing view of Gold Medal Park and with each step toward the large glass windows, the residence slowly reveals a stunning panorama, from St. Antony Falls, the River and Stone Arch Bridge, to the Park, Downtown and US Bank Stadium. With the views and the sublime soft toned finishes throughout this 2,062 SQFT loft, you will be immersed in tranquility. This spacious 2 bedroom, 2 bath unit has an open floor plan and dual balconies overlooking the scenic views. Captivating countertops, an island and upscale appliances make the kitchen shine. The space is laid out with a smart design. By creating a traditional den with large pocket doors in the main living area, owners are afforded that often sought after extra space for their home office or media room. It can be open and airy or private, and does not sacrifice the main living space. Off the front entry foyer, is a room with a large front hall closet, generous built in storage and seating, that is connected to the laundry room and can lead into the primary suite. Beyond the iconic views, the primary suite features a walk-in closet with ample storage space, a Therma Sol steam shower in the bathroom and its own balcony to enjoy your morning coffee. Residing in the Mill District makes for an easy walk to top city amenities such as Gold Medal Park, the Guthrie Theater, Mill City Famers Market, the Mississippi River bank and Stone Arch Bridge (with their walking and biking trails), and US Bank Stadium. The building has a pool, gym, community room, and conference center and a lobby that features a rotating art exhibit.
INTERIOR
Bedrooms: 2
Fin ft² / Living Area: 2062 ft²
Below Ground Living: N/A
Bathrooms: 2
Above Ground Living: 2062ft²
-
Basement Details: None,
Appliances Included:
-
- Range
- Refrigerator
- Washer
- Microwave
- Dishwasher
- Stainless Steel Appliances
EXTERIOR
Air Conditioning: Central Air
Garage Spaces: 2
Construction Materials: N/A
Foundation Size: 2062ft²
Unit Amenities:
-
- Hardwood Floors
- Balcony
- Kitchen Center Island
- City View
Heating System:
-
- Forced Air
- Baseboard
ROOMS
| Main | Size | ft² |
|---|---|---|
| Living Room | 17x10 | 289 ft² |
| Dining Room | 14x18 | 196 ft² |
| Family Room | 23x13 | 529 ft² |
| Kitchen | 19x13 | 361 ft² |
| Bedroom 1 | 14x14 | 196 ft² |
| Bedroom 2 | 12x12 | 144 ft² |
LOT
Acres: N/A
Lot Size Dim.: Common
Longitude: 44.9765
Latitude: -93.2511
Zoning: Residential-Single Family
FINANCIAL & TAXES
Tax year: 2024
Tax annual amount: $13,006
MISCELLANEOUS
Fuel System: N/A
Sewer System: City Sewer/Connected
Water System: City Water/Connected
ADITIONAL INFORMATION
MLS#: NST7650736
Listing Brokerage: Prudden & Company

ID: 3413067
Published: September 17, 2024
Last Update: September 17, 2024
Views: 1






