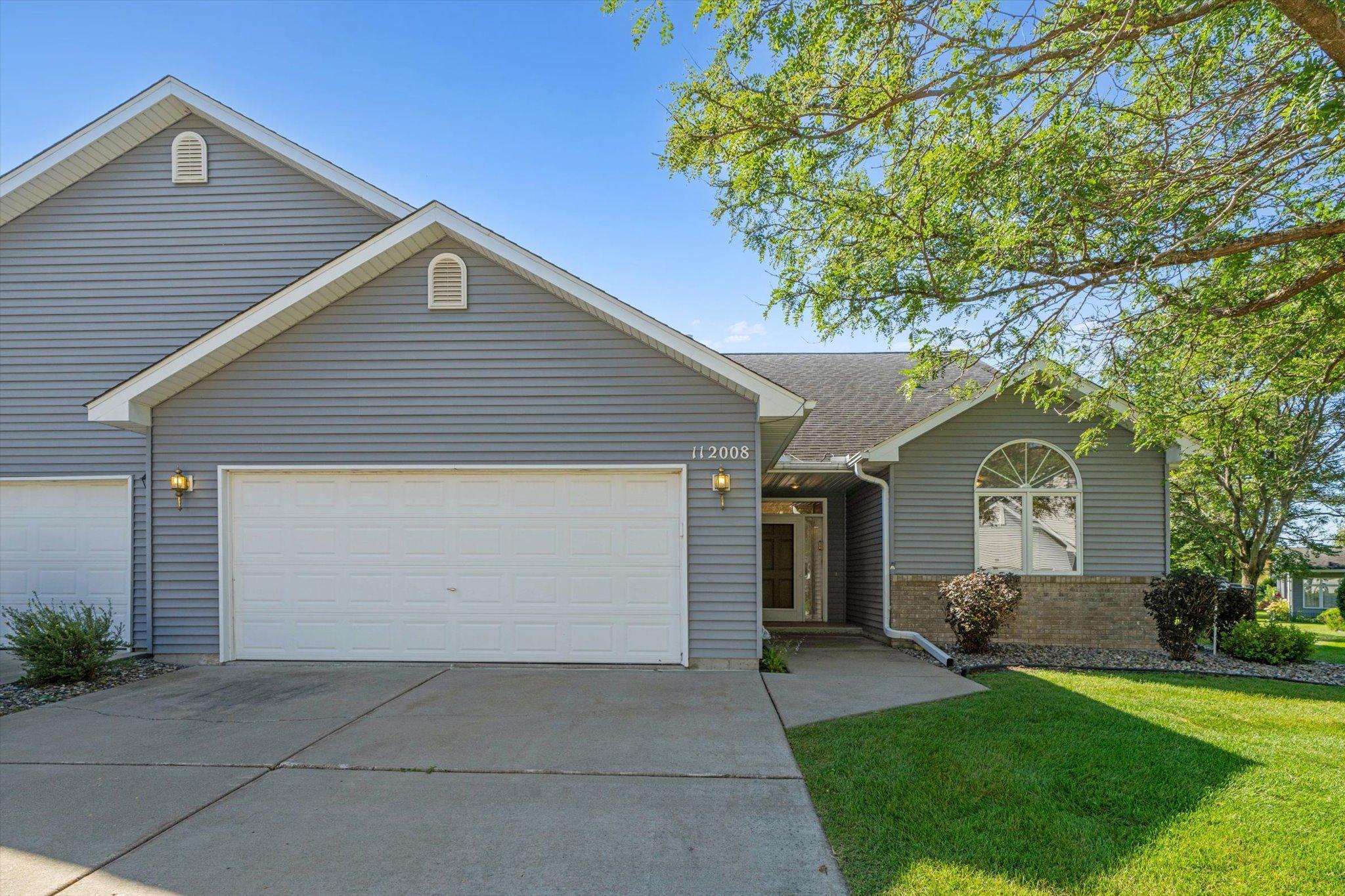112008 HIDDEN CREEK PLACE
112008 Hidden Creek Place, Chaska, 55318, MN
-
Price: $364,900
-
Status type: For Sale
-
City: Chaska
-
Neighborhood: Hidden Creek Twnhms
Bedrooms: 2
Property Size :1690
-
Listing Agent: NST16615,NST58273
-
Property type : Townhouse Side x Side
-
Zip code: 55318
-
Street: 112008 Hidden Creek Place
-
Street: 112008 Hidden Creek Place
Bathrooms: 2
Year: 1996
Listing Brokerage: Chestnut Realty Inc
FEATURES
- Range
- Refrigerator
- Washer
- Dryer
- Microwave
- Dishwasher
- Water Softener Owned
DETAILS
Sunny and Bright beautifully kept END UNIT townhome with miles of walking trails just outside your door! Absolutely no stairs! Open layout, vaulted ceilings, wood floors, 6 panel doors, sunroom, walk-in closets, nice patio outback o'looking the private treelined yard! Inside you will find a large kitchen w/ birch cabinets, large center island w/ built-in glass china cabinet. Large family room w/ vaulted ceiling, decorative soffits and a gas fireplace. Lots lots of room to entertain in the dining room. Relax year round in the sunroom w/ patio doors that bring you to the patio o'looking the private backyard. Spacious primary bedroom w/ vaulted ceiling, walk-in closet and private ensuite bathroom complete with double sinks, jetted tub and separate shower. The 2nd bedroom also offers a nice walk-in closet & walk-thru 3/4 bath. Nice laundry room! Larger garage to the car and toys! Wonderfully located on low traffic, dead end street. Quick drive to Target, restaurants, Costco and so much more.
INTERIOR
Bedrooms: 2
Fin ft² / Living Area: 1690 ft²
Below Ground Living: N/A
Bathrooms: 2
Above Ground Living: 1690ft²
-
Basement Details: Slab,
Appliances Included:
-
- Range
- Refrigerator
- Washer
- Dryer
- Microwave
- Dishwasher
- Water Softener Owned
EXTERIOR
Air Conditioning: Central Air
Garage Spaces: 2
Construction Materials: N/A
Foundation Size: 1690ft²
Unit Amenities:
-
- Patio
- Kitchen Window
- Natural Woodwork
- Hardwood Floors
- Sun Room
- Ceiling Fan(s)
- Walk-In Closet
- Vaulted Ceiling(s)
- Washer/Dryer Hookup
- In-Ground Sprinkler
- Paneled Doors
- Kitchen Center Island
- Tile Floors
- Main Floor Primary Bedroom
- Primary Bedroom Walk-In Closet
Heating System:
-
- Forced Air
ROOMS
| Main | Size | ft² |
|---|---|---|
| Kitchen | 13x13 | 169 ft² |
| Dining Room | 13x13 | 169 ft² |
| Family Room | 19x15 | 361 ft² |
| Bedroom 1 | 16.5x12 | 270.88 ft² |
| Bedroom 2 | 12.5x11 | 155.21 ft² |
| Foyer | 9x7 | 81 ft² |
| Sun Room | 11x11 | 121 ft² |
| Patio | 12x11 | 144 ft² |
| Laundry | 9.5x7 | 89.46 ft² |
LOT
Acres: N/A
Lot Size Dim.: 40x68
Longitude: 44.8163
Latitude: -93.605
Zoning: Residential-Single Family
FINANCIAL & TAXES
Tax year: 2024
Tax annual amount: $3,616
MISCELLANEOUS
Fuel System: N/A
Sewer System: City Sewer/Connected
Water System: City Water/Connected
ADITIONAL INFORMATION
MLS#: NST7645176
Listing Brokerage: Chestnut Realty Inc

ID: 3369295
Published: September 05, 2024
Last Update: September 05, 2024
Views: 12






