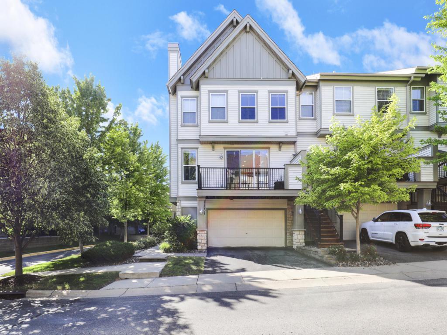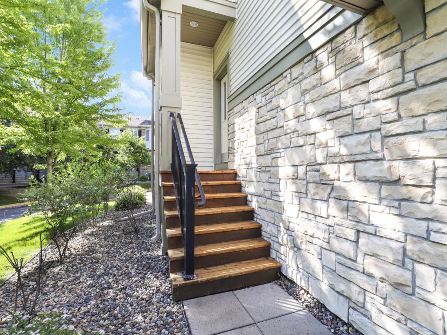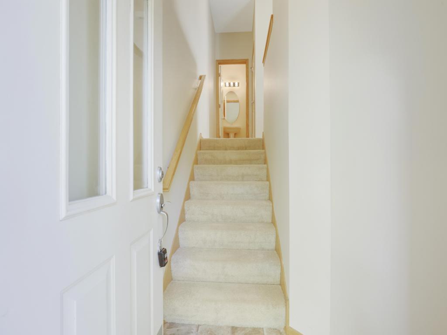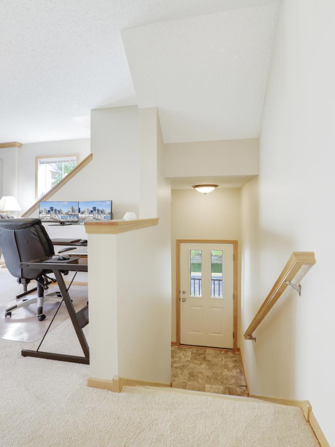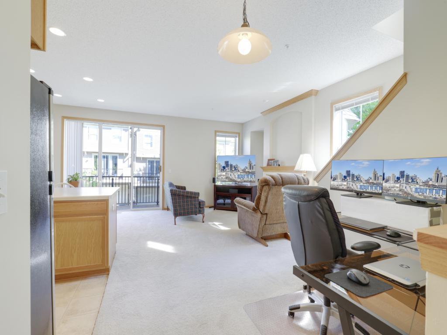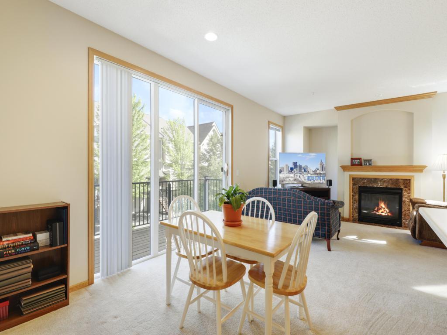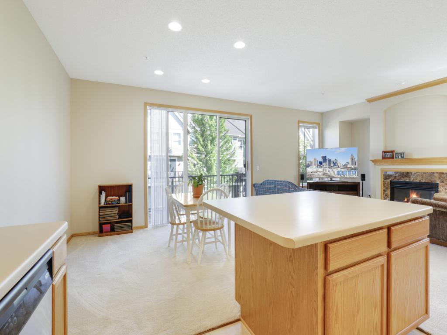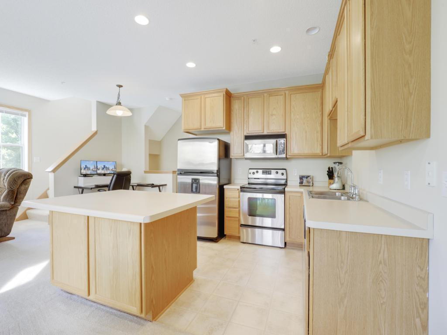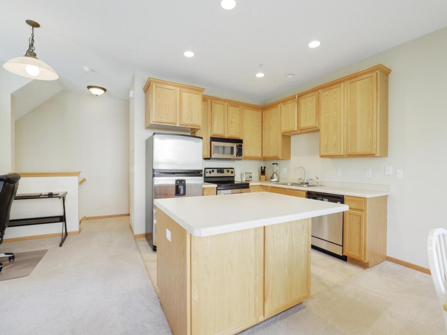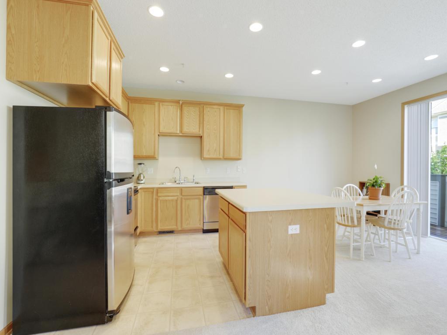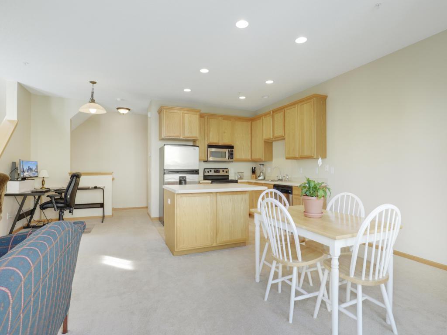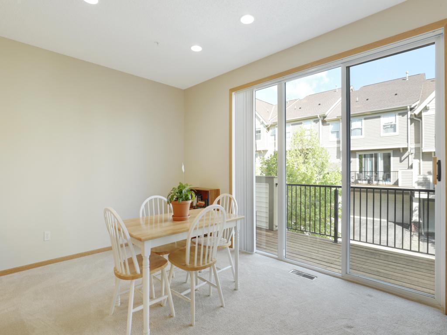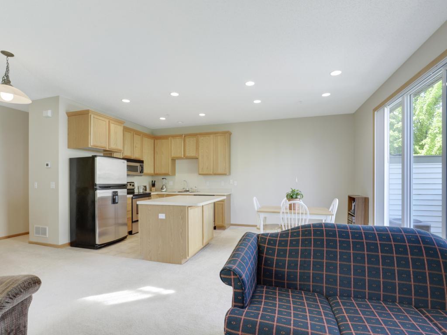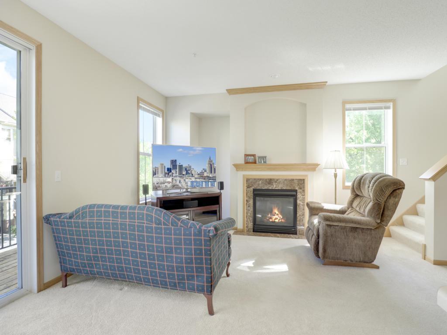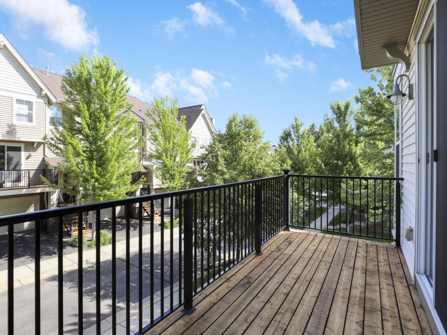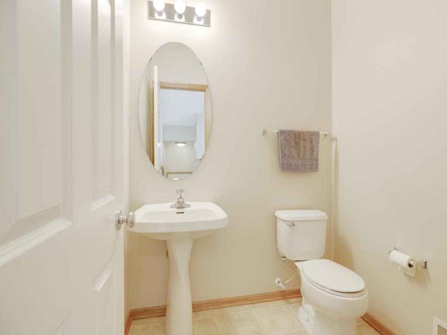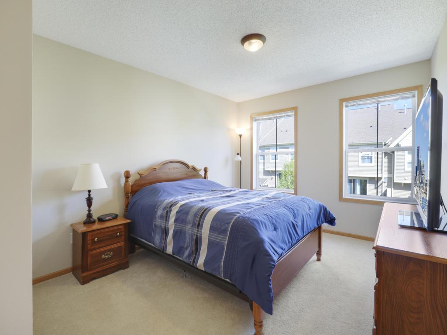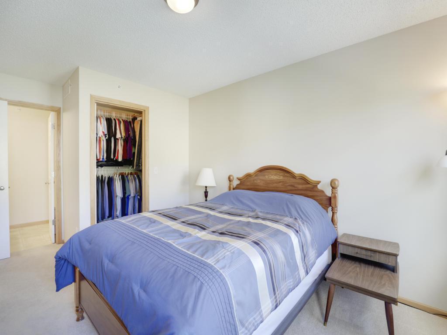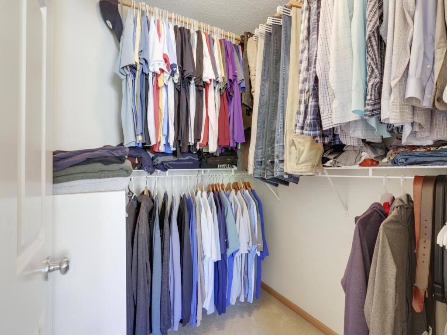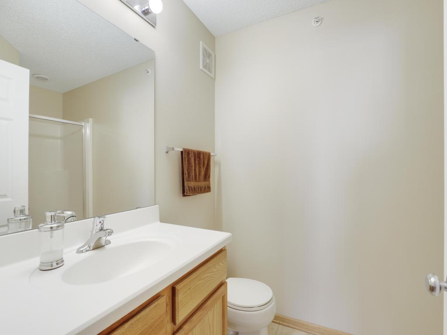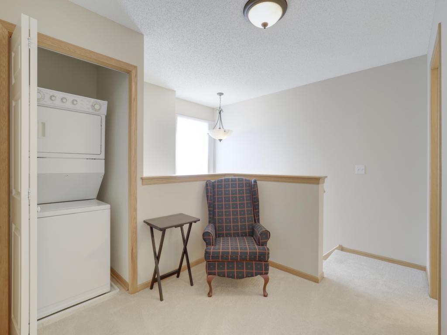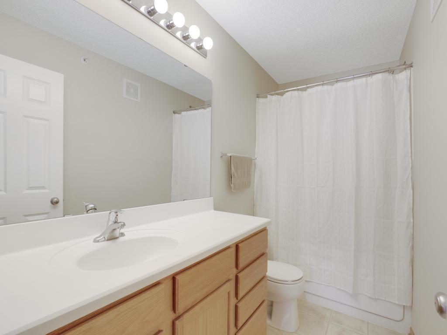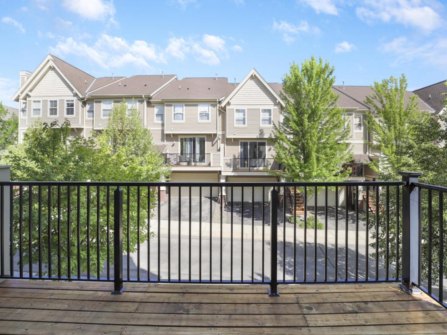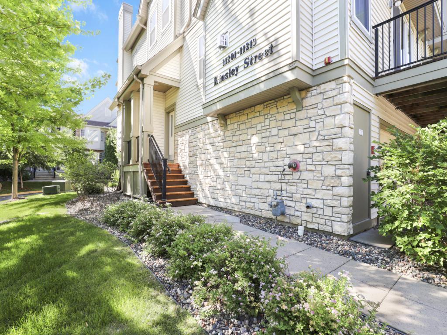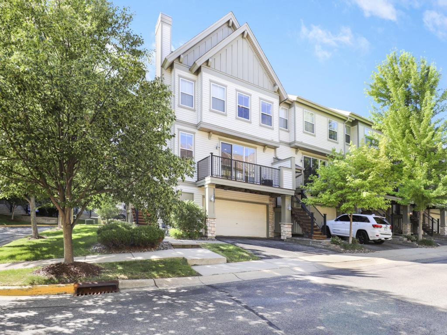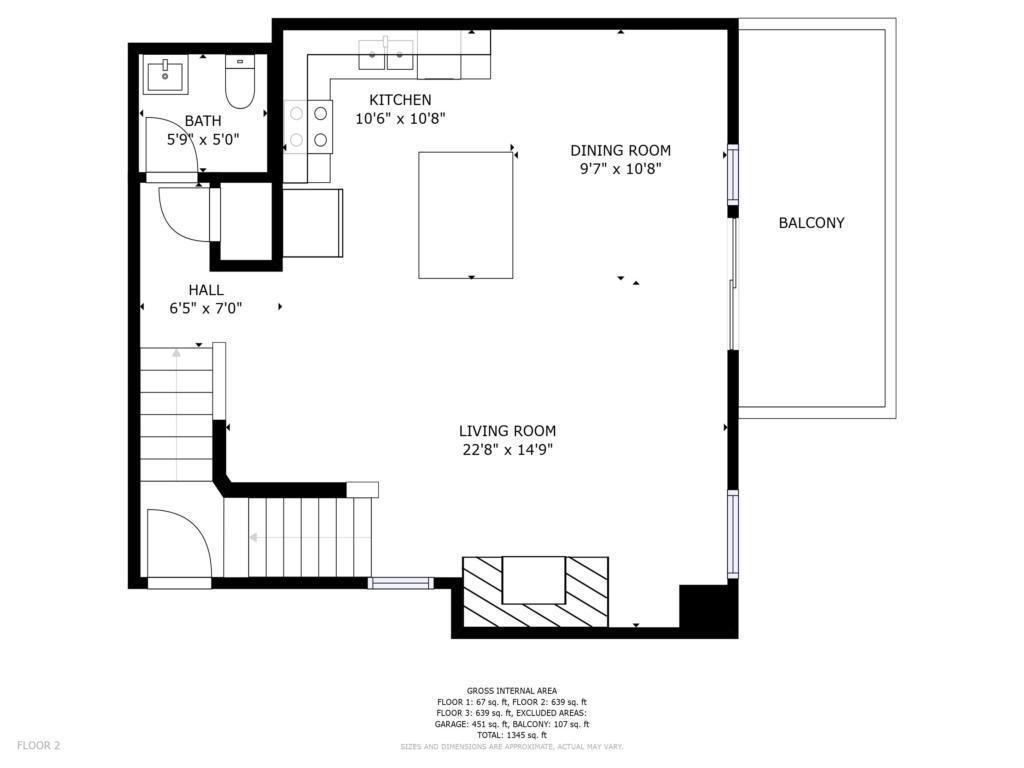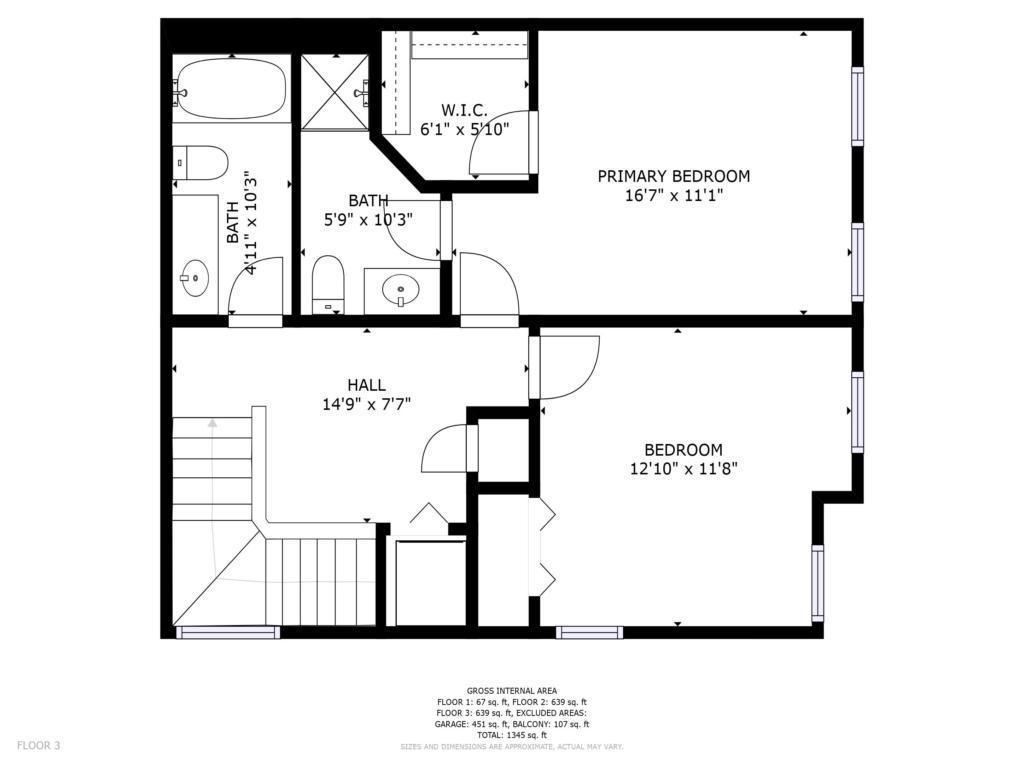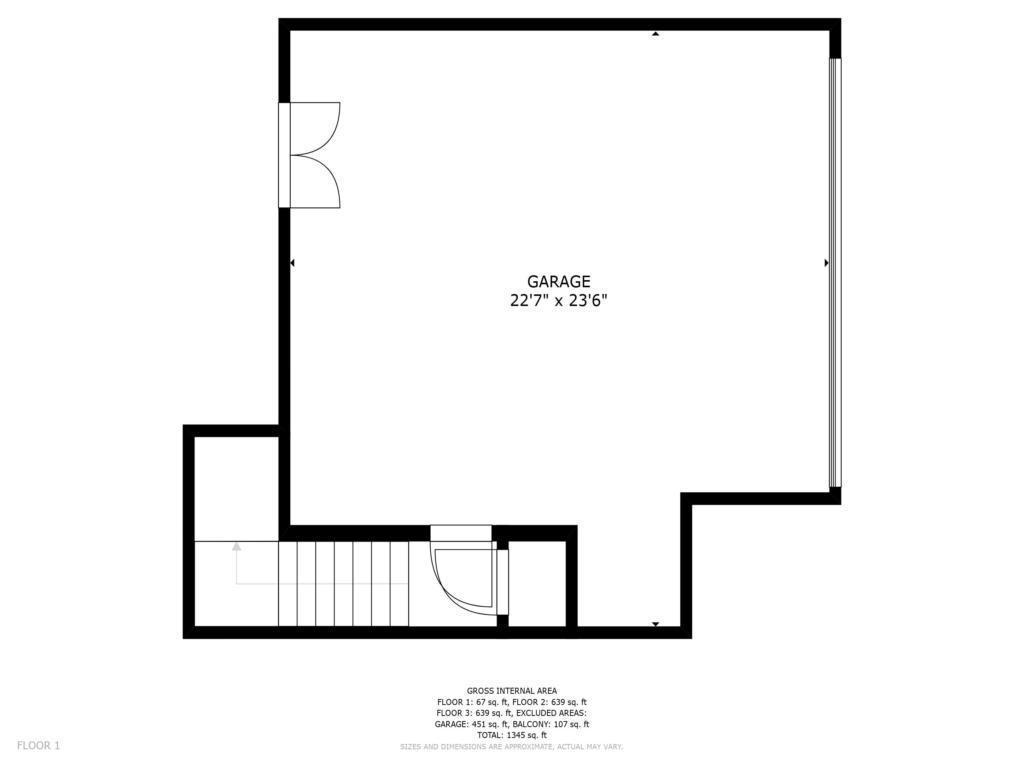11201 KINSLEY STREET
11201 Kinsley Street, Eden Prairie, 55344, MN
-
Price: $320,000
-
Status type: For Sale
-
City: Eden Prairie
-
Neighborhood: N/A
Bedrooms: 2
Property Size :1345
-
Listing Agent: NST71014,NST77897
-
Property type : Townhouse Side x Side
-
Zip code: 55344
-
Street: 11201 Kinsley Street
-
Street: 11201 Kinsley Street
Bathrooms: 3
Year: 2005
Listing Brokerage: Engel & Volkers Prior Lake
FEATURES
- Range
- Refrigerator
- Washer
- Dryer
- Microwave
- Dishwasher
- Disposal
- Gas Water Heater
DETAILS
Make yourself at home in this bright & open 2 bed, 3 bath END unit townhome! With nearly 1,400 sq.ft. of space, this open concept home offers an abundance of natural light through large windows on 2 sides. Relax by the living room fire, make dinner in the efficient kitchen with center island & stainless steel appliances, or step through the sliding glass doors to enjoy sunshine and fresh air on the 18x6 deck (great spot to BBQ!). The owner’s suite boasts big west-facing windows, en suite bathroom, & a walk-in closet. A second bright & spacious bedroom, full bath, & 2nd floor laundry complete the upper level. Enjoy plenty of parking space in the oversized 2-car garage, which includes a 23x3 heated storage space! Located in the highly sought-after Hartford Commons community. Rentals ARE allowed! Quick access to freeways for an easy downtown commute. Close to schools & parks as well. Shop to your heart’s content at the nearby Eden Prairie Mall, plus many amenities close by!
INTERIOR
Bedrooms: 2
Fin ft² / Living Area: 1345 ft²
Below Ground Living: 67ft²
Bathrooms: 3
Above Ground Living: 1278ft²
-
Basement Details: Unfinished, Storage Space,
Appliances Included:
-
- Range
- Refrigerator
- Washer
- Dryer
- Microwave
- Dishwasher
- Disposal
- Gas Water Heater
EXTERIOR
Air Conditioning: Central Air
Garage Spaces: 2
Construction Materials: N/A
Foundation Size: 639ft²
Unit Amenities:
-
- Deck
- Ceiling Fan(s)
- Walk-In Closet
- Washer/Dryer Hookup
- Kitchen Center Island
- Master Bedroom Walk-In Closet
Heating System:
-
- Forced Air
ROOMS
| Main | Size | ft² |
|---|---|---|
| Living Room | 23x14 | 529 ft² |
| Dining Room | 9x11 | 81 ft² |
| Kitchen | 10x11 | 100 ft² |
| Foyer | 5x4 | 25 ft² |
| Deck | 18x6 | 324 ft² |
| Upper | Size | ft² |
|---|---|---|
| Bedroom 1 | 16x11 | 256 ft² |
| Bedroom 2 | 13x11 | 169 ft² |
| Loft | 9x7 | 81 ft² |
| Walk In Closet | 6x6 | 36 ft² |
LOT
Acres: N/A
Lot Size Dim.: Common
Longitude: 44.8523
Latitude: -93.4178
Zoning: Residential-Single Family
FINANCIAL & TAXES
Tax year: 2022
Tax annual amount: $3,408
MISCELLANEOUS
Fuel System: N/A
Sewer System: City Sewer/Connected
Water System: City Water/Connected
ADITIONAL INFORMATION
MLS#: NST6226741
Listing Brokerage: Engel & Volkers Prior Lake

ID: 909009
Published: June 27, 2022
Last Update: June 27, 2022
Views: 61


