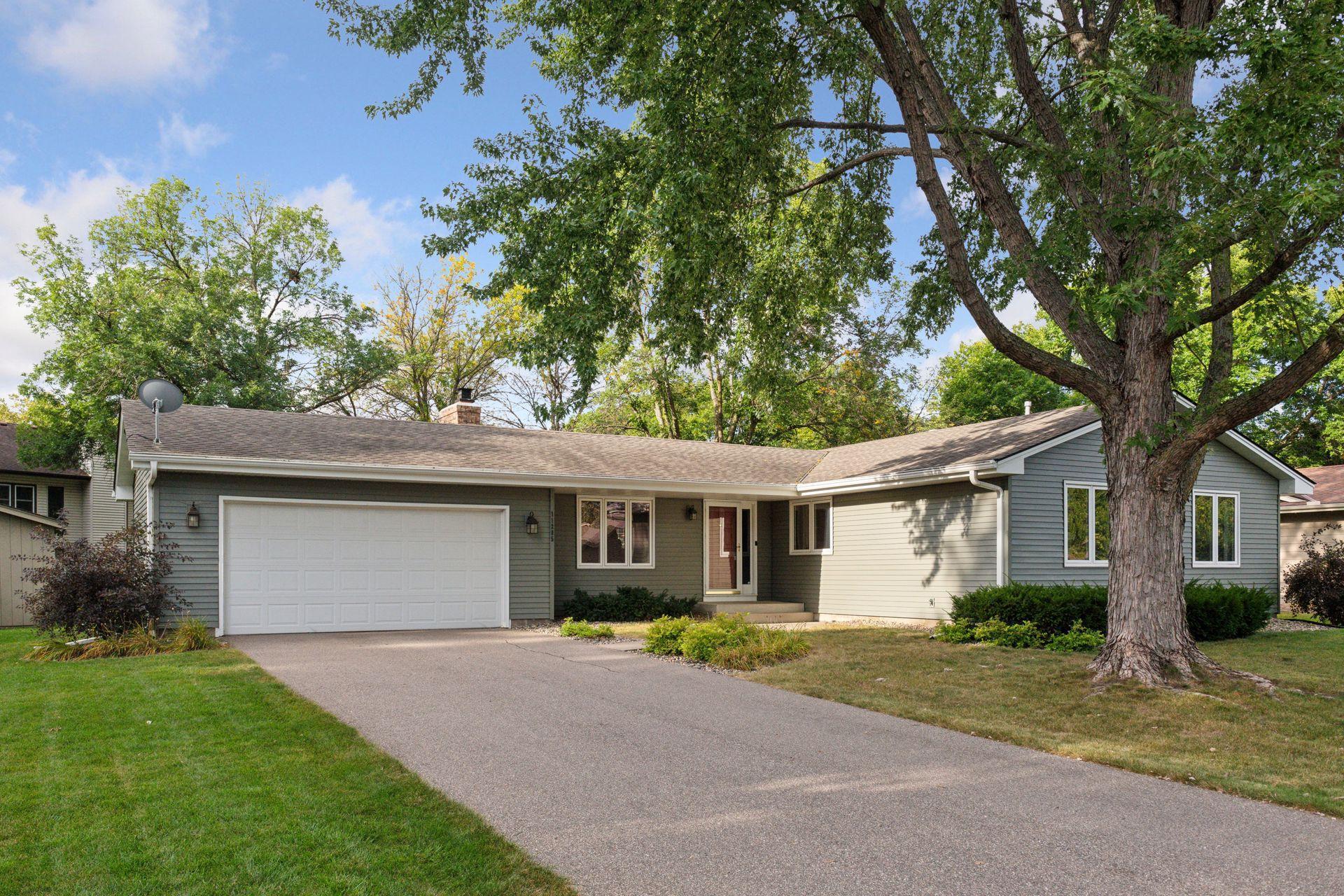11205 52ND AVENUE
11205 52nd Avenue, Minneapolis (Plymouth), 55442, MN
-
Price: $405,000
-
Status type: For Sale
-
City: Minneapolis (Plymouth)
-
Neighborhood: Zachary Hills
Bedrooms: 3
Property Size :2303
-
Listing Agent: NST16633,NST44895
-
Property type : Single Family Residence
-
Zip code: 55442
-
Street: 11205 52nd Avenue
-
Street: 11205 52nd Avenue
Bathrooms: 2
Year: 1979
Listing Brokerage: Coldwell Banker Burnet
FEATURES
- Range
- Refrigerator
- Washer
- Dryer
- Microwave
- Dishwasher
- Water Softener Owned
- Gas Water Heater
DETAILS
This charming turn-key rambler, featuring updates throughout including windows and maintenance-free steel siding, offers 3 bedrooms and 2 baths on one level. Cozy living room with gas fireplace, LVL flooring and access to garage and deck. The remodeled kitchen features granite countertops, decorative backsplash, center island w/breakfast nook, and is open to the informal dining room with built-in buffet. Oversized dining room looks out on the spacious back yard. Full bath and three bedrooms, including the owner's suite with private 3/4 bath, complete this main level. Enjoy the finished lower level with its family room, amusement room and media room along with a walk-in cedar closet. The large partially fenced in flat back yard has a large deck and storage shed. Conveniently located in the heart of Plymouth with access to parks, retail and major highways. Come and see this move-in ready gem - you won't be disappointed!
INTERIOR
Bedrooms: 3
Fin ft² / Living Area: 2303 ft²
Below Ground Living: 816ft²
Bathrooms: 2
Above Ground Living: 1487ft²
-
Basement Details: Crawl Space, Finished, Full, Sump Pump,
Appliances Included:
-
- Range
- Refrigerator
- Washer
- Dryer
- Microwave
- Dishwasher
- Water Softener Owned
- Gas Water Heater
EXTERIOR
Air Conditioning: Central Air
Garage Spaces: 2
Construction Materials: N/A
Foundation Size: 1487ft²
Unit Amenities:
-
- Kitchen Window
- Deck
- Hardwood Floors
- Cable
- Kitchen Center Island
- Tile Floors
- Main Floor Primary Bedroom
Heating System:
-
- Forced Air
ROOMS
| Main | Size | ft² |
|---|---|---|
| Living Room | 18 X 13 | 324 ft² |
| Kitchen | 13 X 10 | 169 ft² |
| Dining Room | 18 X 12 | 324 ft² |
| Informal Dining Room | 11 X 10 | 121 ft² |
| Bedroom 1 | 15 X 12 | 225 ft² |
| Bedroom 2 | 13 X 10 | 169 ft² |
| Bedroom 3 | 10 X 09 | 100 ft² |
| Deck | 24 X 16 | 576 ft² |
| Lower | Size | ft² |
|---|---|---|
| Family Room | 20 X 10 | 400 ft² |
| Amusement Room | 23 X 08 | 529 ft² |
| Media Room | 16 X 13 | 256 ft² |
LOT
Acres: N/A
Lot Size Dim.: 90 X 118 X 100 X 142
Longitude: 45.0485
Latitude: -93.4225
Zoning: Residential-Single Family
FINANCIAL & TAXES
Tax year: 2024
Tax annual amount: $4,274
MISCELLANEOUS
Fuel System: N/A
Sewer System: City Sewer/Connected
Water System: City Water/Connected
ADITIONAL INFORMATION
MLS#: NST7651267
Listing Brokerage: Coldwell Banker Burnet

ID: 3414464
Published: September 18, 2024
Last Update: September 18, 2024
Views: 3






