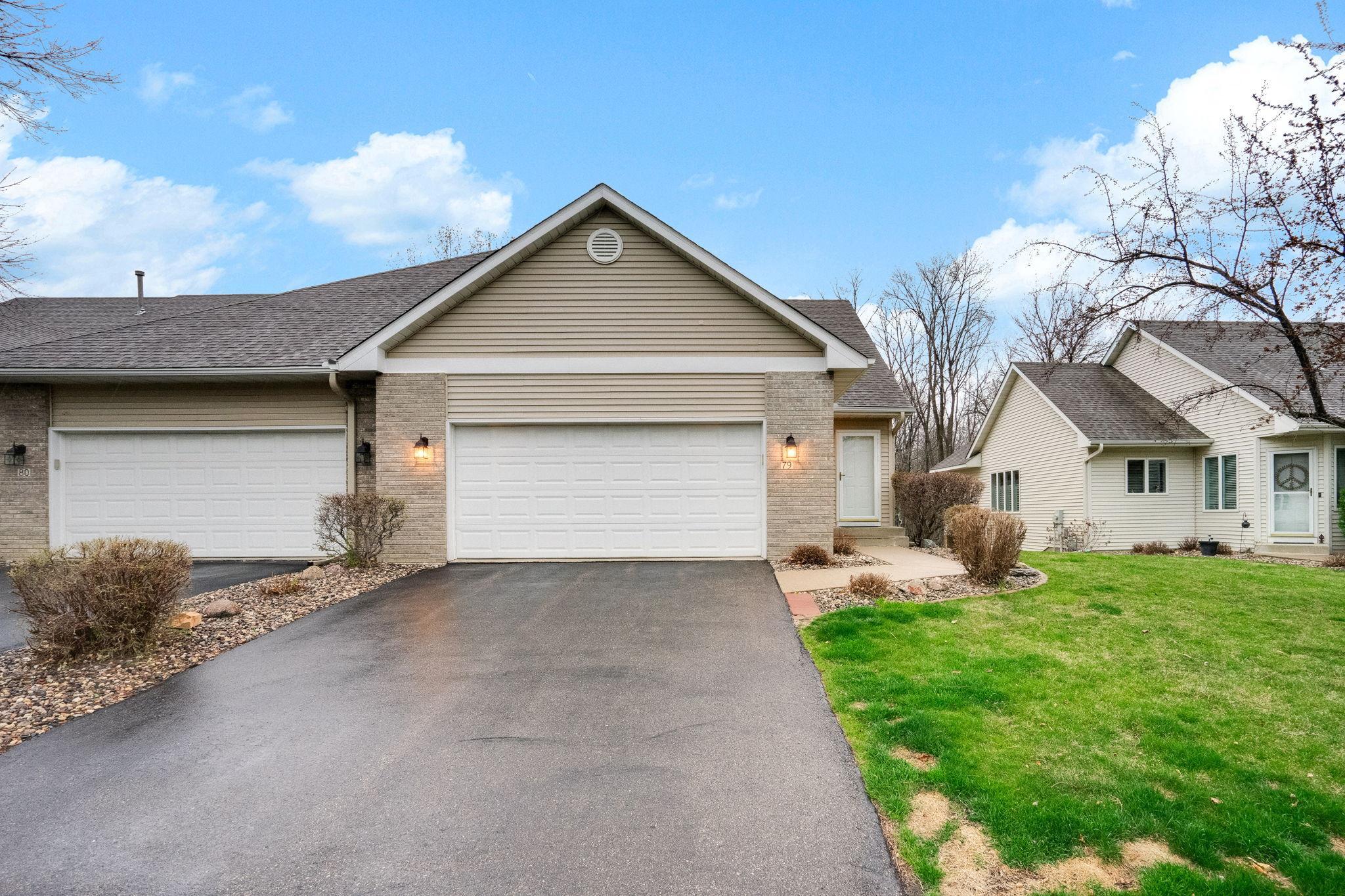112079 STONE CREEK DRIVE
112079 Stone Creek Drive, Chaska, 55318, MN
-
Price: $424,900
-
Status type: For Sale
-
City: Chaska
-
Neighborhood: Stone Creek Twnhms
Bedrooms: 2
Property Size :2062
-
Listing Agent: NST21172,NST112769
-
Property type : Twin Home
-
Zip code: 55318
-
Street: 112079 Stone Creek Drive
-
Street: 112079 Stone Creek Drive
Bathrooms: 2
Year: 1997
Listing Brokerage: RE/MAX Preferred
FEATURES
- Refrigerator
- Washer
- Dryer
- Microwave
- Dishwasher
- Disposal
- Humidifier
- Water Softener Rented
- Stainless Steel Appliances
DETAILS
~Welcome Home~ Immaculate one level end unit townhome with finished lower level walk-out that backs up to Jonathan Carver Park. The open concept main level greets you with nine foot ceilings, new flooring through the main level and fresh paint throughout. Move in and enjoy everything this home has to offer, including: new high-rise toilets, new hardware throughout, new Frigidaire, epoxied garage floors, gas fire place, picturesque views, wildlife, ample storage & recently cleaned ducts. This is a beautiful HOA maintained home that will allow you to enjoy your lifestyle with the convenience of maintenance free living.
INTERIOR
Bedrooms: 2
Fin ft² / Living Area: 2062 ft²
Below Ground Living: 930ft²
Bathrooms: 2
Above Ground Living: 1132ft²
-
Basement Details: Daylight/Lookout Windows, Finished, Storage Space, Sump Pump, Walkout,
Appliances Included:
-
- Refrigerator
- Washer
- Dryer
- Microwave
- Dishwasher
- Disposal
- Humidifier
- Water Softener Rented
- Stainless Steel Appliances
EXTERIOR
Air Conditioning: Central Air
Garage Spaces: 2
Construction Materials: N/A
Foundation Size: 1132ft²
Unit Amenities:
-
- Walk-In Closet
- Primary Bedroom Walk-In Closet
Heating System:
-
- Forced Air
ROOMS
| Main | Size | ft² |
|---|---|---|
| Living Room | 15 x 21'2 | 317.5 ft² |
| Kitchen | 27'10 x 15 | 754.28 ft² |
| Bedroom 1 | 12'10 x 11'8 | 149.72 ft² |
| Dining Room | 14'8 x 7'11 | 116.11 ft² |
| Lower | Size | ft² |
|---|---|---|
| Bedroom 2 | 11'1 x 13'8 | 151.47 ft² |
| Family Room | 17'9 x 26'6 | 470.38 ft² |
| Laundry | 9'9 x 5'4 | 52 ft² |
LOT
Acres: N/A
Lot Size Dim.: Irregular
Longitude: 44.8205
Latitude: -93.6116
Zoning: Residential-Single Family
FINANCIAL & TAXES
Tax year: 2023
Tax annual amount: $3,784
MISCELLANEOUS
Fuel System: N/A
Sewer System: City Sewer/Connected
Water System: City Water/Connected
ADITIONAL INFORMATION
MLS#: NST7575098
Listing Brokerage: RE/MAX Preferred

ID: 2858776
Published: April 19, 2024
Last Update: April 19, 2024
Views: 9






