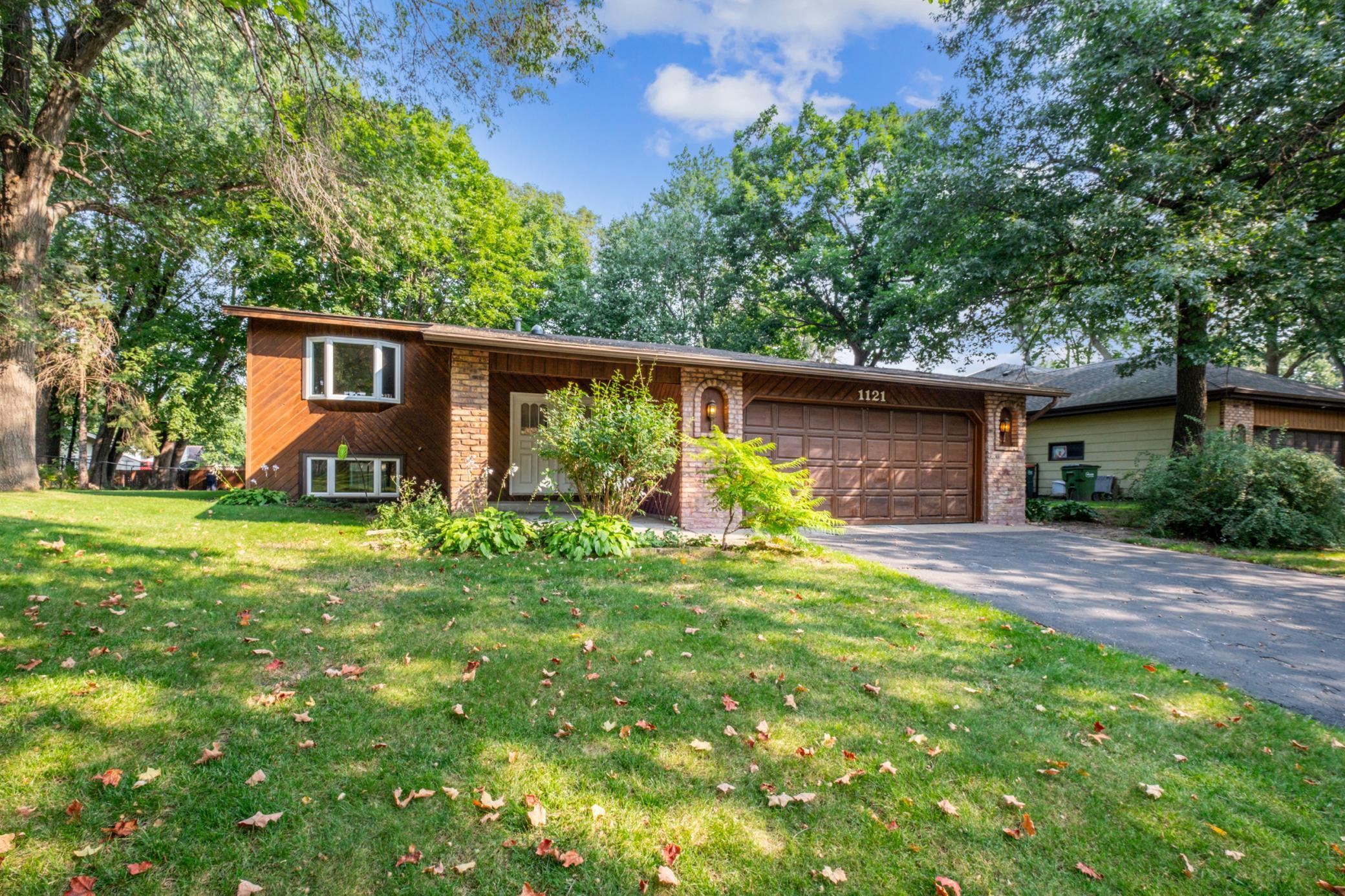1121 106TH LANE
1121 106th Lane, Minneapolis (Blaine), 55434, MN
-
Price: $300,000
-
Status type: For Sale
-
City: Minneapolis (Blaine)
-
Neighborhood: Lunds Oakridge Estates
Bedrooms: 4
Property Size :2400
-
Listing Agent: NST19361,NST101557
-
Property type : Single Family Residence
-
Zip code: 55434
-
Street: 1121 106th Lane
-
Street: 1121 106th Lane
Bathrooms: 2
Year: 1980
Listing Brokerage: RE/MAX Results
FEATURES
- Range
- Refrigerator
- Dryer
- Exhaust Fan
- Dishwasher
- Water Softener Owned
- Disposal
- Gas Water Heater
DETAILS
This potential-filled home is ready for your transformation! Conveniently located minutes from Central Avenue, this 4 bedroom 2 bathroom home offers an open floor plan and vaulted ceilings. The lower level is great for entertaining in the large family room that features a gas fireplace. Relax in the home's lower level sauna. This home awaits your vision!
INTERIOR
Bedrooms: 4
Fin ft² / Living Area: 2400 ft²
Below Ground Living: 1160ft²
Bathrooms: 2
Above Ground Living: 1240ft²
-
Basement Details: Block, Crawl Space,
Appliances Included:
-
- Range
- Refrigerator
- Dryer
- Exhaust Fan
- Dishwasher
- Water Softener Owned
- Disposal
- Gas Water Heater
EXTERIOR
Air Conditioning: Central Air
Garage Spaces: 2
Construction Materials: N/A
Foundation Size: 1160ft²
Unit Amenities:
-
- Kitchen Window
- Deck
- Ceiling Fan(s)
- Vaulted Ceiling(s)
- Washer/Dryer Hookup
- Sauna
Heating System:
-
- Forced Air
- Fireplace(s)
ROOMS
| Upper | Size | ft² |
|---|---|---|
| Bedroom 1 | 12'9x12'10 | 163.63 ft² |
| Bedroom 2 | 14'8x10'5 | 152.78 ft² |
| Living Room | 19'10x15'8 | 310.72 ft² |
| Dining Room | 9'2x11'10 | 108.47 ft² |
| Bathroom | 4'11x11'10 | 58.18 ft² |
| Kitchen | 10x11'10 | 118.33 ft² |
| Lower | Size | ft² |
|---|---|---|
| Bedroom 3 | 12'5x11'7 | 143.83 ft² |
| Bedroom 4 | 15'3x13'1 | 199.52 ft² |
| Family Room | 13'1x25' | 327.08 ft² |
| Bathroom | 4'11x8'2 | 40.15 ft² |
| Laundry | 9'4x11'7 | 108.11 ft² |
| Sauna | 6'9x6'11 | 46.69 ft² |
| Main | Size | ft² |
|---|---|---|
| Foyer | 7'11x9'7 | 75.87 ft² |
| Garage | 22'5x24'10 | 556.68 ft² |
LOT
Acres: N/A
Lot Size Dim.: 86x130x81x130
Longitude: 45.1639
Latitude: -93.2426
Zoning: Residential-Single Family
FINANCIAL & TAXES
Tax year: 2024
Tax annual amount: $3,170
MISCELLANEOUS
Fuel System: N/A
Sewer System: City Sewer/Connected
Water System: City Water/Connected
ADITIONAL INFORMATION
MLS#: NST7620993
Listing Brokerage: RE/MAX Results

ID: 3414237
Published: September 18, 2024
Last Update: September 18, 2024
Views: 2






