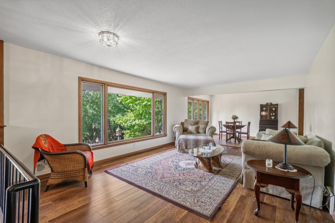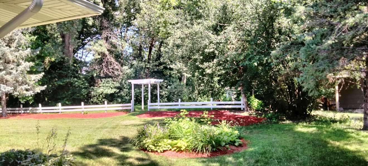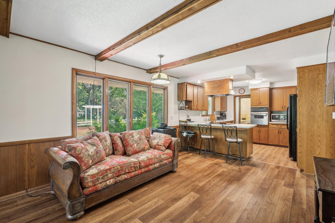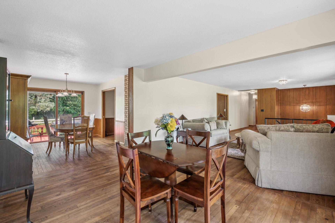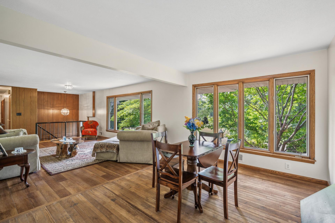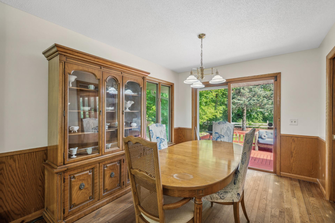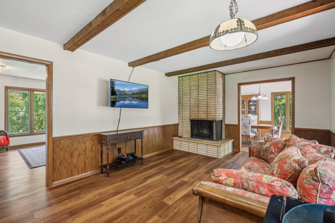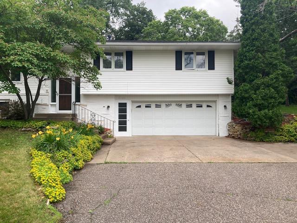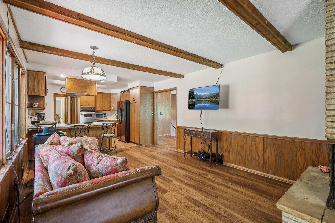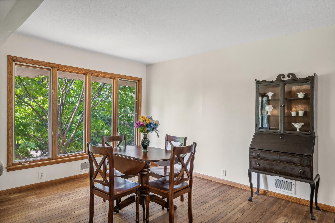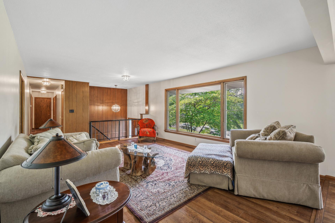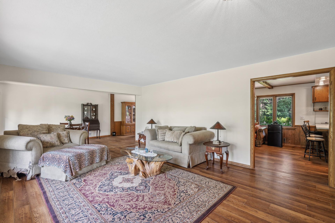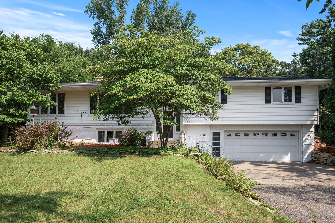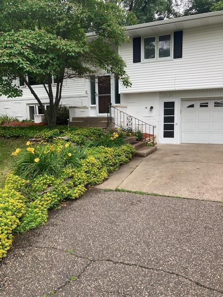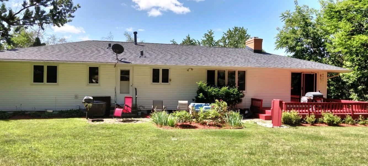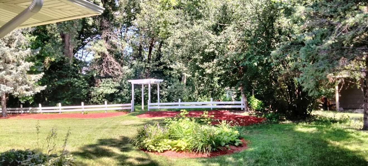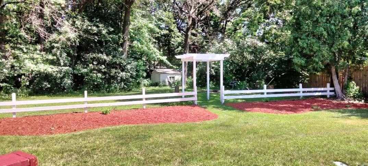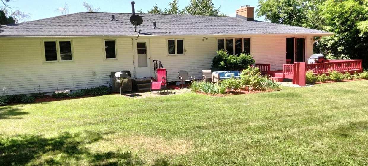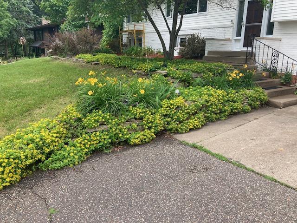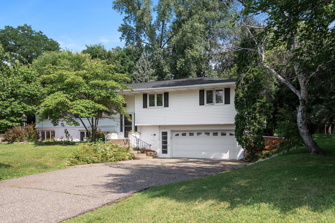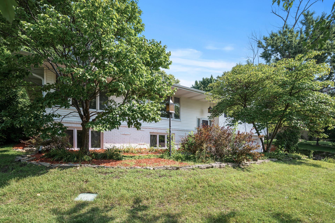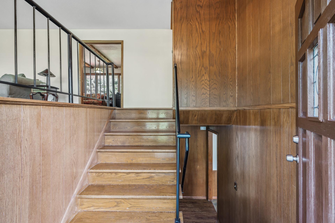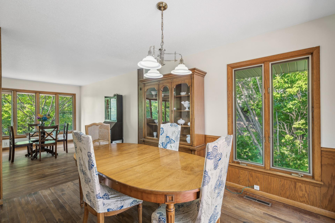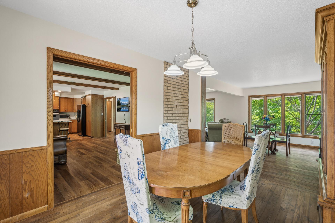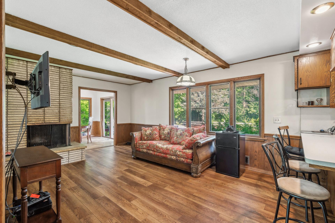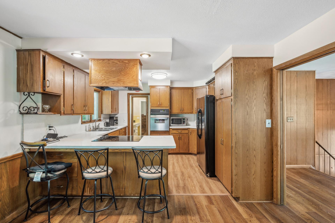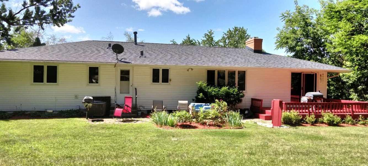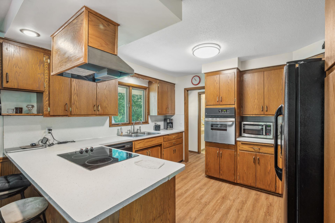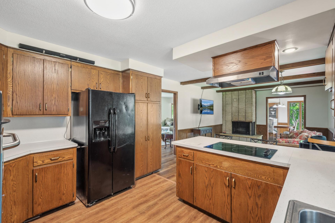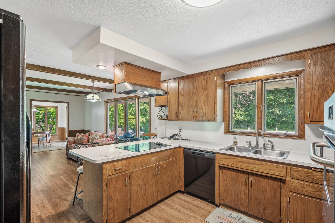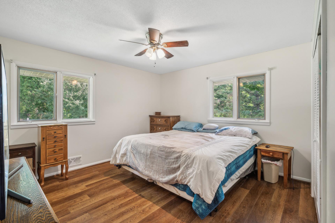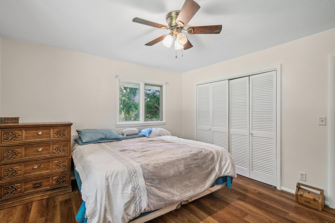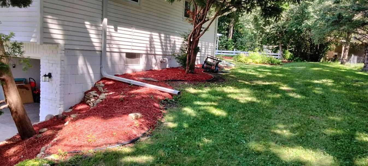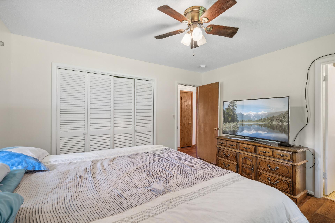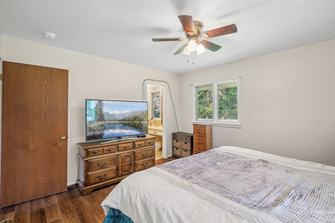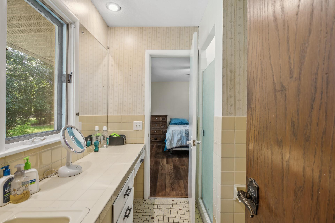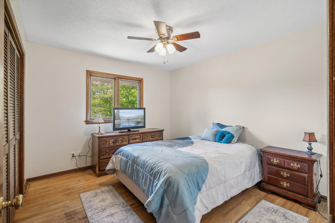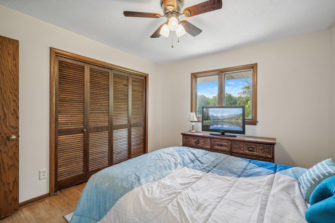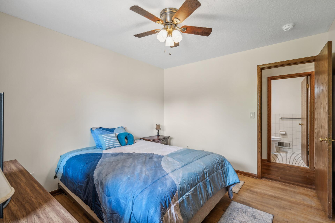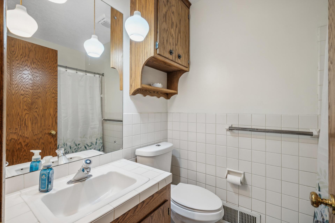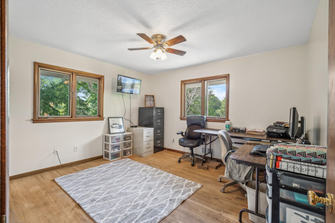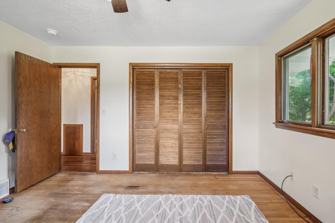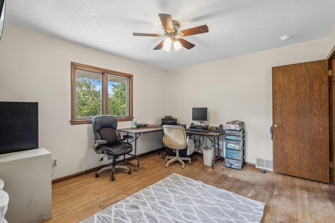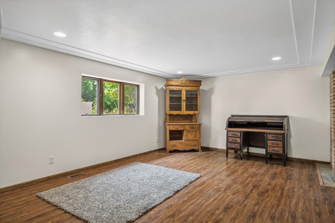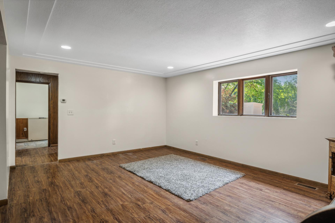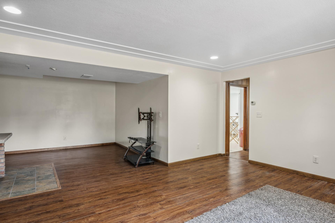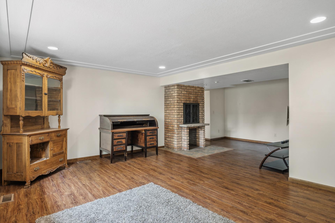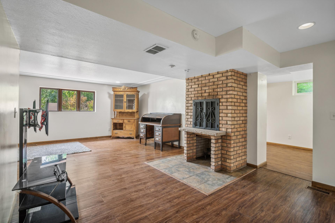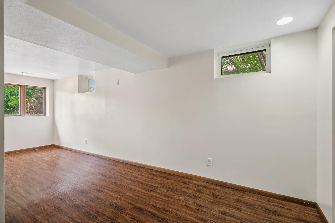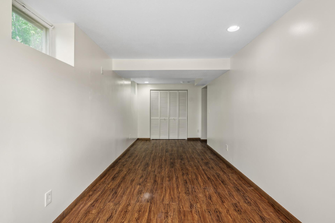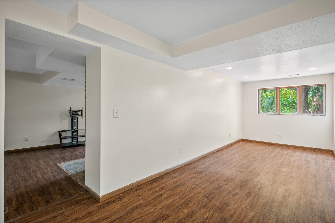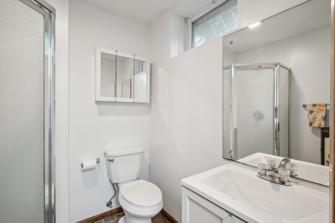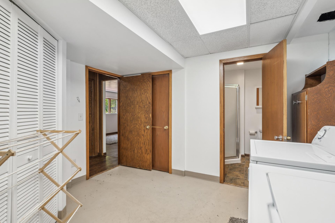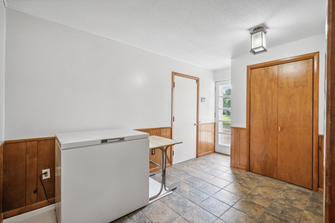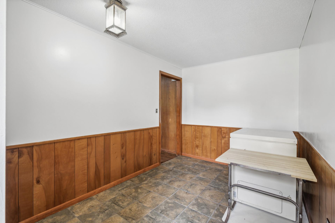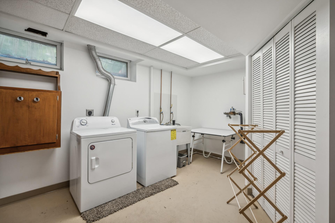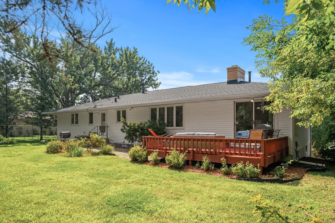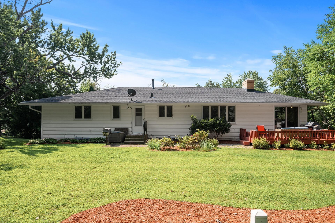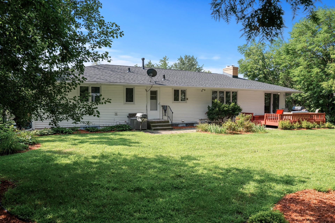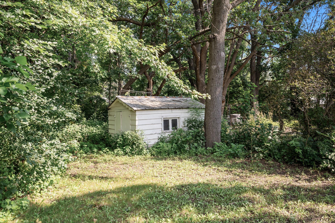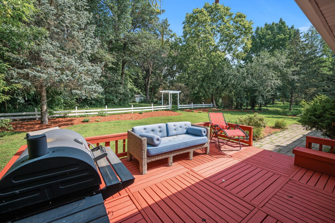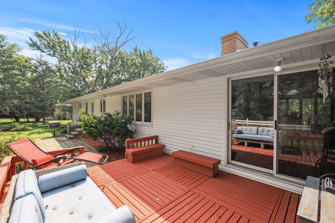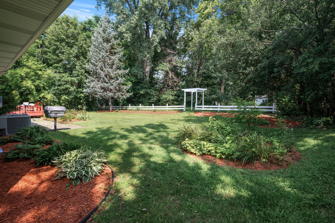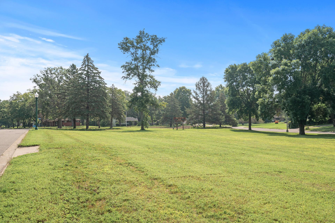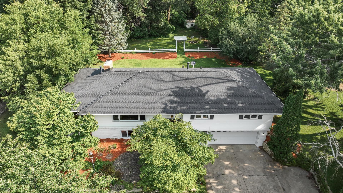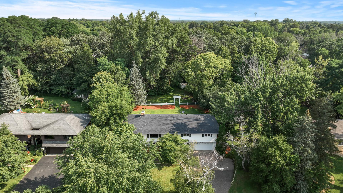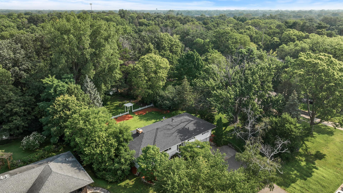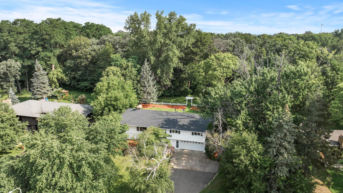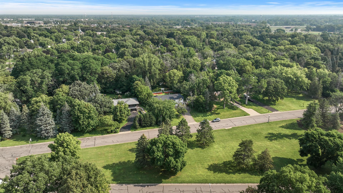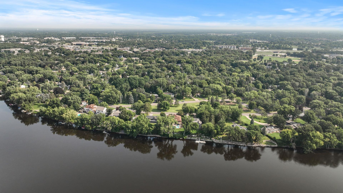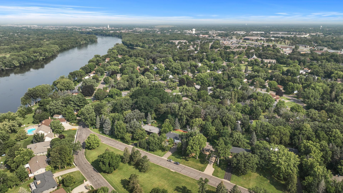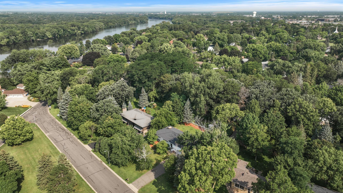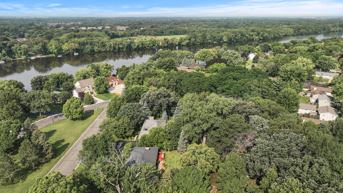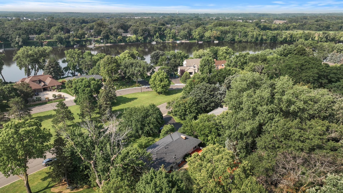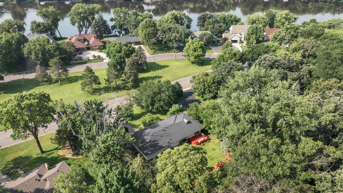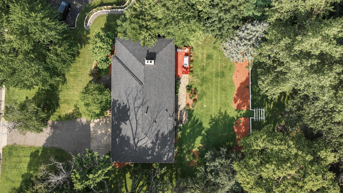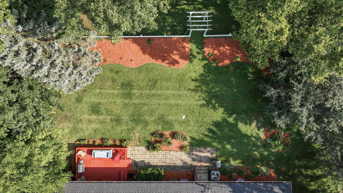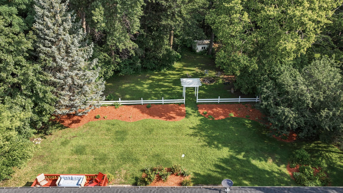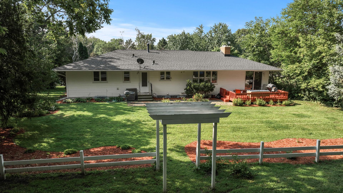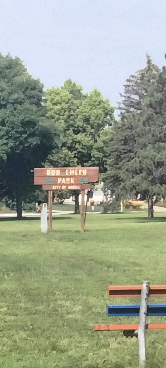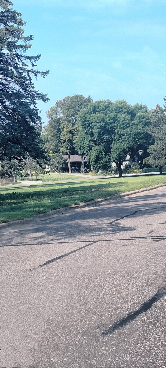1121 FREMONT STREET
1121 Fremont Street, Anoka, 55303, MN
-
Property type : Single Family Residence
-
Zip code: 55303
-
Street: 1121 Fremont Street
-
Street: 1121 Fremont Street
Bathrooms: 3
Year: 1960
Listing Brokerage: RE/MAX Results
FEATURES
- Refrigerator
- Washer
- Dryer
- Microwave
- Exhaust Fan
- Dishwasher
- Disposal
- Freezer
- Cooktop
- Wall Oven
- Gas Water Heater
- ENERGY STAR Qualified Appliances
DETAILS
Very spacious/open 3000+ sq. foot, 4 bedrooms, 3 bath home. Perfect for multi generational family or the Brady Bunch, with walk out lower level. 2 brick fireplaces. Scenic Riverview, 1 block to Mississippi River. Across from Bob Ehlen park. Half acre lot. New paint throughout, new roof/gutters 1 yr. cert pres. shingle with 50 year warranty. Chimney just re-tuckpointed and cleaned, not used since. New coml. grade water heater 1 year. Garage heater 2 years. Furnace and garage heater serviced every 6 months. Duct work cleaned 6 months ago. Brand new vent hood. Andersen windows. ext window re-painted, yard just re-mulched. Mn. Fl. open concept. Kit, liv rm. and din. rm. have new floors, 3 large bed rms on main floor, and, hardwood where there isn't brand new flooring. Lower lev. poss in law. Family room, 3/4 bath and bedroom, walkout in priv. backyard. Close to downtown Anoka with great food, shopping, theatere, and ent. / nightlife. Riverdale Mall. and light-rail. 25 minutes to downtown Mpls.
INTERIOR
Bedrooms: 4
Fin ft² / Living Area: 3019 ft²
Below Ground Living: 1200ft²
Bathrooms: 3
Above Ground Living: 1819ft²
-
Basement Details: Block, Daylight/Lookout Windows, Egress Window(s), Finished, Full, Storage Space, Walkout,
Appliances Included:
-
- Refrigerator
- Washer
- Dryer
- Microwave
- Exhaust Fan
- Dishwasher
- Disposal
- Freezer
- Cooktop
- Wall Oven
- Gas Water Heater
- ENERGY STAR Qualified Appliances
EXTERIOR
Air Conditioning: Central Air
Garage Spaces: 2
Construction Materials: N/A
Foundation Size: 1819ft²
Unit Amenities:
-
- Patio
- Kitchen Window
- Deck
- Porch
- Natural Woodwork
- Hardwood Floors
- Ceiling Fan(s)
- Local Area Network
- Washer/Dryer Hookup
- In-Ground Sprinkler
- Kitchen Center Island
- Satelite Dish
- Tile Floors
- Security Lights
- Main Floor Primary Bedroom
Heating System:
-
- Forced Air
ROOMS
| Main | Size | ft² |
|---|---|---|
| Bedroom 1 | 12x13 | 144 ft² |
| Bedroom 2 | 12x11 | 144 ft² |
| Bedroom 3 | 12x11 | 144 ft² |
| Dining Room | 10x12 | 100 ft² |
| Kitchen | 27x12 | 729 ft² |
| Great Room | 12x12 | 144 ft² |
| Living Room | 14x20 | 196 ft² |
| Deck | 16x16 | 256 ft² |
| Patio | 28x10 | 784 ft² |
| Lower | Size | ft² |
|---|---|---|
| Bedroom 4 | 25x8 | 625 ft² |
| Family Room | 18x25 | 324 ft² |
| Laundry | 13x11 | 169 ft² |
LOT
Acres: N/A
Lot Size Dim.: 100x205x103x
Longitude: 45.2012
Latitude: -93.4114
Zoning: Residential-Single Family
FINANCIAL & TAXES
Tax year: 2023
Tax annual amount: $3,511
MISCELLANEOUS
Fuel System: N/A
Sewer System: City Sewer/Connected
Water System: City Water/Connected
ADITIONAL INFORMATION
MLS#: NST7622442
Listing Brokerage: RE/MAX Results

ID: 3332515
Published: August 26, 2024
Last Update: August 26, 2024
Views: 45


