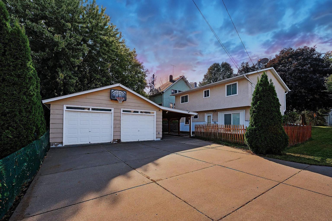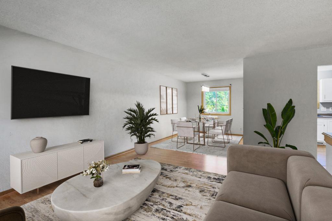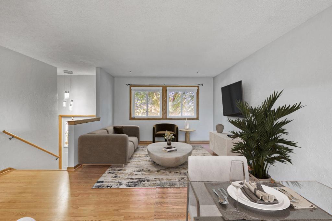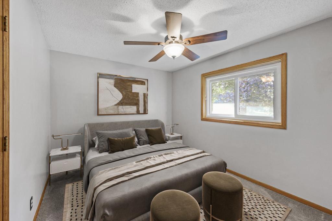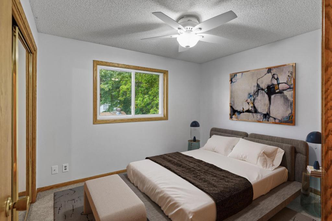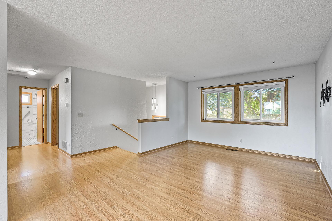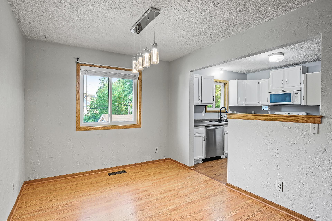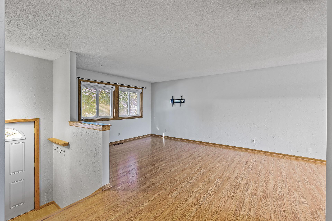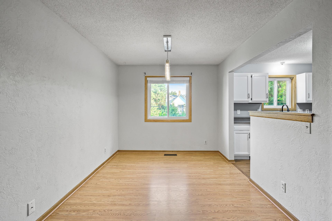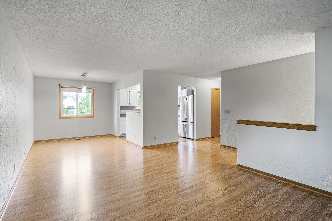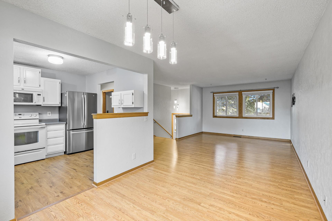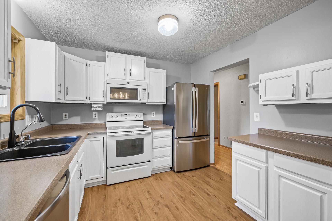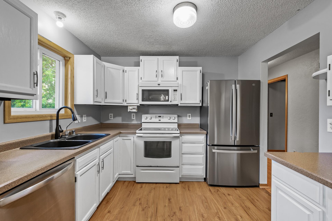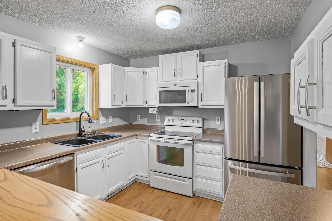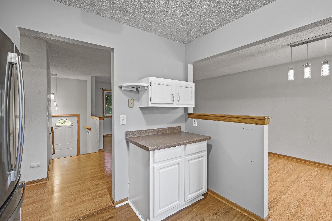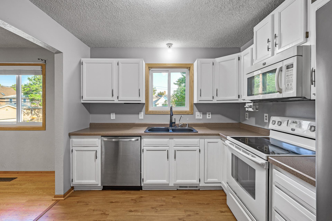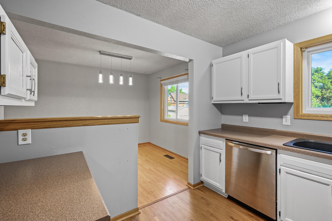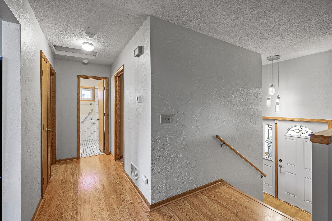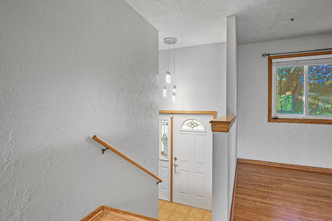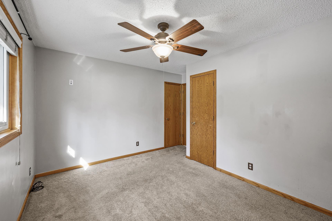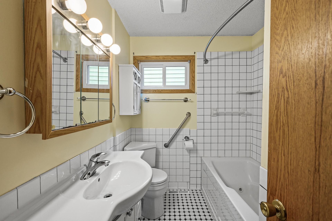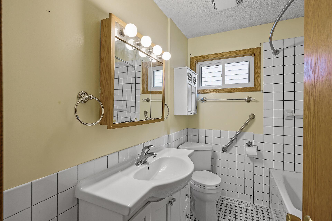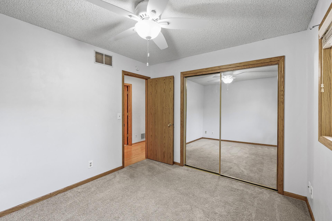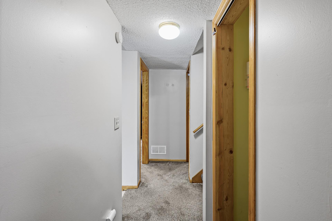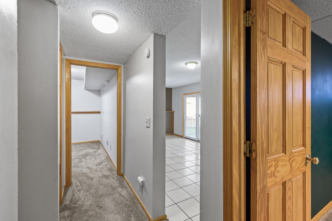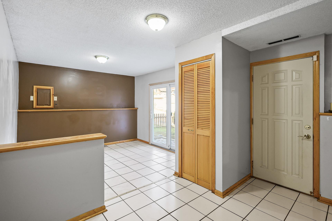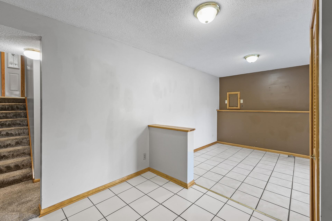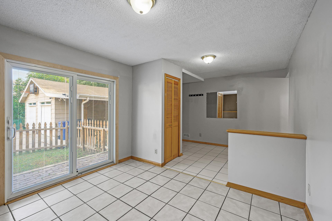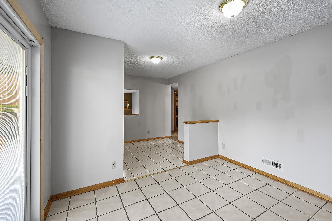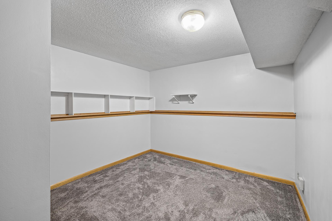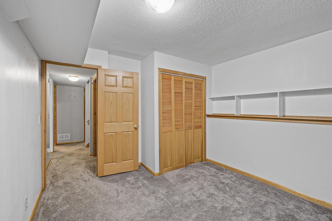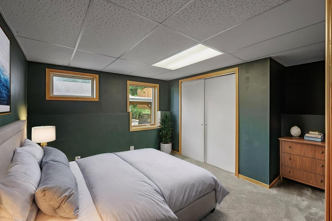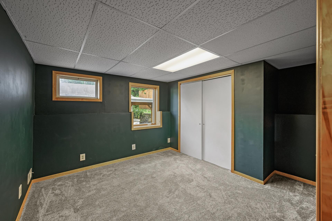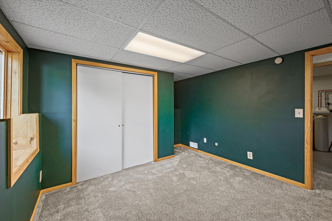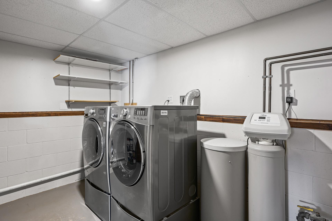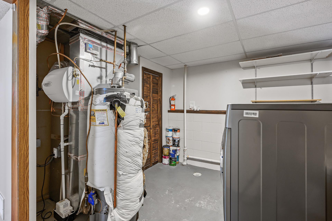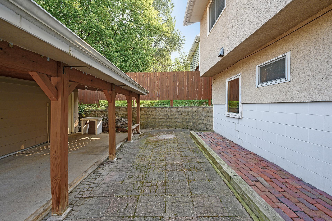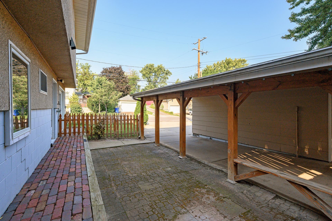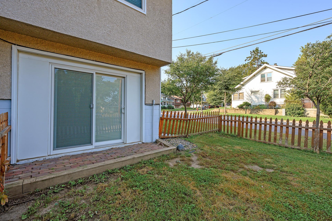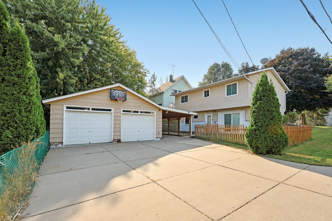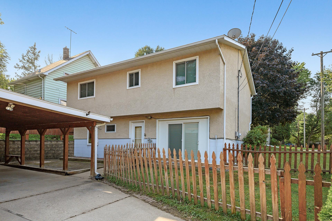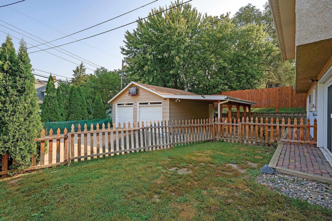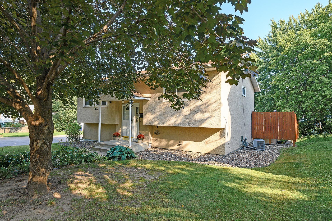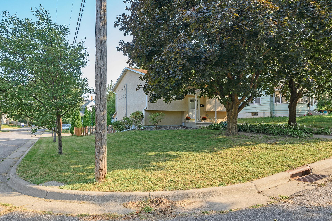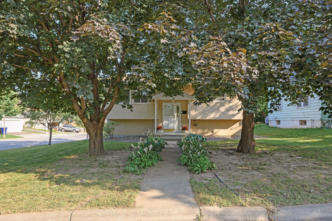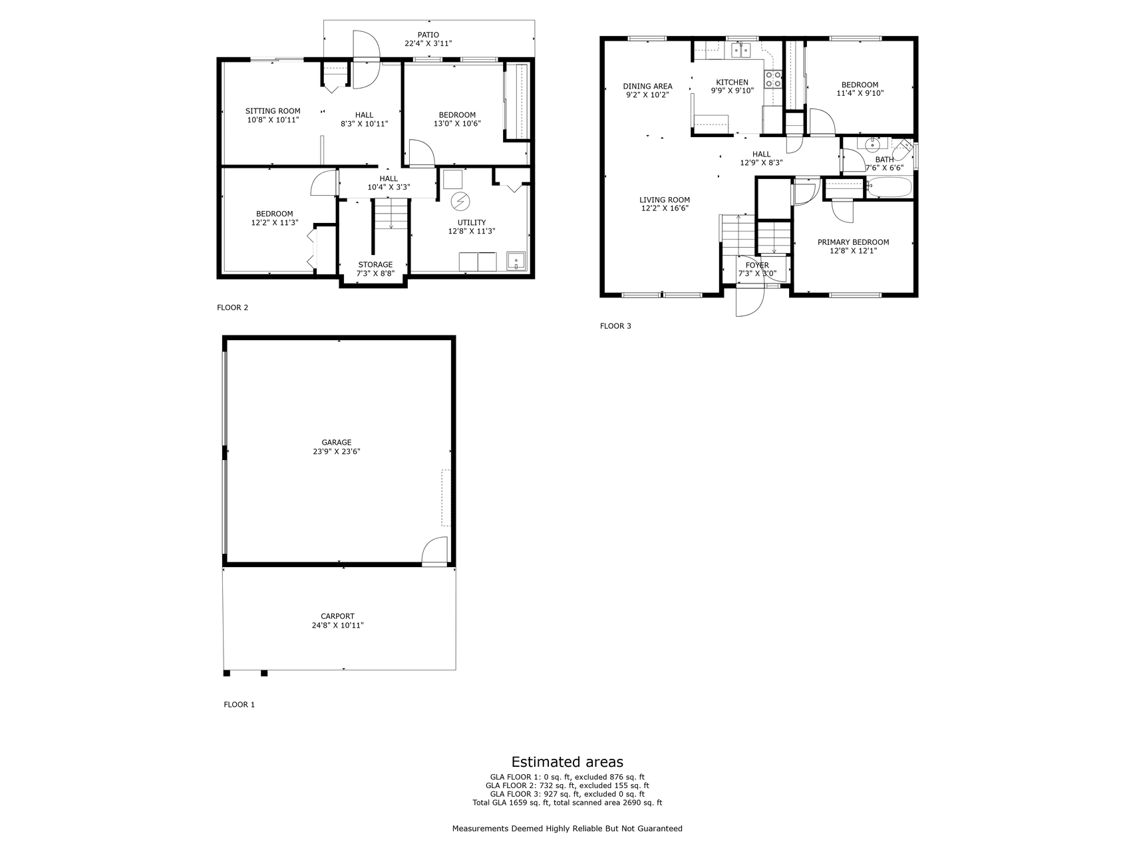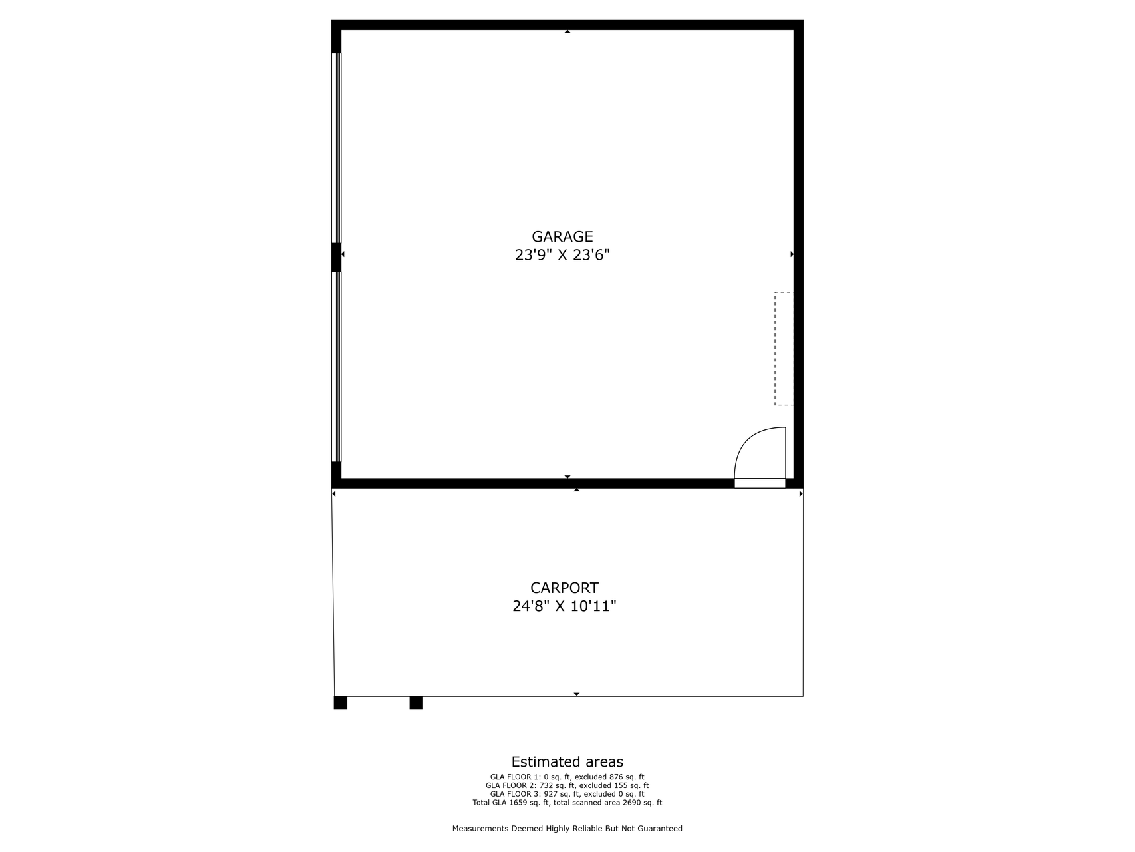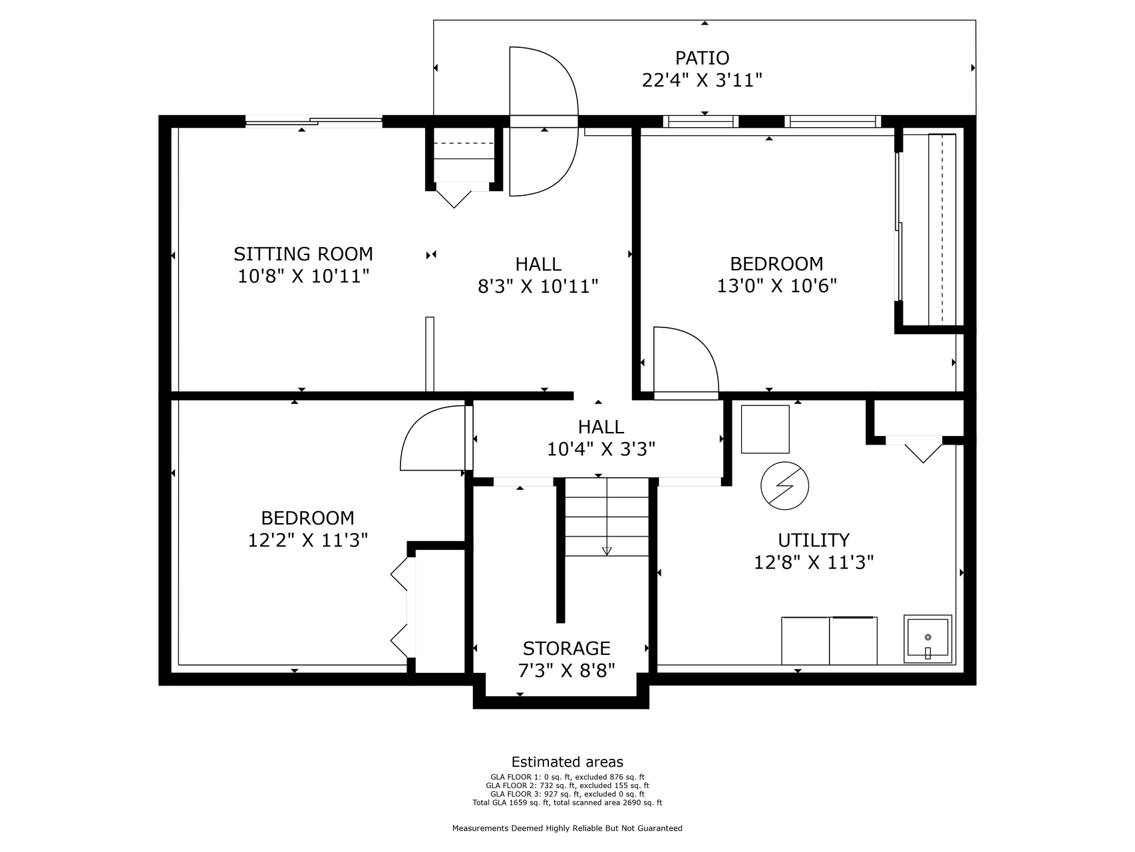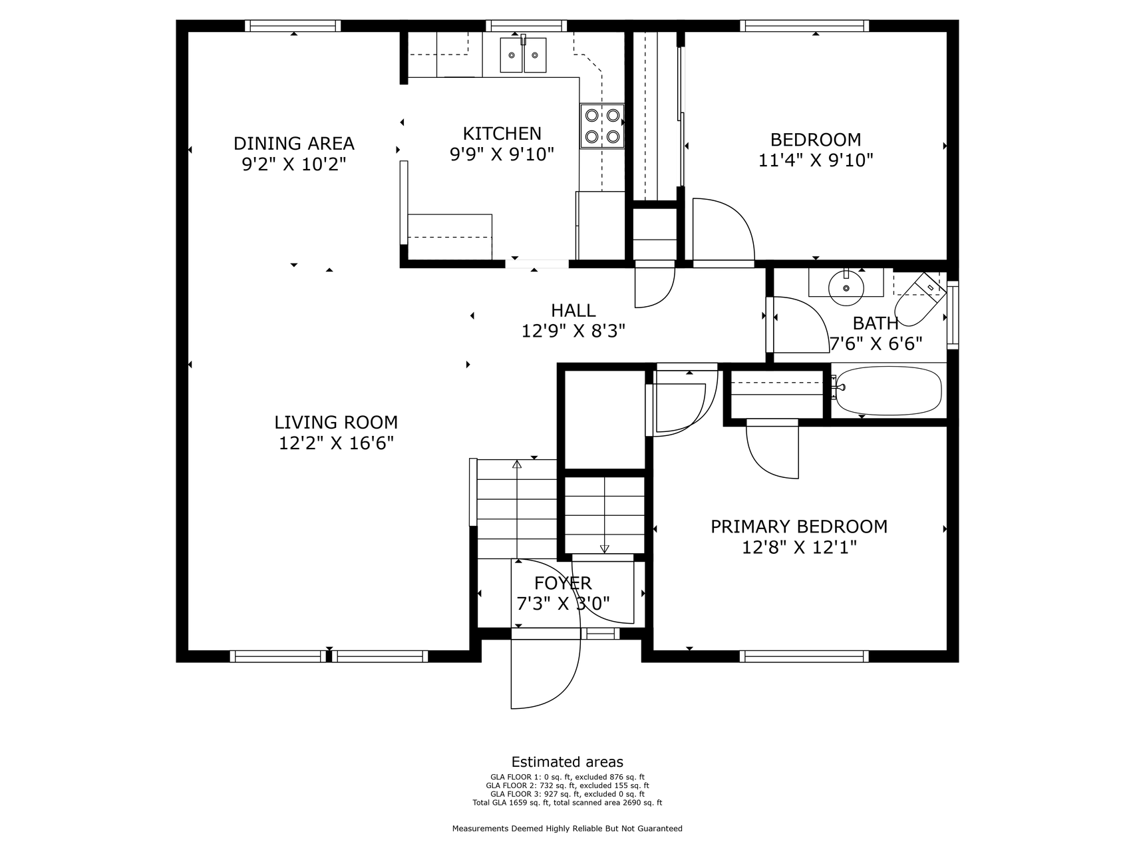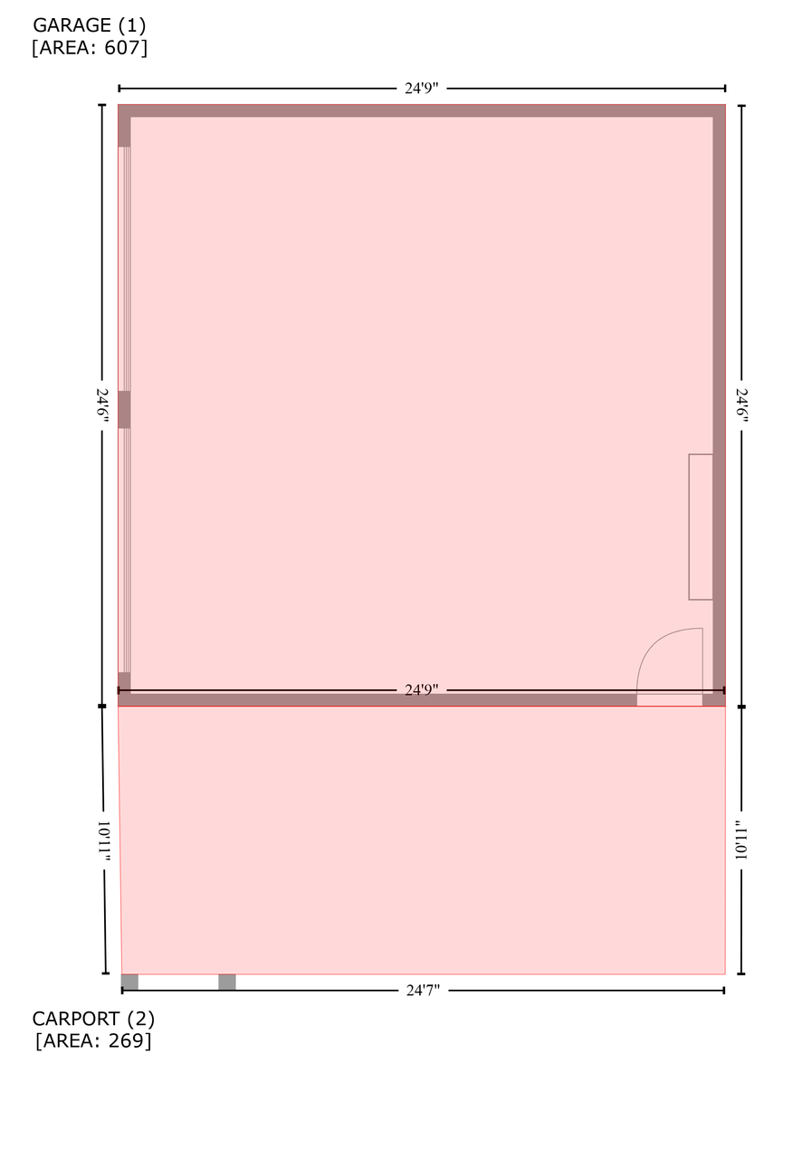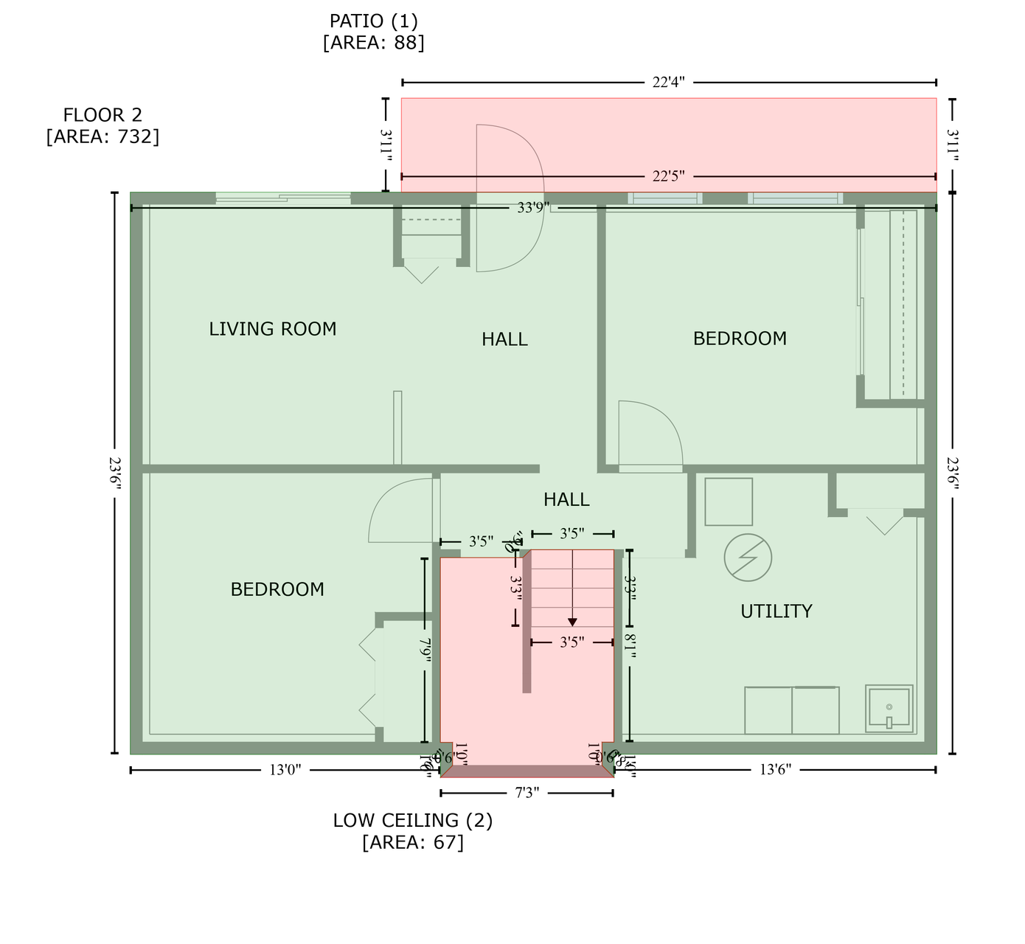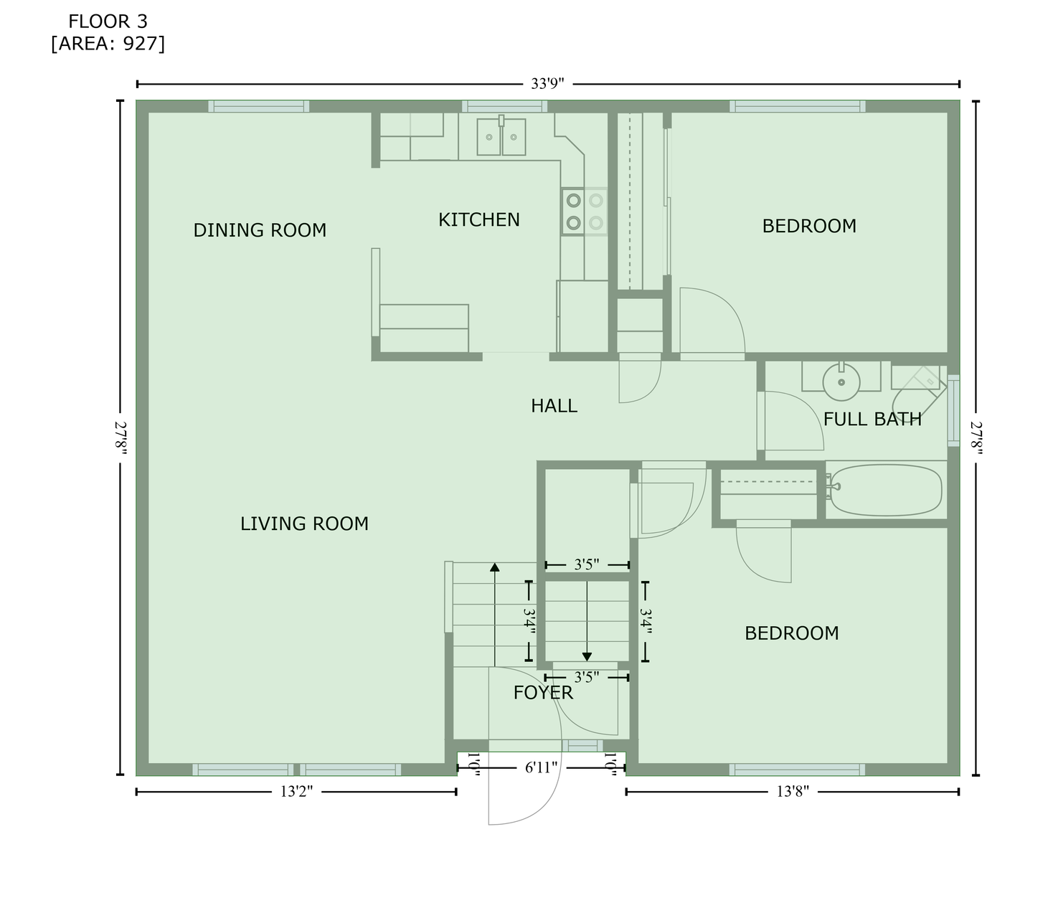1121 SUBURBAN AVENUE
1121 Suburban Avenue, Saint Paul, 55106, MN
-
Price: $304,900
-
Status type: For Sale
-
City: Saint Paul
-
Neighborhood: Dayton's Bluff
Bedrooms: 3
Property Size :1632
-
Listing Agent: NST1000357,NST74699
-
Property type : Single Family Residence
-
Zip code: 55106
-
Street: 1121 Suburban Avenue
-
Street: 1121 Suburban Avenue
Bathrooms: 1
Year: 1990
Listing Brokerage: Real Broker, LLC.
FEATURES
- Range
- Refrigerator
- Washer
- Dryer
- Microwave
- Dishwasher
DETAILS
Relax in peace, explore in minutes. This beautifully maintained home boasts both a prime location and elegant features such as elegant hardwood floors and a bright, open kitchen with crisp white cabinetry and generous counter space – ideal for creating delicious meals and hosting friends. The versatile lower level features a bright and open titled room with walkout and direct access to a private patio, perfect for peaceful evenings or lively gatherings. The bonus room offers flexibility for a home office, playroom, or additional living space. The oversized two car garage with an attached carport provides ample storage for vehicles, boats, trailers, and more. Tucked away at the corner entry of a quiet cul-de-sac, you’ll have space to relax while staying close to everything you love. Just steps away from Indian Mounds Park, where you can walk or bike the Bluff Trail with views of the Mississippi River and the city. Only a 7-minute drive to downtown St. Paul to visit the St. Paul Farmers Market, Saints baseball stadium, and many events throughout the seasons like the Winter Carnival and European Market. With groceries, gas, a wide selection of restaurants, and daily essentials conveniently nearby, you’ll enjoy the best of city life while being tucked away in a charming neighborhood.
INTERIOR
Bedrooms: 3
Fin ft² / Living Area: 1632 ft²
Below Ground Living: 816ft²
Bathrooms: 1
Above Ground Living: 816ft²
-
Basement Details: Egress Window(s), Finished, Full, Walkout,
Appliances Included:
-
- Range
- Refrigerator
- Washer
- Dryer
- Microwave
- Dishwasher
EXTERIOR
Air Conditioning: Central Air
Garage Spaces: 2
Construction Materials: N/A
Foundation Size: 816ft²
Unit Amenities:
-
- Patio
- Kitchen Window
- Ceiling Fan(s)
- Washer/Dryer Hookup
- Tile Floors
Heating System:
-
- Forced Air
ROOMS
| Upper | Size | ft² |
|---|---|---|
| Living Room | n/a | 0 ft² |
| Dining Room | n/a | 0 ft² |
| Kitchen | n/a | 0 ft² |
| Bedroom 1 | n/a | 0 ft² |
| Bedroom 2 | n/a | 0 ft² |
| Bathroom | n/a | 0 ft² |
| Lower | Size | ft² |
|---|---|---|
| Family Room | n/a | 0 ft² |
| Bedroom 3 | n/a | 0 ft² |
| Office | n/a | 0 ft² |
| Laundry | n/a | 0 ft² |
LOT
Acres: N/A
Lot Size Dim.: 101x55
Longitude: 44.9498
Latitude: -93.0529
Zoning: Residential-Single Family
FINANCIAL & TAXES
Tax year: 2024
Tax annual amount: $3,858
MISCELLANEOUS
Fuel System: N/A
Sewer System: City Sewer/Connected
Water System: City Water/Connected
ADITIONAL INFORMATION
MLS#: NST7646877
Listing Brokerage: Real Broker, LLC.

ID: 3397173
Published: September 12, 2024
Last Update: September 12, 2024
Views: 39


