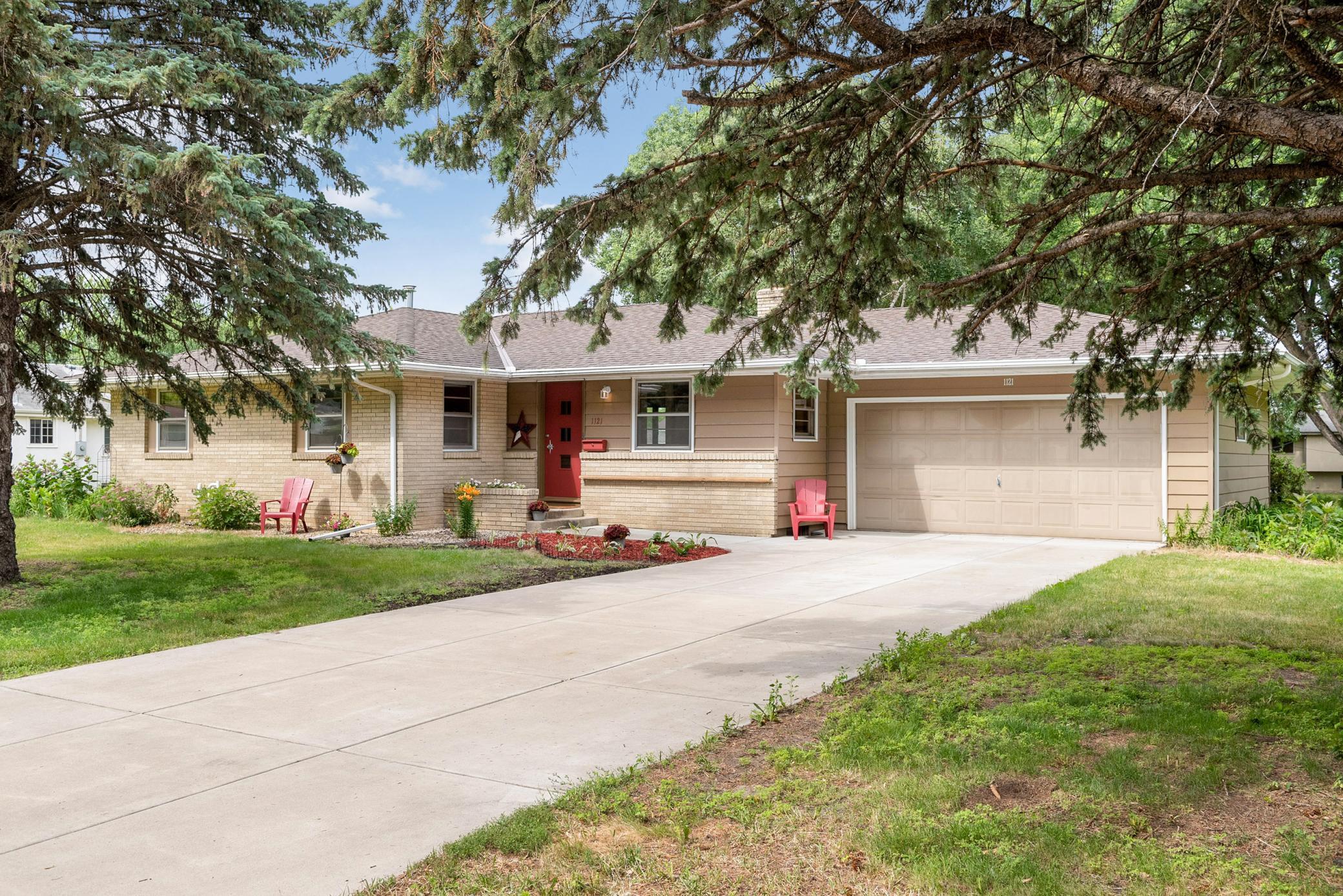1121 UNITY AVENUE
1121 Unity Avenue, Golden Valley, 55422, MN
-
Price: $399,000
-
Status type: For Sale
-
City: Golden Valley
-
Neighborhood: Thotlands Twin View Terrace 2n
Bedrooms: 4
Property Size :2575
-
Listing Agent: NST26146,NST100316
-
Property type : Single Family Residence
-
Zip code: 55422
-
Street: 1121 Unity Avenue
-
Street: 1121 Unity Avenue
Bathrooms: 2
Year: 1960
Listing Brokerage: Exp Realty, LLC.
FEATURES
- Refrigerator
- Washer
- Dryer
- Exhaust Fan
- Dishwasher
- Disposal
- Cooktop
- Wall Oven
- Gas Water Heater
DETAILS
Oozing with charm plus an incredible location this mid-century rambler is waiting for you! All the classic details you would expect in a 60's home like a large eat in-kitchen, formal living and dining with a cool brick fireplace in-between the rooms. Don't miss all the little mid-century details like the 3 pane front door and star door handle, built in china hutch, ceiling detail in living room and so much more. The main floor features 3 bedrooms and full bath. The newly updated lower level features a bedroom, family room with bar area, 3/4 bath and a walkout to the spacious backyard. Easy highway access - minutes to West End, shopping, dining and everyday conveniences. You'll love a quick uber to a Twins game or concert in downtown Minneapolis. Walk to the hidden gem - Sweeny Lake and the neighborhood lake access (you almost don't know it's there) - bring your kayak or paddle board and go live your best lake life. Don't miss this great home and all that it has to offer.
INTERIOR
Bedrooms: 4
Fin ft² / Living Area: 2575 ft²
Below Ground Living: 1060ft²
Bathrooms: 2
Above Ground Living: 1515ft²
-
Basement Details: Walkout, Full, Finished, Daylight/Lookout Windows, Egress Window(s), Block, Storage Space,
Appliances Included:
-
- Refrigerator
- Washer
- Dryer
- Exhaust Fan
- Dishwasher
- Disposal
- Cooktop
- Wall Oven
- Gas Water Heater
EXTERIOR
Air Conditioning: Central Air
Garage Spaces: 2
Construction Materials: N/A
Foundation Size: 1502ft²
Unit Amenities:
-
- Patio
- Kitchen Window
- Natural Woodwork
- Hardwood Floors
- Washer/Dryer Hookup
- Main Floor Master Bedroom
- Cable
- Wet Bar
- Tile Floors
Heating System:
-
- Forced Air
ROOMS
| Main | Size | ft² |
|---|---|---|
| Living Room | 20x16 | 400 ft² |
| Dining Room | 12x12 | 144 ft² |
| Kitchen | 16x11 | 256 ft² |
| Bedroom 1 | 15x11.5 | 171.25 ft² |
| Bedroom 2 | 12x11.5 | 137 ft² |
| Bedroom 3 | 12.5x11 | 155.21 ft² |
| Patio | 20x12 | 400 ft² |
| Garage | 22x21 | 484 ft² |
| Lower | Size | ft² |
|---|---|---|
| Family Room | 29x15 | 841 ft² |
| Bedroom 4 | 15x12 | 225 ft² |
LOT
Acres: N/A
Lot Size Dim.: 100x172
Longitude: 44.9902
Latitude: -93.3479
Zoning: Residential-Single Family
FINANCIAL & TAXES
Tax year: 2021
Tax annual amount: $5,188
MISCELLANEOUS
Fuel System: N/A
Sewer System: City Sewer/Connected
Water System: City Water/Connected
ADITIONAL INFORMATION
MLS#: NST6226694
Listing Brokerage: Exp Realty, LLC.

ID: 945442
Published: July 06, 2022
Last Update: July 06, 2022
Views: 89



































