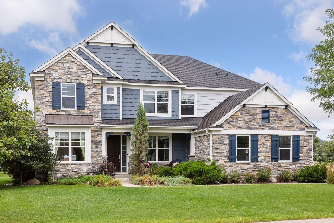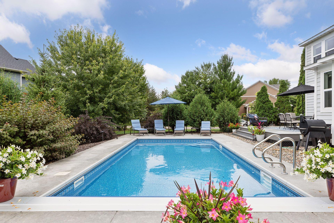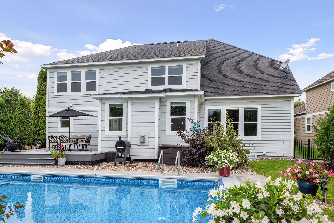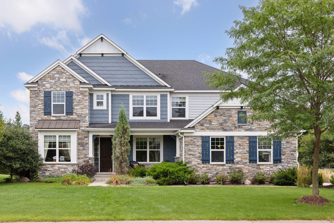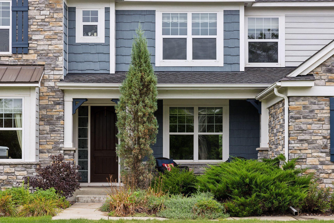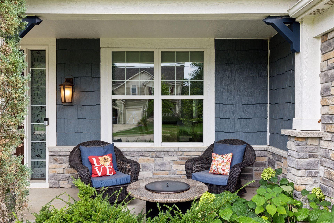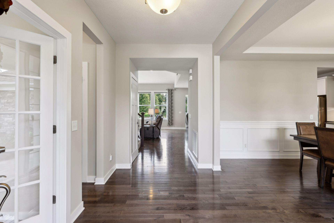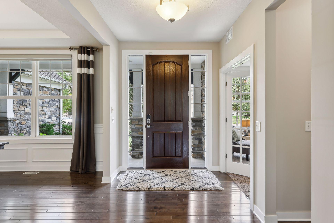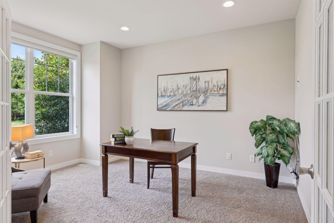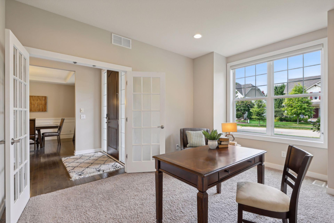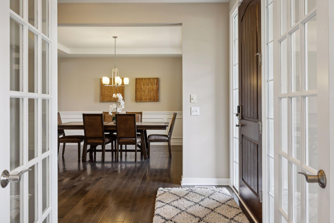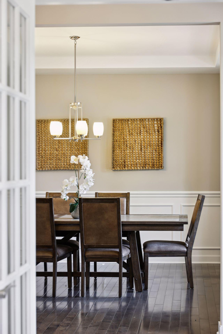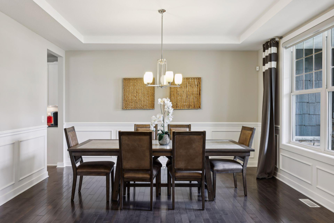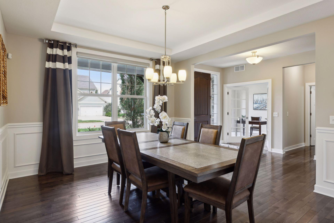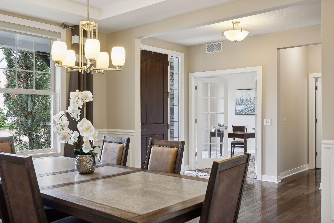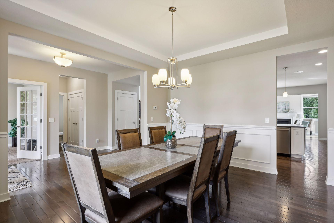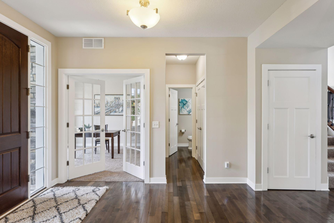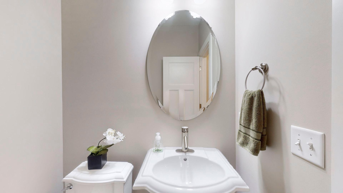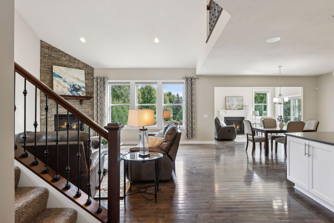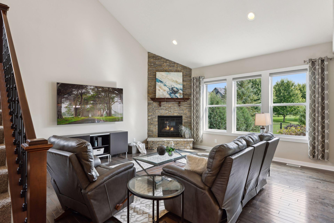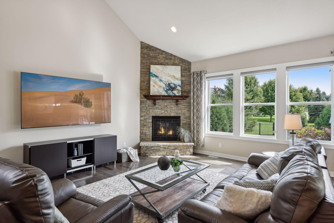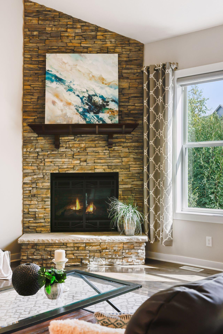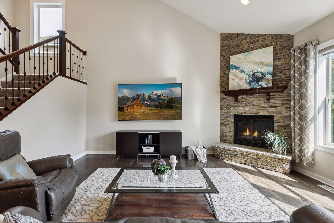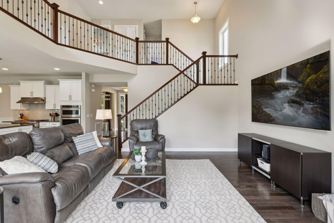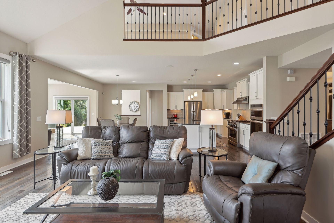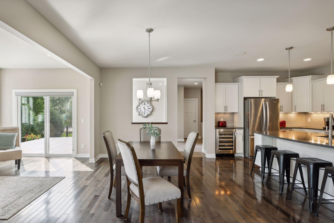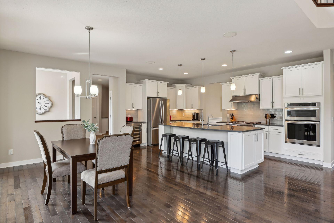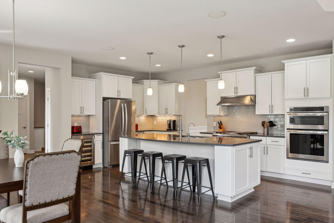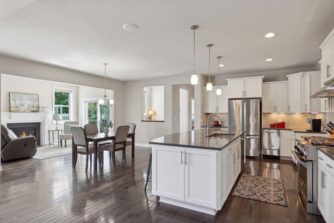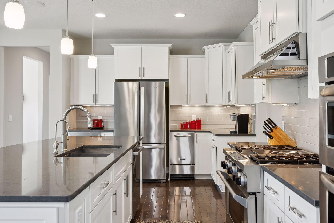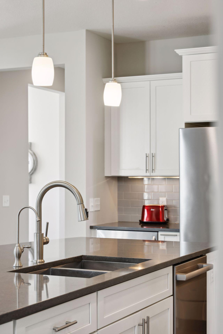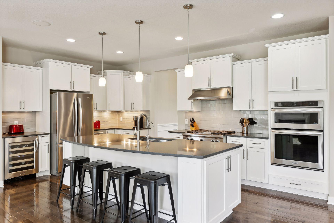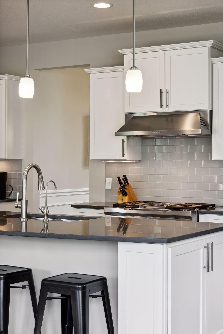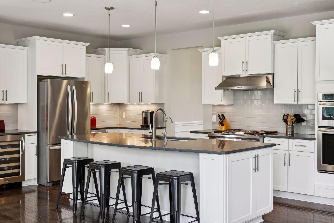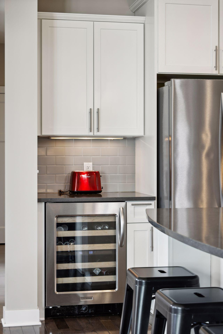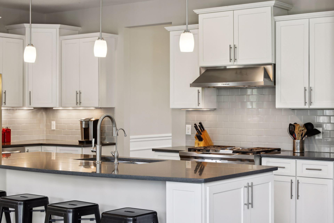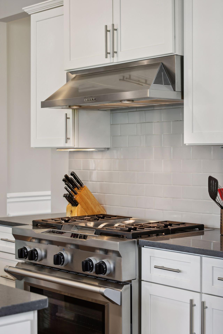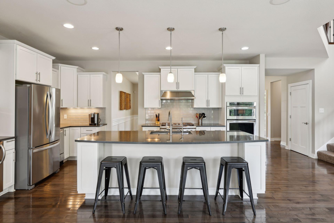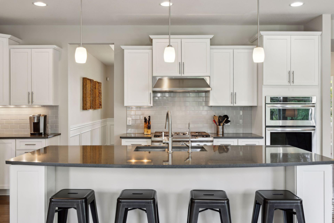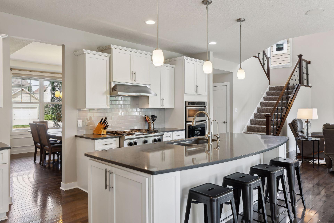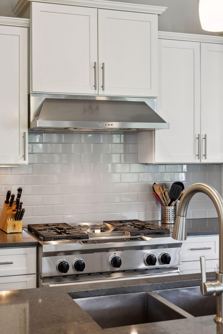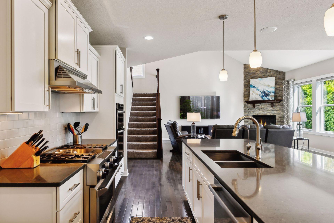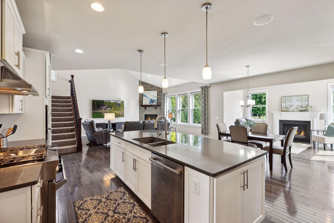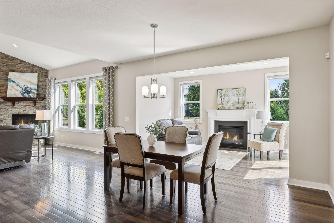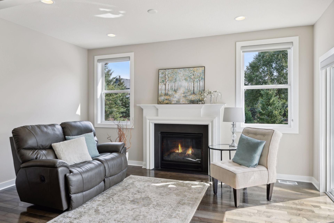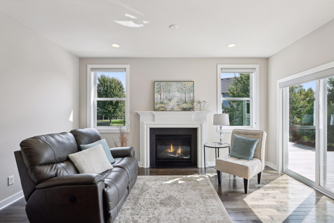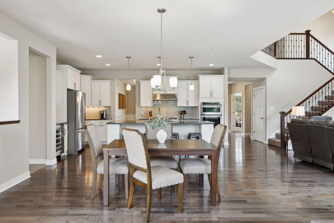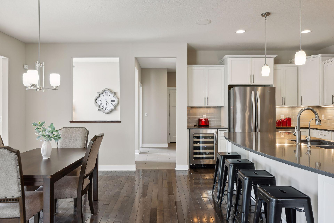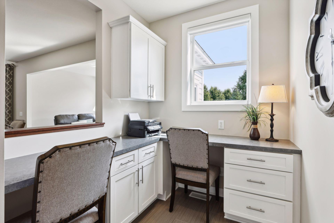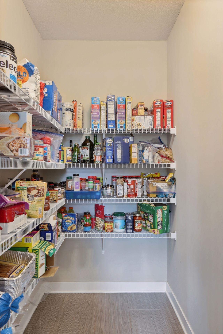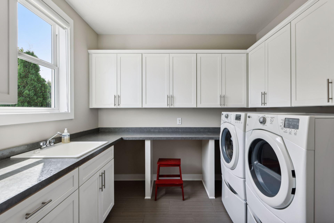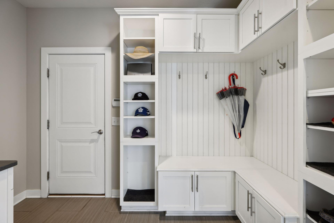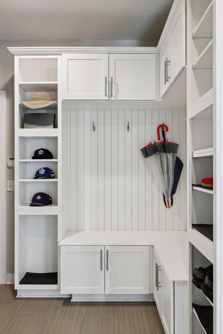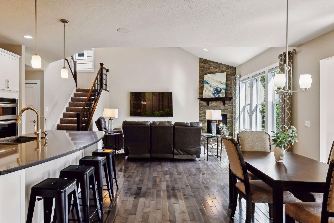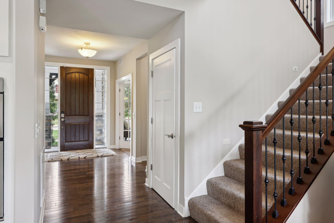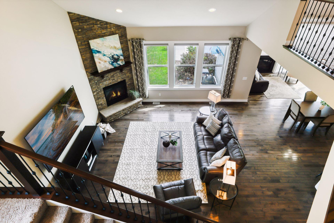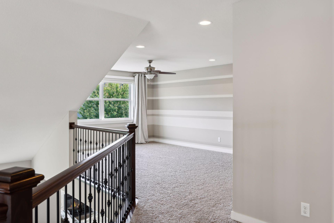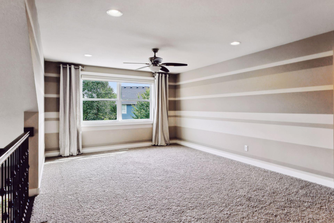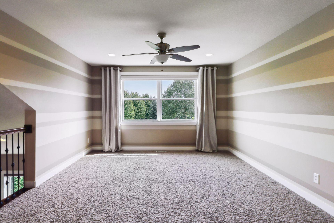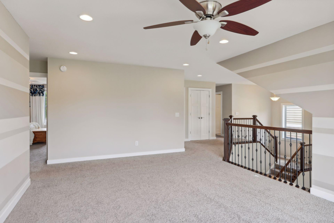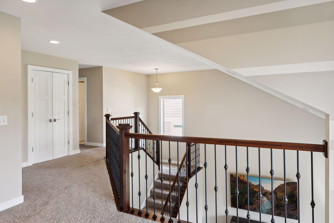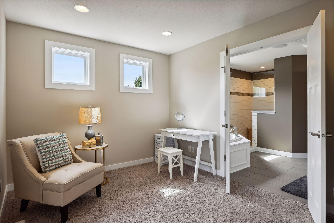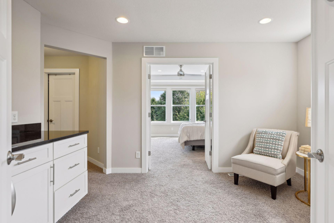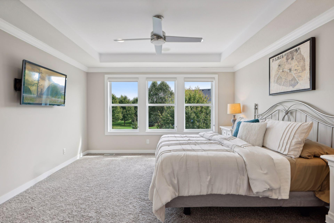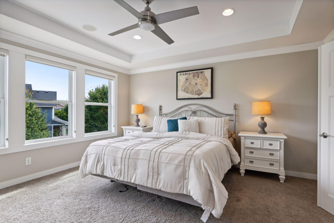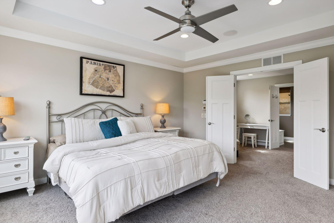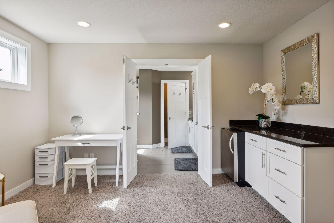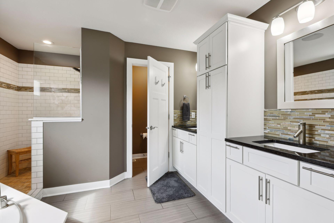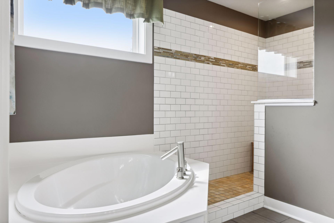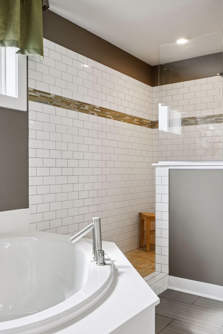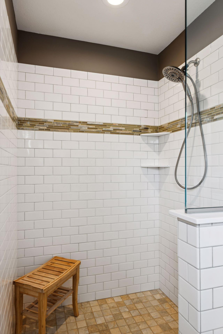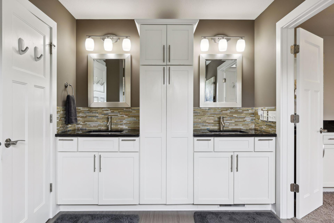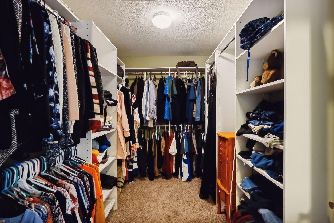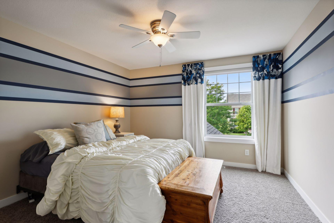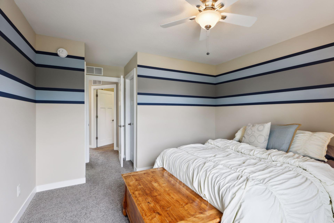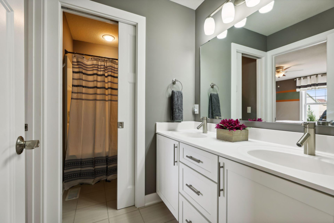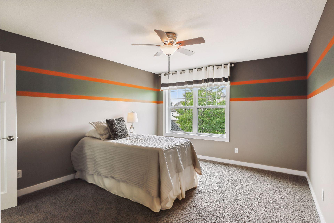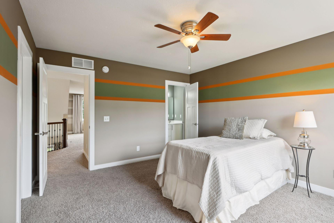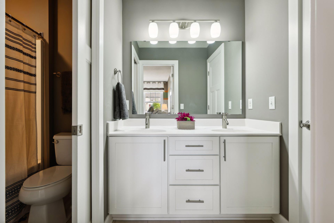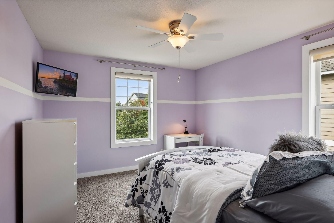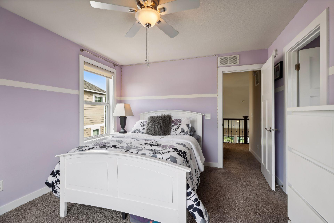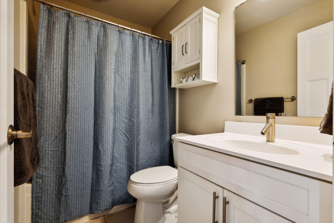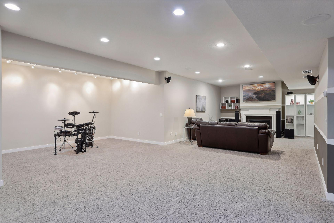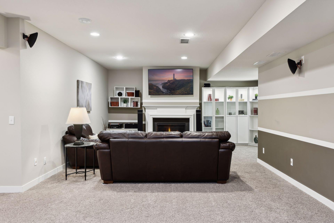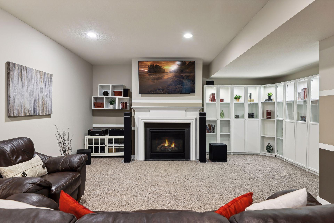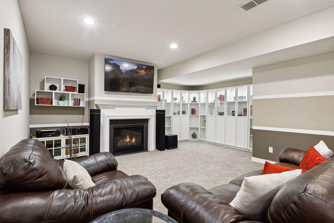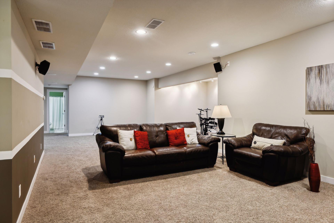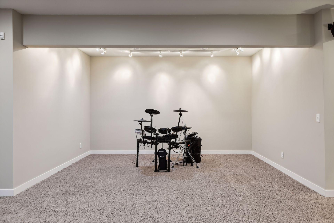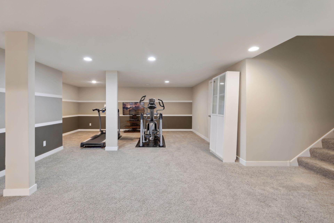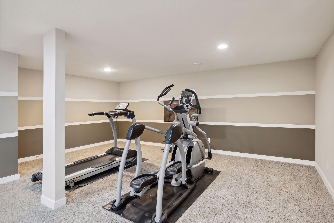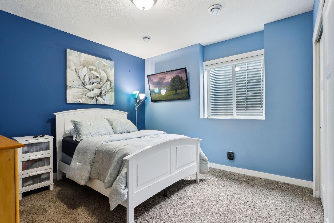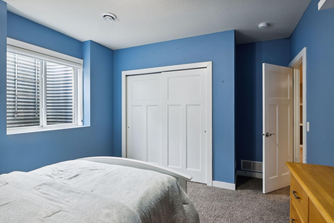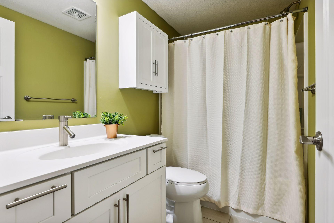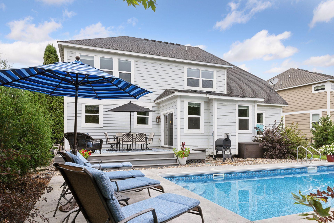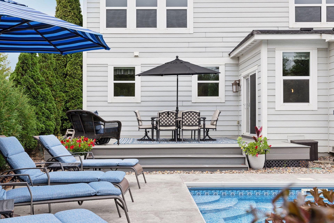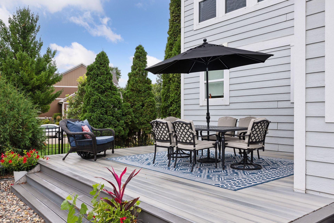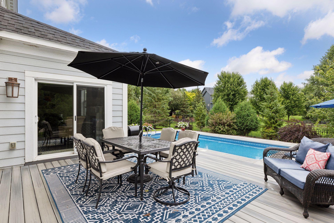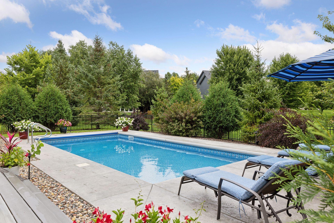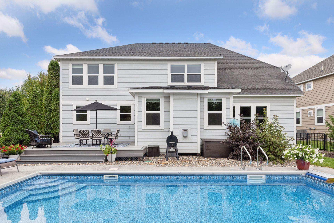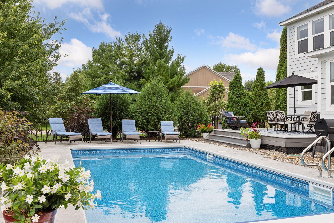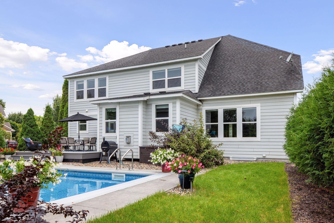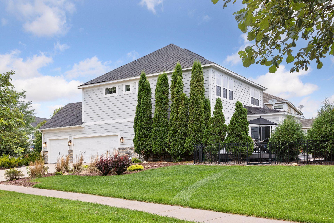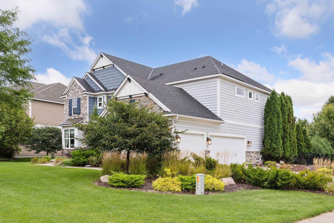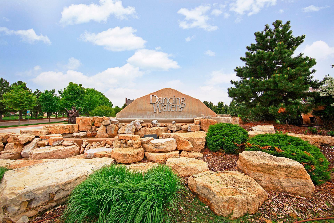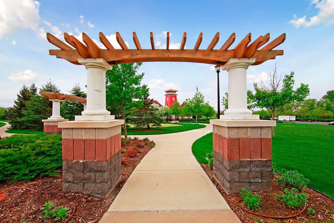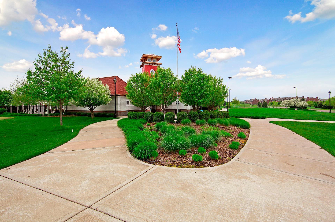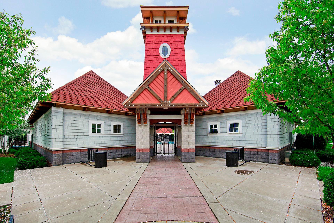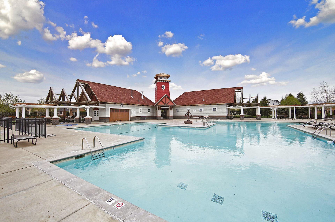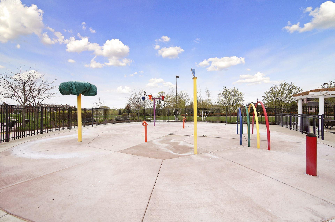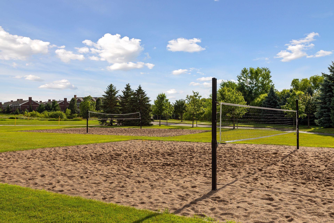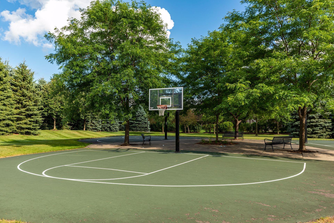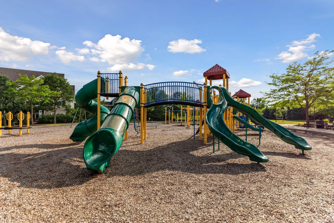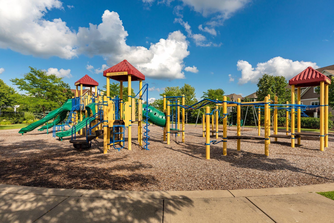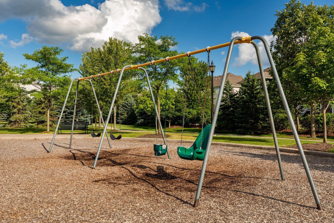11211 WHITEWATER DRIVE
11211 Whitewater Drive, Woodbury, 55129, MN
-
Price: $750,000
-
Status type: For Sale
-
City: Woodbury
-
Neighborhood: Dancing Waters 11th Add
Bedrooms: 5
Property Size :5031
-
Listing Agent: NST16593,NST66276
-
Property type : Single Family Residence
-
Zip code: 55129
-
Street: 11211 Whitewater Drive
-
Street: 11211 Whitewater Drive
Bathrooms: 5
Year: 2013
Listing Brokerage: RE/MAX Results
FEATURES
- Range
- Refrigerator
- Washer
- Dryer
- Microwave
- Exhaust Fan
- Dishwasher
- Water Softener Owned
- Disposal
- Wall Oven
- Water Filtration System
- Wine Cooler
- Stainless Steel Appliances
DETAILS
Situated on an ideal, corner lot in the highly sought-after neighborhood of Dancing Waters, this all-inclusive home is loaded with desirable features and many wish list amenities. The vast, open blueprint begins in a spacious foyer between an elegant formal dining room that’s perfect for hosting those larger gatherings and a private office behind French doors that makes working from home a breeze. As you make your way to the main living area, you’ll be overjoyed to find a soaring great room showcasing a stacked stone gas fireplace that extends to the ceiling and private, treed views out back, while the adjacent gourmet kitchen is filled with all the expected luxuries, including quartz counters and tile backsplash amongst a sea of white cabinetry, KitchenAid appliances, wine cooler, huge center island, and a generous informal dining area, all next to a cozy sunroom with a gas fireplace and access to the pool deck. Other welcome conveniences include a handy planning center with dual built-in workstations, favorable walk-in pantry, large laundry room with tons of cabinetry and counter space, and a fantastic mudroom off the three-car attached garage, offering a walk-in closet and extensive built-ins to organize the day’s mess. On the upper level, be pleased to find a generous loft at the top of an open staircase for that extra needed hangout or play space, along with four bedrooms providing walk-in closets and three full baths that include a Jack & Jill amongst two of the bedrooms and the incredible Owner’s suite with its own sitting room with serving bar and spa-like en suite with an impressive, walk-in tile surround shower. And if you’re looking for more options to entertain, the lower level fits the bill with its expansive recreation room with another gas fireplace and bonus niches for games, hobbies or exercise, as well as the fifth bedroom and fourth full bath. Plus, the backyard oasis is sure to be your favorite retreat in the warmer months with its in-ground pool and TimberTech deck surrounded by beautiful landscaping and mature trees, not to mention the enviable neighborhood amenities that offer sport courts, trails, and more!
INTERIOR
Bedrooms: 5
Fin ft² / Living Area: 5031 ft²
Below Ground Living: 1467ft²
Bathrooms: 5
Above Ground Living: 3564ft²
-
Basement Details: Drain Tiled, Egress Window(s), Finished, Full, Concrete, Storage Space, Sump Pump,
Appliances Included:
-
- Range
- Refrigerator
- Washer
- Dryer
- Microwave
- Exhaust Fan
- Dishwasher
- Water Softener Owned
- Disposal
- Wall Oven
- Water Filtration System
- Wine Cooler
- Stainless Steel Appliances
EXTERIOR
Air Conditioning: Central Air
Garage Spaces: 3
Construction Materials: N/A
Foundation Size: 1780ft²
Unit Amenities:
-
- Patio
- Deck
- Porch
- Natural Woodwork
- Hardwood Floors
- Sun Room
- Ceiling Fan(s)
- Walk-In Closet
- Vaulted Ceiling(s)
- Washer/Dryer Hookup
- Security System
- In-Ground Sprinkler
- Paneled Doors
- Kitchen Center Island
- French Doors
- Tile Floors
- Primary Bedroom Walk-In Closet
Heating System:
-
- Forced Air
- Fireplace(s)
ROOMS
| Main | Size | ft² |
|---|---|---|
| Great Room | 25x18 | 625 ft² |
| Dining Room | 14x12 | 196 ft² |
| Kitchen | 18x11 | 324 ft² |
| Informal Dining Room | 16x11 | 256 ft² |
| Sun Room | 16x10 | 256 ft² |
| Office | 14x11 | 196 ft² |
| Laundry | 11x7 | 121 ft² |
| Mud Room | 12x11 | 144 ft² |
| Foyer | 12x7 | 144 ft² |
| Upper | Size | ft² |
|---|---|---|
| Bedroom 1 | 15x14 | 225 ft² |
| Bedroom 2 | 12x12 | 144 ft² |
| Bedroom 3 | 14x12 | 196 ft² |
| Bedroom 4 | 13x11 | 169 ft² |
| Loft | 33x25 | 1089 ft² |
| Sitting Room | 13x9 | 169 ft² |
| Primary Bathroom | 12x11 | 144 ft² |
| Walk In Closet | 12x6 | 144 ft² |
| Lower | Size | ft² |
|---|---|---|
| Bedroom 5 | 14x12 | 196 ft² |
| Recreation Room | 42x30 | 1764 ft² |
| Flex Room | 19x15 | 361 ft² |
| Game Room | 15x9 | 225 ft² |
LOT
Acres: N/A
Lot Size Dim.: 86x135x133x150
Longitude: 44.9244
Latitude: -92.8777
Zoning: Residential-Single Family
FINANCIAL & TAXES
Tax year: 2024
Tax annual amount: $10,774
MISCELLANEOUS
Fuel System: N/A
Sewer System: City Sewer/Connected
Water System: City Water/Connected
ADITIONAL INFORMATION
MLS#: NST7647601
Listing Brokerage: RE/MAX Results

ID: 3422236
Published: September 20, 2024
Last Update: September 20, 2024
Views: 50


