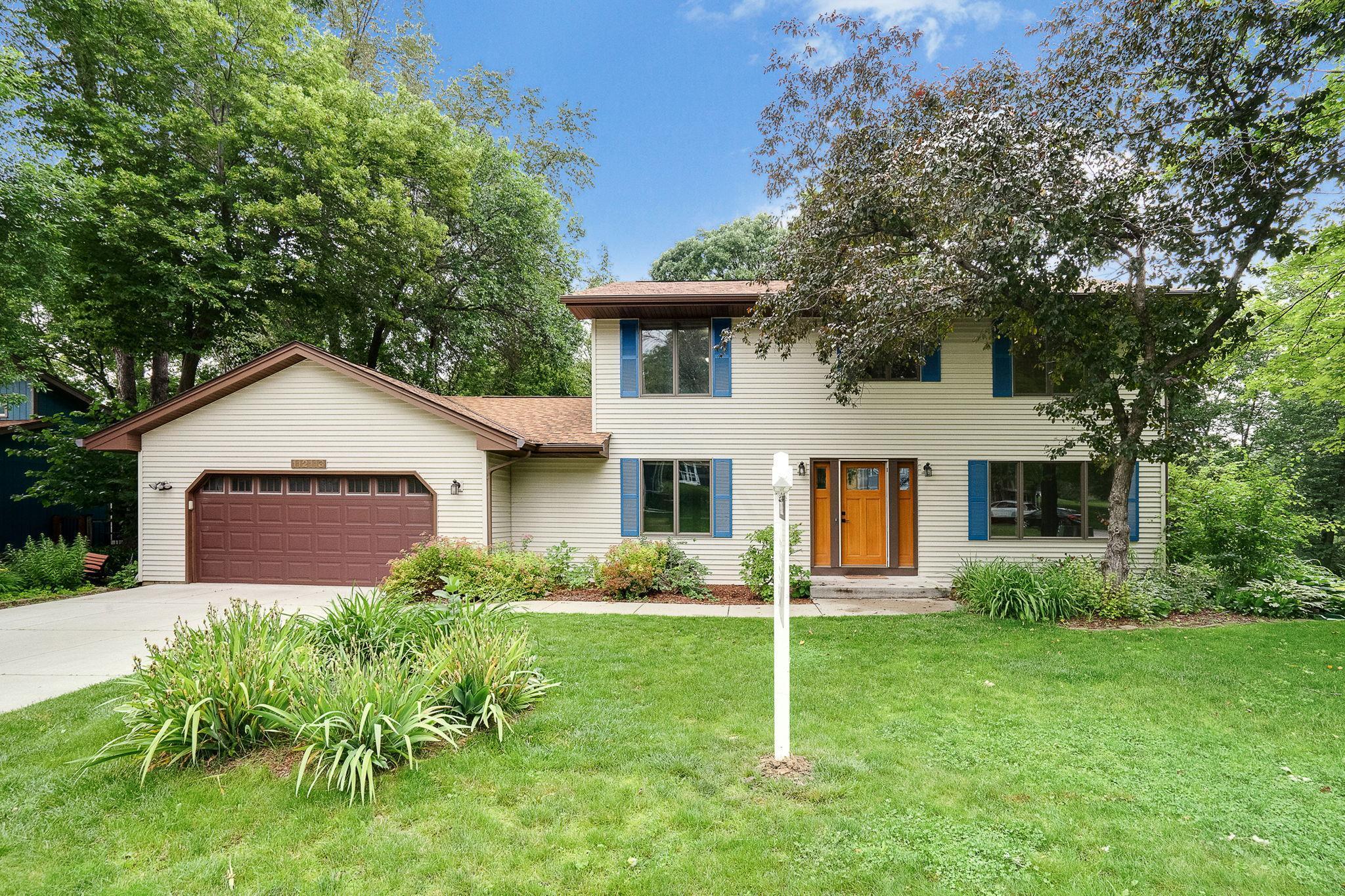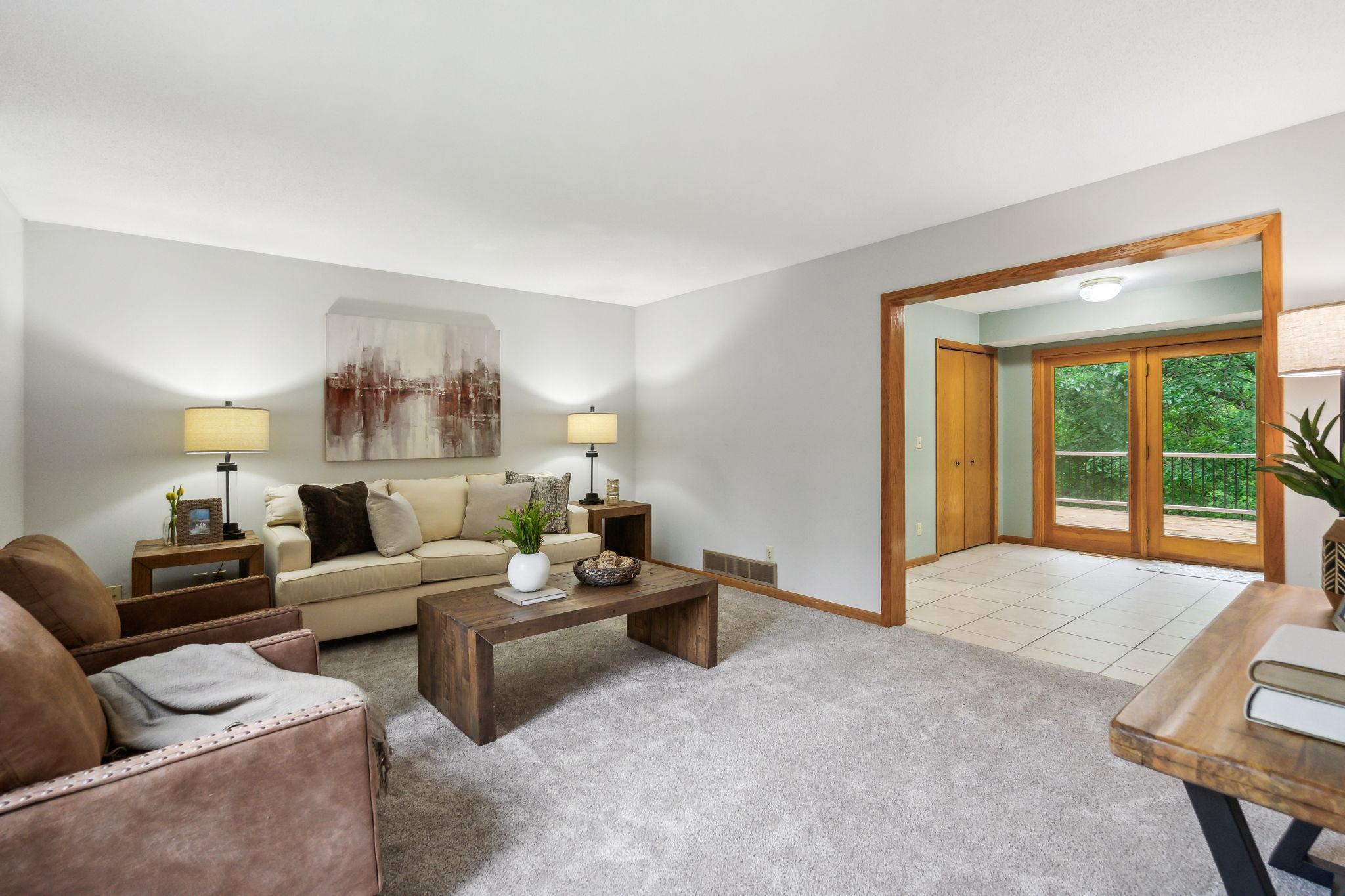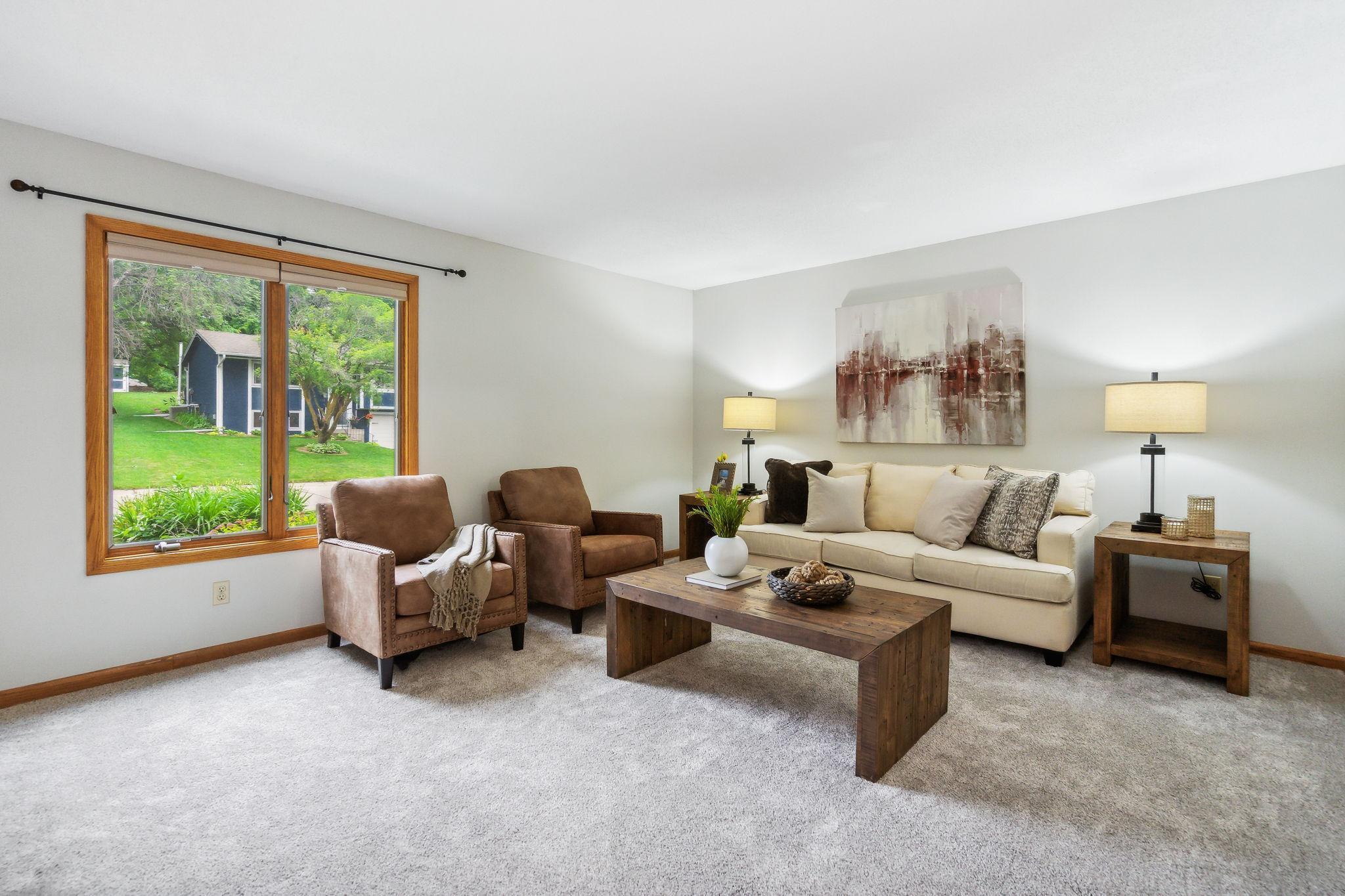112113 HAERING CIRCLE
112113 Haering Circle, Chaska, 55318, MN
-
Price: $445,000
-
Status type: For Sale
-
City: Chaska
-
Neighborhood: Neighborhood Nine
Bedrooms: 4
Property Size :2841
-
Listing Agent: NST26146,NST98477
-
Property type : Single Family Residence
-
Zip code: 55318
-
Street: 112113 Haering Circle
-
Street: 112113 Haering Circle
Bathrooms: 4
Year: 1983
Listing Brokerage: Exp Realty, LLC.
FEATURES
- Range
- Refrigerator
- Dryer
- Microwave
- Dishwasher
- Water Softener Owned
- Disposal
- Humidifier
- Gas Water Heater
- Stainless Steel Appliances
DETAILS
Relaxed lifestyle meets casual elegance in a peaceful wooded setting. New carpet and LVP flooring, granite counters, stainless appliances, with an eat-in kitchen and formal dining area. Classic layout with main floor living, dining, family room and kitchen. Impressive back yard deck overlooks Chaska trail system and offers tree lined privacy. Three bedrooms up plus a fourth in the walk-out lower level. Private primary suite with walk-in closet and ensuite bath. Generous sized office in lower level. Oversized lower level bedroom could double as a second family room if desired. Easy access to Chaska community center, top-notch schools, new Costco, and 212 freeway.
INTERIOR
Bedrooms: 4
Fin ft² / Living Area: 2841 ft²
Below Ground Living: 813ft²
Bathrooms: 4
Above Ground Living: 2028ft²
-
Basement Details: Block, Drain Tiled, Finished, Sump Pump, Walkout,
Appliances Included:
-
- Range
- Refrigerator
- Dryer
- Microwave
- Dishwasher
- Water Softener Owned
- Disposal
- Humidifier
- Gas Water Heater
- Stainless Steel Appliances
EXTERIOR
Air Conditioning: Central Air
Garage Spaces: 2
Construction Materials: N/A
Foundation Size: 1092ft²
Unit Amenities:
-
- Deck
- Natural Woodwork
- Ceiling Fan(s)
- Washer/Dryer Hookup
- In-Ground Sprinkler
- Tile Floors
- Primary Bedroom Walk-In Closet
Heating System:
-
- Forced Air
- Baseboard
ROOMS
| Main | Size | ft² |
|---|---|---|
| Living Room | 13x13 | 169 ft² |
| Dining Room | 13x11 | 169 ft² |
| Family Room | 13x15 | 169 ft² |
| Kitchen | 13x10 | 169 ft² |
| Informal Dining Room | 10x8 | 100 ft² |
| Deck | 16x21 | 256 ft² |
| Upper | Size | ft² |
|---|---|---|
| Bedroom 1 | 17x15 | 289 ft² |
| Bedroom 2 | 13x11 | 169 ft² |
| Bedroom 3 | 13x11 | 169 ft² |
| Lower | Size | ft² |
|---|---|---|
| Bedroom 4 | 21x15 | 441 ft² |
| Office | 12x11 | 144 ft² |
| Utility Room | 23x11 | 529 ft² |
LOT
Acres: N/A
Lot Size Dim.: 85x170x77x178
Longitude: 44.8181
Latitude: -93.6101
Zoning: Residential-Single Family
FINANCIAL & TAXES
Tax year: 2023
Tax annual amount: $4,894
MISCELLANEOUS
Fuel System: N/A
Sewer System: City Sewer/Connected
Water System: City Water/Connected
ADITIONAL INFORMATION
MLS#: NST7602743
Listing Brokerage: Exp Realty, LLC.

ID: 3069875
Published: June 20, 2024
Last Update: June 20, 2024
Views: 48






























































