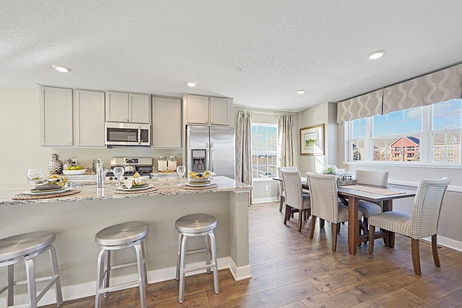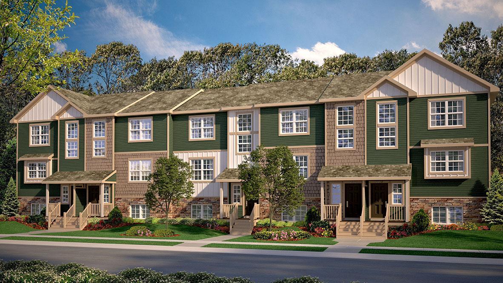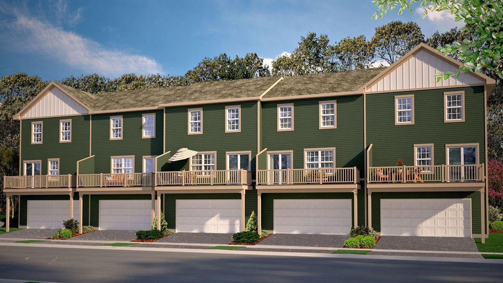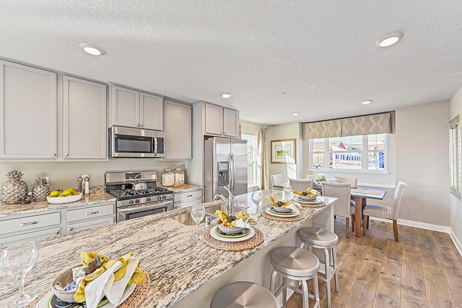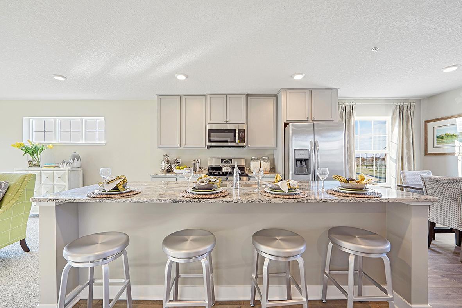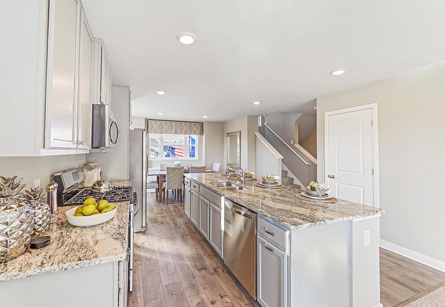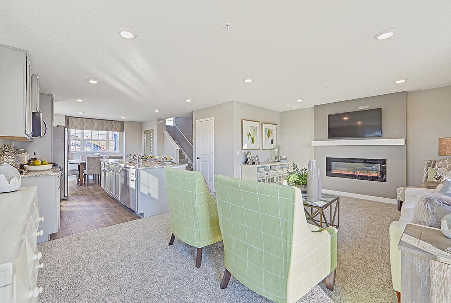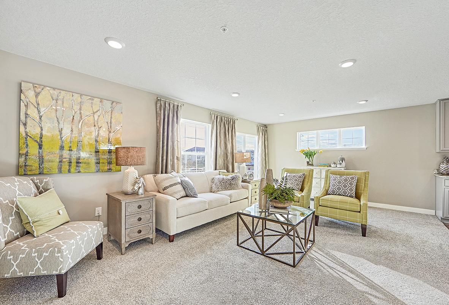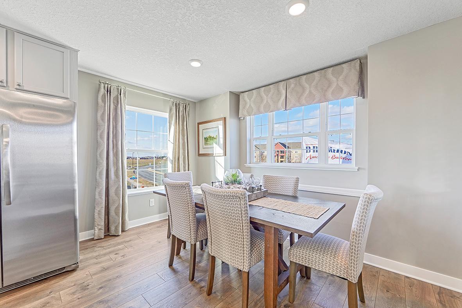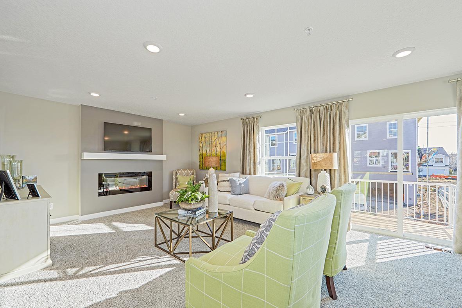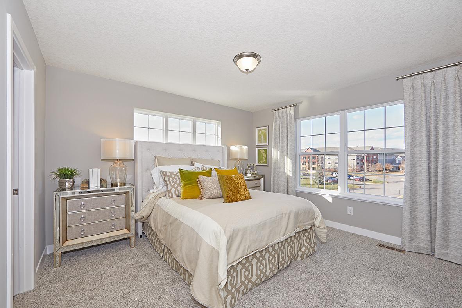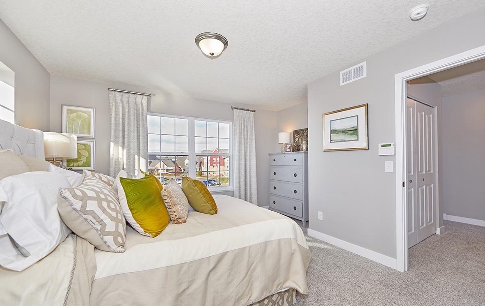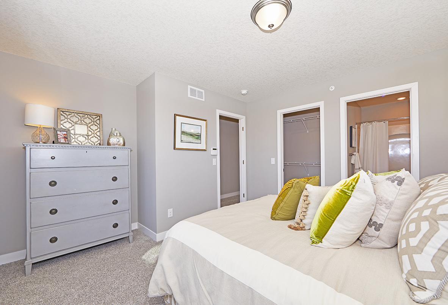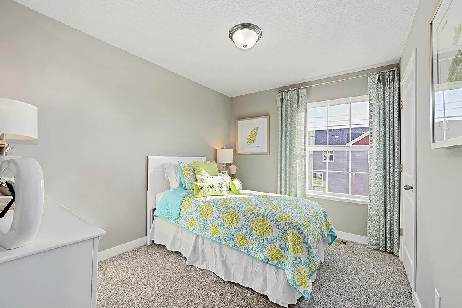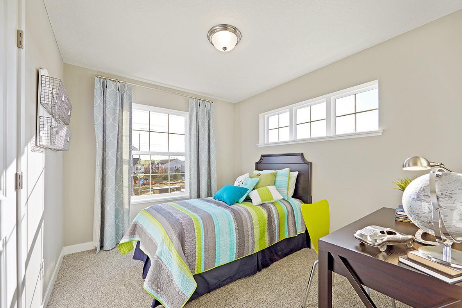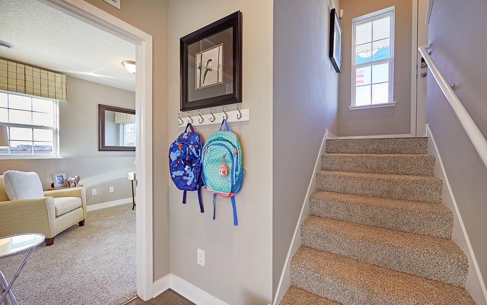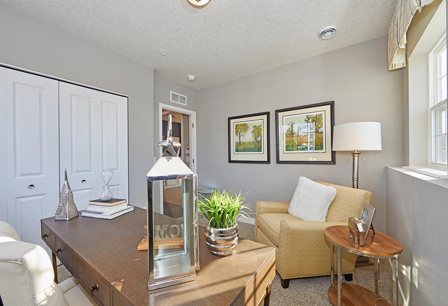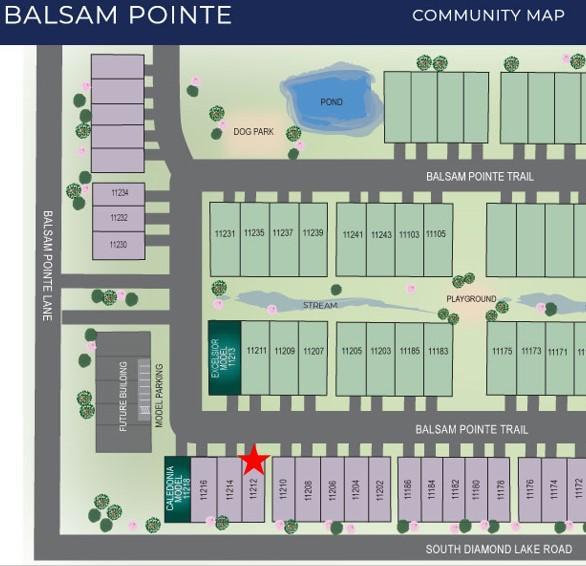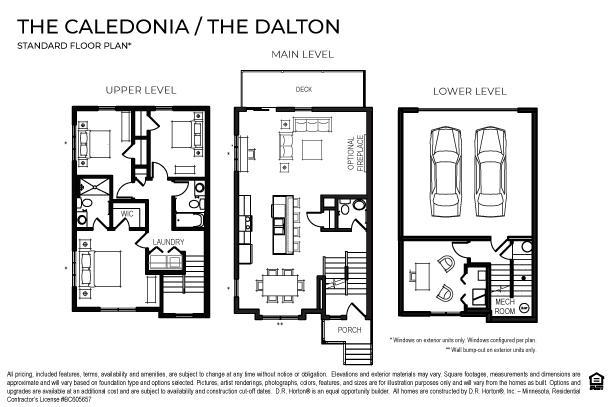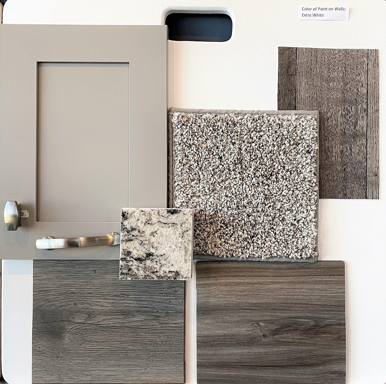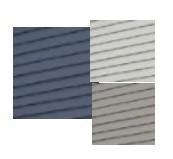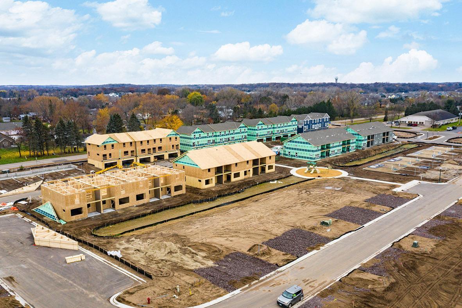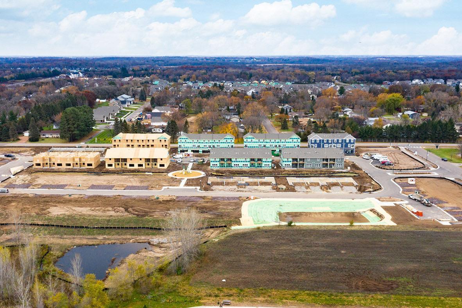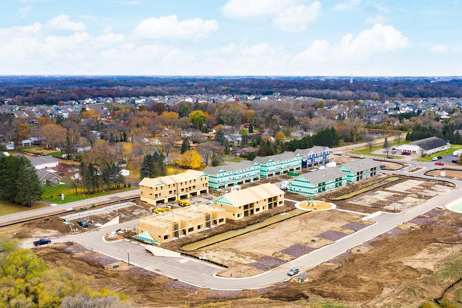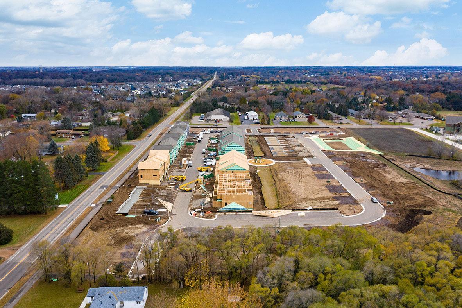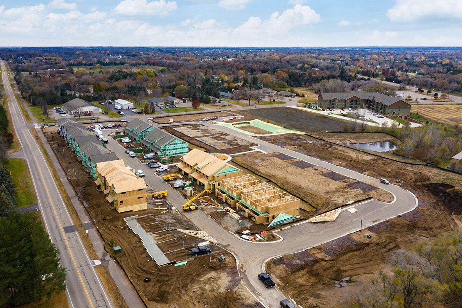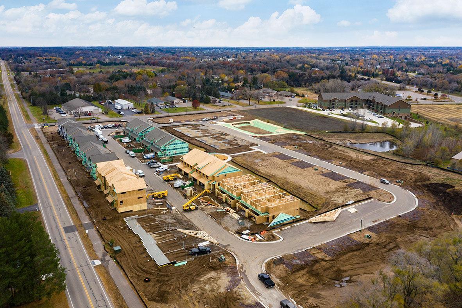11212 BALSAM POINTE TRAIL
11212 Balsam Pointe Trail, Dayton, 55327, MN
-
Price: $359,990
-
Status type: For Sale
-
City: Dayton
-
Neighborhood: Balsam Pointe
Bedrooms: 3
Property Size :1687
-
Listing Agent: NST15454,NST504851
-
Property type : Townhouse Side x Side
-
Zip code: 55327
-
Street: 11212 Balsam Pointe Trail
-
Street: 11212 Balsam Pointe Trail
Bathrooms: 3
Year: 2022
Listing Brokerage: D.R. Horton, Inc.
FEATURES
- Range
- Microwave
- Exhaust Fan
- Dishwasher
- Disposal
- Humidifier
- Air-To-Air Exchanger
- Electric Water Heater
DETAILS
Ready to Close. Rare end unit! Ask how you can take advantage of an interest rate as low as 2.99% for a limited time AND contributions towards closing costs when using Seller’s prefer. 3 Bedrooms & laundry upstairs including private master suite with walk in closet. Finished lower bonus room perfect for guests, home office, or fitness. We include designer inspired cabinets, expansive granite island for 4-person seating, vented microwave hood and gas range. Plus, smart home package, premium carpet and wood laminate, Sherwin Williams paint, whole house humidifier, air exchanger, efficient furnace and a deck for relaxing on the main level included with every home! Private Dog Park, playground, and more with the professionally managed HOA. No more snow throwing or weed whacking! Literally close to every amenity you can think of: Elementary 2 blocks away (Champlin Schools), Elm Creek Park, Target, and countless restaurants, etc... This is the location of a lifetime with quick access to 169!
INTERIOR
Bedrooms: 3
Fin ft² / Living Area: 1687 ft²
Below Ground Living: 273ft²
Bathrooms: 3
Above Ground Living: 1414ft²
-
Basement Details: Concrete, Daylight/Lookout Windows, Drain Tiled,
Appliances Included:
-
- Range
- Microwave
- Exhaust Fan
- Dishwasher
- Disposal
- Humidifier
- Air-To-Air Exchanger
- Electric Water Heater
EXTERIOR
Air Conditioning: Central Air
Garage Spaces: 2
Construction Materials: N/A
Foundation Size: 724ft²
Unit Amenities:
-
- Deck
- Porch
- Walk-In Closet
- Washer/Dryer Hookup
- In-Ground Sprinkler
- Indoor Sprinklers
- Kitchen Center Island
- Master Bedroom Walk-In Closet
Heating System:
-
- Forced Air
ROOMS
| Main | Size | ft² |
|---|---|---|
| Dining Room | 13 x 9 | 169 ft² |
| Family Room | 21 x 14 | 441 ft² |
| Kitchen | 13 x 13 | 169 ft² |
| Deck | 20 x 6 | 400 ft² |
| Porch | 8 x 4 | 64 ft² |
| Upper | Size | ft² |
|---|---|---|
| Bedroom 1 | 13 x 12 | 169 ft² |
| Bedroom 2 | 9 x 11 | 81 ft² |
| Bedroom 3 | 9 x 11 | 81 ft² |
| Walk In Closet | 5.5 x 4 | 29.79 ft² |
| Laundry | n/a | 0 ft² |
| Lower | Size | ft² |
|---|---|---|
| Flex Room | 10 x 11.6 | 115 ft² |
LOT
Acres: N/A
Lot Size Dim.: 30 x 67
Longitude: 45.1992
Latitude: -93.425
Zoning: Residential-Single Family
FINANCIAL & TAXES
Tax year: 2022
Tax annual amount: N/A
MISCELLANEOUS
Fuel System: N/A
Sewer System: City Sewer/Connected
Water System: City Water/Connected
ADITIONAL INFORMATION
MLS#: NST6222630
Listing Brokerage: D.R. Horton, Inc.

ID: 890591
Published: June 22, 2022
Last Update: June 22, 2022
Views: 87


