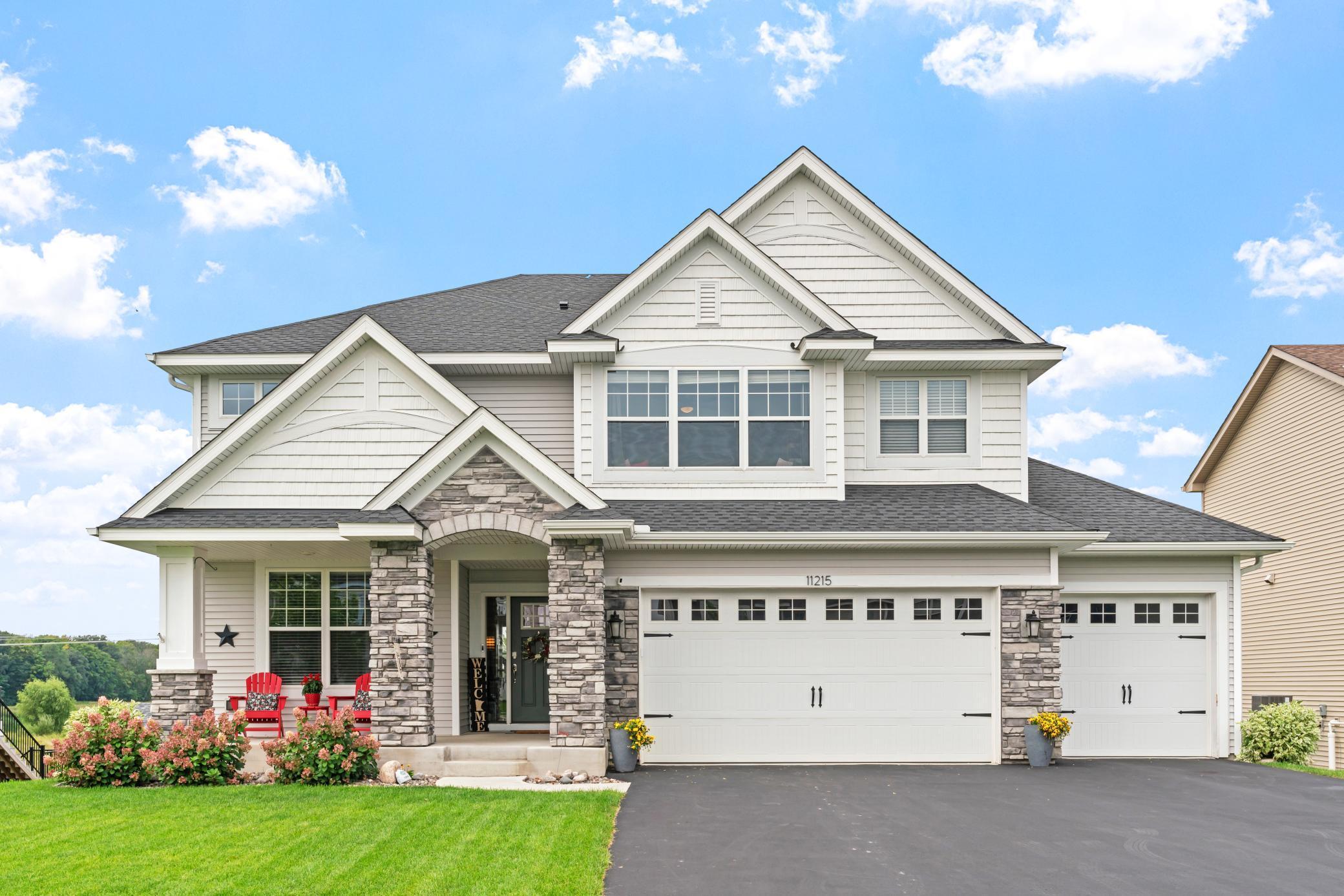11215 MEADOW VIEW LANE
11215 Meadow View Lane, Maple Grove, 55311, MN
-
Price: $725,000
-
Status type: For Sale
-
City: Maple Grove
-
Neighborhood: Laurel Creek 3rd Add
Bedrooms: 5
Property Size :4102
-
Listing Agent: NST49293,NST106413
-
Property type : Single Family Residence
-
Zip code: 55311
-
Street: 11215 Meadow View Lane
-
Street: 11215 Meadow View Lane
Bathrooms: 5
Year: 2020
Listing Brokerage: Compass
FEATURES
- Range
- Refrigerator
- Washer
- Dryer
- Microwave
- Exhaust Fan
- Dishwasher
- Water Softener Owned
- Disposal
- Freezer
- Double Oven
- Stainless Steel Appliances
DETAILS
Welcome to 11215 Meadow View Lane - A luxurious residence offering over 4,100 square feet of refined living space. This 5-bedroom, 5-bathroom home seamlessly combines modern sophistication with practical amenities. Upon entry, the gleaming floors guide you through an open-concept kitchen, equipped with quartz countertops, a generous island, and stainless steel appliances. The adjacent eat-in kitchen and formal dining room provide ideal spaces for both casual and formal gatherings. Natural light floods the living areas through oversized windows, while the fireplace adds an element of warmth and elegance. The primary ensuite is a sanctuary, featuring a custom closet, double sinks, a soaking tub, and a separate shower. Upper level bedrooms offer generous space ensuring comfort and style. The lower level is designed for versatility, serving as an ideal media or recreation room with walk-up bar. A dedicated home office and a well-appointed laundry room enhance the home's functionality. Outdoor living is equally impressive, with an expansive composite deck and a fenced back yard offering west facing private wetland views. Additional features include an attached garage, cozy front porch, and elegant lighting that add a touch of sophistication. This home is a rare opportunity for those seeking a blend of luxury and comfort. Don't miss the Laurel Creek community pool and easy access to shops, dining and parks via I-94. Welcome home!
INTERIOR
Bedrooms: 5
Fin ft² / Living Area: 4102 ft²
Below Ground Living: 1028ft²
Bathrooms: 5
Above Ground Living: 3074ft²
-
Basement Details: Finished, Concrete, Sump Pump, Walkout,
Appliances Included:
-
- Range
- Refrigerator
- Washer
- Dryer
- Microwave
- Exhaust Fan
- Dishwasher
- Water Softener Owned
- Disposal
- Freezer
- Double Oven
- Stainless Steel Appliances
EXTERIOR
Air Conditioning: Central Air
Garage Spaces: 3
Construction Materials: N/A
Foundation Size: 1028ft²
Unit Amenities:
-
- Kitchen Window
- Deck
- Porch
- Ceiling Fan(s)
- Walk-In Closet
- In-Ground Sprinkler
- Kitchen Center Island
- Wet Bar
- Primary Bedroom Walk-In Closet
Heating System:
-
- Forced Air
ROOMS
| Main | Size | ft² |
|---|---|---|
| Living Room | 18x15 | 324 ft² |
| Dining Room | 12x12 | 144 ft² |
| Kitchen | 15x15 | 225 ft² |
| Office | 12x10 | 144 ft² |
| Informal Dining Room | 14x9 | 196 ft² |
| Lower | Size | ft² |
|---|---|---|
| Family Room | 27x16 | 729 ft² |
| Bedroom 5 | 15x14 | 225 ft² |
| Bar/Wet Bar Room | 12x11 | 144 ft² |
| Upper | Size | ft² |
|---|---|---|
| Bedroom 1 | 16x15 | 256 ft² |
| Bedroom 2 | 15x13 | 225 ft² |
| Bedroom 3 | 14x13 | 196 ft² |
| Bedroom 4 | 14x12 | 196 ft² |
| Bonus Room | 12x12 | 144 ft² |
LOT
Acres: N/A
Lot Size Dim.: 0.200/8,712
Longitude: 45.1586
Latitude: -93.5293
Zoning: Residential-Single Family
FINANCIAL & TAXES
Tax year: 2023
Tax annual amount: $7,561
MISCELLANEOUS
Fuel System: N/A
Sewer System: City Sewer/Connected
Water System: City Water/Connected
ADITIONAL INFORMATION
MLS#: NST7628043
Listing Brokerage: Compass

ID: 3366371
Published: September 05, 2024
Last Update: September 05, 2024
Views: 15






