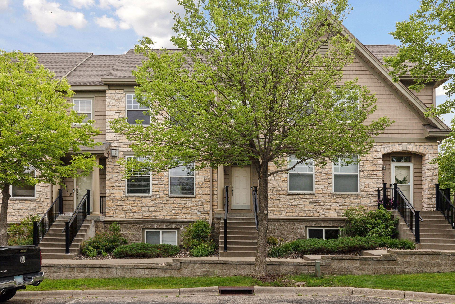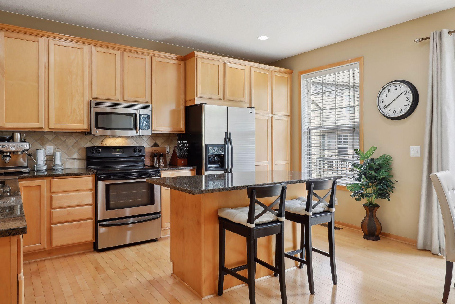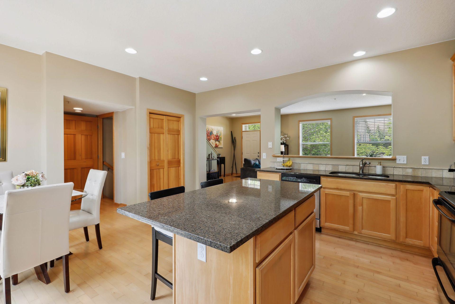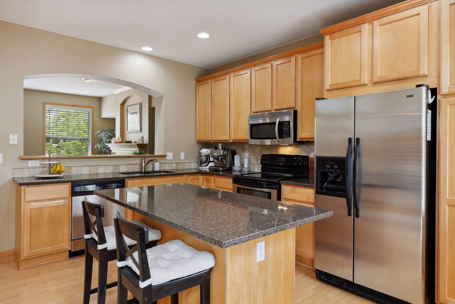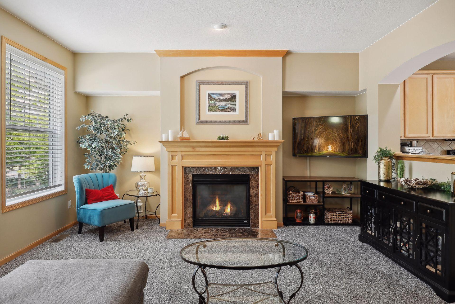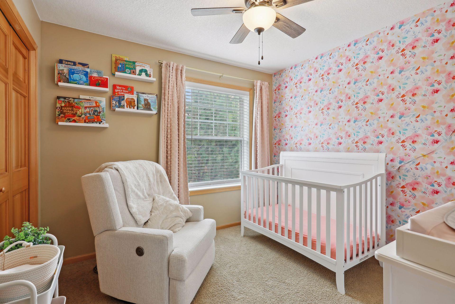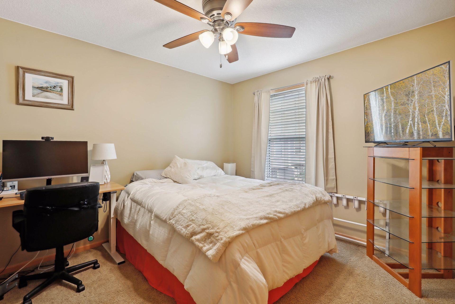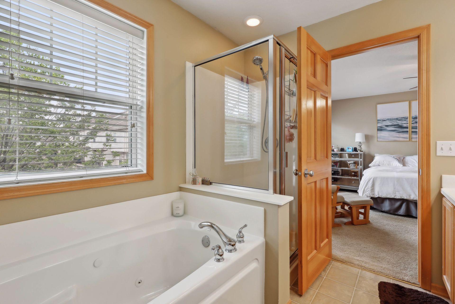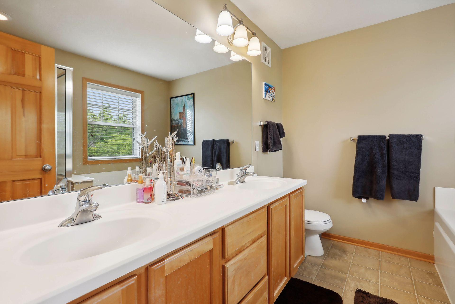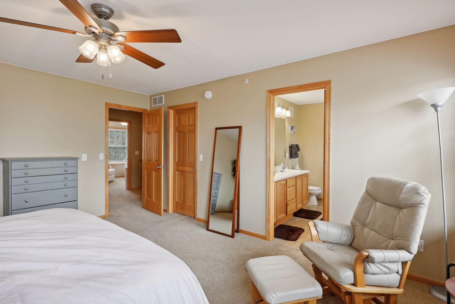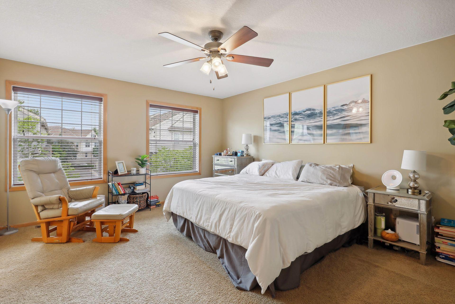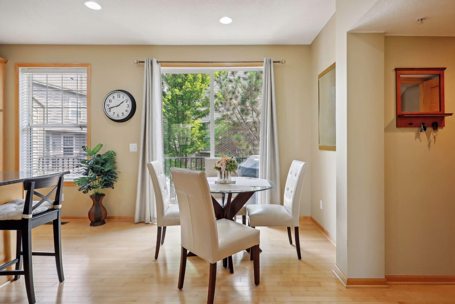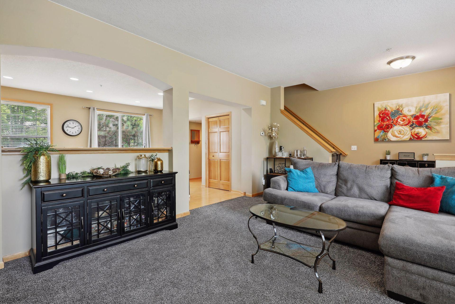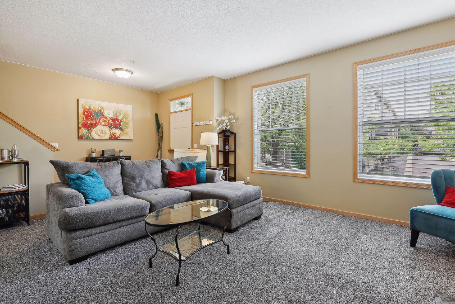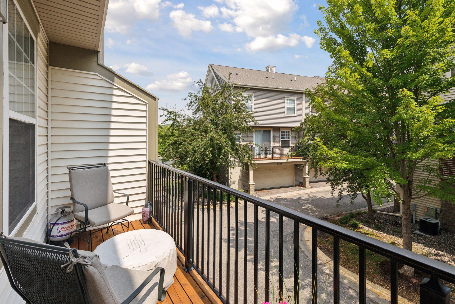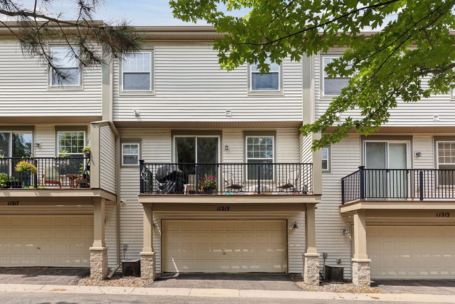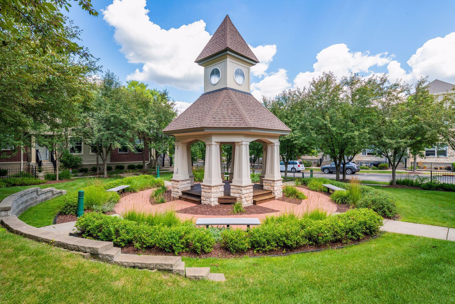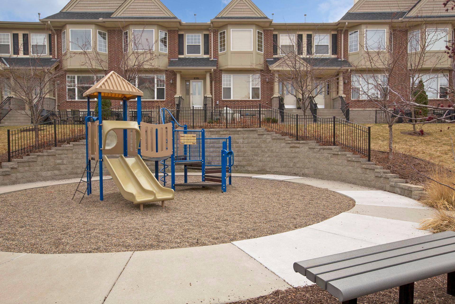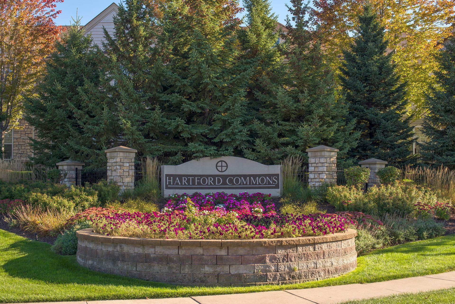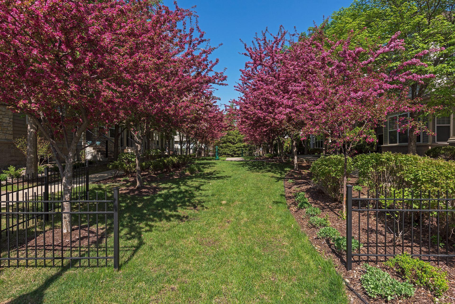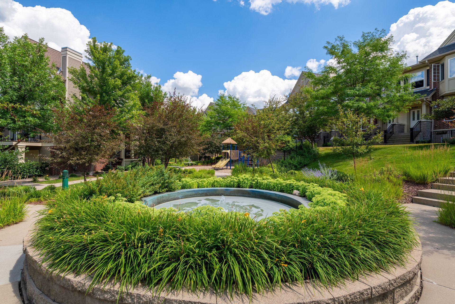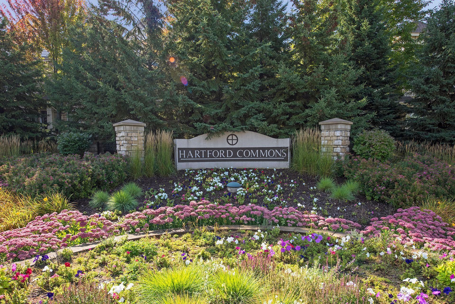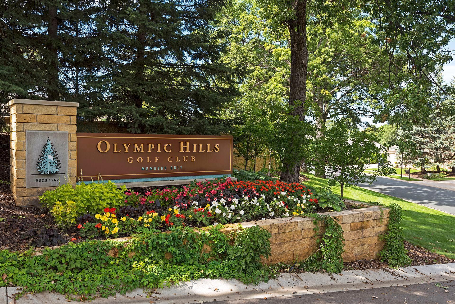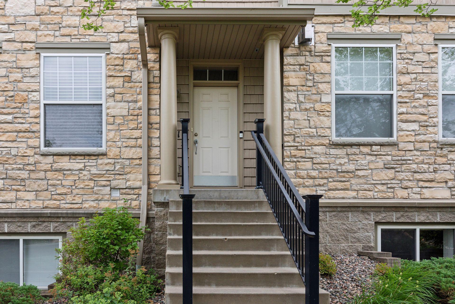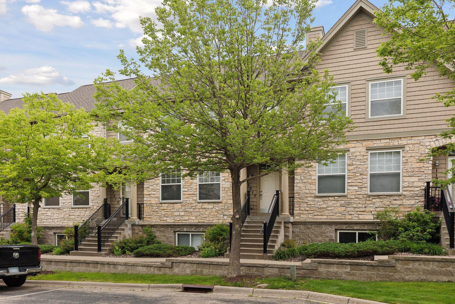11215 PRESWICK BOULEVARD
11215 Preswick Boulevard, Eden Prairie, 55344, MN
-
Price: $375,000
-
Status type: For Sale
-
City: Eden Prairie
-
Neighborhood: Cic 1071 Hartford Commons Condo
Bedrooms: 4
Property Size :1906
-
Listing Agent: NST19315,NST104939
-
Property type : Low Rise
-
Zip code: 55344
-
Street: 11215 Preswick Boulevard
-
Street: 11215 Preswick Boulevard
Bathrooms: 4
Year: 2004
Listing Brokerage: RE/MAX Results
FEATURES
- Range
- Refrigerator
- Washer
- Dryer
- Exhaust Fan
- Dishwasher
- Disposal
- Gas Water Heater
- Stainless Steel Appliances
DETAILS
Discover the charm of this elegant the highly coveted Hartford Commons town home. This exceptional home features four spacious bedrooms and four modern bathrooms, offering ample space for comfortable living. The property includes a private garage and showcases elegant hardwood floors, plush new carpeting, and luxurious granite countertops complemented by maple cabinets. The interior boasts beautiful woodwork and classic six-panel doors, as well as a primary jetted soaking tub. The main floor is designed for seamless living with interconnected spaces, 9-foot ceilings, and an abundance of natural light. Enjoy the warmth and sophistication of the beautiful hardwood floors. The living area features a cozy gas fireplace and professional-grade paintwork. The kitchen is a chef’s delight, equipped with granite countertops, center island and stainless steel appliances. The upper level is equally impressive, featuring 2 ample size bedrroms and a larage primary bedroom with ensuite. Additional parking is available in front of the home for guests and family. Enjoy a carefree lifestyle in this highly sought-after community, just a stone's throw from all that EP has to offer. Walk to the EP Mall, dining, movies, library, coffee shops, parks, and trails, all while nestled in the serenity of this quiet neighborhood.
INTERIOR
Bedrooms: 4
Fin ft² / Living Area: 1906 ft²
Below Ground Living: 357ft²
Bathrooms: 4
Above Ground Living: 1549ft²
-
Basement Details: Finished, Concrete,
Appliances Included:
-
- Range
- Refrigerator
- Washer
- Dryer
- Exhaust Fan
- Dishwasher
- Disposal
- Gas Water Heater
- Stainless Steel Appliances
EXTERIOR
Air Conditioning: Central Air
Garage Spaces: 2
Construction Materials: N/A
Foundation Size: 757ft²
Unit Amenities:
-
- Deck
Heating System:
-
- Forced Air
ROOMS
| Main | Size | ft² |
|---|---|---|
| Family Room | 19x15 | 361 ft² |
| Kitchen | 15x10 | 225 ft² |
| Dining Room | 15x8 | 225 ft² |
| Bathroom | 5x5 | 25 ft² |
| Deck | 19x5 | 361 ft² |
| Lower | Size | ft² |
|---|---|---|
| Bedroom 4 | 13x10 | 169 ft² |
| Upper | Size | ft² |
|---|---|---|
| Bedroom 1 | 16x13 | 256 ft² |
| Bedroom 2 | 12x10 | 144 ft² |
| Bedroom 3 | 13x10 | 169 ft² |
| Bathroom | 10x8 | 100 ft² |
LOT
Acres: N/A
Lot Size Dim.: zero
Longitude: 44.8536
Latitude: -93.4186
Zoning: Residential-Single Family
FINANCIAL & TAXES
Tax year: 2024
Tax annual amount: $3,961
MISCELLANEOUS
Fuel System: N/A
Sewer System: City Sewer/Connected
Water System: City Water/Connected
ADITIONAL INFORMATION
MLS#: NST7657566
Listing Brokerage: RE/MAX Results

ID: 3442541
Published: October 02, 2024
Last Update: October 02, 2024
Views: 39


