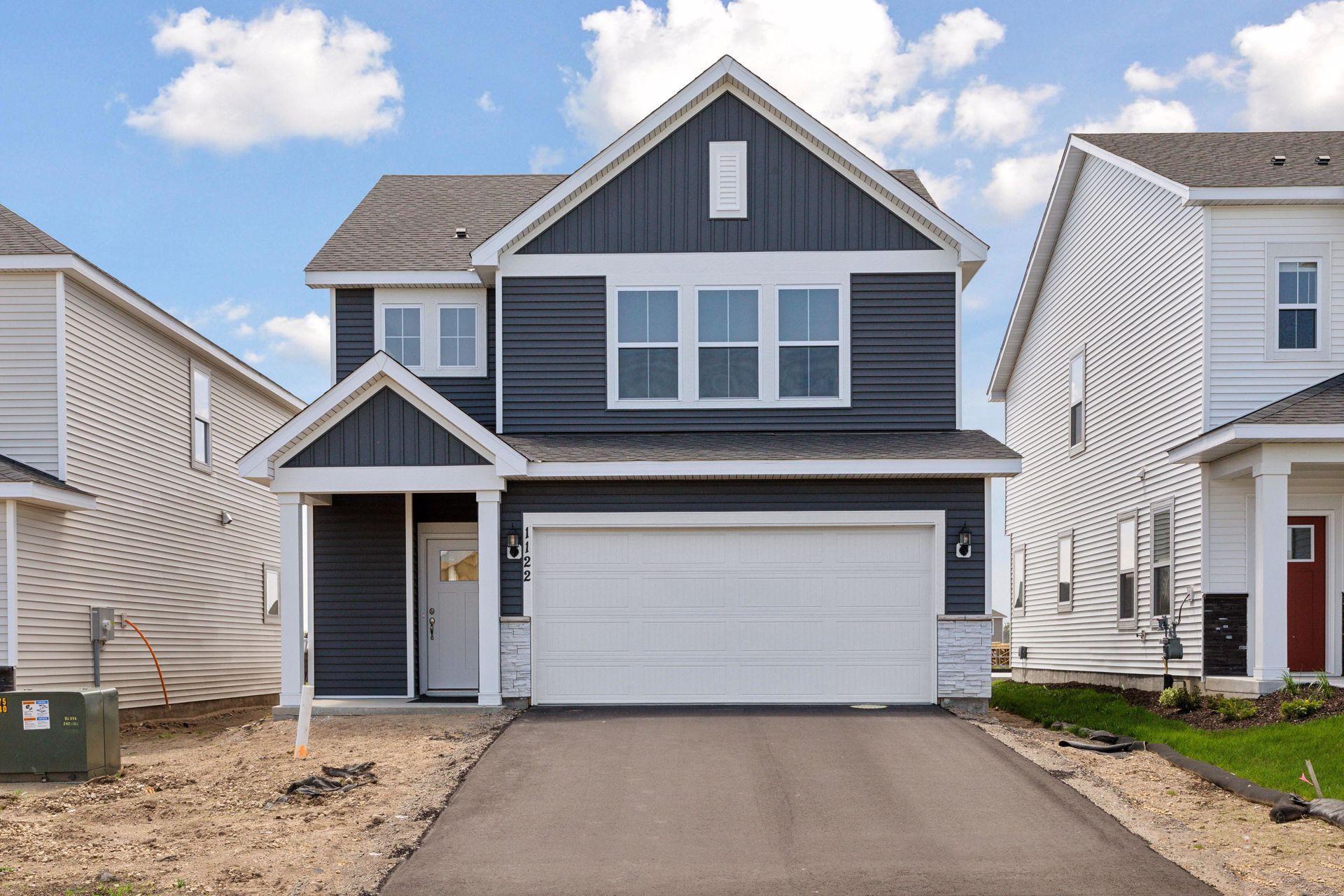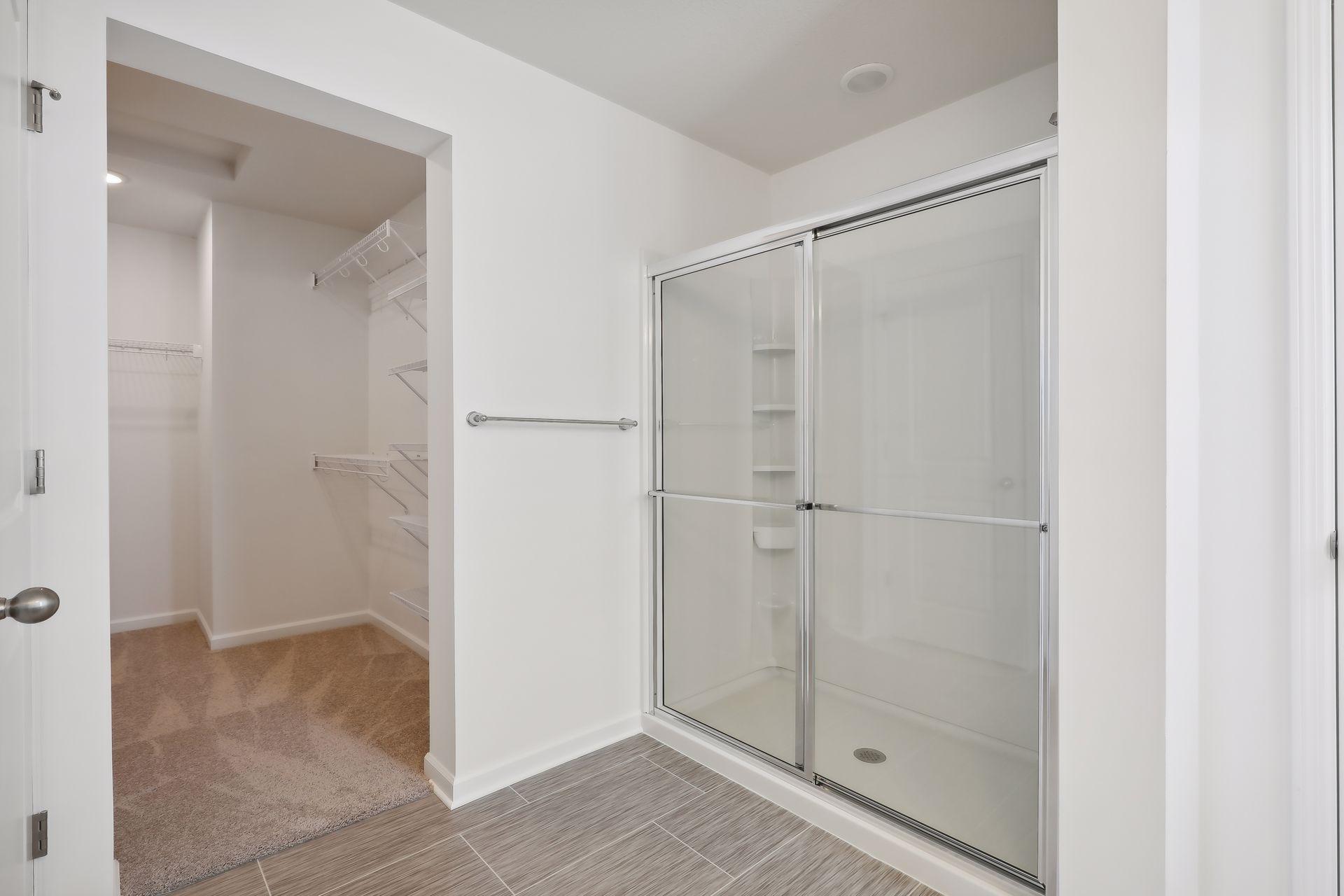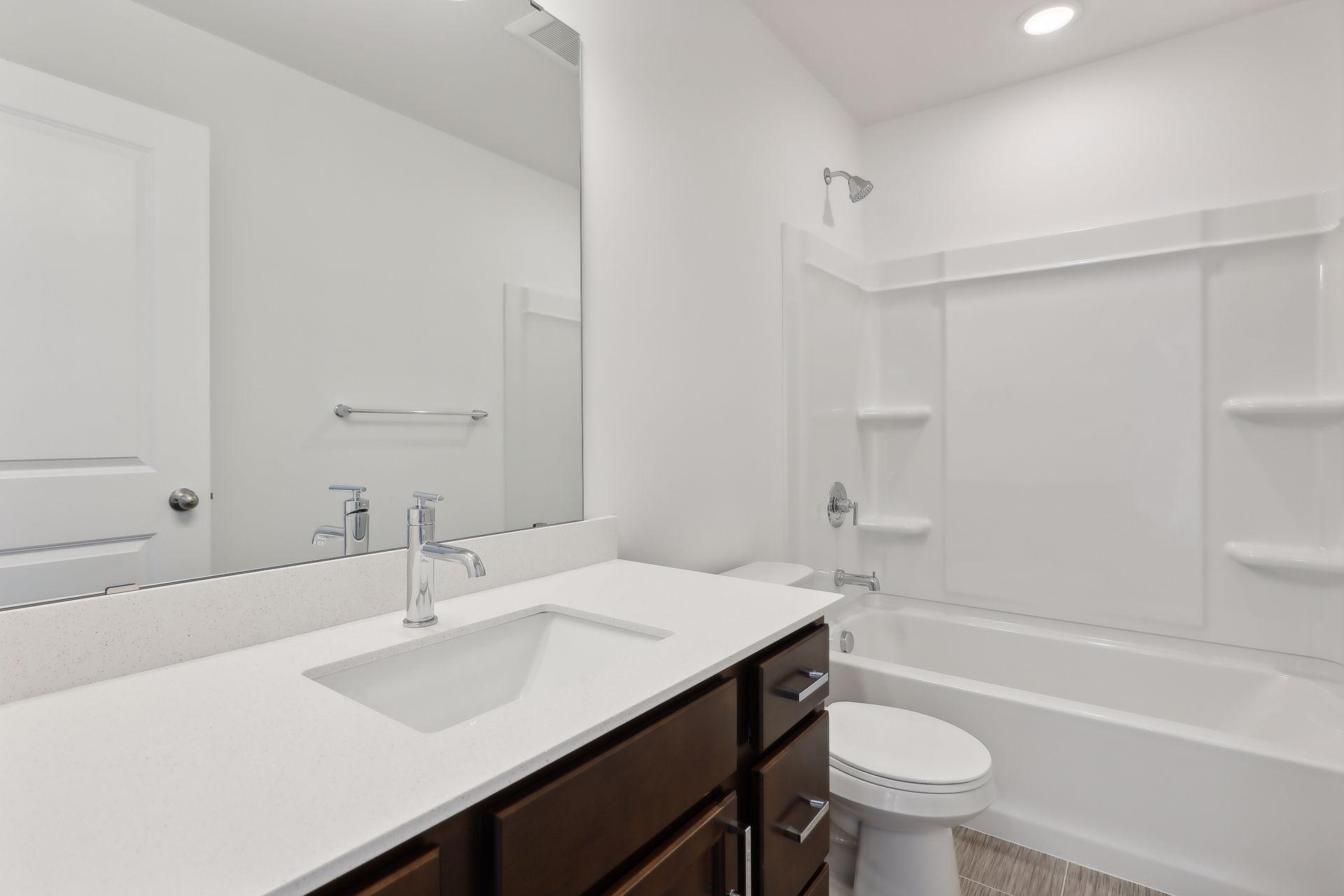1122 149TH STREET
1122 149th Street, Rosemount, 55068, MN
-
Price: $444,229
-
Status type: For Sale
-
City: Rosemount
-
Neighborhood: Amber Fields 5th Addition
Bedrooms: 3
Property Size :1996
-
Listing Agent: NST21714,NST101652
-
Property type : Single Family Residence
-
Zip code: 55068
-
Street: 1122 149th Street
-
Street: 1122 149th Street
Bathrooms: 3
Year: 2024
Listing Brokerage: Weekley Homes, LLC
FEATURES
- Range
- Refrigerator
- Microwave
- Dishwasher
- Disposal
- Air-To-Air Exchanger
- Stainless Steel Appliances
DETAILS
Available NOW! *Ask us about our Summer Incentive* Ashford at Amber Fields presents low-maintenance single family home living at its best, with private yards and amazing community amenities! You will love the entertaining ability of this Cagney, with a huge corner kitchen, dining, and living room space all in the open concept main level! The abundance of large windows floods the entire home with natural light! Enjoy the elegance and warmth of the electric fireplace! Upstairs, pamper yourself in the incredible Owner's Suite, complete with a 19' by 14' bedroom (!!!), private bathroom, and massive walk-in closet! Two more spacious bedrooms with walk-in closets, laundry, and a loft/retreat finish off the upper level! Amber Fields features over 100 acres of nature and recreational areas, including multiple park & playground spaces, miles of paved trails, pickleball courts, and a fenced in dog park!
INTERIOR
Bedrooms: 3
Fin ft² / Living Area: 1996 ft²
Below Ground Living: N/A
Bathrooms: 3
Above Ground Living: 1996ft²
-
Basement Details: Slab,
Appliances Included:
-
- Range
- Refrigerator
- Microwave
- Dishwasher
- Disposal
- Air-To-Air Exchanger
- Stainless Steel Appliances
EXTERIOR
Air Conditioning: Central Air
Garage Spaces: 2
Construction Materials: N/A
Foundation Size: 830ft²
Unit Amenities:
-
- Walk-In Closet
- Washer/Dryer Hookup
- In-Ground Sprinkler
- Kitchen Center Island
- Primary Bedroom Walk-In Closet
Heating System:
-
- Forced Air
ROOMS
| Main | Size | ft² |
|---|---|---|
| Living Room | 17 x 16 | 289 ft² |
| Dining Room | 12 x 10 | 144 ft² |
| Kitchen | 17 x 14 | 289 ft² |
| Upper | Size | ft² |
|---|---|---|
| Bedroom 1 | 19 x 14 | 361 ft² |
| Bedroom 2 | 12 x 11 | 144 ft² |
| Bedroom 3 | 13 x 10 | 169 ft² |
| Loft | 10 x 10 | 100 ft² |
LOT
Acres: N/A
Lot Size Dim.: 38 x 90 x 38 x 90
Longitude: 44.735
Latitude: -93.0892
Zoning: Residential-Single Family
FINANCIAL & TAXES
Tax year: 2023
Tax annual amount: $38
MISCELLANEOUS
Fuel System: N/A
Sewer System: City Sewer/Connected
Water System: City Water/Connected
ADITIONAL INFORMATION
MLS#: NST7614098
Listing Brokerage: Weekley Homes, LLC

ID: 3109489
Published: June 29, 2024
Last Update: June 29, 2024
Views: 6








