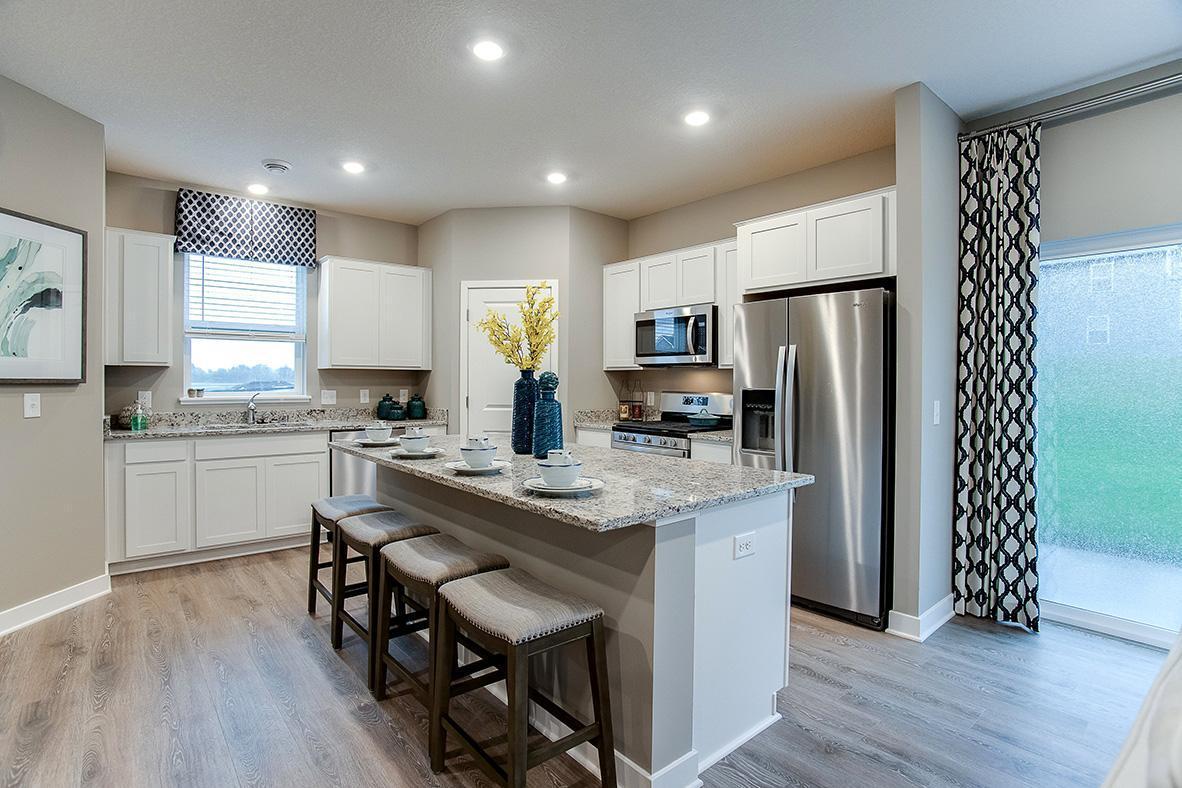11223 131ST CIRCLE
11223 131st Circle, Dayton, 55327, MN
-
Price: $468,670
-
Status type: For Sale
-
City: Dayton
-
Neighborhood: Hayden Hills
Bedrooms: 4
Property Size :2179
-
Listing Agent: NST15454,NST227939
-
Property type : Single Family Residence
-
Zip code: 55327
-
Street: 11223 131st Circle
-
Street: 11223 131st Circle
Bathrooms: 3
Year: 2022
Listing Brokerage: D.R. Horton, Inc.
FEATURES
- Range
- Microwave
- Exhaust Fan
- Dishwasher
- Disposal
- Humidifier
- Air-To-Air Exchanger
- Tankless Water Heater
DETAILS
Ask how you can take advantage of an interest rate as low as 2.99% for a limited time AND contributions towards closing costs when using Seller’s preferred lender and title companies! Located just steps from 4900 acres of wildlife and miles of trails in Elm Creek Park Reserve! Only 5 minutes from the restaurants and convenience of Champlin shopping and Hwy. 169. The Elder from DR Horton is the largest floor plan in Hayden Hills, and it is impressive! The home highlights the perfect combination of function and elegance within a layout that impresses from start to finish. Wide open spaces punctuate a main level with a kitchen/dining/living area that flow seamlessly together. The upper level is equally remarkable - as it features 4 bedrooms, 2 baths, laundry and a loft area that is sure to become a favorite hangout spot for the entire family!! Additionally, 3 bedrooms boast walk in closets!
INTERIOR
Bedrooms: 4
Fin ft² / Living Area: 2179 ft²
Below Ground Living: N/A
Bathrooms: 3
Above Ground Living: 2179ft²
-
Basement Details: Slab,
Appliances Included:
-
- Range
- Microwave
- Exhaust Fan
- Dishwasher
- Disposal
- Humidifier
- Air-To-Air Exchanger
- Tankless Water Heater
EXTERIOR
Air Conditioning: Central Air
Garage Spaces: 3
Construction Materials: N/A
Foundation Size: 879ft²
Unit Amenities:
-
- Patio
- Kitchen Window
- Walk-In Closet
- Washer/Dryer Hookup
- In-Ground Sprinkler
- Kitchen Center Island
- Master Bedroom Walk-In Closet
- Tile Floors
Heating System:
-
- Forced Air
ROOMS
| Main | Size | ft² |
|---|---|---|
| Dining Room | 10x12 | 100 ft² |
| Family Room | 19x14 | 361 ft² |
| Kitchen | 14x13 | 196 ft² |
| Upper | Size | ft² |
|---|---|---|
| Bedroom 1 | 16x13 | 256 ft² |
| Bedroom 4 | 12x11 | 144 ft² |
| Laundry | 8x6 | 64 ft² |
| Loft | 15x10 | 225 ft² |
| Bedroom 2 | 13x11 | 169 ft² |
| Bedroom 3 | 12x11 | 144 ft² |
LOT
Acres: N/A
Lot Size Dim.: 67x144x52x150
Longitude: 45.1926
Latitude: -93.4239
Zoning: Residential-Single Family
FINANCIAL & TAXES
Tax year: 2021
Tax annual amount: $337
MISCELLANEOUS
Fuel System: N/A
Sewer System: City Sewer/Connected
Water System: City Water/Connected
ADITIONAL INFORMATION
MLS#: NST7073479
Listing Brokerage: D.R. Horton, Inc.

ID: 1048255
Published: May 05, 2022
Last Update: May 05, 2022
Views: 75






