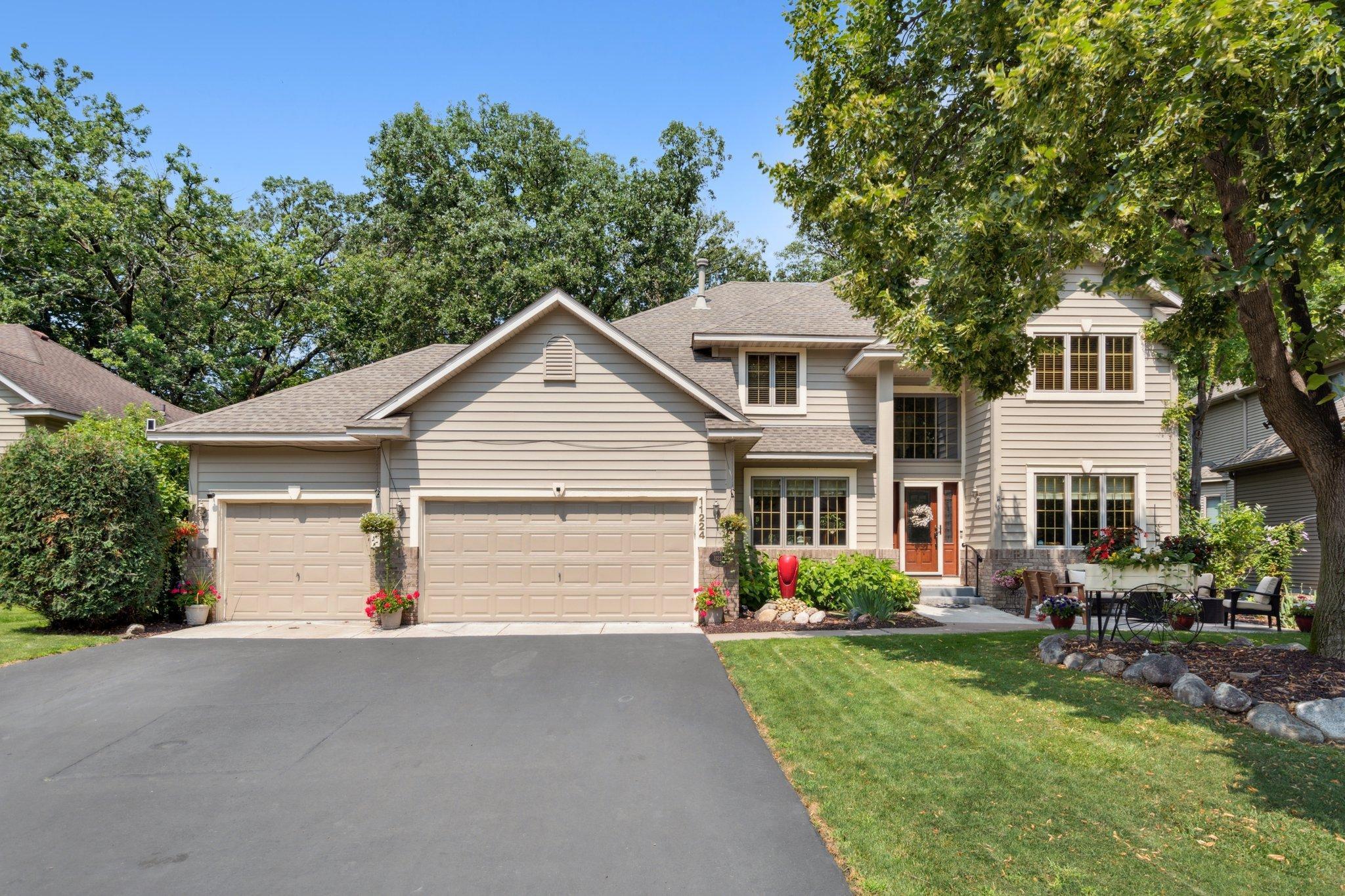11224 WOODS TRAIL
11224 Woods Trail, Champlin, 55316, MN
-
Price: $559,900
-
Status type: For Sale
-
City: Champlin
-
Neighborhood: The Woods At Elm Creek 2nd Add
Bedrooms: 5
Property Size :3316
-
Listing Agent: NST21044,NST102828
-
Property type : Single Family Residence
-
Zip code: 55316
-
Street: 11224 Woods Trail
-
Street: 11224 Woods Trail
Bathrooms: 4
Year: 1996
Listing Brokerage: RE/MAX Advantage Plus
FEATURES
- Refrigerator
- Washer
- Dryer
- Microwave
- Dishwasher
- Water Softener Owned
- Disposal
- Cooktop
- Humidifier
- Gas Water Heater
DETAILS
Beautiful, well maintained home in "The Woods" subdivision! SPACIOUS 2-story, 5-bed, 4-bath with just over 3,300 sq ft offers an updated kitchen w/ granite center island, elegant hardwood floors, newer appliances and mechanicals, open eat-in kitchen, family room with perfect blend of comfort and luxury and Murphy Bed. Enjoy maintenance free deck with lovely landscaping throughout including pavers in the backyard hot tub and with a lounging patio area in the front complete with more pavers. Lower level includes a large family room, large BR, and Bath plus extra storage! 3-car garage w/ overhead storage space Home is located near 4,900 acre beautiful Elm Creek Park Reserve located less than 1 mile away.
INTERIOR
Bedrooms: 5
Fin ft² / Living Area: 3316 ft²
Below Ground Living: 842ft²
Bathrooms: 4
Above Ground Living: 2474ft²
-
Basement Details: Block, Daylight/Lookout Windows, Drain Tiled, Finished, Sump Pump,
Appliances Included:
-
- Refrigerator
- Washer
- Dryer
- Microwave
- Dishwasher
- Water Softener Owned
- Disposal
- Cooktop
- Humidifier
- Gas Water Heater
EXTERIOR
Air Conditioning: Central Air
Garage Spaces: 3
Construction Materials: N/A
Foundation Size: 1192ft²
Unit Amenities:
-
- Patio
- Deck
- Porch
- Natural Woodwork
- Hardwood Floors
- Ceiling Fan(s)
- Walk-In Closet
- In-Ground Sprinkler
- Panoramic View
- Kitchen Center Island
- Primary Bedroom Walk-In Closet
Heating System:
-
- Forced Air
ROOMS
| Main | Size | ft² |
|---|---|---|
| Dining Room | 12X11 | 144 ft² |
| Family Room | 18X14 | 324 ft² |
| Kitchen | 13X12 | 169 ft² |
| Informal Dining Room | 13X10 | 169 ft² |
| Den | 11X11 | 121 ft² |
| Upper | Size | ft² |
|---|---|---|
| Bedroom 1 | 16X14 | 256 ft² |
| Bedroom 2 | 11X11 | 121 ft² |
| Bedroom 3 | 11X11 | 121 ft² |
| Bedroom 4 | 11X11 | 121 ft² |
| Lower | Size | ft² |
|---|---|---|
| Bedroom 5 | 12X11 | 144 ft² |
| Living Room | 36X15 | 1296 ft² |
LOT
Acres: N/A
Lot Size Dim.: 185X84X221X80
Longitude: 45.1586
Latitude: -93.4045
Zoning: Residential-Single Family
FINANCIAL & TAXES
Tax year: 2024
Tax annual amount: $6,331
MISCELLANEOUS
Fuel System: N/A
Sewer System: City Sewer/Connected
Water System: City Water/Connected
ADITIONAL INFORMATION
MLS#: NST7647862
Listing Brokerage: RE/MAX Advantage Plus

ID: 3422229
Published: September 20, 2024
Last Update: September 20, 2024
Views: 33






