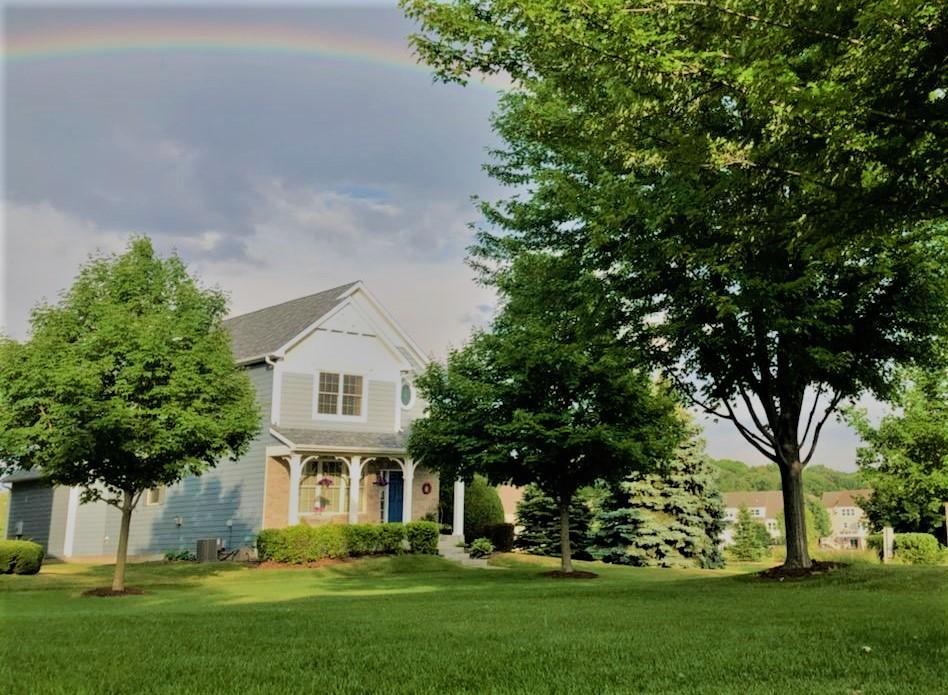11225 BEECHWOOD LANE
11225 Beechwood Lane, Woodbury, 55129, MN
-
Price: $434,800
-
Status type: For Sale
-
City: Woodbury
-
Neighborhood: Dancing Waters 7th Add
Bedrooms: 4
Property Size :2686
-
Listing Agent: NST14740,NST59715
-
Property type : Townhouse Detached
-
Zip code: 55129
-
Street: 11225 Beechwood Lane
-
Street: 11225 Beechwood Lane
Bathrooms: 4
Year: 2004
Listing Brokerage: Nelson Family Realty
FEATURES
- Range
- Refrigerator
- Washer
- Dryer
- Microwave
- Dishwasher
- Water Softener Owned
- Disposal
- Humidifier
- Air-To-Air Exchanger
- Stainless Steel Appliances
DETAILS
The best of both worlds! Single family style living without the hard labor of shoveling and lawn maintenance. This gorgeous former model detached townhome is located in the highly sought after Dancing Waters neighborhood, complete with superb upkeep of the grounds, the extensive green space with a gazebo right outside the front door, a community pool, walking trails, and playground. Gorgeous water views from the property are also among the many reasons to call this relaxing area home. Inside, enjoy four bedrooms on the upper level, spacious living areas, hardwood flooring, a stunning front porch, and ample storage with additional room in the lower level. Numerous recent upgrades include a new roof, new appliances, and newer A/C. Fantastic Woodbury location provides easy access to nearby parks, shopping, schools, and freeways. Plenty of guest parking on Conifer Pass and Sand Castle Drive. Pride of ownership from top to bottom, see our 3D Matterport virtual tour for more!
INTERIOR
Bedrooms: 4
Fin ft² / Living Area: 2686 ft²
Below Ground Living: 649ft²
Bathrooms: 4
Above Ground Living: 2037ft²
-
Basement Details: Drain Tiled, Egress Window(s), Finished, Full, Concrete, Storage Space, Sump Pump,
Appliances Included:
-
- Range
- Refrigerator
- Washer
- Dryer
- Microwave
- Dishwasher
- Water Softener Owned
- Disposal
- Humidifier
- Air-To-Air Exchanger
- Stainless Steel Appliances
EXTERIOR
Air Conditioning: Central Air
Garage Spaces: 2
Construction Materials: N/A
Foundation Size: 858ft²
Unit Amenities:
-
- Kitchen Window
- Deck
- Porch
- Hardwood Floors
- Ceiling Fan(s)
- Walk-In Closet
- Vaulted Ceiling(s)
- In-Ground Sprinkler
- Paneled Doors
- Kitchen Center Island
- Tile Floors
- Primary Bedroom Walk-In Closet
Heating System:
-
- Forced Air
ROOMS
| Main | Size | ft² |
|---|---|---|
| Living Room | 19x14 | 361 ft² |
| Dining Room | 9.5x12 | 89.46 ft² |
| Kitchen | 13x12 | 169 ft² |
| Mud Room | 6x9 | 36 ft² |
| Flex Room | 9x8 | 81 ft² |
| Upper | Size | ft² |
|---|---|---|
| Bedroom 1 | 14x14 | 196 ft² |
| Bedroom 2 | 10x11 | 100 ft² |
| Bedroom 3 | 9x11 | 81 ft² |
| Bedroom 4 | 19x15 | 361 ft² |
| Primary Bathroom | 7x7 | 49 ft² |
| Walk In Closet | 16x6 | 256 ft² |
| Lower | Size | ft² |
|---|---|---|
| Family Room | 27x14.5 | 389.25 ft² |
| Storage | 10x20 | 100 ft² |
LOT
Acres: N/A
Lot Size Dim.: 26x91x63x93
Longitude: 44.9286
Latitude: -92.8787
Zoning: Residential-Single Family
FINANCIAL & TAXES
Tax year: 2024
Tax annual amount: $3,816
MISCELLANEOUS
Fuel System: N/A
Sewer System: City Sewer/Connected
Water System: City Water/Connected
ADITIONAL INFORMATION
MLS#: NST7578977
Listing Brokerage: Nelson Family Realty

ID: 2877892
Published: April 25, 2024
Last Update: April 25, 2024
Views: 6






