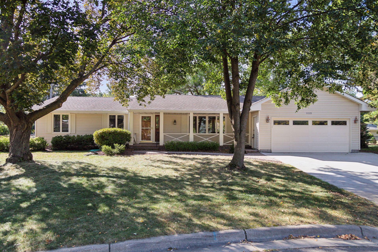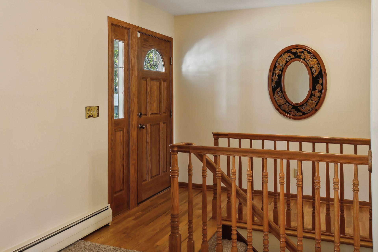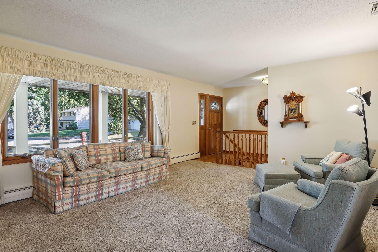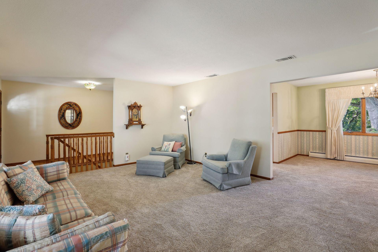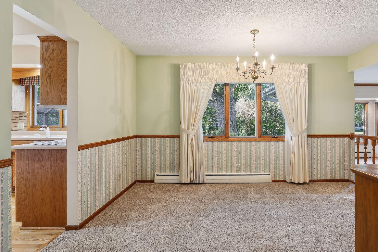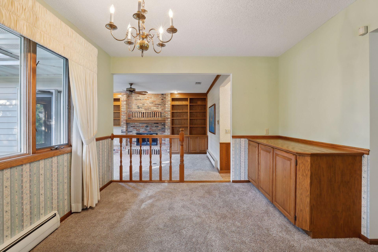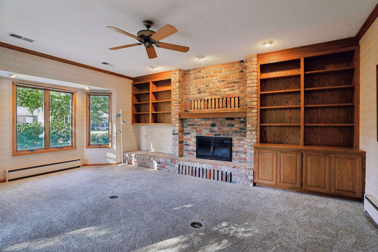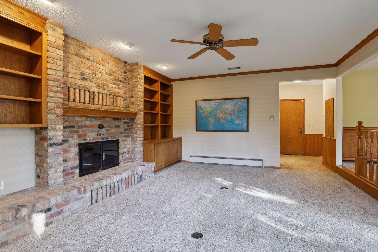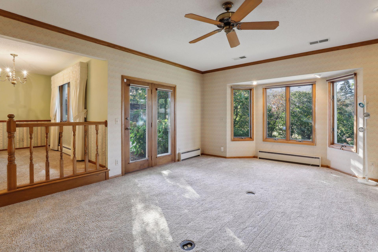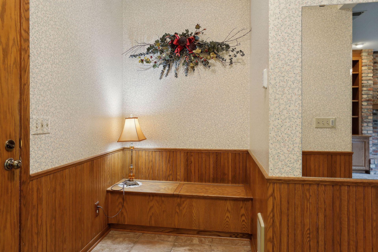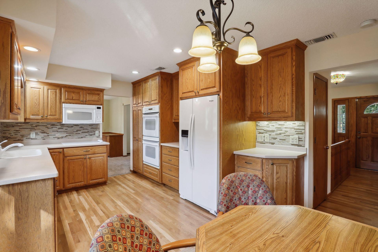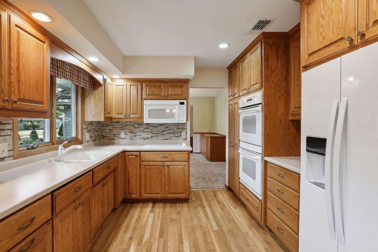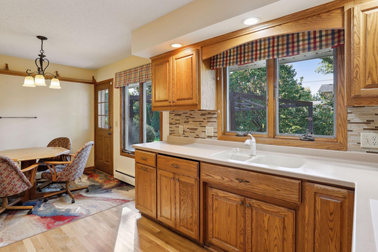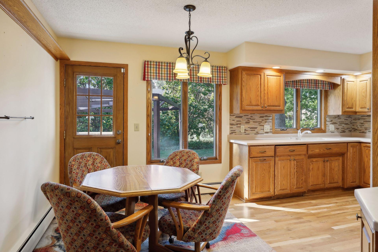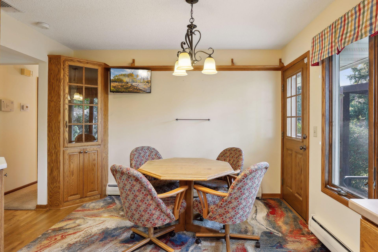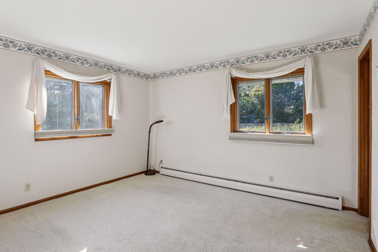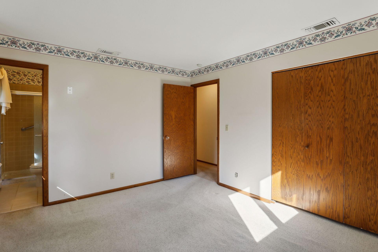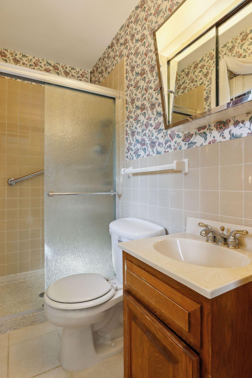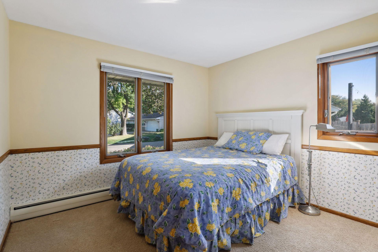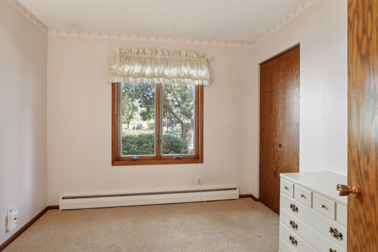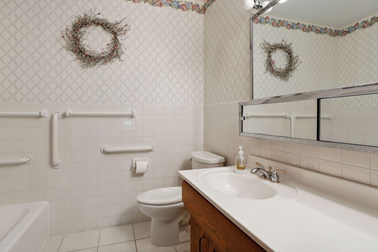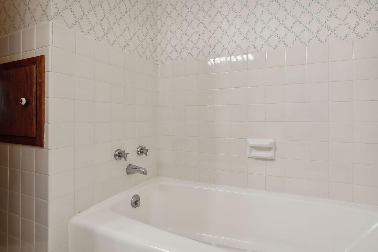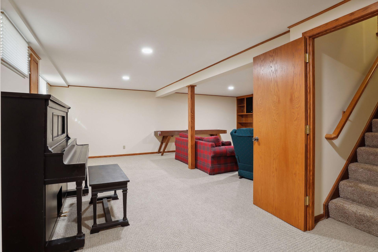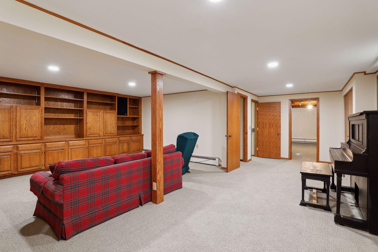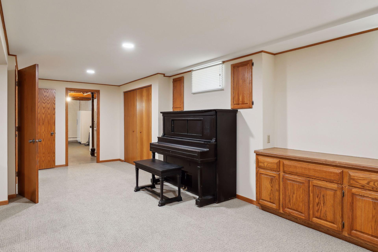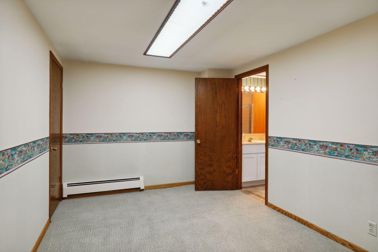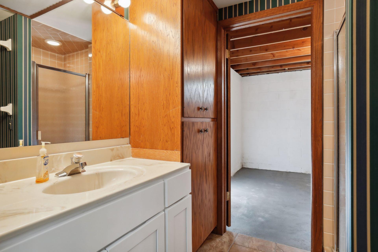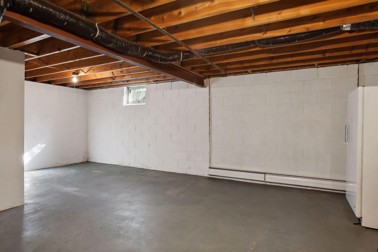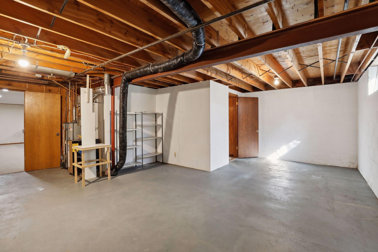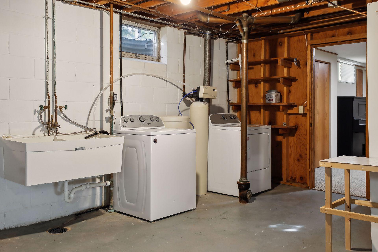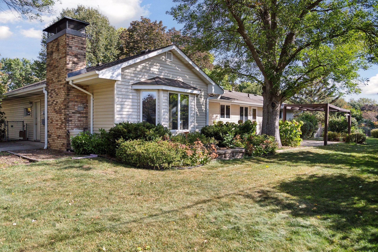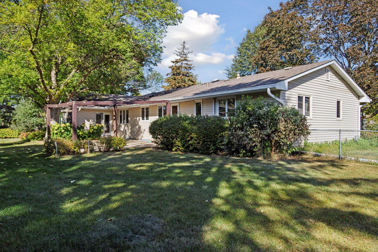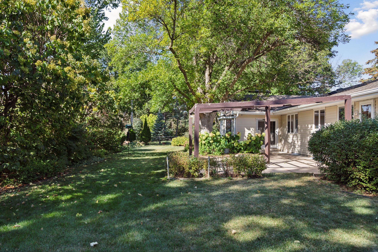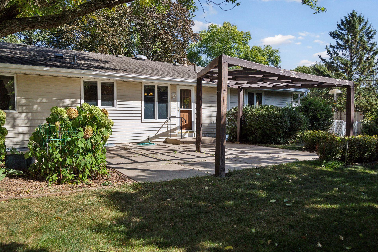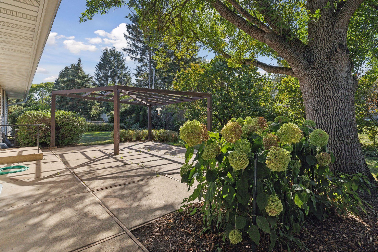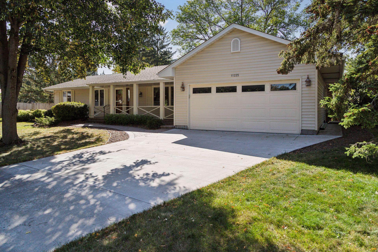11225 LEWIS COURT
11225 Lewis Court, Burnsville, 55337, MN
-
Price: $425,000
-
Status type: For Sale
-
City: Burnsville
-
Neighborhood: River Hills 7th Add
Bedrooms: 3
Property Size :2606
-
Listing Agent: NST16219,NST48418
-
Property type : Single Family Residence
-
Zip code: 55337
-
Street: 11225 Lewis Court
-
Street: 11225 Lewis Court
Bathrooms: 3
Year: 1964
Listing Brokerage: Coldwell Banker Burnet
FEATURES
- Refrigerator
- Washer
- Dryer
- Microwave
- Exhaust Fan
- Dishwasher
- Water Softener Owned
- Disposal
- Cooktop
- Double Oven
DETAILS
Wonderful one-owner, one-story home. Spacious 3 bedroom, 3 bath rambler on a cul de sac in River Hills. Conveniently located just minutes from parks, trails, MOA, and MSP Airport. You will love the updated kitchen with newer cabinets, hard surface counters, glass tile backsplash, newer hardwood floors and appliances. This very well maintained home boasts over 2000 fsf on the main level which allows for all 3 bedrooms, including an ensuite 3/4 primary, living room, dining room, family room and an eat-in kitchen that leads to the 20X26 concrete patio with pergola, lush backyard and a shed for those lawn and snow tools. The lower level has a finished family room with gorgeous built-in oak cabinetry, an office, a 3/4 bath and ample unfinished space for storage. The exterior says quality with low maintenance vinyl siding, gutters, aluminum soffits and Andersen windows. The concrete driveway is in great condition. Enjoy your covered 7 X 27 paver front porch and sidewalk. Move in ready! Let this be your next or first home!
INTERIOR
Bedrooms: 3
Fin ft² / Living Area: 2606 ft²
Below Ground Living: 590ft²
Bathrooms: 3
Above Ground Living: 2016ft²
-
Basement Details: Block, Finished, Full, Sump Pump,
Appliances Included:
-
- Refrigerator
- Washer
- Dryer
- Microwave
- Exhaust Fan
- Dishwasher
- Water Softener Owned
- Disposal
- Cooktop
- Double Oven
EXTERIOR
Air Conditioning: Central Air
Garage Spaces: 2
Construction Materials: N/A
Foundation Size: 1696ft²
Unit Amenities:
-
- Patio
- Kitchen Window
- Porch
- Natural Woodwork
- Hardwood Floors
- Ceiling Fan(s)
- Washer/Dryer Hookup
- Security System
Heating System:
-
- Baseboard
- Boiler
ROOMS
| Main | Size | ft² |
|---|---|---|
| Living Room | 14X19 | 196 ft² |
| Kitchen | 19X11 | 361 ft² |
| Dining Room | 11X14 | 121 ft² |
| Family Room | 20X14 | 400 ft² |
| Bedroom 1 | 13X11 | 169 ft² |
| Bedroom 2 | 11X11 | 121 ft² |
| Bedroom 3 | 10X10 | 100 ft² |
| Porch | 27X07 | 729 ft² |
| Patio | 20X26 | 400 ft² |
| Lower | Size | ft² |
|---|---|---|
| Family Room | 20X23 | 400 ft² |
| Office | 10X13 | 100 ft² |
LOT
Acres: N/A
Lot Size Dim.: 57X127X165X122
Longitude: 44.7991
Latitude: -93.2286
Zoning: Residential-Single Family
FINANCIAL & TAXES
Tax year: 2024
Tax annual amount: $4,168
MISCELLANEOUS
Fuel System: N/A
Sewer System: City Sewer/Connected
Water System: City Water/Connected
ADITIONAL INFORMATION
MLS#: NST7658053
Listing Brokerage: Coldwell Banker Burnet

ID: 3438467
Published: October 09, 2024
Last Update: October 09, 2024
Views: 15


