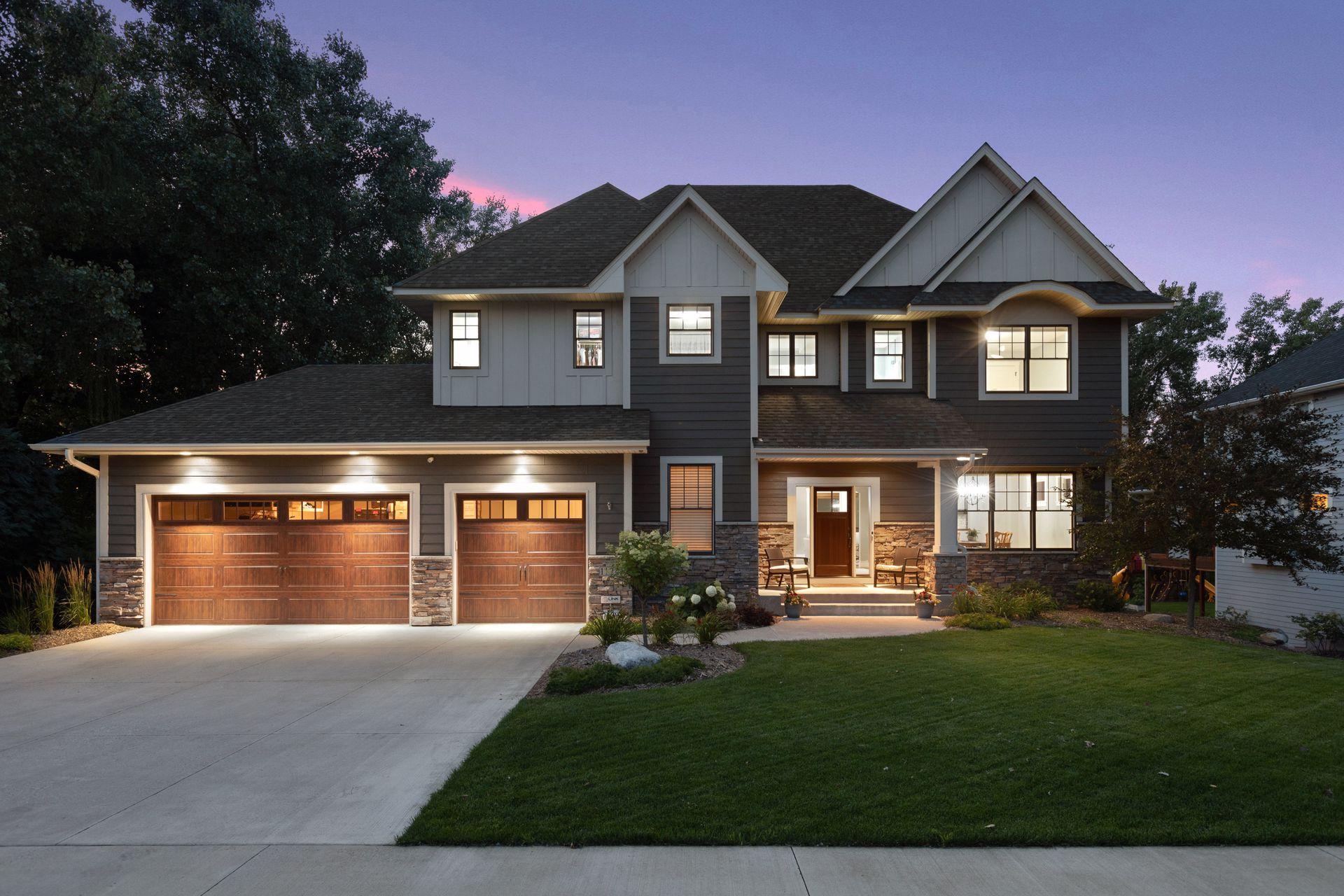1124 EVERGREEN LANE
1124 Evergreen Lane, Minneapolis (Plymouth), 55441, MN
-
Price: $1,339,000
-
Status type: For Sale
-
City: Minneapolis (Plymouth)
-
Neighborhood: Hidden Lake 3rd Add
Bedrooms: 5
Property Size :5063
-
Listing Agent: NST18378,NST57235
-
Property type : Single Family Residence
-
Zip code: 55441
-
Street: 1124 Evergreen Lane
-
Street: 1124 Evergreen Lane
Bathrooms: 6
Year: 2016
Listing Brokerage: Lakes Sotheby's International Realty
FEATURES
- Range
- Refrigerator
- Washer
- Dryer
- Microwave
- Exhaust Fan
- Dishwasher
- Water Softener Owned
- Disposal
- Wall Oven
- Humidifier
- Water Filtration System
- Gas Water Heater
- Stainless Steel Appliances
DETAILS
Exquisite five-bedroom, six bathroom custom built home overlooking Hidden Lake. Enjoy waterfront living in a prime location, offering unparalleled privacy in a serene neighborhood. A spacious foyer welcomes you. The great room, with cozy gas burning fireplace and custom built-ins, connects to a gorgeous kitchen with stainless steel appliances, marble center island, convenient pantry, and breathtaking views of the lake. Formal dining room with beamed ceiling. Finishing off the main floor is the office, mudroom, and three-car garage. The upper level offers a spacious primary suite, three additional en suite bedrooms, and convenient laundry room. The walk-out lower level has a family room, bar, game area, and fifth bedroom. The outdoor spaces offer a private backyard with a fire pit, screened porch with fireplace, and patio. Take the boardwalk with your paddle board or book to the lake and relax. With easy access to the Luce Line Trail, it’s perfect for outdoor enthusiasts. Award winning Wayzata School District!
INTERIOR
Bedrooms: 5
Fin ft² / Living Area: 5063 ft²
Below Ground Living: 1547ft²
Bathrooms: 6
Above Ground Living: 3516ft²
-
Basement Details: Drain Tiled, Finished, Full, Concrete, Sump Pump, Walkout,
Appliances Included:
-
- Range
- Refrigerator
- Washer
- Dryer
- Microwave
- Exhaust Fan
- Dishwasher
- Water Softener Owned
- Disposal
- Wall Oven
- Humidifier
- Water Filtration System
- Gas Water Heater
- Stainless Steel Appliances
EXTERIOR
Air Conditioning: Central Air
Garage Spaces: 3
Construction Materials: N/A
Foundation Size: 1573ft²
Unit Amenities:
-
- Patio
- Kitchen Window
- Deck
- Porch
- Natural Woodwork
- Hardwood Floors
- Ceiling Fan(s)
- Vaulted Ceiling(s)
- Local Area Network
- Dock
- Washer/Dryer Hookup
- Security System
- In-Ground Sprinkler
- Exercise Room
- Cable
- Kitchen Center Island
- Wet Bar
- Ethernet Wired
- Tile Floors
- Primary Bedroom Walk-In Closet
Heating System:
-
- Forced Air
- Radiant Floor
ROOMS
| Main | Size | ft² |
|---|---|---|
| Living Room | 18x16 | 324 ft² |
| Dining Room | 14x13 | 196 ft² |
| Kitchen | 19x17 | 361 ft² |
| Informal Dining Room | 19x08 | 361 ft² |
| Office | 11x10 | 121 ft² |
| Screened Porch | 16x11 | 256 ft² |
| Upper | Size | ft² |
|---|---|---|
| Bedroom 1 | 18x16 | 324 ft² |
| Bedroom 2 | 14x12 | 196 ft² |
| Bedroom 3 | 14x12 | 196 ft² |
| Bedroom 4 | 14x12 | 196 ft² |
| Laundry | 11x06 | 121 ft² |
| Lower | Size | ft² |
|---|---|---|
| Bedroom 5 | 12x11 | 144 ft² |
| Amusement Room | 23x13 | 529 ft² |
| Family Room | 18x16 | 324 ft² |
LOT
Acres: N/A
Lot Size Dim.: 110x726x111x727
Longitude: 44.9924
Latitude: -93.4266
Zoning: Residential-Single Family
FINANCIAL & TAXES
Tax year: 2024
Tax annual amount: $16,925
MISCELLANEOUS
Fuel System: N/A
Sewer System: City Sewer/Connected
Water System: City Water/Connected
ADITIONAL INFORMATION
MLS#: NST7646169
Listing Brokerage: Lakes Sotheby's International Realty

ID: 3376798
Published: September 06, 2024
Last Update: September 06, 2024
Views: 14






