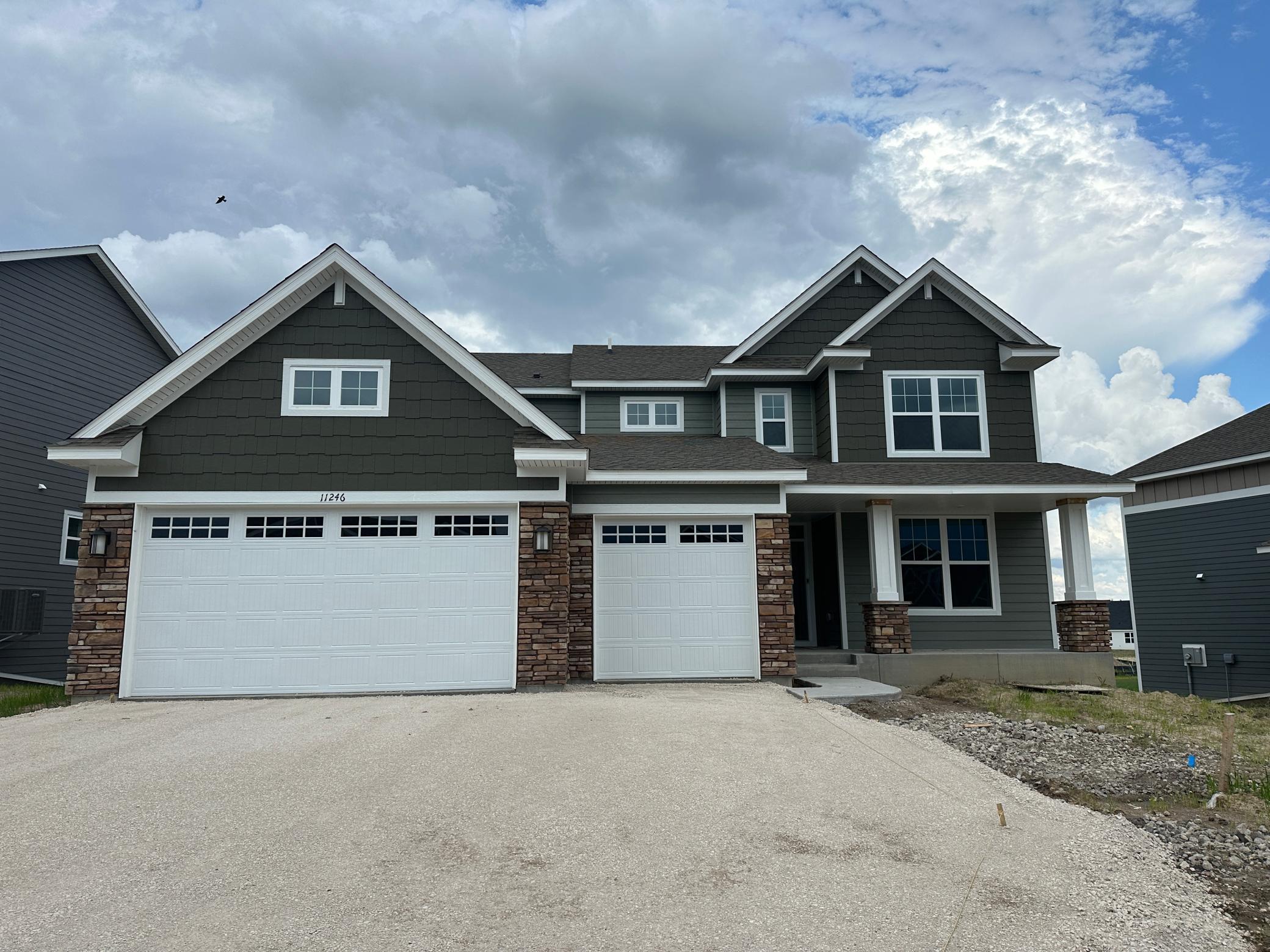11246 ITHACA LANE
11246 Ithaca Lane, Dayton, 55369, MN
-
Price: $675,875
-
Status type: For Sale
-
City: Dayton
-
Neighborhood: Sundance Greens
Bedrooms: 5
Property Size :2786
-
Listing Agent: NST10379,NST505534
-
Property type : Single Family Residence
-
Zip code: 55369
-
Street: 11246 Ithaca Lane
-
Street: 11246 Ithaca Lane
Bathrooms: 4
Year: 2024
Listing Brokerage: Lennar Sales Corp
FEATURES
- Range
- Refrigerator
- Microwave
- Dishwasher
- Disposal
- Cooktop
- Wall Oven
- Air-To-Air Exchanger
- Stainless Steel Appliances
DETAILS
This home is move-in ready! Ask how you can qualify for a 4.5% 7 year arm with seller's preferred lender. Take a look at the McKinley floorplan, which is recently completed in our Sundance Greens community. Included features such as a finished irrigation system, fully sodded yard, gorgeous gourmet kitchen with wall oven. Other features include quartz countertops throughout the kitchen and a main level guest suite.
INTERIOR
Bedrooms: 5
Fin ft² / Living Area: 2786 ft²
Below Ground Living: N/A
Bathrooms: 4
Above Ground Living: 2786ft²
-
Basement Details: Daylight/Lookout Windows, Unfinished,
Appliances Included:
-
- Range
- Refrigerator
- Microwave
- Dishwasher
- Disposal
- Cooktop
- Wall Oven
- Air-To-Air Exchanger
- Stainless Steel Appliances
EXTERIOR
Air Conditioning: Central Air
Garage Spaces: 3
Construction Materials: N/A
Foundation Size: 1415ft²
Unit Amenities:
-
- Kitchen Window
- Porch
- Walk-In Closet
- Vaulted Ceiling(s)
- Washer/Dryer Hookup
- Other
- Paneled Doors
- Kitchen Center Island
- Tile Floors
- Primary Bedroom Walk-In Closet
Heating System:
-
- Forced Air
ROOMS
| Main | Size | ft² |
|---|---|---|
| Dining Room | 13x12 | 169 ft² |
| Family Room | 18.6x17 | 344.1 ft² |
| Kitchen | 20.8x18 | 429.87 ft² |
| Bedroom 5 | 11x12 | 121 ft² |
| Upper | Size | ft² |
|---|---|---|
| Bedroom 1 | 15x15 | 225 ft² |
| Bedroom 2 | 11x11 | 121 ft² |
| Bedroom 3 | 11x11 | 121 ft² |
| Bedroom 4 | 12x12 | 144 ft² |
| Laundry | 10x10 | 100 ft² |
LOT
Acres: N/A
Lot Size Dim.: TBD
Longitude: 45.1575
Latitude: -93.4682
Zoning: Residential-Single Family
FINANCIAL & TAXES
Tax year: 2023
Tax annual amount: N/A
MISCELLANEOUS
Fuel System: N/A
Sewer System: City Sewer/Connected
Water System: City Water/Connected
ADITIONAL INFORMATION
MLS#: NST7615956
Listing Brokerage: Lennar Sales Corp

ID: 3122828
Published: July 03, 2024
Last Update: July 03, 2024
Views: 5








































