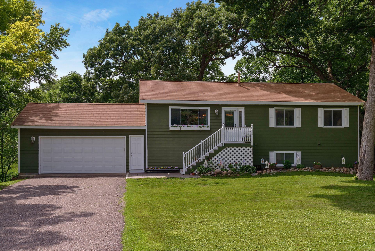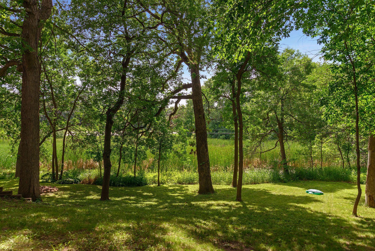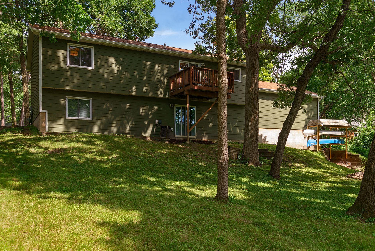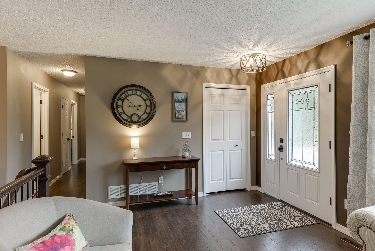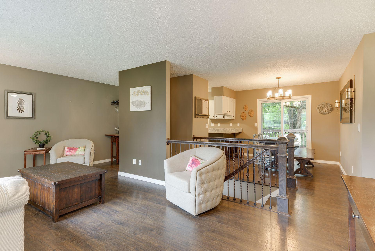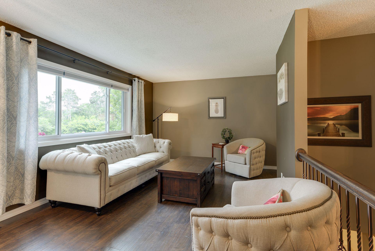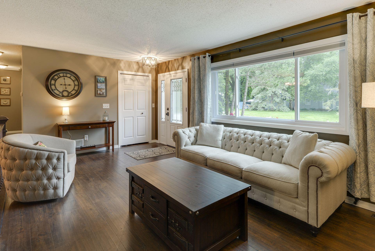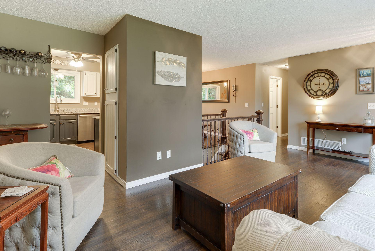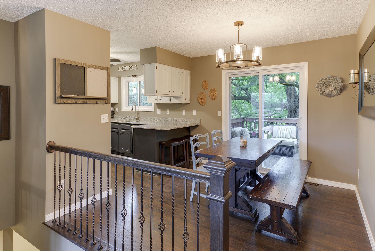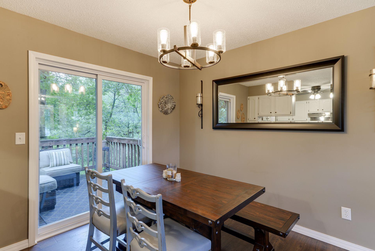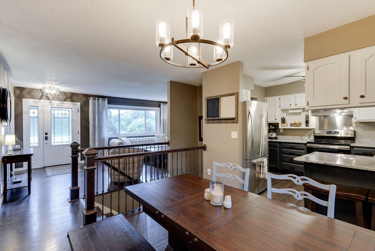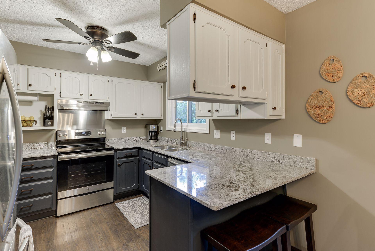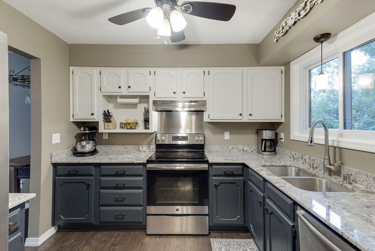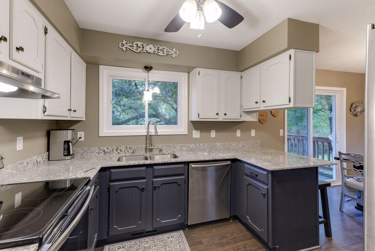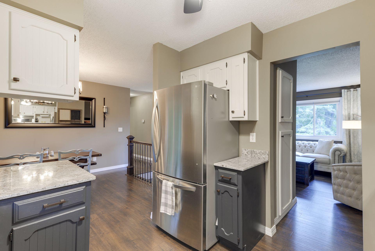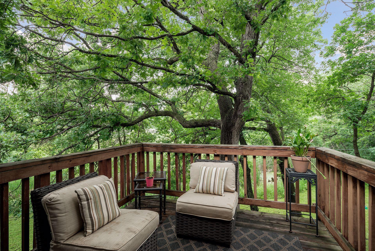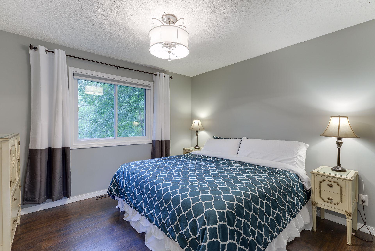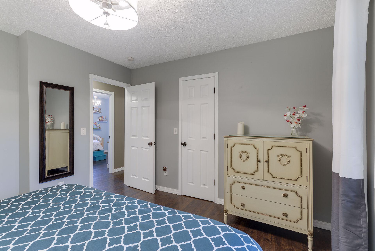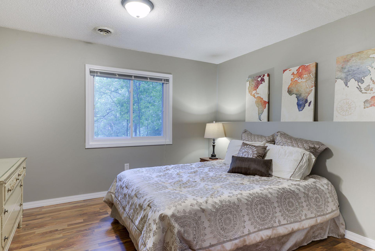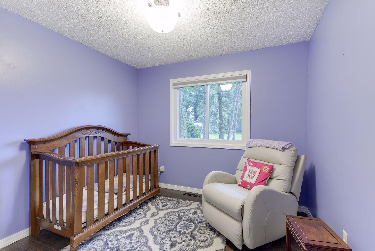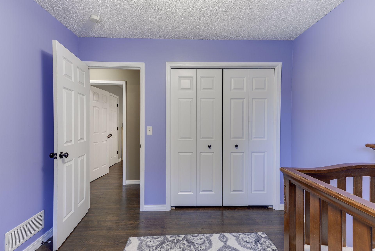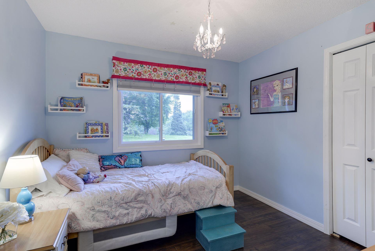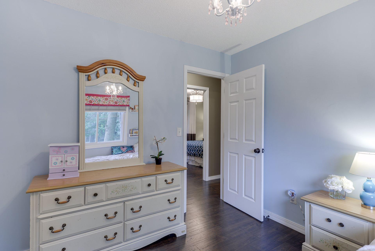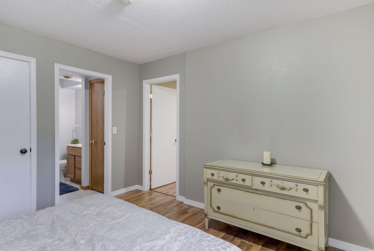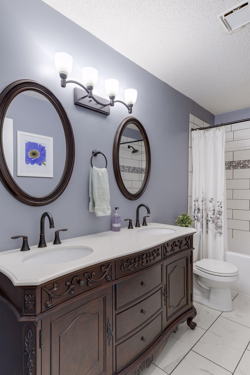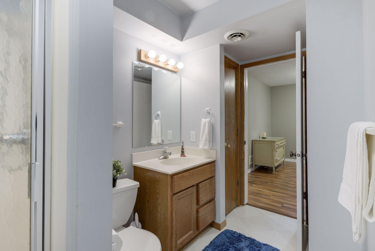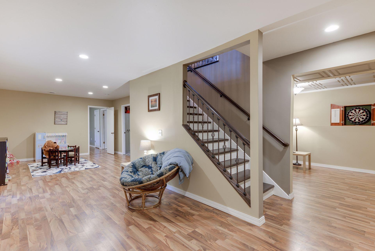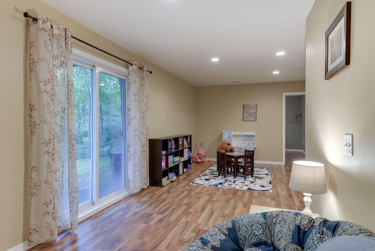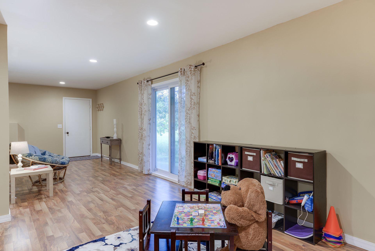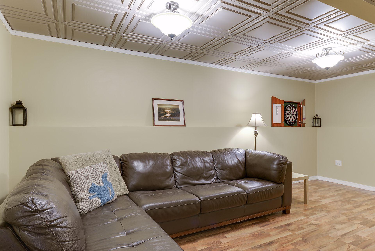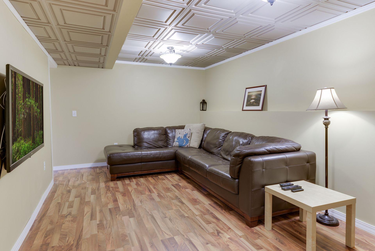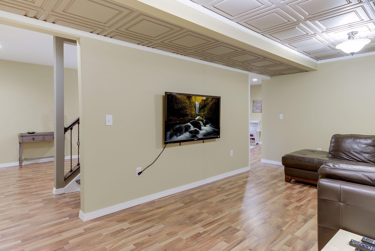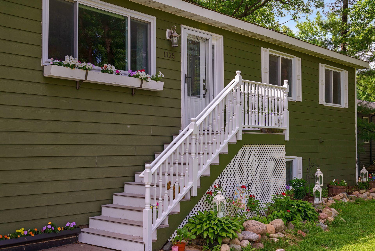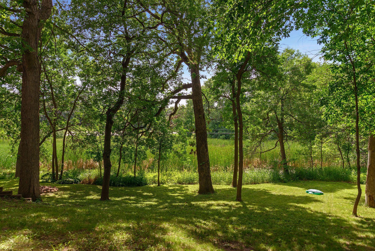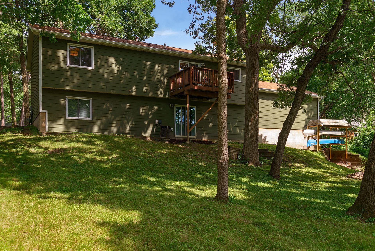1125 GOLDENROD LANE
1125 Goldenrod Lane, Plymouth, 55441, MN
-
Price: $450,000
-
Status type: For Sale
-
City: Plymouth
-
Neighborhood: Hidden Lake
Bedrooms: 4
Property Size :2167
-
Listing Agent: NST16633,NST43835
-
Property type : Single Family Residence
-
Zip code: 55441
-
Street: 1125 Goldenrod Lane
-
Street: 1125 Goldenrod Lane
Bathrooms: 2
Year: 1987
Listing Brokerage: Coldwell Banker Burnet
DETAILS
Wonderful 4-bedroom home offering modern updates and classic charm, with plenty of natural light, outdoor space and outdoor amenities. Medicine Lake is nearby with parks, trails and public access. Private backyard overlooking pond and nature view. Wayzata schools! Remodeled kitchen w/ granite, SS appliances. Large owner's suite w/walk-in closet. Sharp Walkout LL offers large family room, rec room & spacious guest BR with bath. Great storage. Oversized 2-stall insulated garage. Fully fenced-in backyard with mature trees ,new ground level deck, fire pit & new storage shed. Updates include; 2018 new garage door, water softener, bathroom remodel with a new tub & vanity, gorgeous updated kitchen with new countertops & appliances. 2017 new main level Pergo flooring is waterproof and scratch resistant, new 6-panel solid core doors & trim. 2023 new furnace, AC new 2020. 2011 new water heater & blown-in insulation. 2010 new siding & LL flooring.
INTERIOR
Bedrooms: 4
Fin ft² / Living Area: 2167 ft²
Below Ground Living: 1023ft²
Bathrooms: 2
Above Ground Living: 1144ft²
-
Basement Details: Block, Daylight/Lookout Windows, Drain Tiled, Finished, Full, Walkout,
Appliances Included:
-
EXTERIOR
Air Conditioning: Central Air
Garage Spaces: 2
Construction Materials: N/A
Foundation Size: 1144ft²
Unit Amenities:
-
Heating System:
-
ROOMS
| Upper | Size | ft² |
|---|---|---|
| Living Room | 20x11 | 400 ft² |
| Dining Room | 10x9 | 100 ft² |
| Kitchen | 11x10 | 121 ft² |
| Bedroom 1 | 12x12 | 144 ft² |
| Bedroom 2 | 12x11 | 144 ft² |
| Bedroom 3 | 10x10 | 100 ft² |
| Lower | Size | ft² |
|---|---|---|
| Family Room | 20x11 | 400 ft² |
| Bedroom 4 | 13x12 | 169 ft² |
| Recreation Room | 30x9 | 900 ft² |
LOT
Acres: N/A
Lot Size Dim.: 0.40
Longitude: 44.9915
Latitude: -93.4307
Zoning: Residential-Single Family
FINANCIAL & TAXES
Tax year: 2023
Tax annual amount: $5,440
MISCELLANEOUS
Fuel System: N/A
Sewer System: City Sewer/Connected
Water System: City Water/Connected
ADITIONAL INFORMATION
MLS#: NST7336970
Listing Brokerage: Coldwell Banker Burnet

ID: 3054427
Published: June 17, 2024
Last Update: June 17, 2024
Views: 96


