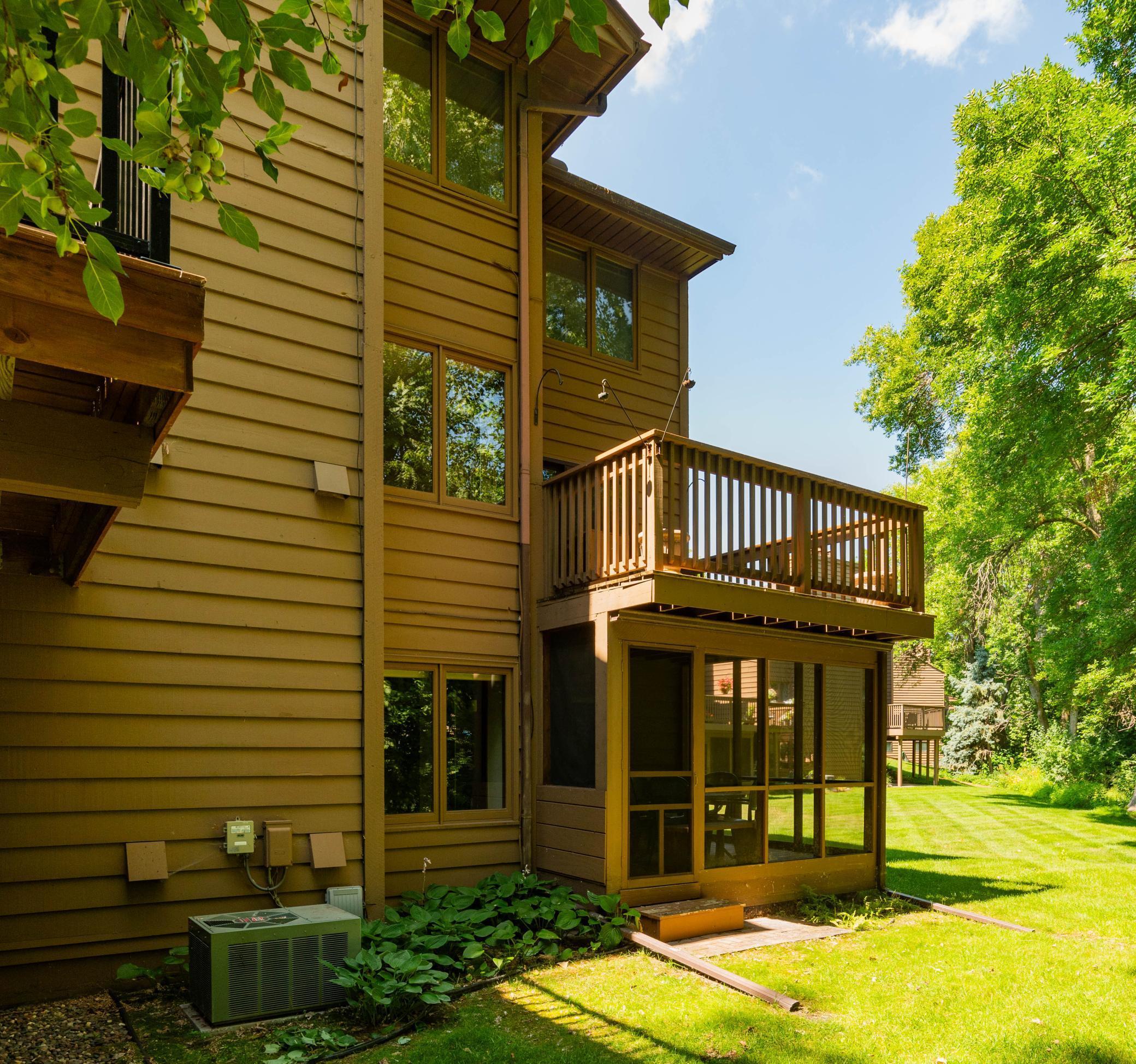11250 36TH PLACE
11250 36th Place, Plymouth, 55441, MN
-
Price: $379,900
-
Status type: For Sale
-
City: Plymouth
-
Neighborhood: Mission Ponds 2nd Add Rev
Bedrooms: 3
Property Size :2140
-
Listing Agent: NST21457,NST65623
-
Property type : Townhouse Side x Side
-
Zip code: 55441
-
Street: 11250 36th Place
-
Street: 11250 36th Place
Bathrooms: 4
Year: 1980
Listing Brokerage: Better Homes and Gardens Real Estate - All Seasons
FEATURES
- Range
- Refrigerator
- Washer
- Dryer
- Microwave
- Dishwasher
- Disposal
- Gas Water Heater
- Stainless Steel Appliances
DETAILS
Located in popular Mission Ponds, this uniquely secluded 27 unit town home complex is all about lifestyle. Situated north of Medicine Lake and just blocks from French Park, you have immediate access to multiple activities such as walking, biking, cross country skiing, swimming and boating. Overlooking a pond, with spectacular views every season of the year, this two story walkout lends itself to outdoor living with a main floor deck, a lower level walkout screen porch. This 3 BR, 4 BA home has an open and airy feeling. Features include a large eat in kitchen with Stainless appliances. The main level has manufactured hardwood flooring throughout. The spacious has plenty of room for storage with attic access. The primary BR suite has vaulted ceilings, harwood floors and new tile in onsuite 3/4 bath. It also has lots of windows with view of the pond and trees. The brand new asphalt driveway has room enough for 4 cars. . Front roof replaced in 2021. Lots of storage space in lower level laundry room
INTERIOR
Bedrooms: 3
Fin ft² / Living Area: 2140 ft²
Below Ground Living: 646ft²
Bathrooms: 4
Above Ground Living: 1494ft²
-
Basement Details: Block, Daylight/Lookout Windows, Finished, Partially Finished, Storage Space, Sump Pump, Walkout,
Appliances Included:
-
- Range
- Refrigerator
- Washer
- Dryer
- Microwave
- Dishwasher
- Disposal
- Gas Water Heater
- Stainless Steel Appliances
EXTERIOR
Air Conditioning: Central Air
Garage Spaces: 2
Construction Materials: N/A
Foundation Size: 747ft²
Unit Amenities:
-
- Kitchen Window
- Deck
- Porch
- Natural Woodwork
- Hardwood Floors
- Walk-In Closet
- Vaulted Ceiling(s)
- Local Area Network
- Washer/Dryer Hookup
- In-Ground Sprinkler
- Primary Bedroom Walk-In Closet
Heating System:
-
- Forced Air
ROOMS
| Main | Size | ft² |
|---|---|---|
| Living Room | 16 x 10 | 256 ft² |
| Dining Room | 11 x 10 | 121 ft² |
| Kitchen | 13 x 10 | 169 ft² |
| Deck | 11 x 11 | 121 ft² |
| Foyer | 9 x 9 | 81 ft² |
| Lower | Size | ft² |
|---|---|---|
| Family Room | 16 x 13 | 256 ft² |
| Bedroom 3 | 15 x 9 | 225 ft² |
| Laundry | 10 x 7 | 100 ft² |
| Porch | 11 x 11 | 121 ft² |
| Upper | Size | ft² |
|---|---|---|
| Bedroom 1 | 16 x 12 | 256 ft² |
| Bedroom 2 | 13 x 11 | 169 ft² |
LOT
Acres: N/A
Lot Size Dim.: N/A
Longitude: 45.0227
Latitude: -93.4224
Zoning: Residential-Single Family
FINANCIAL & TAXES
Tax year: 2024
Tax annual amount: $3,589
MISCELLANEOUS
Fuel System: N/A
Sewer System: City Sewer/Connected
Water System: City Water/Connected
ADITIONAL INFORMATION
MLS#: NST7644498
Listing Brokerage: Better Homes and Gardens Real Estate - All Seasons

ID: 3451387
Published: September 26, 2024
Last Update: September 26, 2024
Views: 69






