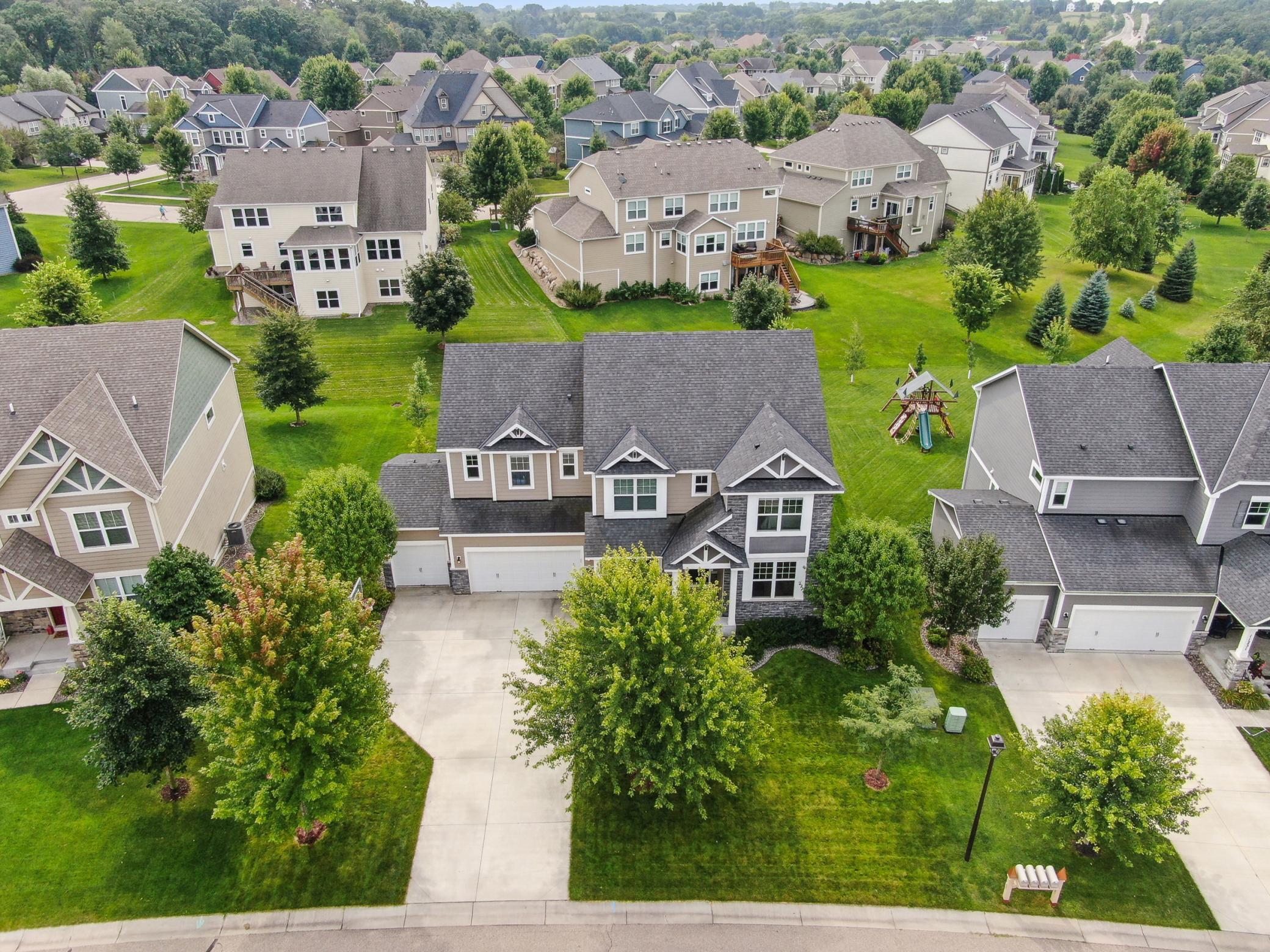11255 WHITEWATER DRIVE
11255 Whitewater Drive, Saint Paul (Woodbury), 55129, MN
-
Price: $760,000
-
Status type: For Sale
-
City: Saint Paul (Woodbury)
-
Neighborhood: Dancing Waters 11th Add
Bedrooms: 5
Property Size :4627
-
Listing Agent: NST12107,NST106814
-
Property type : Single Family Residence
-
Zip code: 55129
-
Street: 11255 Whitewater Drive
-
Street: 11255 Whitewater Drive
Bathrooms: 5
Year: 2015
Listing Brokerage: Edina Realty, Inc.
FEATURES
- Refrigerator
- Washer
- Dryer
- Microwave
- Dishwasher
- Water Softener Owned
- Disposal
- Cooktop
- Wall Oven
- Humidifier
- Air-To-Air Exchanger
DETAILS
Turnkey home in Dancing Waters. This home has maximized space and functionality (solar power). The floor plan is open and light and bright with a style that is timeless and spacious. This eat-in kitchen features a large island with stainless steel appliances, quartz countertops & spacious pantry. Adjacent to the kitchen is a 4 season porch that leads out to the maintenance free deck,. To wrap up the main level there is a formal dining room, a 1/2 bath, and homes office with French doors. The upper level features a family space with a primary bedroom ensuite with dual vanities and spacious walk-in closet. there are 3 additional bedrooms with one being another secondary bedroom ensuite and laundry all on this level. The basement is ready for entertaining, home gym or hobby space. The LL also features another bed and full bath. Dancing Waters features inground pool, playgrounds, volleyball courts and walking paths for neighborhood enjoyment
INTERIOR
Bedrooms: 5
Fin ft² / Living Area: 4627 ft²
Below Ground Living: 1359ft²
Bathrooms: 5
Above Ground Living: 3268ft²
-
Basement Details: Drain Tiled, Drainage System, Egress Window(s), Finished, Full, Concrete, Storage Space, Sump Pump,
Appliances Included:
-
- Refrigerator
- Washer
- Dryer
- Microwave
- Dishwasher
- Water Softener Owned
- Disposal
- Cooktop
- Wall Oven
- Humidifier
- Air-To-Air Exchanger
EXTERIOR
Air Conditioning: Central Air
Garage Spaces: 3
Construction Materials: N/A
Foundation Size: 1545ft²
Unit Amenities:
-
- Deck
- Hardwood Floors
- Sun Room
- Walk-In Closet
- Washer/Dryer Hookup
- Security System
- In-Ground Sprinkler
- Paneled Doors
- Kitchen Center Island
- French Doors
- Tile Floors
- Primary Bedroom Walk-In Closet
Heating System:
-
- Forced Air
- Fireplace(s)
ROOMS
| Main | Size | ft² |
|---|---|---|
| Living Room | 20x17 | 400 ft² |
| Dining Room | 13x11 | 169 ft² |
| Kitchen | 13x8 | 169 ft² |
| Office | 10x6 | 100 ft² |
| Den | 12x12 | 144 ft² |
| Sun Room | 12x11 | 144 ft² |
| Lower | Size | ft² |
|---|---|---|
| Family Room | 22x12 | 484 ft² |
| Bedroom 5 | 14x12 | 196 ft² |
| Recreation Room | 22x18 | 484 ft² |
| Upper | Size | ft² |
|---|---|---|
| Bedroom 1 | 18x14 | 324 ft² |
| Bedroom 2 | 14x11 | 196 ft² |
| Bedroom 3 | 12x12 | 144 ft² |
| Bedroom 4 | 12x12 | 144 ft² |
| Sitting Room | 17x16 | 289 ft² |
LOT
Acres: N/A
Lot Size Dim.: 77x131x99x142
Longitude: 44.9267
Latitude: -92.8769
Zoning: Residential-Single Family
FINANCIAL & TAXES
Tax year: 2024
Tax annual amount: $7,942
MISCELLANEOUS
Fuel System: N/A
Sewer System: City Sewer/Connected
Water System: City Water/Connected
ADITIONAL INFORMATION
MLS#: NST7636877
Listing Brokerage: Edina Realty, Inc.

ID: 3323112
Published: August 23, 2024
Last Update: August 23, 2024
Views: 15






