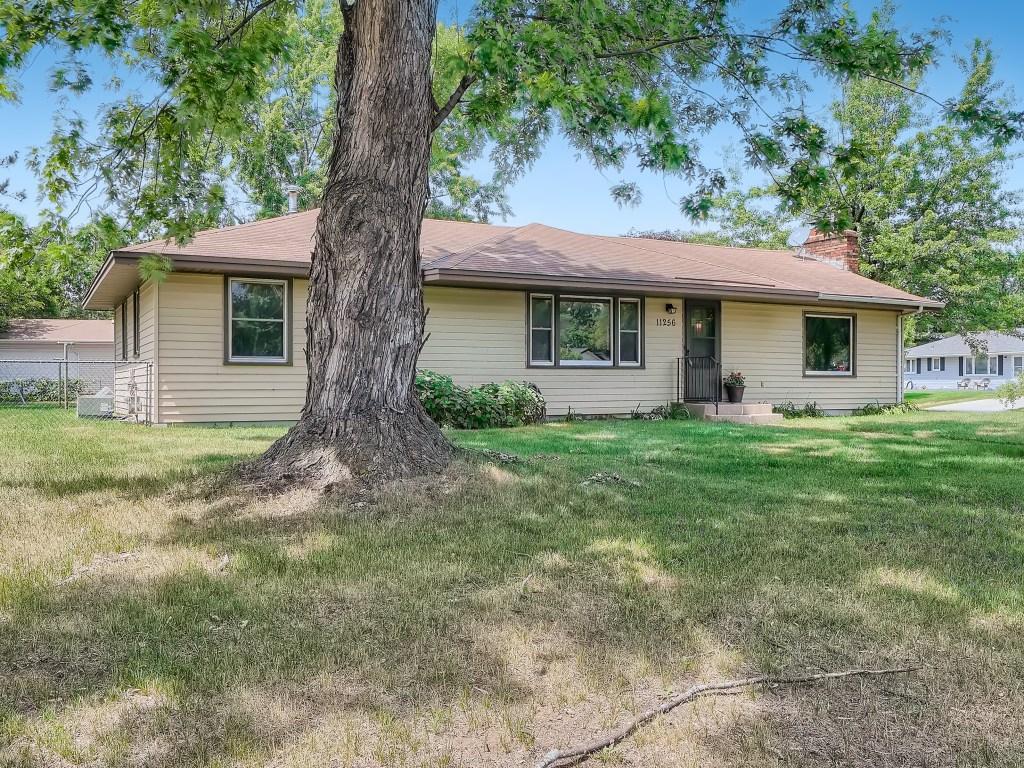11256 ARROWHEAD STREET
11256 Arrowhead Street, Coon Rapids, 55433, MN
-
Price: $345,000
-
Status type: For Sale
-
City: Coon Rapids
-
Neighborhood: Thompson Heights 1st Add
Bedrooms: 3
Property Size :2642
-
Listing Agent: NST16495,NST58214
-
Property type : Single Family Residence
-
Zip code: 55433
-
Street: 11256 Arrowhead Street
-
Street: 11256 Arrowhead Street
Bathrooms: 2
Year: 1960
Listing Brokerage: Edina Realty, Inc.
FEATURES
- Range
- Refrigerator
- Washer
- Dryer
- Microwave
- Dishwasher
- Water Softener Owned
- Gas Water Heater
DETAILS
Large foundation equals lots of room enjoy all the space this home has to offer. Corner lot fenced for your pets with room to garden or the kids to play-come check it out. 4th BR lower level is non-egress with huge walk-in closet.
INTERIOR
Bedrooms: 3
Fin ft² / Living Area: 2642 ft²
Below Ground Living: 1200ft²
Bathrooms: 2
Above Ground Living: 1442ft²
-
Basement Details: Full, Finished, Block,
Appliances Included:
-
- Range
- Refrigerator
- Washer
- Dryer
- Microwave
- Dishwasher
- Water Softener Owned
- Gas Water Heater
EXTERIOR
Air Conditioning: Central Air
Garage Spaces: 2
Construction Materials: N/A
Foundation Size: 1442ft²
Unit Amenities:
-
- Patio
- Hardwood Floors
- Walk-In Closet
- Vaulted Ceiling(s)
- Local Area Network
- Washer/Dryer Hookup
Heating System:
-
- Forced Air
- Fireplace(s)
ROOMS
| Main | Size | ft² |
|---|---|---|
| Living Room | 23X12 | 529 ft² |
| Dining Room | 11X12 | 121 ft² |
| Kitchen | 15X9 | 225 ft² |
| Bedroom 1 | 13X10 | 169 ft² |
| Bedroom 2 | 11X10 | 121 ft² |
| Bedroom 3 | 11X9 | 121 ft² |
| Lower | Size | ft² |
|---|---|---|
| Family Room | 19X15 | 361 ft² |
| Laundry | 12X6 | 144 ft² |
| Den | 13X10 | 169 ft² |
| Amusement Room | 23X14 | 529 ft² |
| Non-Egress | 23X11 | 529 ft² |
LOT
Acres: N/A
Lot Size Dim.: 100X47X54X139X110
Longitude: 45.1767
Latitude: -93.3343
Zoning: Residential-Single Family
FINANCIAL & TAXES
Tax year: 2021
Tax annual amount: $2,620
MISCELLANEOUS
Fuel System: N/A
Sewer System: City Sewer/Connected
Water System: City Water/Connected
ADITIONAL INFORMATION
MLS#: NST6229244
Listing Brokerage: Edina Realty, Inc.

ID: 949695
Published: July 07, 2022
Last Update: July 07, 2022
Views: 100






