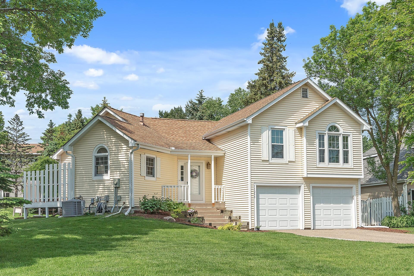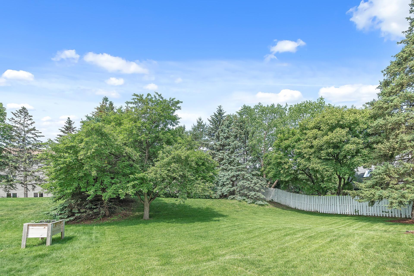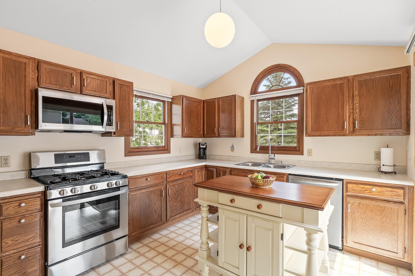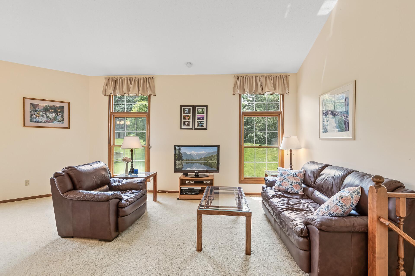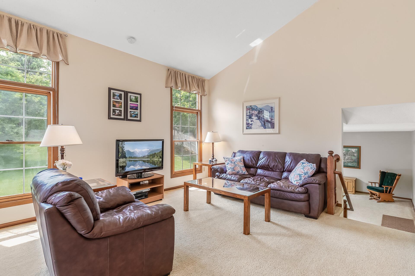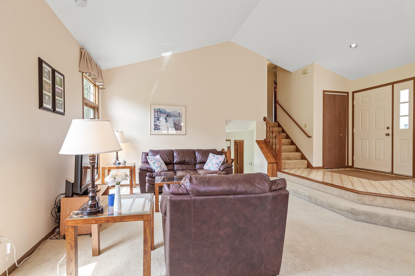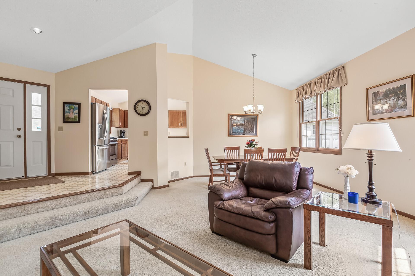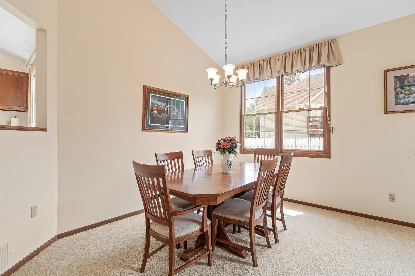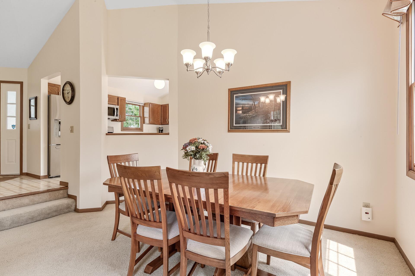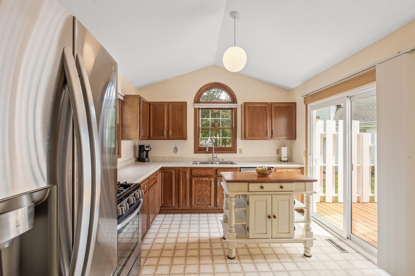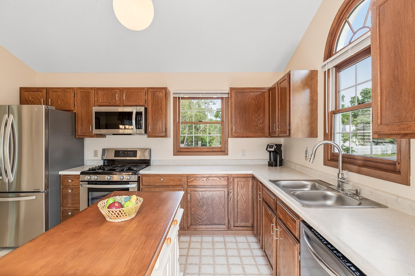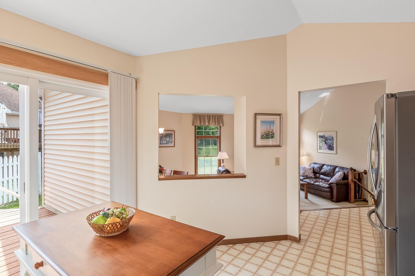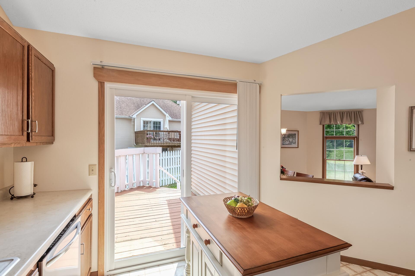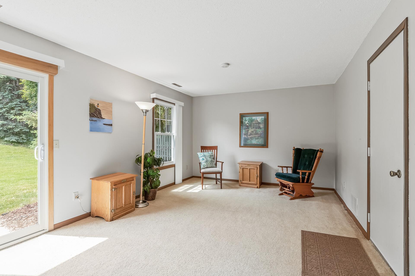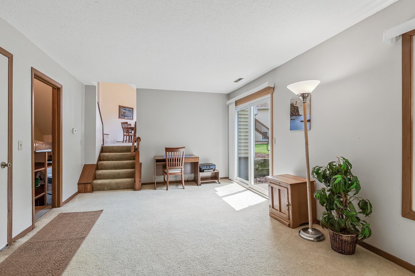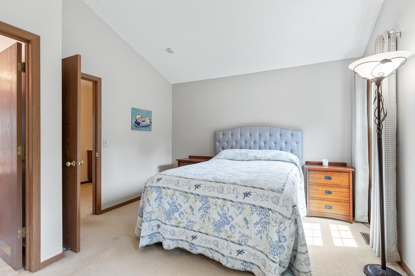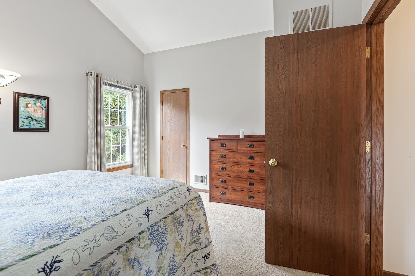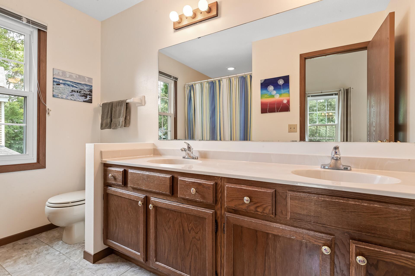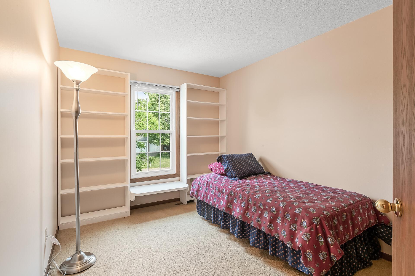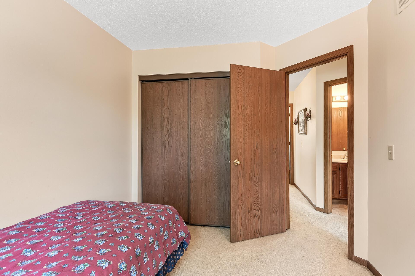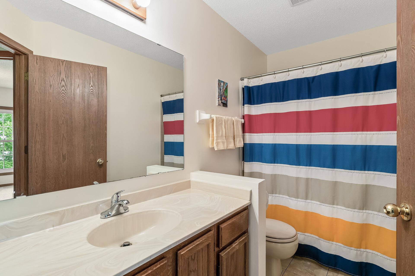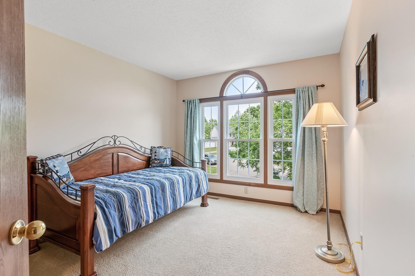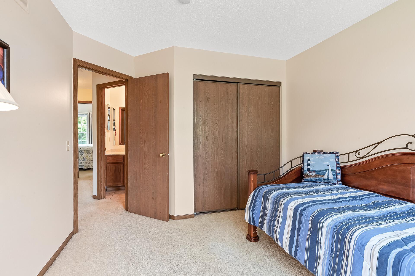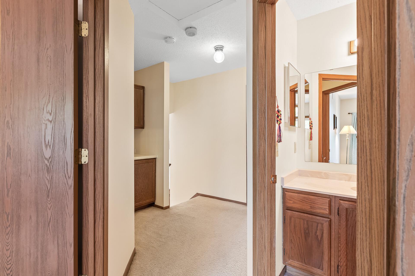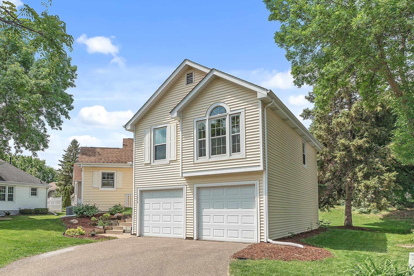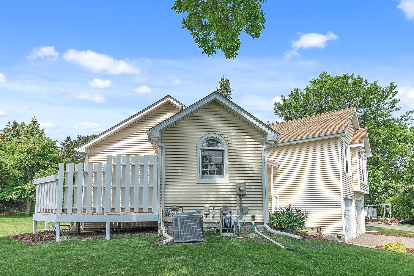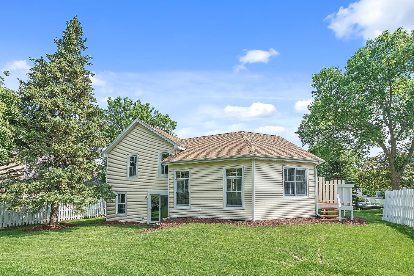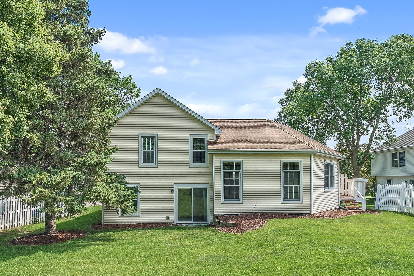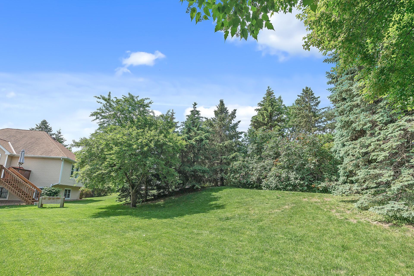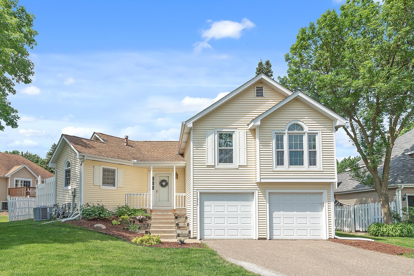11259 49TH AVENUE
11259 49th Avenue, Plymouth, 55442, MN
-
Property type : Single Family Residence
-
Zip code: 55442
-
Street: 11259 49th Avenue
-
Street: 11259 49th Avenue
Bathrooms: 2
Year: 1986
Listing Brokerage: RE/MAX Results
FEATURES
- Range
- Refrigerator
- Washer
- Dryer
- Microwave
- Dishwasher
- Water Softener Owned
- Disposal
- Gas Water Heater
DETAILS
Don’t miss this three-bed, two-bath home in a wonderful Plymouth neighborhood! Main level features kitchen with stainless steel appliances and tons of natural light, open living room and informal dining room. Upstairs you’ll find three bedrooms, primary bedroom with private full bath. Lower level family room walks out to the semi-private backyard. Other features include a deck, vaulted ceilings and attached two-car garage. Opportunity to gain equity and finish the basement and make it your own. Welcome home!
INTERIOR
Bedrooms: 3
Fin ft² / Living Area: 1972 ft²
Below Ground Living: 228ft²
Bathrooms: 2
Above Ground Living: 1744ft²
-
Basement Details: Drain Tiled, Sump Pump, Block, Unfinished, Other, Partial, Daylight/Lookout Windows,
Appliances Included:
-
- Range
- Refrigerator
- Washer
- Dryer
- Microwave
- Dishwasher
- Water Softener Owned
- Disposal
- Gas Water Heater
EXTERIOR
Air Conditioning: Central Air
Garage Spaces: 2
Construction Materials: N/A
Foundation Size: 1244ft²
Unit Amenities:
-
- Kitchen Window
- Deck
- Natural Woodwork
- Vaulted Ceiling(s)
- Washer/Dryer Hookup
- Master Bedroom Walk-In Closet
Heating System:
-
- Forced Air
ROOMS
| Main | Size | ft² |
|---|---|---|
| Living Room | 16x14 | 256 ft² |
| Dining Room | 13x8 | 169 ft² |
| Kitchen | 13x11 | 169 ft² |
| Lower | Size | ft² |
|---|---|---|
| Family Room | 19x12 | 361 ft² |
| Upper | Size | ft² |
|---|---|---|
| Bedroom 1 | 14x12 | 196 ft² |
| Bedroom 2 | 11x10 | 121 ft² |
| Bedroom 3 | 12x9 | 144 ft² |
LOT
Acres: N/A
Lot Size Dim.: IRREGULAR
Longitude: 45.0425
Latitude: -93.4238
Zoning: Residential-Single Family
FINANCIAL & TAXES
Tax year: 2022
Tax annual amount: $3,392
MISCELLANEOUS
Fuel System: N/A
Sewer System: City Sewer/Connected
Water System: City Water/Connected
ADITIONAL INFORMATION
MLS#: NST6202249
Listing Brokerage: RE/MAX Results

ID: 862877
Published: June 16, 2022
Last Update: June 16, 2022
Views: 88


