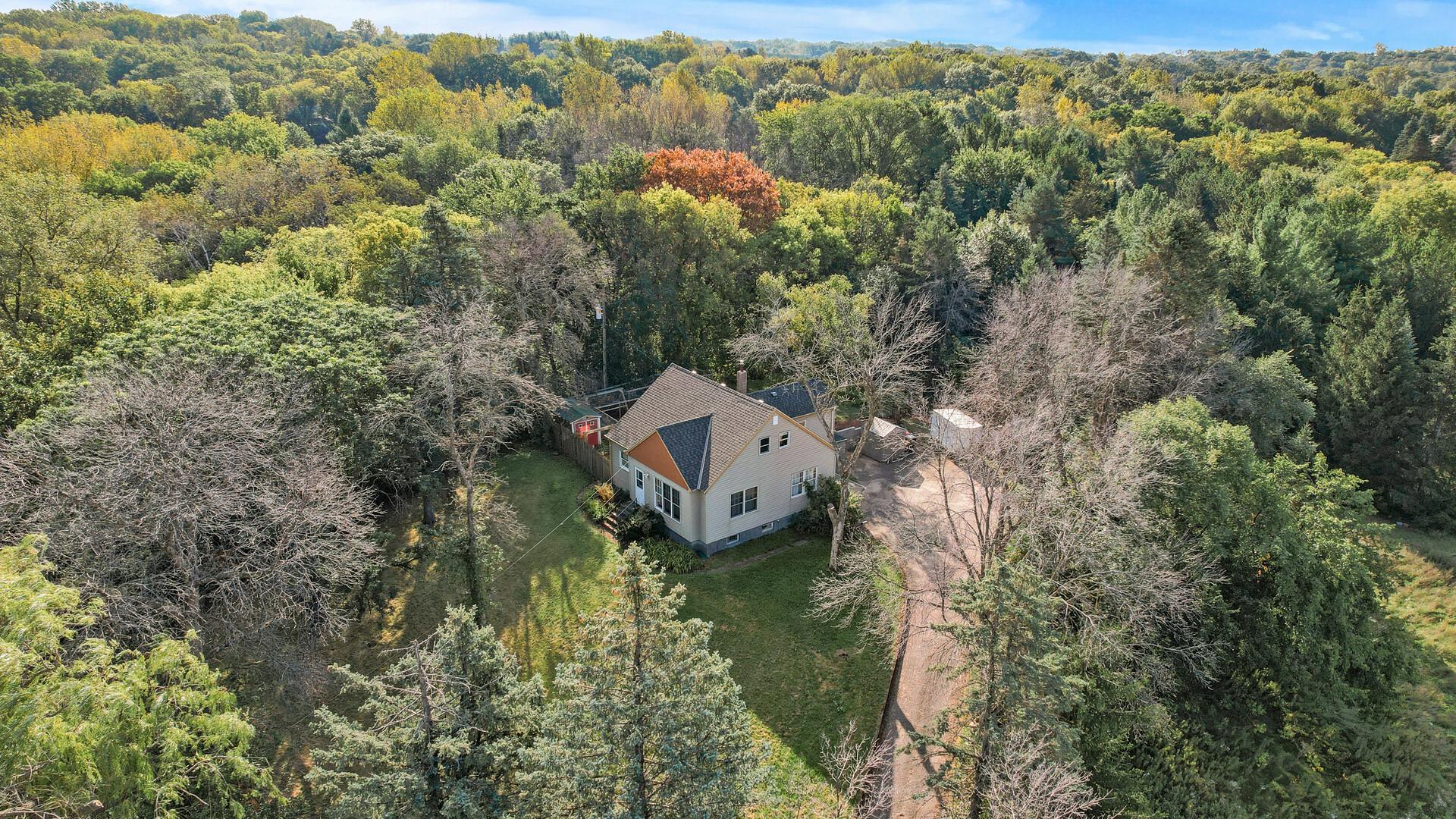1126 70TH STREET
1126 70th Street, Inver Grove Heights, 55077, MN
-
Price: $450,000
-
Status type: For Sale
-
City: Inver Grove Heights
-
Neighborhood: N/A
Bedrooms: 2
Property Size :2068
-
Listing Agent: NST1000015,NST105337
-
Property type : Single Family Residence
-
Zip code: 55077
-
Street: 1126 70th Street
-
Street: 1126 70th Street
Bathrooms: 3
Year: 1945
Listing Brokerage: Real Broker, LLC
FEATURES
- Range
- Refrigerator
- Washer
- Dryer
- Microwave
- Dishwasher
- Water Softener Owned
- Gas Water Heater
DETAILS
Amazing investment opportunity, with main level living and separate entraced finished lower level living option, located on 1+ acres with convenient access to hop on 494, 55 and 52! Twelve minutes from the airport! So much original charm to this 1.5 story walk-out home. Main level features new flooring in the kitchen, open views from the kitchen through the informal dining and lovely living room space, good-sized bedroom with loads of natural light, full bath, and large laundry/storage room. Upper level features a spacious bedroom with two closets, and another FULL bath - very rare in a 1.5 story home! Lower level has rental opportunities with a separate entrance, kitchen space and the third full bath. Add an egress window to the spacious bedroom to make that official. Lot includes an amazing chicken coop, new retaining wall, two storage sheds, and LOADS of opportunity to use the beautiful space! New roof summer of 2024! Updated electrical, windows, siding, painting, trim and more have happened throughout the ownership of this home. The siding area that has not been updated is the only spot left to update the wiring and insulation to match the rest. Buyers to verify zoning and use options with the City of Inver Grove Heights. Division of the lot along with commercial zoning may be an option as well. City sewer and water connection available. Discounted memberships at neighboring Inver Wood Golf Course and Veterans Memorial Community Center. So many possibilities - come and check it out for yourself!
INTERIOR
Bedrooms: 2
Fin ft² / Living Area: 2068 ft²
Below Ground Living: 724ft²
Bathrooms: 3
Above Ground Living: 1344ft²
-
Basement Details: Finished, Full, Walkout,
Appliances Included:
-
- Range
- Refrigerator
- Washer
- Dryer
- Microwave
- Dishwasher
- Water Softener Owned
- Gas Water Heater
EXTERIOR
Air Conditioning: Window Unit(s)
Garage Spaces: 1
Construction Materials: N/A
Foundation Size: 1086ft²
Unit Amenities:
-
- Kitchen Window
- Natural Woodwork
- Hardwood Floors
- Ceiling Fan(s)
Heating System:
-
- Boiler
- Ductless Mini-Split
ROOMS
| Main | Size | ft² |
|---|---|---|
| Living Room | 15.5x15 | 238.96 ft² |
| Kitchen | 13x9.5 | 122.42 ft² |
| Bedroom 1 | 11.5x12 | 131.29 ft² |
| Laundry | 9.5x17.5 | 164.01 ft² |
| Informal Dining Room | 15x6 | 225 ft² |
| Upper | Size | ft² |
|---|---|---|
| Bedroom 2 | 15x16.5 | 246.25 ft² |
| Lower | Size | ft² |
|---|---|---|
| Non-Egress | 17x9.5 | 160.08 ft² |
| Family Room | 10.5x17.5 | 181.42 ft² |
| Kitchen- 2nd | 10.5x7.5 | 77.26 ft² |
| Porch | 7x20 | 49 ft² |
LOT
Acres: N/A
Lot Size Dim.: 51,252 sqft
Longitude: 44.8475
Latitude: -93.0832
Zoning: Residential-Single Family
FINANCIAL & TAXES
Tax year: 2024
Tax annual amount: $2,824
MISCELLANEOUS
Fuel System: N/A
Sewer System: Private Sewer
Water System: Well
ADITIONAL INFORMATION
MLS#: NST7580010
Listing Brokerage: Real Broker, LLC

ID: 3426802
Published: September 21, 2024
Last Update: September 21, 2024
Views: 64






