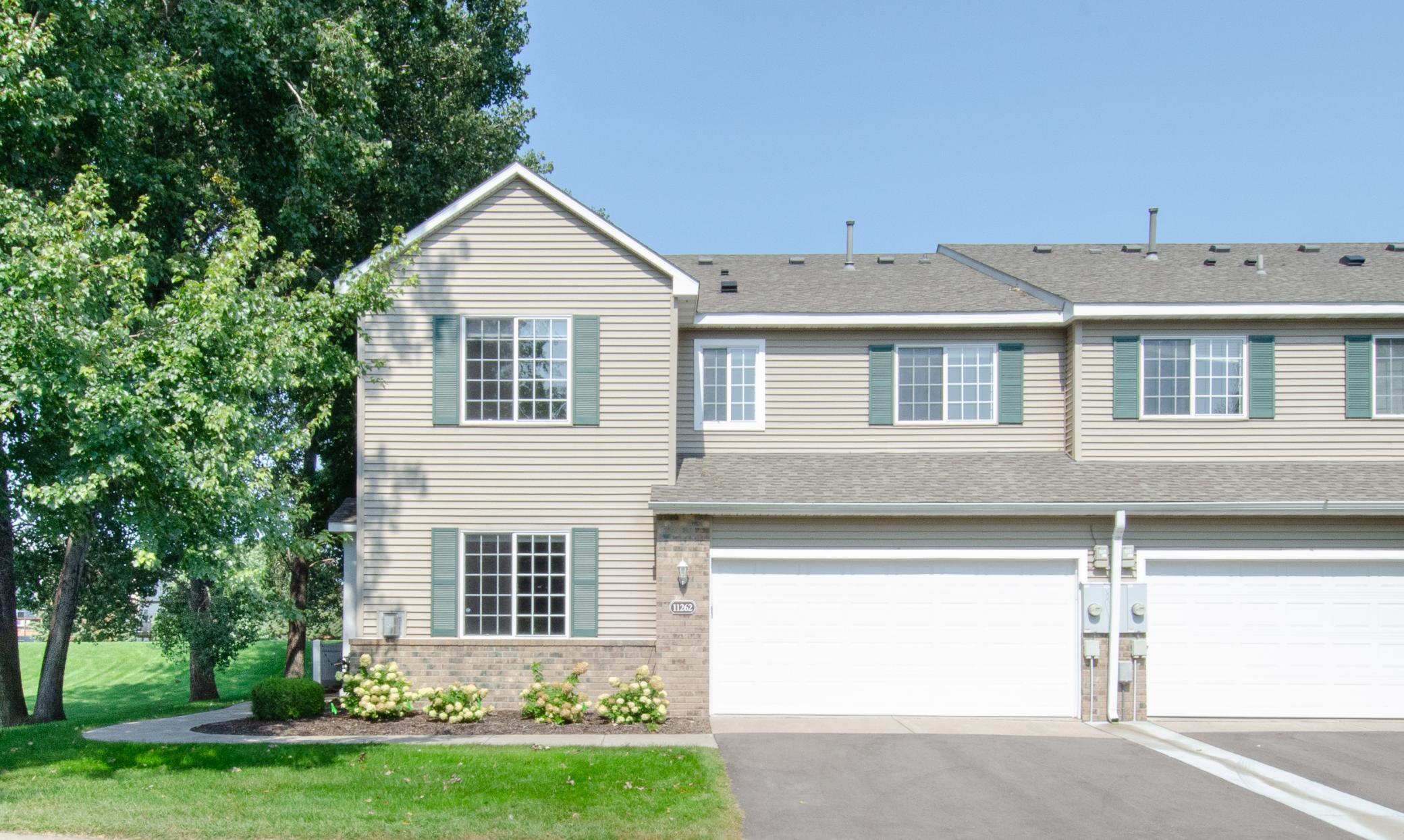11262 ISANTI COURT
11262 Isanti Court, Minneapolis (Blaine), 55449, MN
-
Price: $279,500
-
Status type: For Sale
-
City: Minneapolis (Blaine)
-
Neighborhood: Cic 52 Tpc 9th Add
Bedrooms: 3
Property Size :1590
-
Listing Agent: NST14003,NST49203
-
Property type : Townhouse Side x Side
-
Zip code: 55449
-
Street: 11262 Isanti Court
-
Street: 11262 Isanti Court
Bathrooms: 2
Year: 2000
Listing Brokerage: Keller Williams Classic Realty
FEATURES
- Range
- Refrigerator
- Washer
- Dryer
- Microwave
- Dishwasher
- Water Softener Owned
- Disposal
- Electric Water Heater
- Stainless Steel Appliances
DETAILS
Welcome Home to The Traditions Town Home Neighborhood at Deacons Walk! This Absolutely LOVELY 3 Bedroom-2 Bathroom-2 Car Garage End Unit Boasting a Spectacular & GORGEOUS Green Space Setting Available Now! Must See to Appreciate This IMMACULATE & Lovingly Maintained Home! Updated Lighting Throughout! Stainless Steel Kitchen Appliances Are Nearly Brand NEW! So So CLEAN! Gas Fireplace! End Unit at End of Cul de Sac Leads to Huge Green Space! Calm & Peaceful Setting! Upper Level Laundry AND 3 Bedrooms or Flex Room Space-Office-Work Out-Den-Media-Craft-Bring Your Needs! Upper Level Full Bath Features Separate Tub & Shower! Large Room Spaces! Tons of Windows for Generous Natural Sunlight! City of Blaine Park Nearby is Fun for People & Pets! Walking Paths! Deacons Walk/TPC Golf Course Neighborhood! Well Managed Association-Grounds Are Beautiful! Santa Comes on Firetruck at Christmas Time & 3M Tournament Has 1 More Year Here!!! Lots of Sports Action in Blaine! Did You Know in Addition to Soccer & Hockey a Minor League Baseball Team is Coming Soon?! Go to City of Blaine Website to Read All About It!!! Get Here Soon!
INTERIOR
Bedrooms: 3
Fin ft² / Living Area: 1590 ft²
Below Ground Living: N/A
Bathrooms: 2
Above Ground Living: 1590ft²
-
Basement Details: None,
Appliances Included:
-
- Range
- Refrigerator
- Washer
- Dryer
- Microwave
- Dishwasher
- Water Softener Owned
- Disposal
- Electric Water Heater
- Stainless Steel Appliances
EXTERIOR
Air Conditioning: Central Air
Garage Spaces: 2
Construction Materials: N/A
Foundation Size: 795ft²
Unit Amenities:
-
- Patio
- Walk-In Closet
- Washer/Dryer Hookup
- In-Ground Sprinkler
- Primary Bedroom Walk-In Closet
Heating System:
-
- Forced Air
ROOMS
| Main | Size | ft² |
|---|---|---|
| Kitchen | 12 x 13 | 144 ft² |
| Dining Room | 8.11 x 12.4 | 109.97 ft² |
| Living Room | 12.11 x 17.3 | 222.81 ft² |
| Pantry (Walk-In) | 4 x 5 | 16 ft² |
| Patio | 7.4 x 9.1 | 66.61 ft² |
| Upper | Size | ft² |
|---|---|---|
| Bedroom 1 | 12.7 x 12.11 | 162.53 ft² |
| Walk In Closet | 4.9 x 9.5 | 44.73 ft² |
| Bedroom 2 | 10 x 11.11 | 119.17 ft² |
| Bedroom 3 | 9.9 x 10.7 | 103.19 ft² |
| Laundry | 5.10 x 11.8 | 68.06 ft² |
LOT
Acres: N/A
Lot Size Dim.: N/A
Longitude: 45.1746
Latitude: -93.2246
Zoning: Residential-Single Family
FINANCIAL & TAXES
Tax year: 2024
Tax annual amount: $2,391
MISCELLANEOUS
Fuel System: N/A
Sewer System: City Sewer/Connected
Water System: City Water/Connected
ADITIONAL INFORMATION
MLS#: NST7643381
Listing Brokerage: Keller Williams Classic Realty

ID: 3371445
Published: September 05, 2024
Last Update: September 05, 2024
Views: 9






