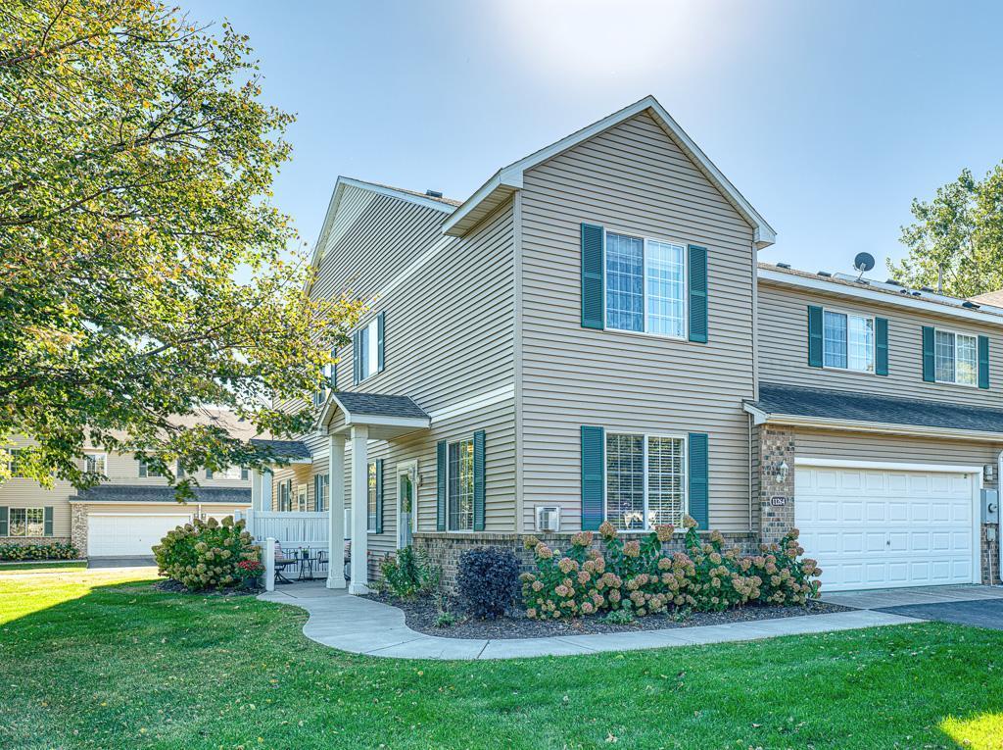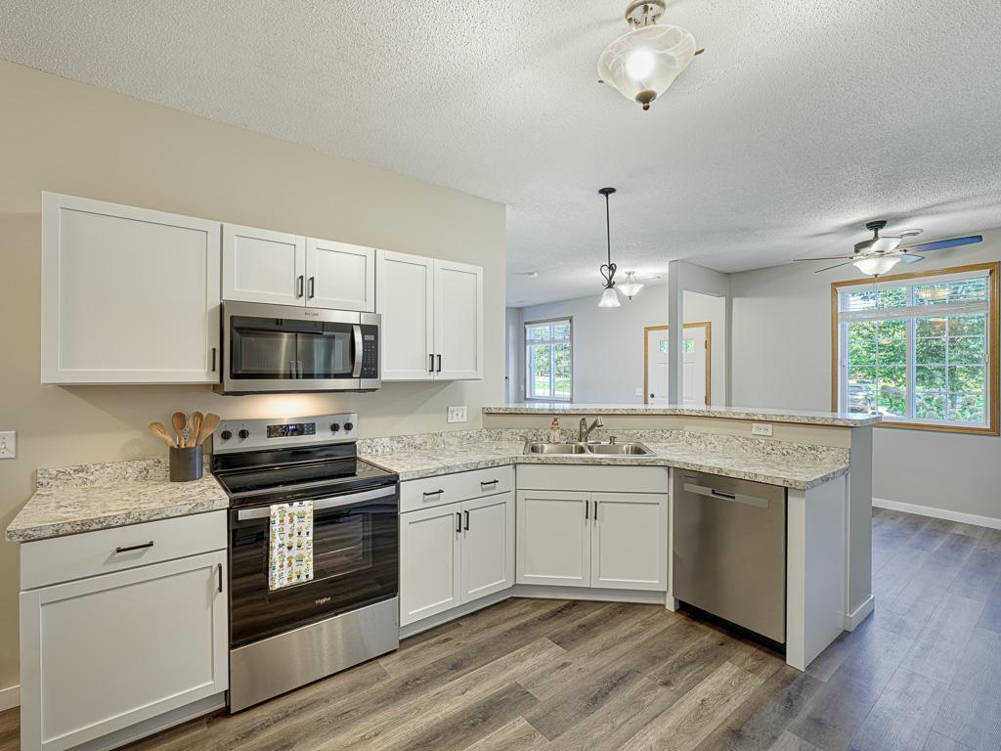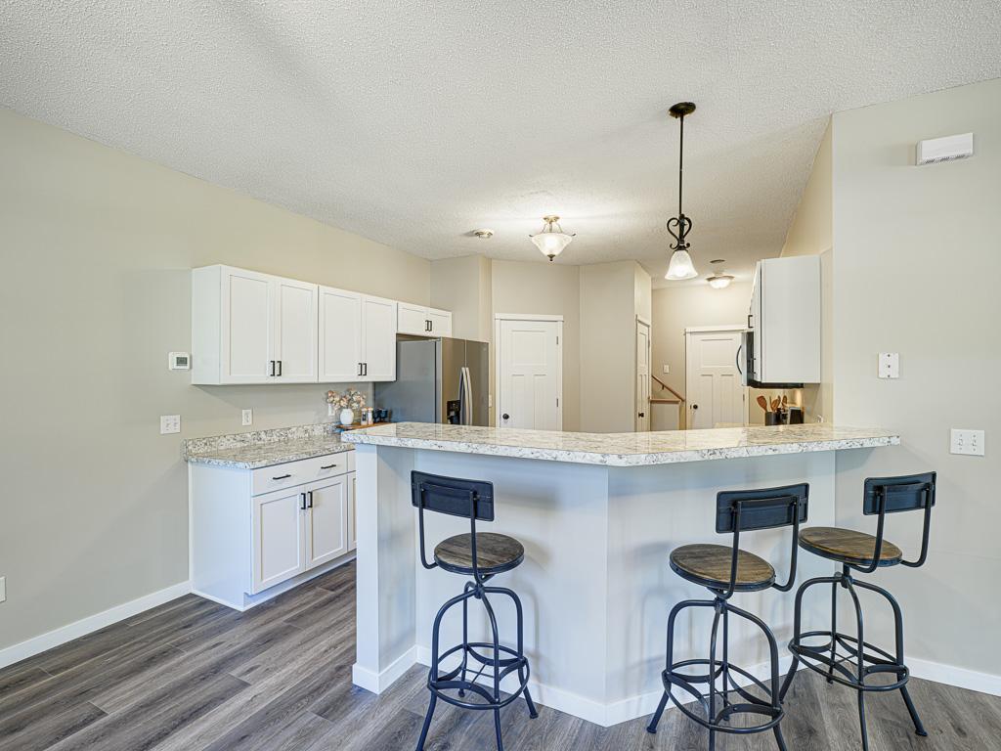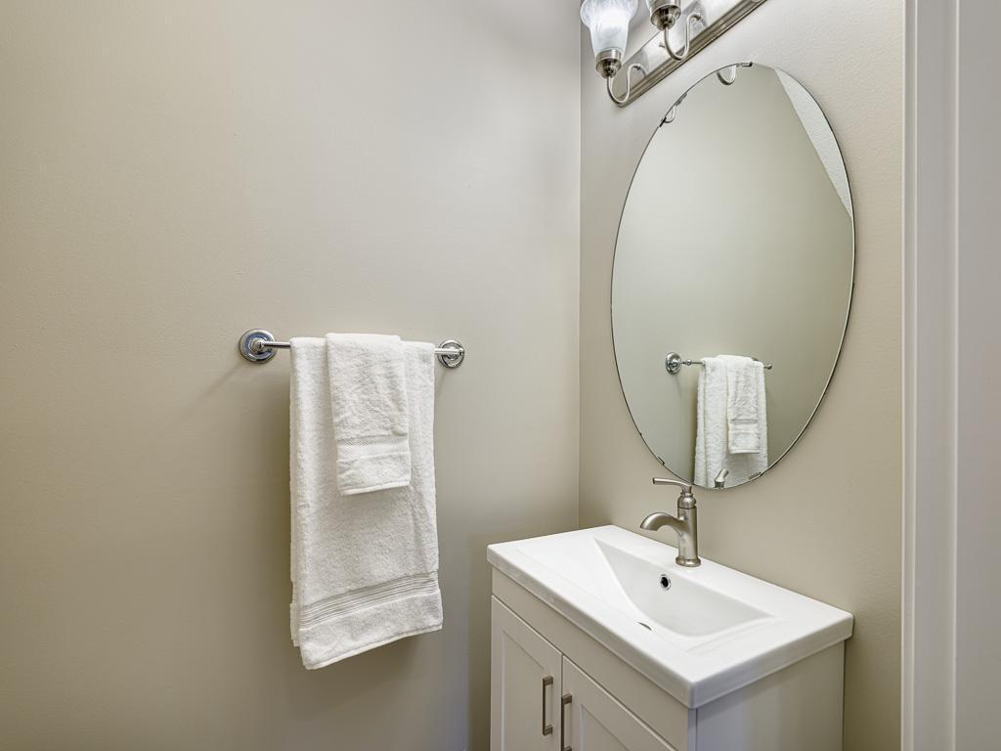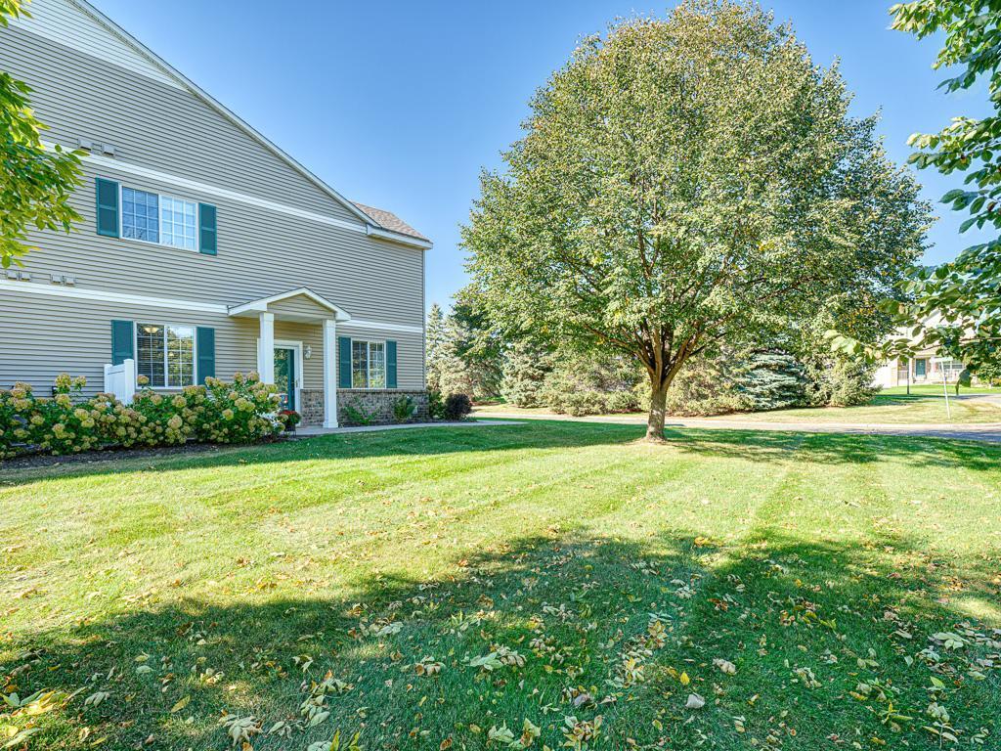11264 ISANTI COURT
11264 Isanti Court, Minneapolis (Blaine), 55449, MN
-
Price: $285,000
-
Status type: For Sale
-
City: Minneapolis (Blaine)
-
Neighborhood: Cic 52 Tpc 9th Add
Bedrooms: 3
Property Size :1590
-
Listing Agent: NST26330,NST49662
-
Property type : Townhouse Side x Side
-
Zip code: 55449
-
Street: 11264 Isanti Court
-
Street: 11264 Isanti Court
Bathrooms: 2
Year: 2000
Listing Brokerage: Realty ONE Group Choice
FEATURES
- Range
- Refrigerator
- Washer
- Dryer
- Microwave
- Dishwasher
- Electric Water Heater
- Stainless Steel Appliances
DETAILS
As you step inside, you'll be greeted by fresh paint throughout and new flooring that runs seamlessly throughout the entire main level. The newly remodeled kitchen features new white cabinets, modern countertops and stainless steel appliances. A spacious walk-in pantry provides ample storage. Upstairs offers new carpeting in the stairway, bedrooms and hallway. The primary bedroom is generously sized and boasts a walk-in closet and ceiling fan for your comfort. It connects directly to the upper level full bath, which has been nicely updated with a new dual sink vanity, flooring and toilet. Two additional bedrooms provide extra space for family, guests, or a home office. Conveniently located on the upper level you'll also find the laundry room equipped with a brand new washer and dryer. This townhome's appeal extends beyond its interior. A cozy corner gas fireplace adds warmth and ambiance to your living space, while the two-car garage offers secure parking and extra storage. The property boasts 3 bdrm/2 bath, end unit, front patio and the guest parking is conveniently located nearby. The surrounding area features numerous walking paths for outdoor enthusiasts. Situated in a prime Blaine location, this townhome puts you close to everything you need. Shopping, dining, and entertainment options are just minutes away. Don't miss this opportunity to own a beautifully updated townhome in a highly desirable area.
INTERIOR
Bedrooms: 3
Fin ft² / Living Area: 1590 ft²
Below Ground Living: N/A
Bathrooms: 2
Above Ground Living: 1590ft²
-
Basement Details: None,
Appliances Included:
-
- Range
- Refrigerator
- Washer
- Dryer
- Microwave
- Dishwasher
- Electric Water Heater
- Stainless Steel Appliances
EXTERIOR
Air Conditioning: Central Air
Garage Spaces: 2
Construction Materials: N/A
Foundation Size: 795ft²
Unit Amenities:
-
- Patio
- Ceiling Fan(s)
- Walk-In Closet
- In-Ground Sprinkler
- Wet Bar
- Primary Bedroom Walk-In Closet
Heating System:
-
- Forced Air
ROOMS
| Main | Size | ft² |
|---|---|---|
| Kitchen | 12x13 | 144 ft² |
| Living Room | 18x13 | 324 ft² |
| Dining Room | 9x12 | 81 ft² |
| Pantry (Walk-In) | 6x4 | 36 ft² |
| Patio | 9x7 | 81 ft² |
| Upper | Size | ft² |
|---|---|---|
| Bedroom 1 | 14x13 | 196 ft² |
| Walk In Closet | 9x5 | 81 ft² |
| Bedroom 2 | 13x12 | 169 ft² |
| Bedroom 3 | 10x10 | 100 ft² |
| Laundry | 9x6.5 | 57.75 ft² |
LOT
Acres: N/A
Lot Size Dim.: common
Longitude: 45.1747
Latitude: -93.2241
Zoning: Residential-Single Family
FINANCIAL & TAXES
Tax year: 2024
Tax annual amount: $2,500
MISCELLANEOUS
Fuel System: N/A
Sewer System: City Sewer/Connected
Water System: City Water/Connected
ADITIONAL INFORMATION
MLS#: NST7659472
Listing Brokerage: Realty ONE Group Choice

ID: 3444773
Published: October 10, 2024
Last Update: October 10, 2024
Views: 52


