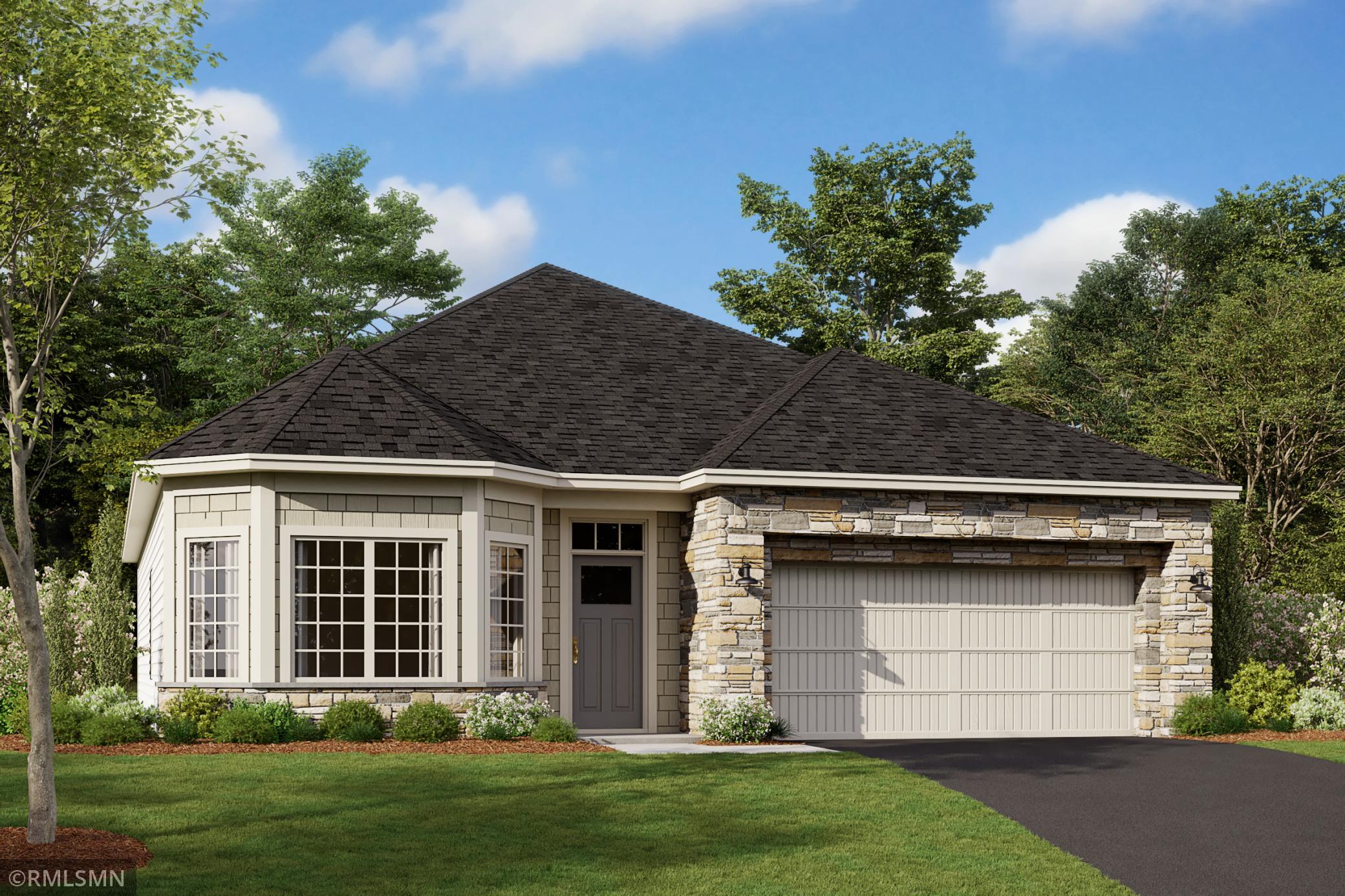11268 FILLMORE STREET
11268 Fillmore Street, Blaine, 55434, MN
-
Price: $494,953
-
Status type: For Sale
-
City: Blaine
-
Neighborhood: Alexander Woods
Bedrooms: 2
Property Size :1734
-
Listing Agent: NST13437,NST47062
-
Property type : Single Family Residence
-
Zip code: 55434
-
Street: 11268 Fillmore Street
-
Street: 11268 Fillmore Street
Bathrooms: 2
Year: 2022
Listing Brokerage: Hans Hagen Homes, Inc.
FEATURES
- Range
- Refrigerator
- Microwave
- Dishwasher
- Disposal
- Humidifier
- Air-To-Air Exchanger
- Electric Water Heater
DETAILS
The popular Cedarwood home features two bedrooms plus den, an open floor plan, oversized kitchen island with stainless steel appliances and granite counter tops. Everything on one level! Main level living at its finest! Estimated delivery October 2022.
INTERIOR
Bedrooms: 2
Fin ft² / Living Area: 1734 ft²
Below Ground Living: N/A
Bathrooms: 2
Above Ground Living: 1734ft²
-
Basement Details: None,
Appliances Included:
-
- Range
- Refrigerator
- Microwave
- Dishwasher
- Disposal
- Humidifier
- Air-To-Air Exchanger
- Electric Water Heater
EXTERIOR
Air Conditioning: Central Air
Garage Spaces: 2
Construction Materials: N/A
Foundation Size: 1734ft²
Unit Amenities:
-
- Walk-In Closet
- Washer/Dryer Hookup
- In-Ground Sprinkler
- Main Floor Master Bedroom
- Kitchen Center Island
- Master Bedroom Walk-In Closet
Heating System:
-
- Forced Air
ROOMS
| Main | Size | ft² |
|---|---|---|
| Dining Room | 11x14 | 121 ft² |
| Family Room | 15x18 | 225 ft² |
| Kitchen | 15x13 | 225 ft² |
| Bedroom 1 | 13x15 | 169 ft² |
| Bedroom 2 | 10x11 | 100 ft² |
| Den | 13x11 | 169 ft² |
| Upper | Size | ft² |
|---|---|---|
| Storage | 14x16 | 196 ft² |
LOT
Acres: N/A
Lot Size Dim.: 77x119x51x85
Longitude: 45.1746
Latitude: -93.2451
Zoning: Residential-Single Family
FINANCIAL & TAXES
Tax year: 2022
Tax annual amount: N/A
MISCELLANEOUS
Fuel System: N/A
Sewer System: City Sewer/Connected
Water System: City Water/Connected
ADITIONAL INFORMATION
MLS#: NST6158427
Listing Brokerage: Hans Hagen Homes, Inc.

ID: 472448
Published: March 01, 2022
Last Update: March 01, 2022
Views: 97







